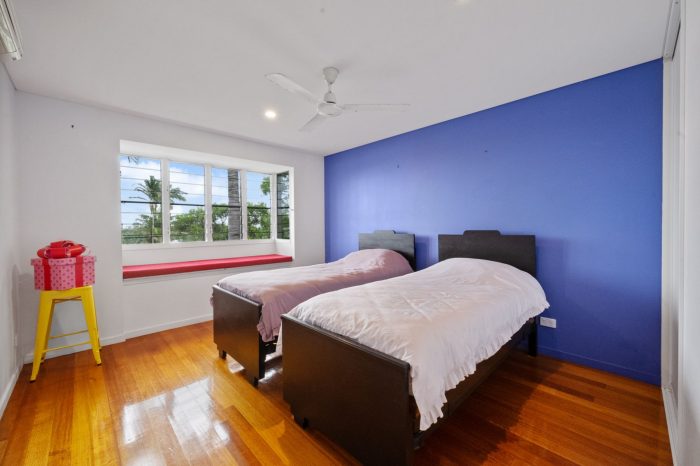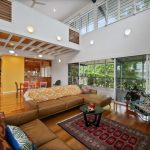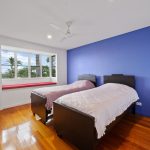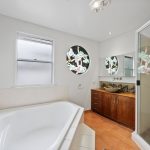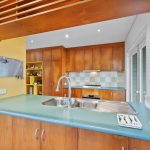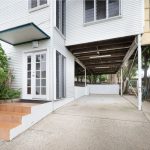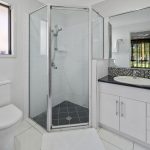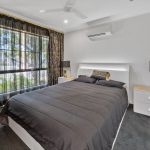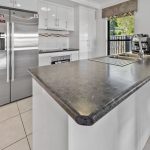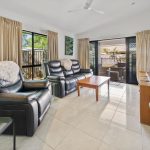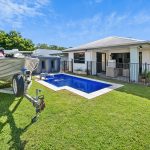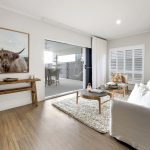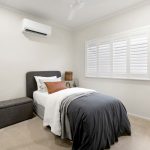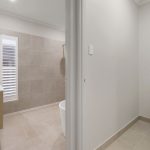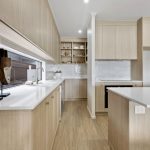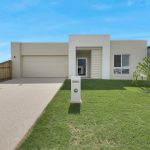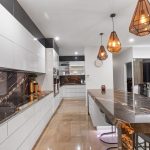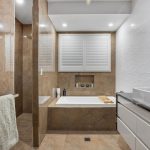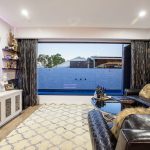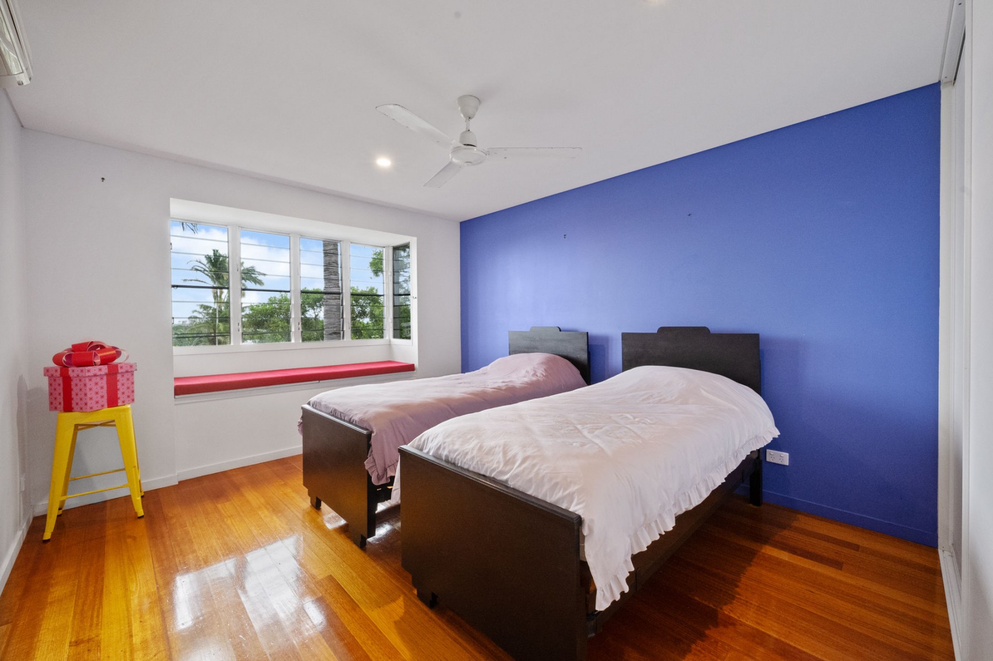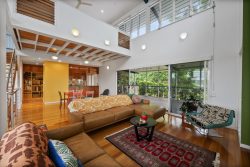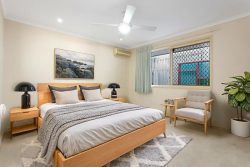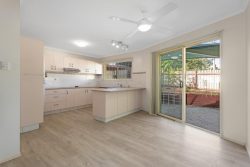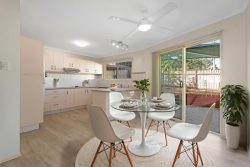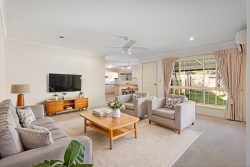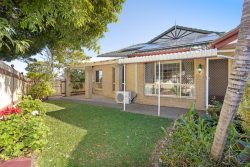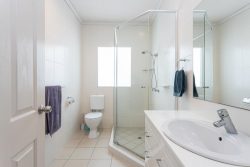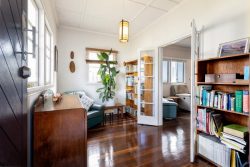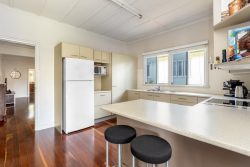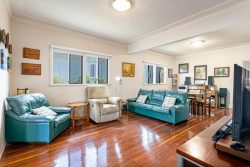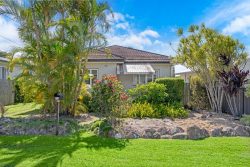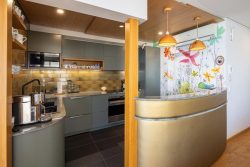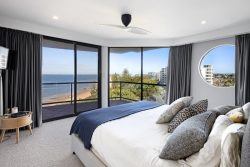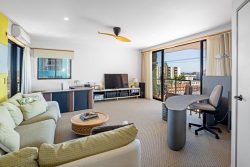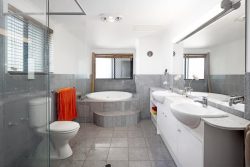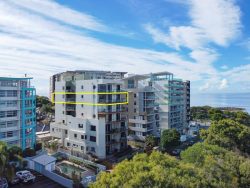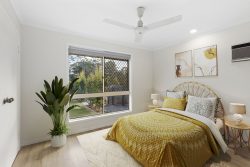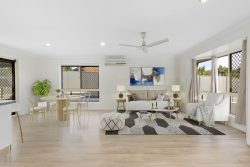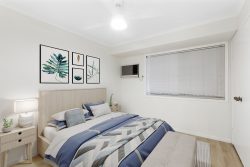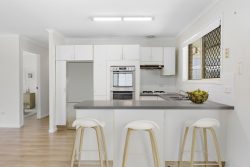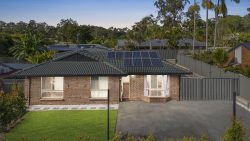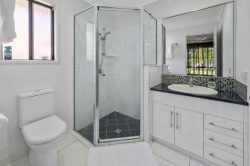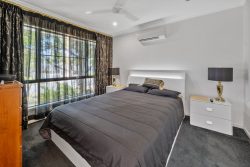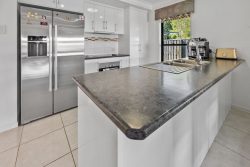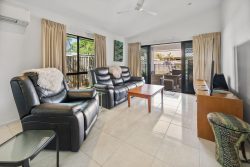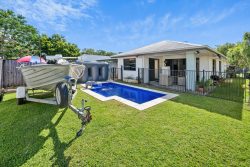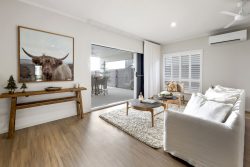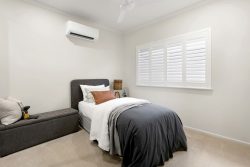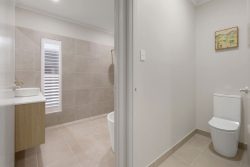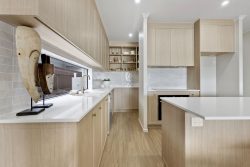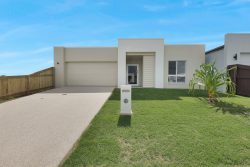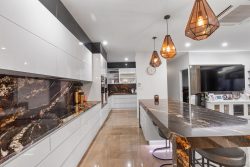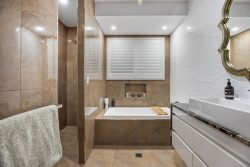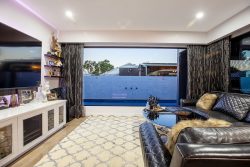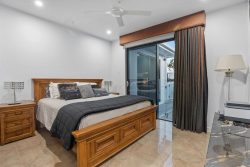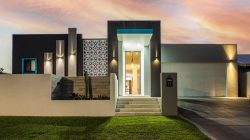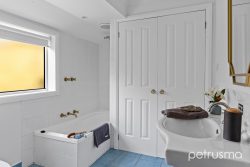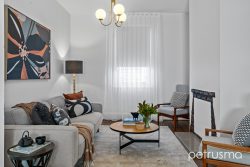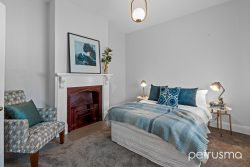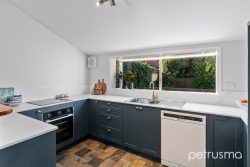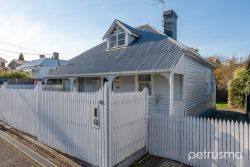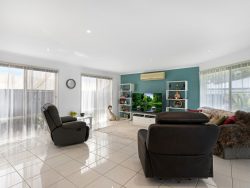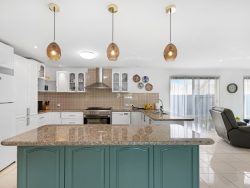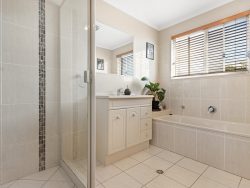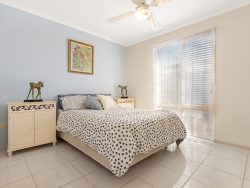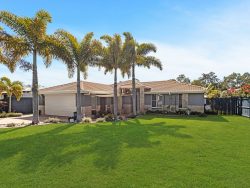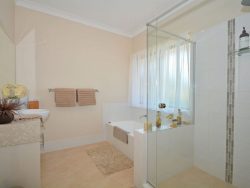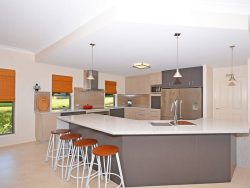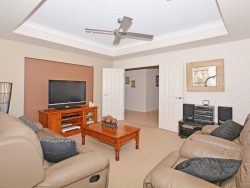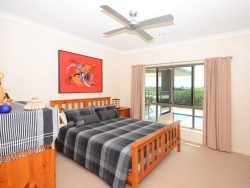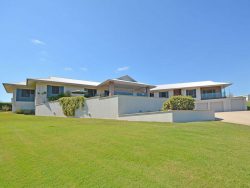6 Haber St, North Mackay QLD 4740, Australia
This is a rare opportunity to pick up a home that stands out from the crowd, with a unique design that creates lovely views from its elevated position and makes the most of natural air flow.
You know the house is something special when you see it from the street, a commanding multi-level presence that makes a statement in architectural excellence.
And once you are inside you’ll be blown away by the 6-m-high ceilings in the family room, with its exposed steel rolled beams.
The family room, which is big and open and has space for lounge and dining areas, flows through a bank of French doors to a large deck that looks out over the yard and provides an outstanding indoor-outdoor living experience.
The deck engages beautifully with the family room and kitchen and provides the opportunity to dine, entertain and relax in a way that takes full advantage of Mackay’s warm weather.
This property is in a prime North Mackay location in one of the best streets looking out over the district and near schools, shops, the bowls club, the CBD and everything you need in Mackay.
You park in one of the two carports. The ground level entrance takes you to a landing and stairs to the first level, which is the same level as the backyard. This level includes the family room, kitchen and three of the bedrooms are situated. The laundry is also on this level.
A timber staircase takes you to the upper level, like a loft, which is taken up entirely by the master suite, including the bedroom, ensuite and walk-in wardrobe.
The upper level looks over the family room and out to the lovely district and harbour views beyond.
The property creates a delightful air flow through the extensive use of louvre windows that capture the breeze at this elevated position.
With high ceilings and beautiful timber floors a constant presence and fans and split-system air-conditioners throughout the house, some of the features of this property include:
– Three downstairs bedrooms, all with fans and air-conditioners. One of the bedrooms has a large built-in desk and is used as aa study but it is a big room and has heaps of space for a bed. Two of the bedrooms have built-in window seats while the third has sliding door access to the deck
– A main bedroom upstairs with 3-metre ceiling, ensuite and walk-in wardrobe
– A galley kitchen with a breakfast bar and dishwasher and direct access to the deck
– Main bathroom with spa-style bath, separate shower and a separate toilet with its own handbasin
– Big laundry with lots of storage
– Additional storage in a shed near the carports
The property has a spacious yard with plenty of room for kids and pets, while the deck is screened for outdoor comfort.
If you want a unique property that makes an architectural statement and delivers space, airflow and natural light while being conveniently located near schools, Northies Bowls Club, The Mt Pleasant Tavern and all sorts of children’s sporting and community facilities, you need to come and see this one.
