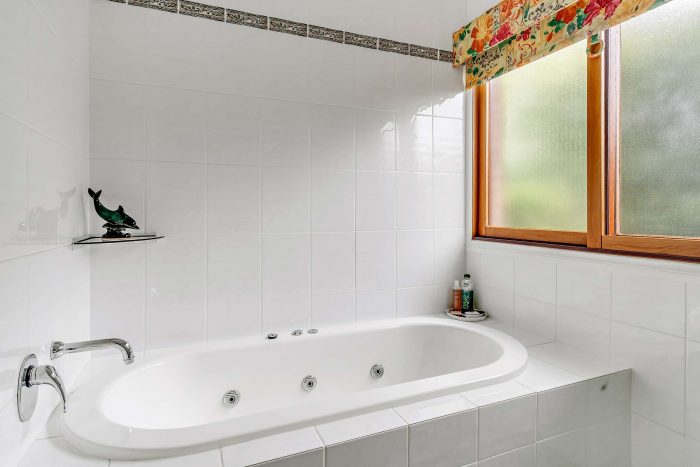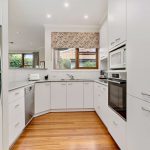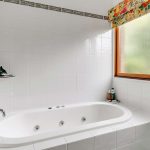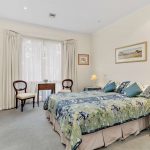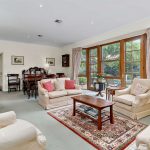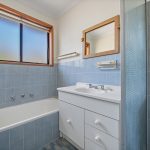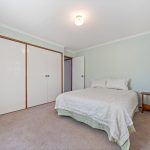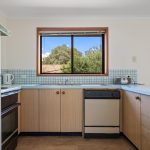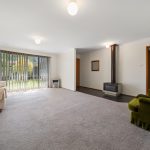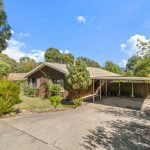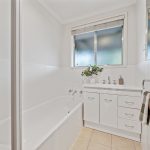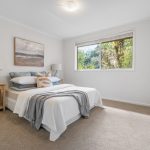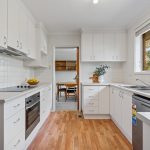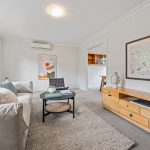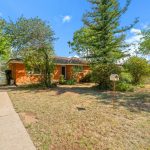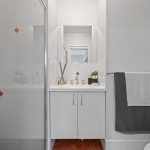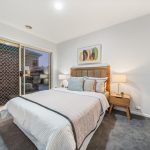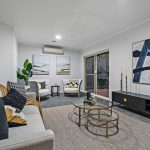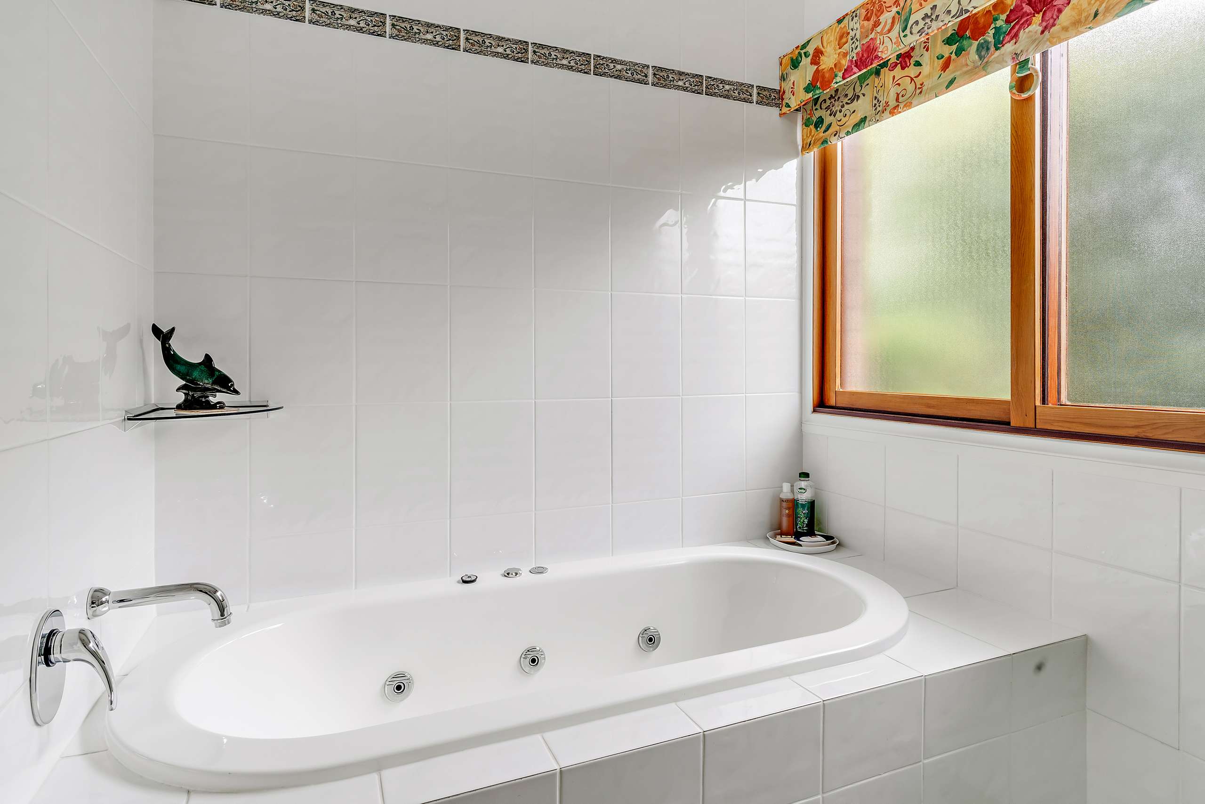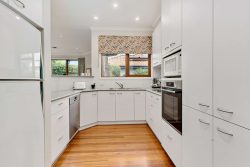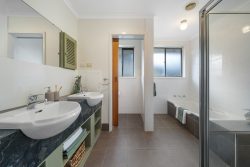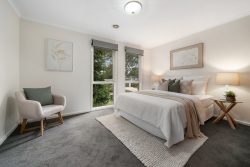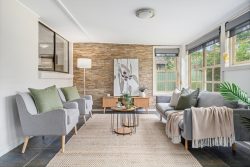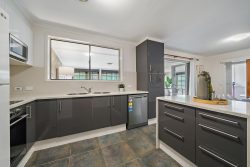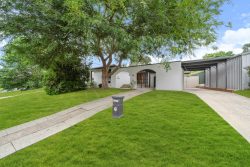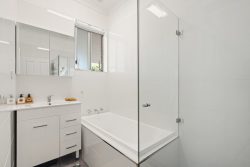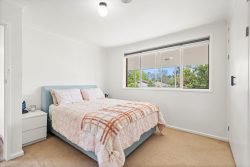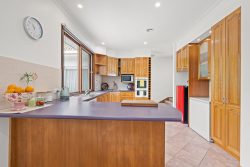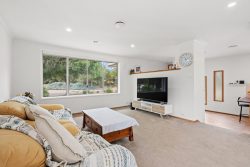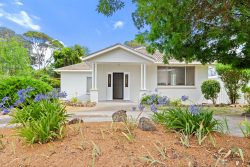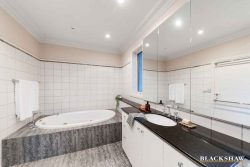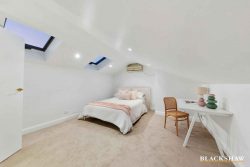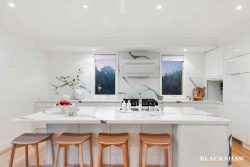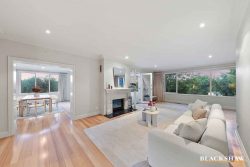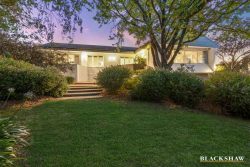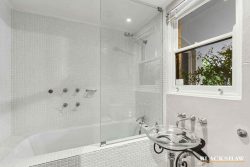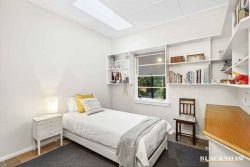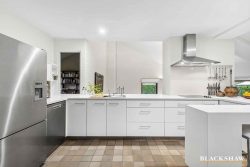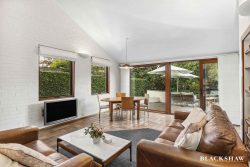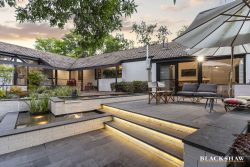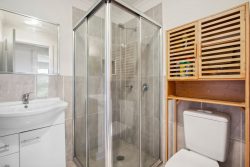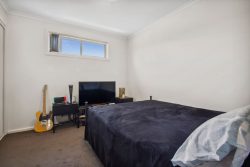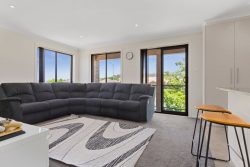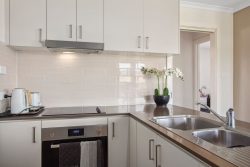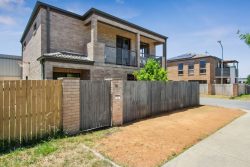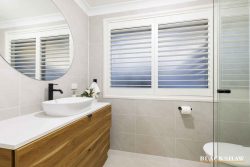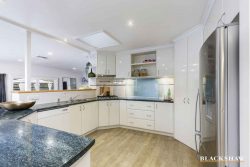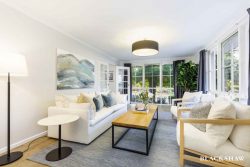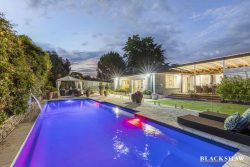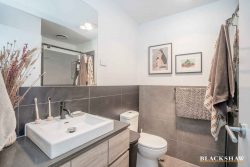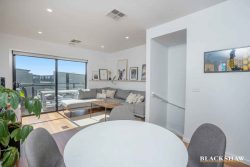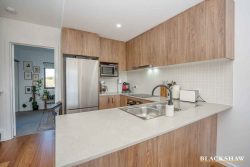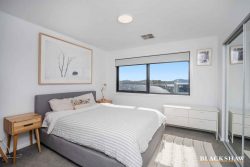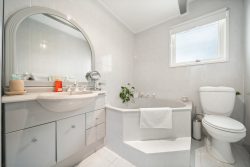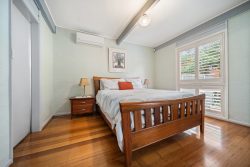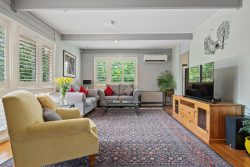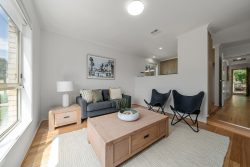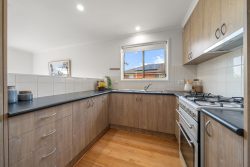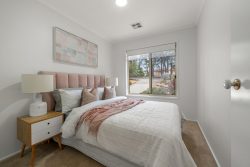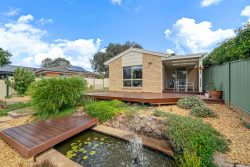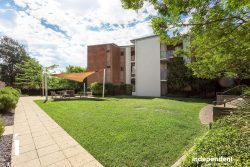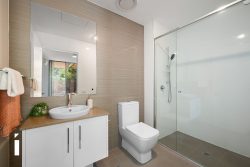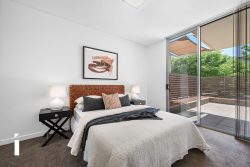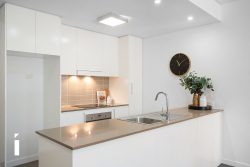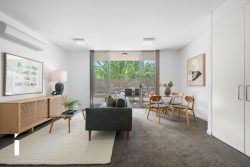6 Hamilton Row, Yarralumla ACT 2600, Australia
Spread over 189.62sqm of living space, this light filled and meticulously maintained three bedroom plus study home set in a quiet cul de sac in prestigious Yarralumla has everything you need for comfortable living. With multiple living spaces and a generous outdoor area, this single level floorplan flows while creating separate spaces for parents and children to live and relax.
As you enter the home you will find a traditional entry hall with a hall cupboard, leading you into the spacious lounge/dining room featuring floor to ceiling double-hung windows and French doors that lead on to the outdoor entertaining area shaded by a mature Japanese Maple. The room is ideal for everyday living as well as entertaining. At the front of the home is a large double bedroom with built-in-robes and a bay window looking out onto the manicured front garden, as well as a versatile room that could be used as a study.
Accessed from the main lounge room as well as the front bedroom, is a large tiled area that includes plenty of linen storage, a bathroom with floor to ceiling tiles, separate toilet, vanity and a large separate laundry with external access.
At the rear of the property is the north facing central hub of the home with the kitchen looking over a light filled meals area and family room. Bordered on two sides by floor to ceiling timber framed windows, and through French doors this room has access directly to the back garden making it the perfect spot to sit and enjoy the tranquil garden.
Also located at the rear of the home is another large double bedroom with a built-in-robe and bay window, and the north-facing master suite featuring a walk-in-robe and a floor to ceiling tiled ensuite. This bedroom enjoys direct access to a private courtyard.
With ample space and the perfect blend of paved and grassy areas, this private landscaped rear garden is ideal for outdoor entertaining as well as everyday enjoyment. An added benefit is the double lock up garage with internal access as well as a secure garage door at the rear leading into the back garden.
With all the fixtures of a perfect family home this house also enjoys the convenience of living within walking distance to local schools, parkland, Lake Burley Griffin, the popular Yarralumla and Deakin shops, and a very short drive away from the Woden and City shopping centres. This beautiful home is ready for you to move straight in and start or grow your family.
Features
Located in a quiet cul de sac
Single level and meticulously maintained
Large lounge and dining room featuring high ceilings and access to outdoor entertaining
Tiled area with main bathroom tiled to the ceiling, separate toilet & vanity, separate laundry, multiple linen and storage cupboards, and external access
Three bedrooms, two with bay windows and built-in-robes, and the master with an ensuite tiled floor to ceiling and walk-in-robe
Study at the front of the home
Kitchen looking over garden includes European appliances
Meals and family room featuring hardwood floors, high ceilings, floor to ceiling windows on two sides, and access to the back garden
Double lock up garage with internal access and garage door to rear garden
Paved outdoor entertaining area, shade by a mature Japanese Maple tree
North facing private rear garden with high hedges, manicured gardens, veggie patch, and multiple paved sitting areas
Ducted reverse cycle air conditioning
Walking distance from local schools, parkland, Lake Burley Griffin, and the Yarralumla and Deakin shops
Short drive to Woden and City centres
Perfect for families, downsizers or professionals
EER 6.0
Built in 1998 by Renaissance Home
Block size approximately 574sqm
Living size approximately 189.62sqm
Garage size approximately 40.90sqm
Rates $6,519 per annum
Unimproved land value $1,049,000
