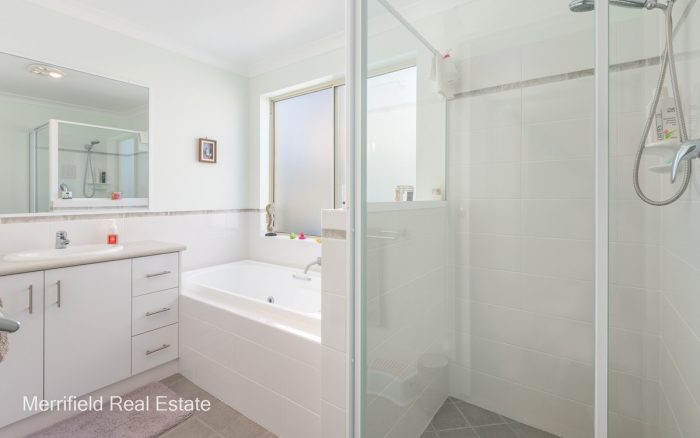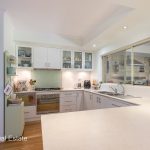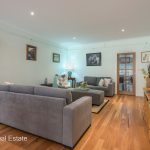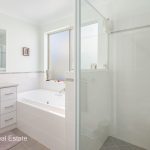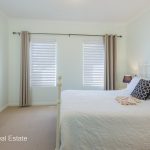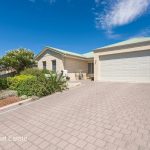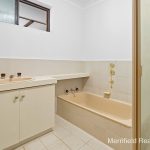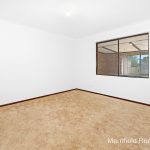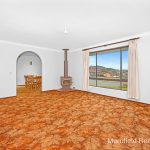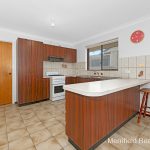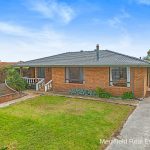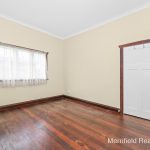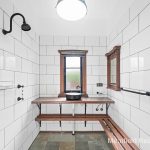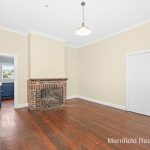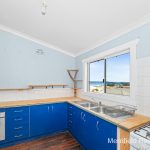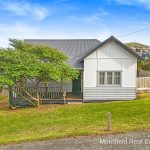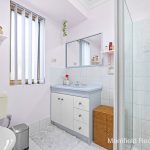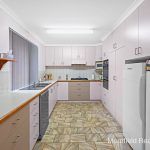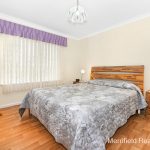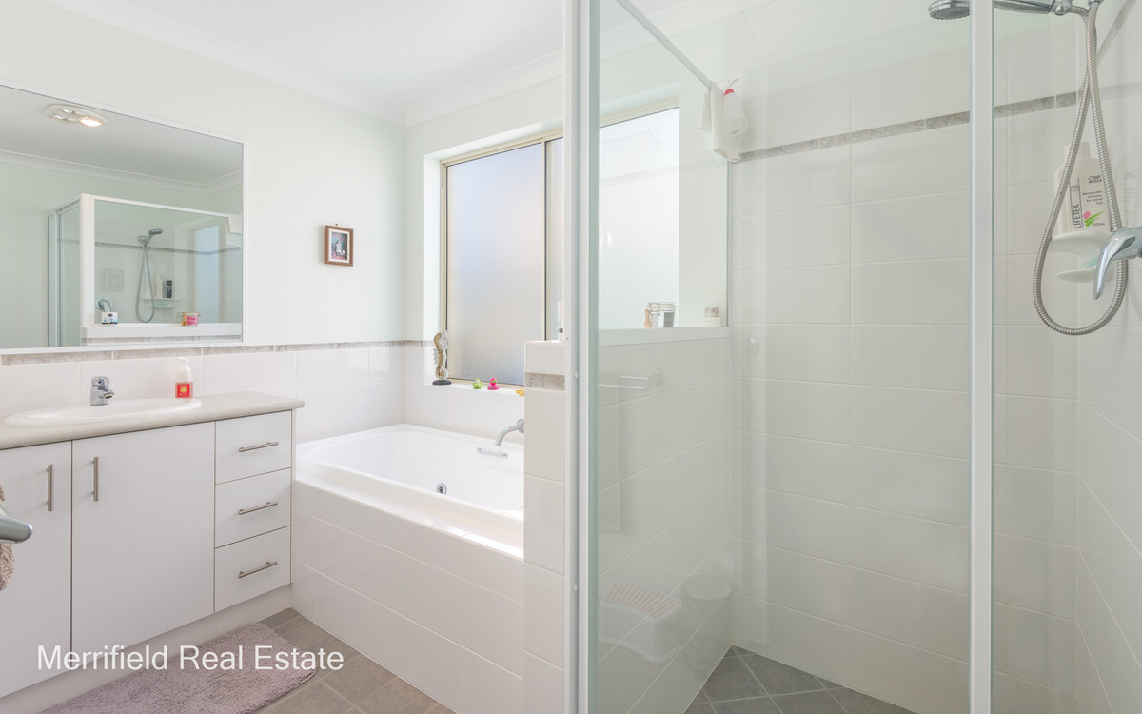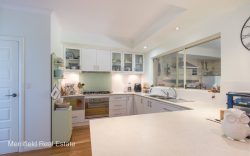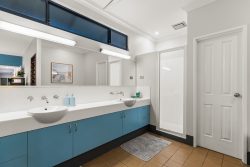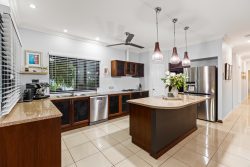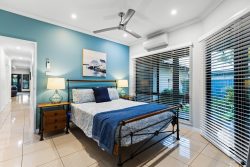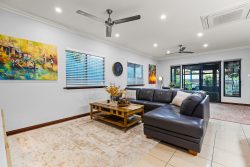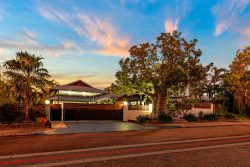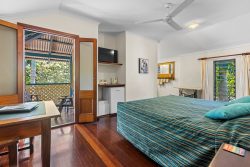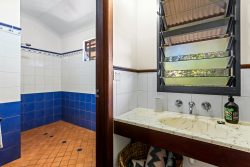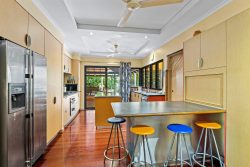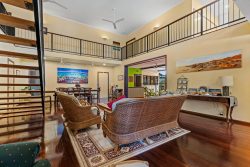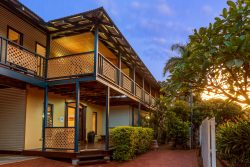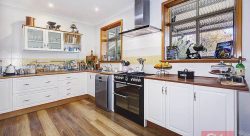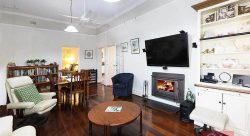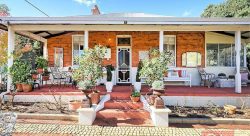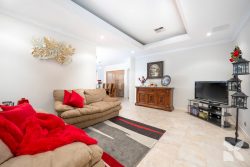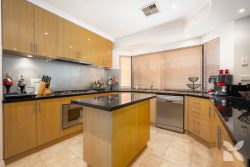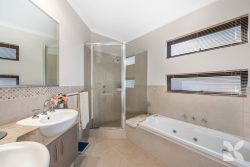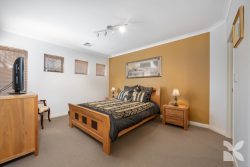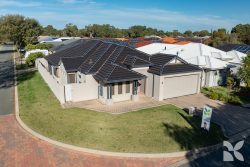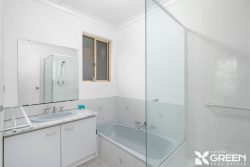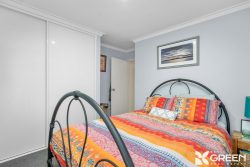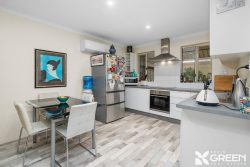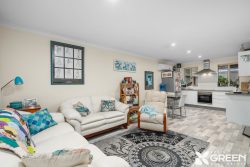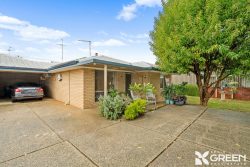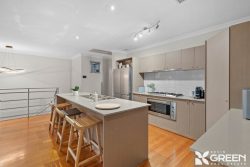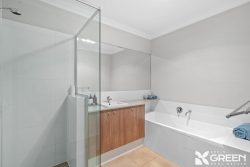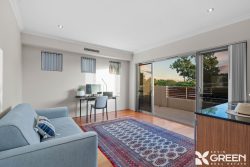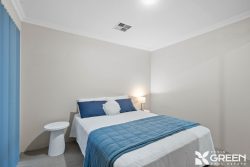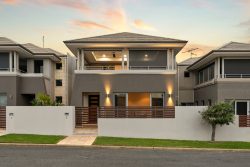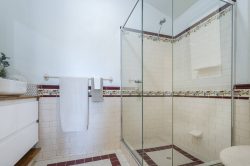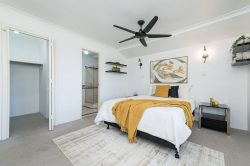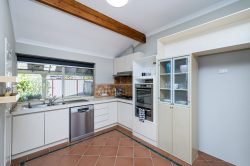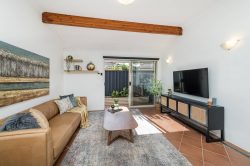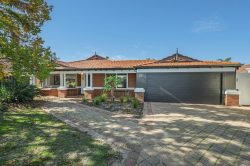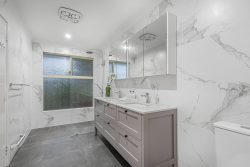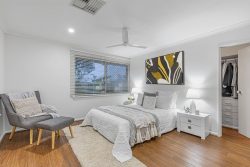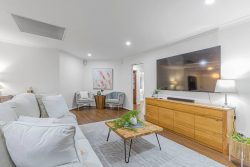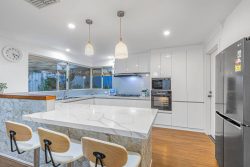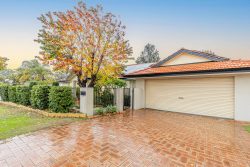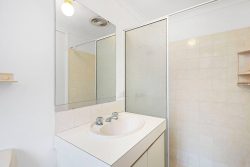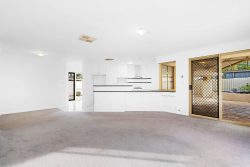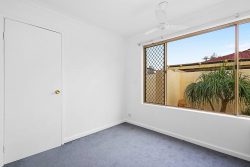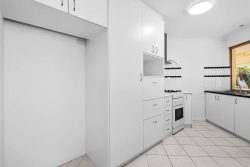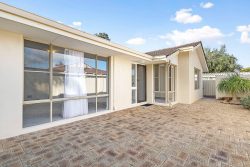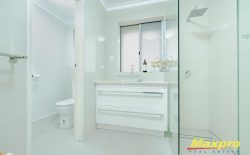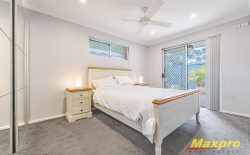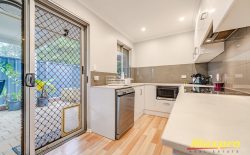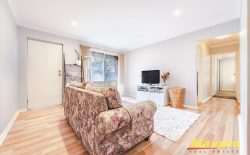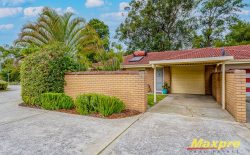6 Houghton Blvd, Bayonet Head WA 6330, Australia
This exceptional home will reward discerning new owners with spacious indoor and outdoor living areas, an inspired layout and superior comfort – it’s a place to be especially proud of for those who love entertaining.
It has a warm, modern profile and combines superior finishing and stylish design to present an entirely functional residence with bespoke appointments elevating it above run-of-the-mill homes.
An open living area at its heart comprises a generous air-conditioned lounge and dining space, where glass doors open onto an impressive al fresco deck. This has an outdoor kitchen at one end and zones for eating and lounging, with pull-down shade blinds for protection from the weather.
At the front is a paved seating nook with an outlook to Oyster Harbour and Gull Rock.
Next to the dining area is the attractive white kitchen with a pantry, dishwasher, five-burner gas stove top and an extra-wide under-bench oven. This adjoins a cleverly designed utility area combining the scullery and laundry.
Another living option is the cosy library and office, with built-in bookshelves, reached via French doors from the hallway.
At the back is the opulent king-sized master bedroom with a sizeable walk-through robe to an en suite bathroom. The other three bedrooms share the second bathroom – complete with spa bath and shower – and the separate toilet.
The richness of native timber is beautifully displayed in the sensational black butt flooring flowing throughout the hallways, the main living area and kitchen.
All the bedrooms are carpeted and, like the library and en suite bathroom, all have luxurious underfloor heating. Décor is from a fresh neutral palette and smart blinds add a classy finishing touch.
The block of 495sqm is easy to maintain, with terraced low-maintenance gardens at the front, and a paved area with raised beds, a garden shed and rainwater tank at the back.
Around the corner from parkland, the home is within easy reach of good schools and shops and about 12 minutes from the CBD.
With exemplary presentation throughout, this property is sure to delight the fussiest of home buyers.
What you need to know:
– Brick and Colorbond home built in 2010
– Pocock Building Company built home
– Air-conditioned open lounge and dining room
– Beautiful polished black butt flooring in living and hallways
– Big al fresco deck with outdoor kitchen
– Outlook to Oyster Harbour and Gull Rock
– White kitchen with dishwasher, pantry
– Library or office
– King-sized master bedroom with walk-through robe to en suite bathroom
– Three family bedrooms
– Second bathroom with spa bath and shower
– Separate toilet
– Laundry, walk-in linen press
– Underfloor heating in library, bedrooms and en suite
– Double garage with internal access
– Garden shed
– Rainwater tank
– Raised garden beds, extensive paving
– Low-maintenance front garden
– Near parkland, good schools, shops
– 12-minute commute to CBD
– Council rates $2,447.83
– Water rates $1,463.15
