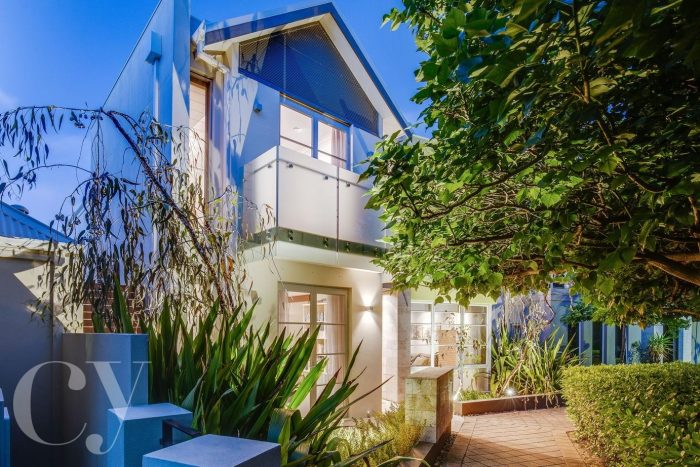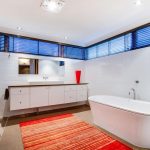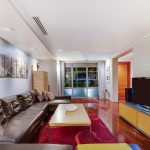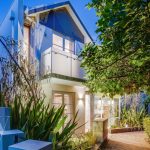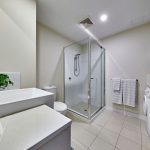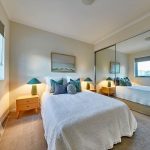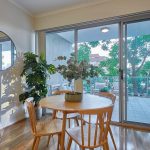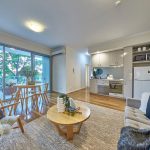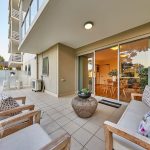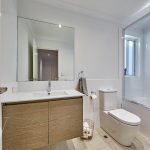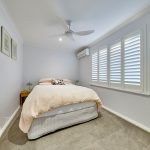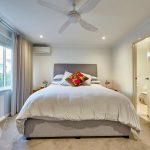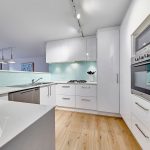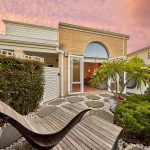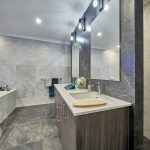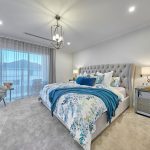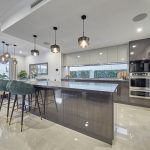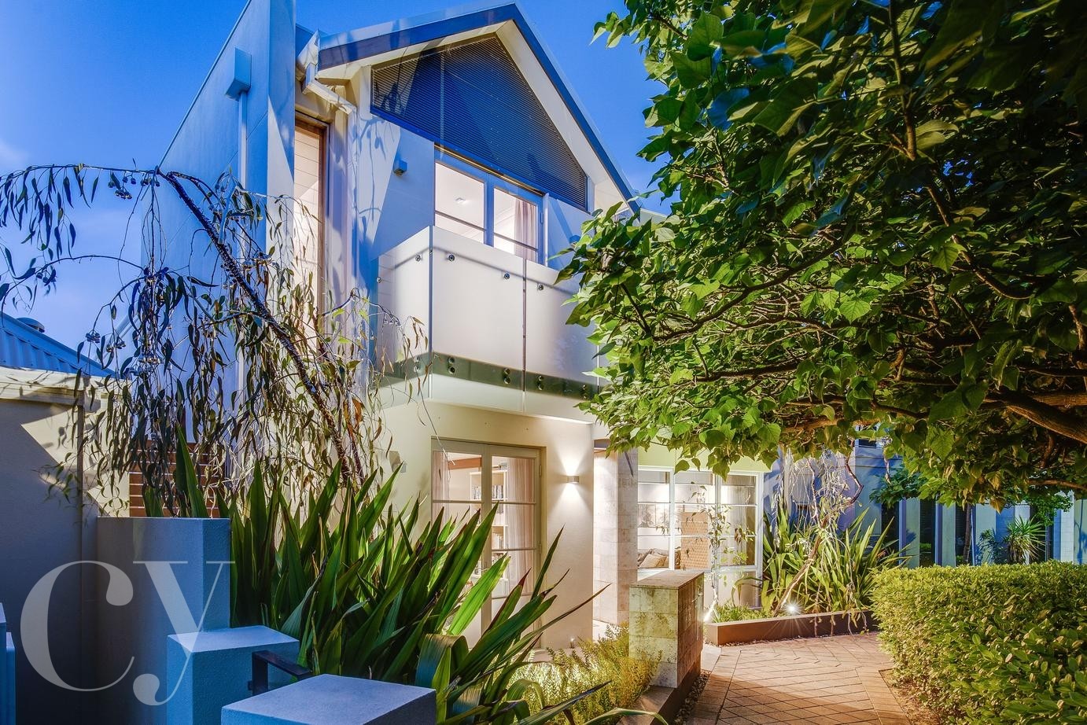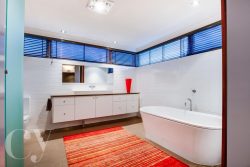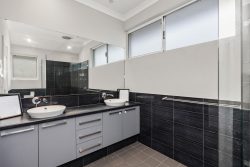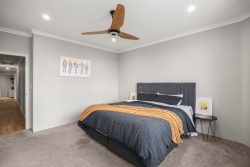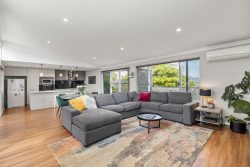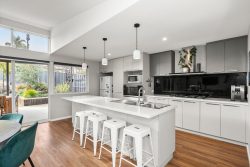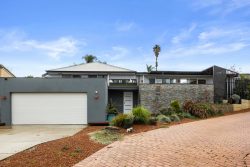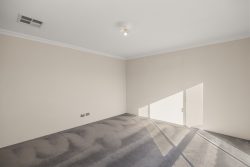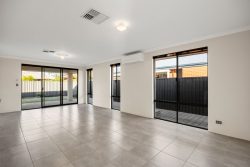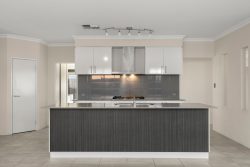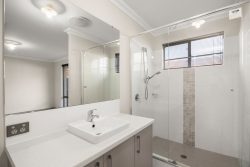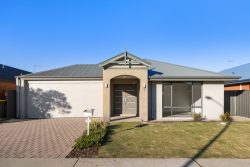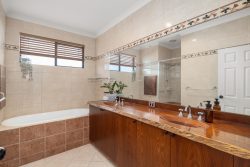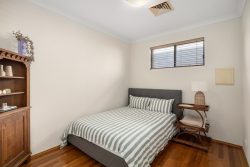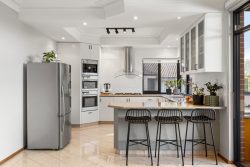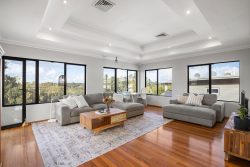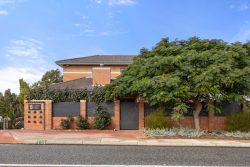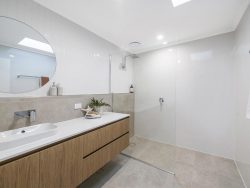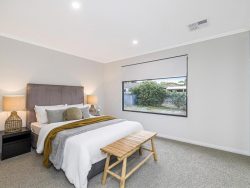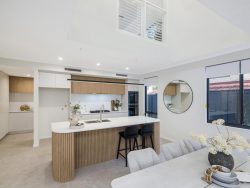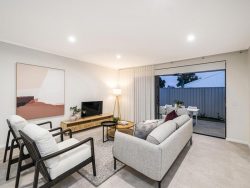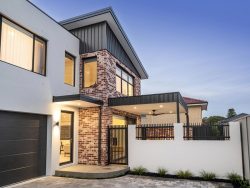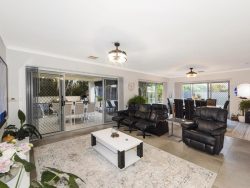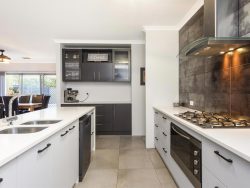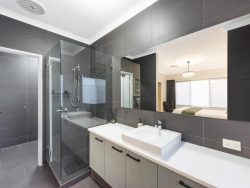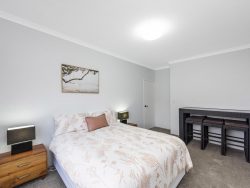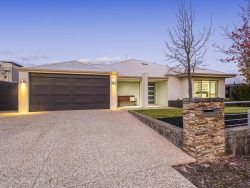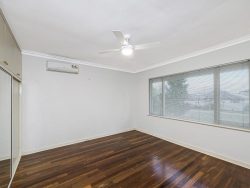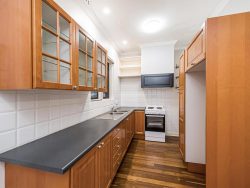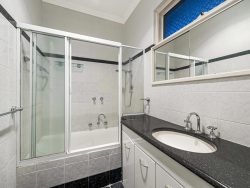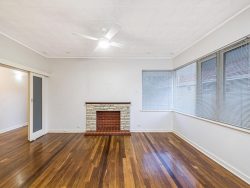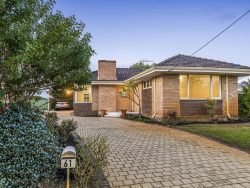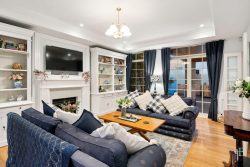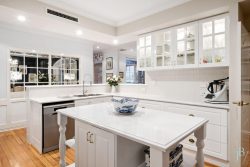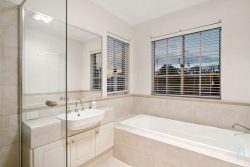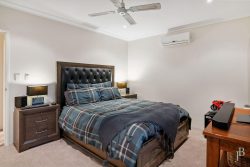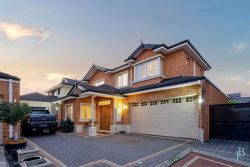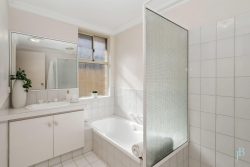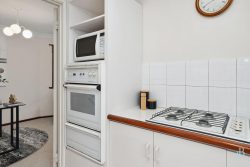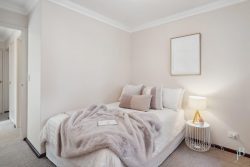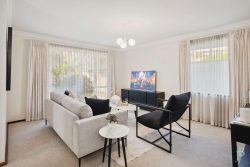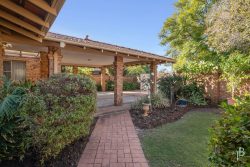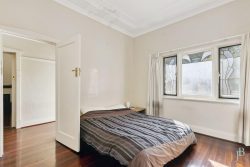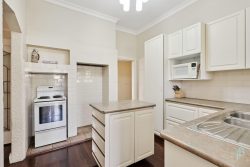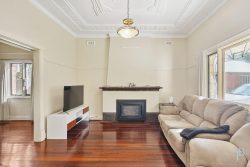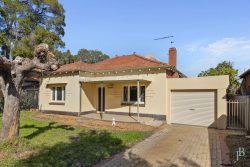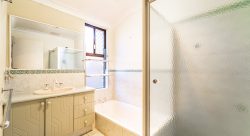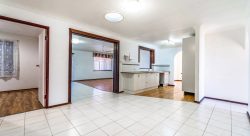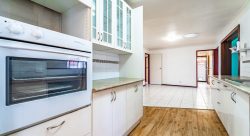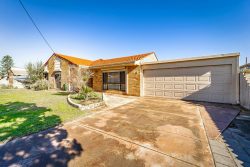6 Trillo Rd, Subiaco WA 6008, Australia
Established families and professional couples will be left in awe of the quality of this custom-built 3 bedroom 2 bathroom Webb & Brown-Neaves two-storey residence on the leafiest of streets, right in the heart of Subiaco.
Multiple indoor and outdoor living spaces make this stunning home the ultimate entertainer’s dream, with a huge family room greeting you upon entry. A spacious open-plan dining and kitchen, a floating island bench (with its own single circular sink), sparkling stone tops, glass splashbacks, double sinks, a water-filter tap, a double-door walk-in pantry, a dishwasher, gas cooktop, separate ovens and bi-fold doors that extend out to a tranquil entertaining courtyard with seating.
The versatile ground-level study – or potential fourth bedroom – has two sets of double doors, with one of them leading outside to the garden. Also downstairs is a walk-in linen press, a powder room and additional linen options in the laundry, complementing internal shopper’s entry via a generous remote-controlled double lock-up garage with a side storage area and private rear access via Selvatica Lane.
Upstairs, a soaring high pitched cathedral-style ceiling with a fan headlines the second lounge room, bi-fold-door access out to a spacious covered north-facing balcony – for further entertaining – is rather seamless. The two minor bedrooms are carpeted, with the larger master ensemble being the pick of them all – comprising of an over-sized double-door walk-in wardrobe, Jarrah floor boards, its own front Juliet balcony with double doors and a sumptuous fully-tiled ensuite bathroom – twin vanities, shower, free-standing bathtub, toilet, heat lamps and all. The semi-ensuite “main” bathroom links the other two bedrooms with its shower and twin vanities for convenience.
Another powder room on the top floor completes this exceptional package. Extras include ducted air-conditioning, down lights, stylish light fittings, a feature wooden entry door and integrated audio speakers in the ceiling.
A desirable “lock-up-and-leave” lifestyle awaits, surrounded by other exquisite properties and only walking distance away from sprawling Subiaco Common parklands, beautiful Jolimont Lake, bus stops, Lords Recreation Centre and more. Cafes, restaurants, shopping, Subiaco Train Station and the new Bob Hawke College are also nearby, with the coast and city both a matter of minutes away in their own right. Why would you want to live anywhere else?!
FEATURES INCLUDE:
– 3 bedrooms, 2 bathrooms
– Study or 4th bedroom downstairs – with ceiling fan
– Two separate living areas – one upstairs, one downstairs
– North-facing outdoor courtyard and balcony entertaining
– Ceiling fan, folding bathroom doors to master suite
– Upstairs 2nd bedroom with a built-in robe, 3rd bedroom with a WIR
– Outdoor access from the laundry for drying
– Double garage with storage and private laneway access
– Ducted air-conditioning
– Timber floorboards
– 394.4sqm of approximate total living area
– Low-maintenance 316sqm (approx.) block
