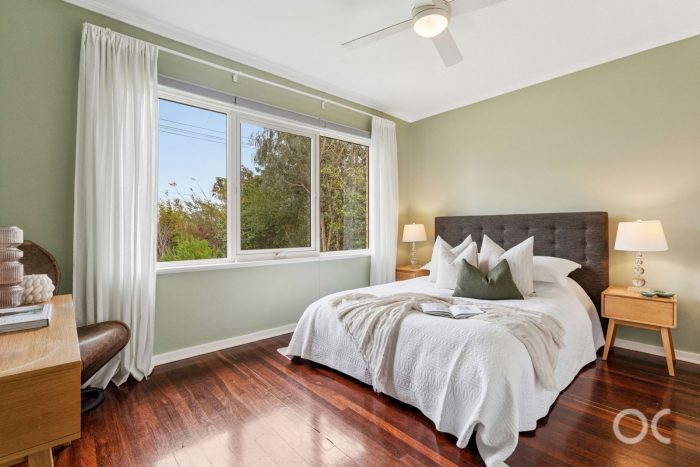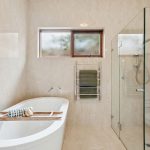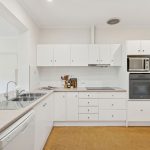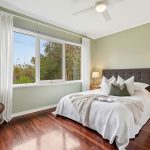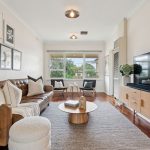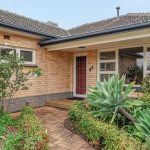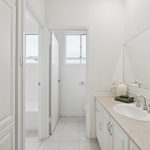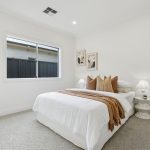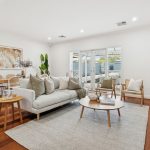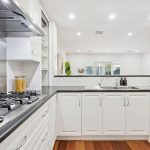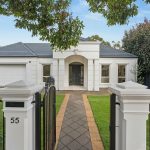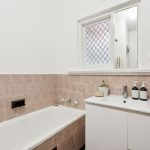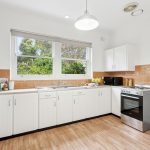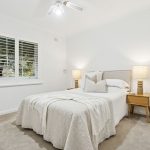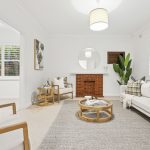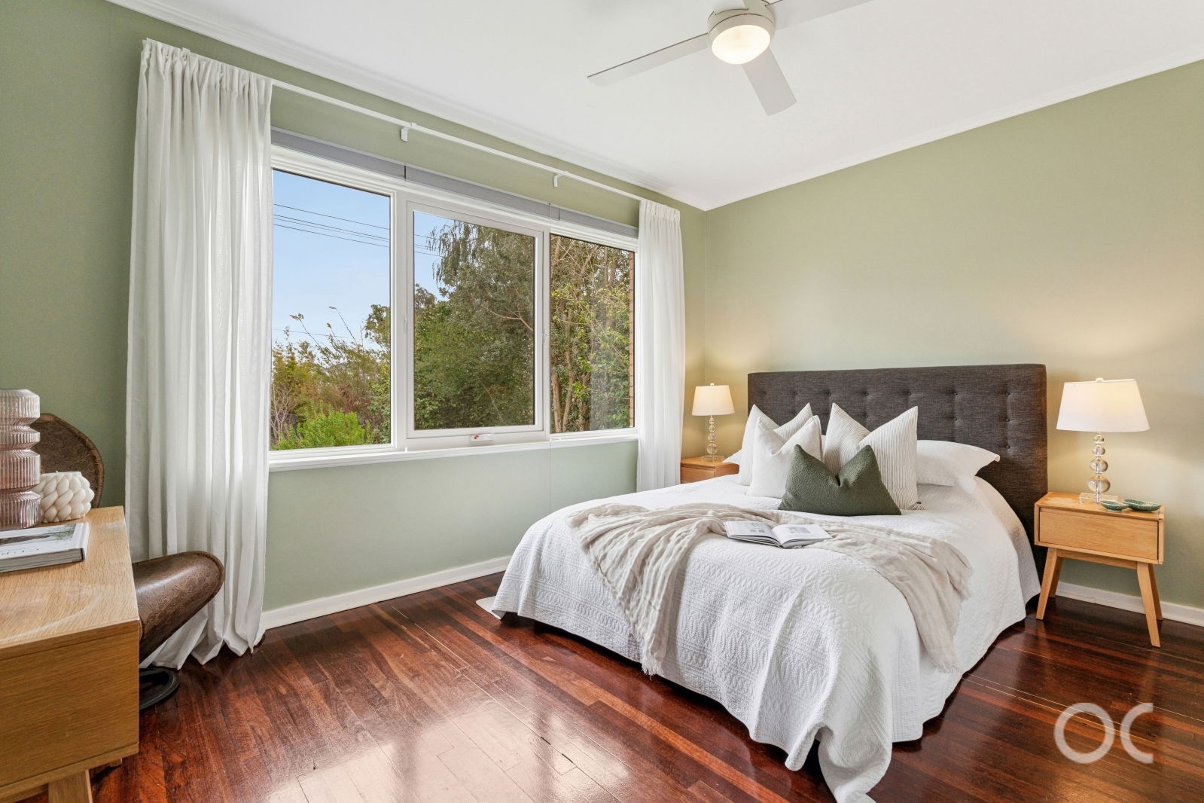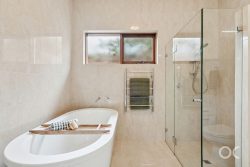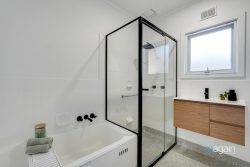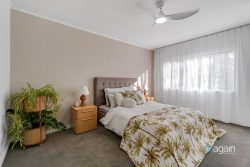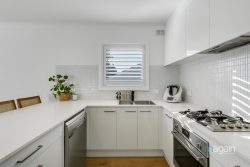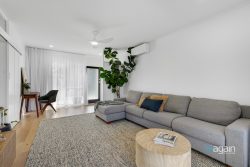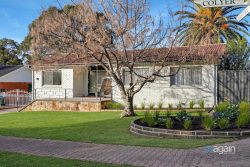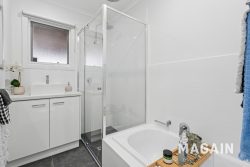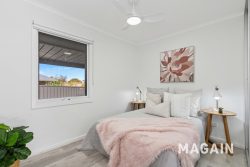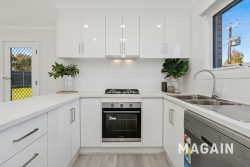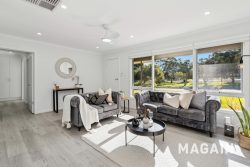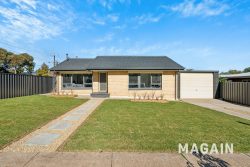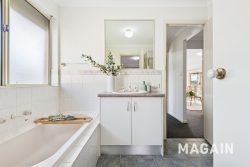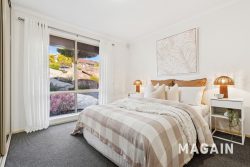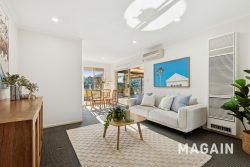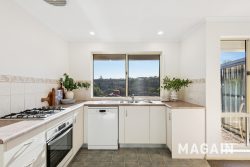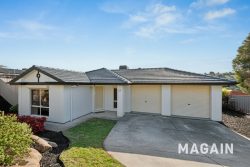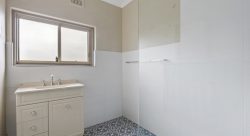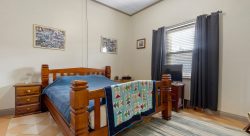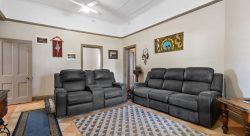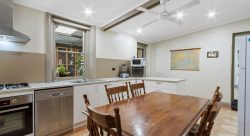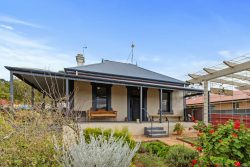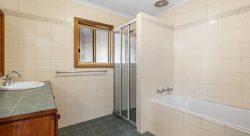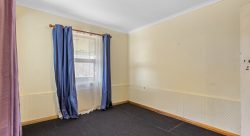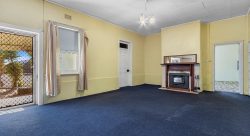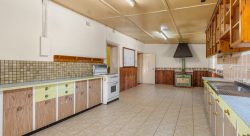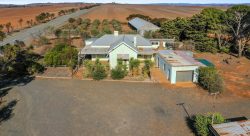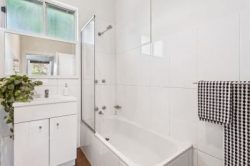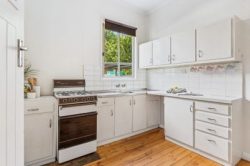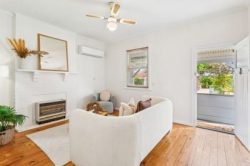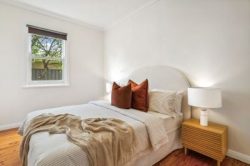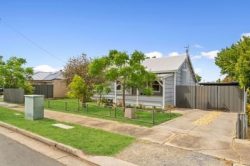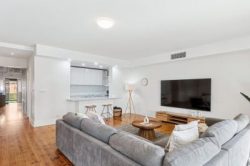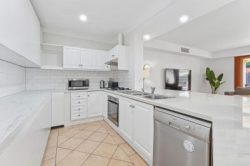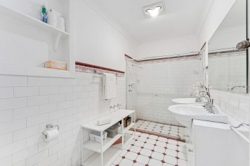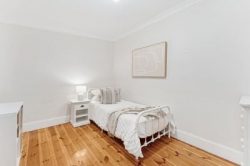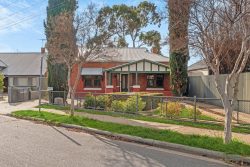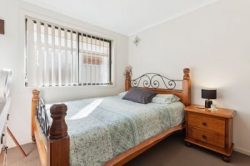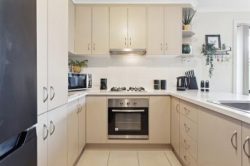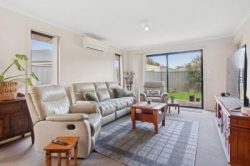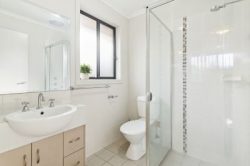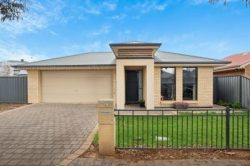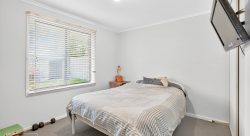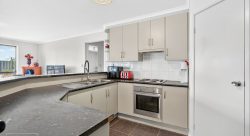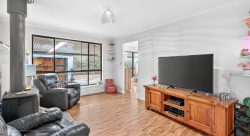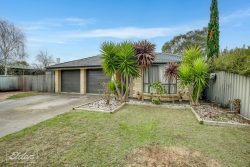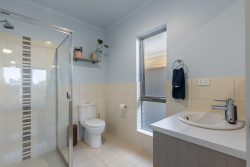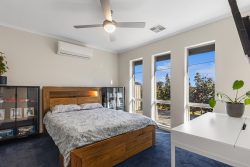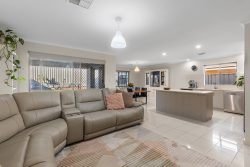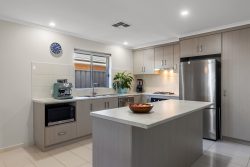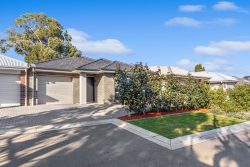60 Briant Rd, Magill SA 5072, Australia
Set against a backdrop of flourishing gardens and east-side quiet, 60 Briant Road captures the sweet spot between nostalgia and new ambition – a solid 1960s home on over 1,000sqm, ready to live in, extend, or completely reinvent with council-approved plans by DC Architecture already in hand.
That approval is no small thing. It’s a fast-track ticket to something striking – a contemporary home designed to take full advantage of a subtlety elevated parcel framed by an ancient olive tree at its rear boundary.
The proposed build is more than just a concept. It’s a complete, council-endorsed blueprint for the bold. Keep it. Tweak it. Build it to the letter. Or simply let it fuel your own ideas.
Until then, the existing home is a celebration of warmth and simplicity. Polished redwood floors, soaring ceilings, and big windows that pull green views into every corner.
The front lounge is a sunlit haven, while the kitchen and dining zone form the functional heart – wrapped in white cabinetry, bookended by alfresco options, and connected to the rear via French doors and a vine-draped pergola with its own wood-fired pizza oven.
Three bedrooms, an updated bathroom with freestanding tub, and a powered shed round it all out, backed by ducted cooling, gas heating, ceiling fans, and secure parking behind gates.
And it all sits in Magill’s best pocket; balancing leafy calm with enviable convenience, just moments from The Parade, local schools, boutique wineries and the rolling foothills of Morialta. Nature close, the city never far away.
⁃ Council-approved plans by DC Architecture for a bold contemporary new build. Available on request.
⁃ Generous 1,048sqm (approx.) allotment with 15.54m frontage
⁃ Solid c1960s double-brick construction
⁃ Polished redwood timber floors throughout
⁃ Soaring 2.7m (approx.) ceilings
⁃ Light-filled front lounge with expansive picture windows
⁃ Kitchen with induction cooktop, walk-in pantry, breakfast bar & Fisher & Paykel dishwasher
⁃ Three bedrooms – two with built-in robes
⁃ Updated laundry with built-in storage and outside access
⁃ Two separate W.C.s
⁃ Ducted evaporative cooling + gas heating to lounge
⁃ Wood-fired pizza oven
⁃ Mature fruit trees
⁃ Secure, gated driveway leading to an end to end double carport
⁃ Powered garage/shed
⁃ Just 15 minutes (approx.) to Adelaide CBD
⁃ Zoned for Magill School and Norwood International High
⁃ Short drive to The Parade Norwood and Burnside Village
⁃ Walking distance to public transport and local shopping
⁃ Easy access to Morialta Conservation Park
⁃ Well-connected to elite private schools including St Peter’s Girls and Pembroke
