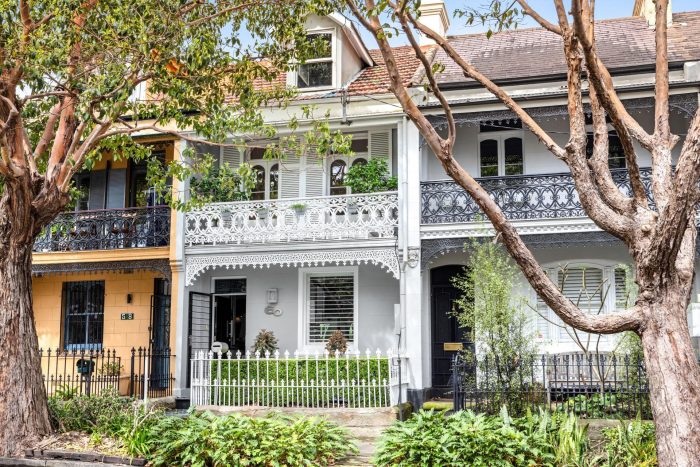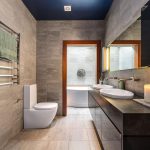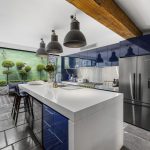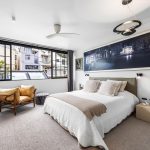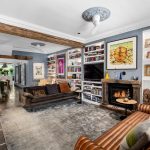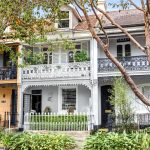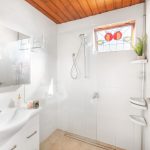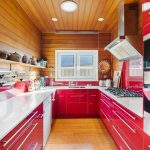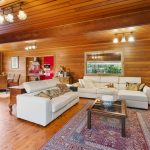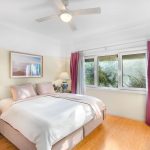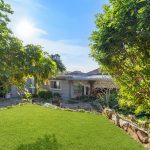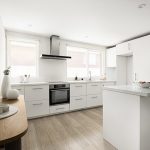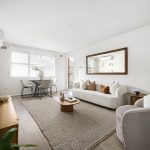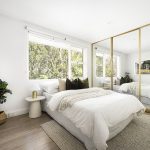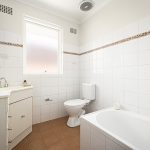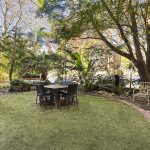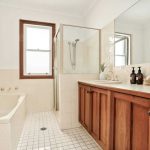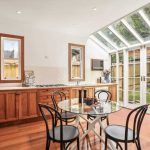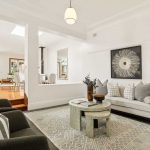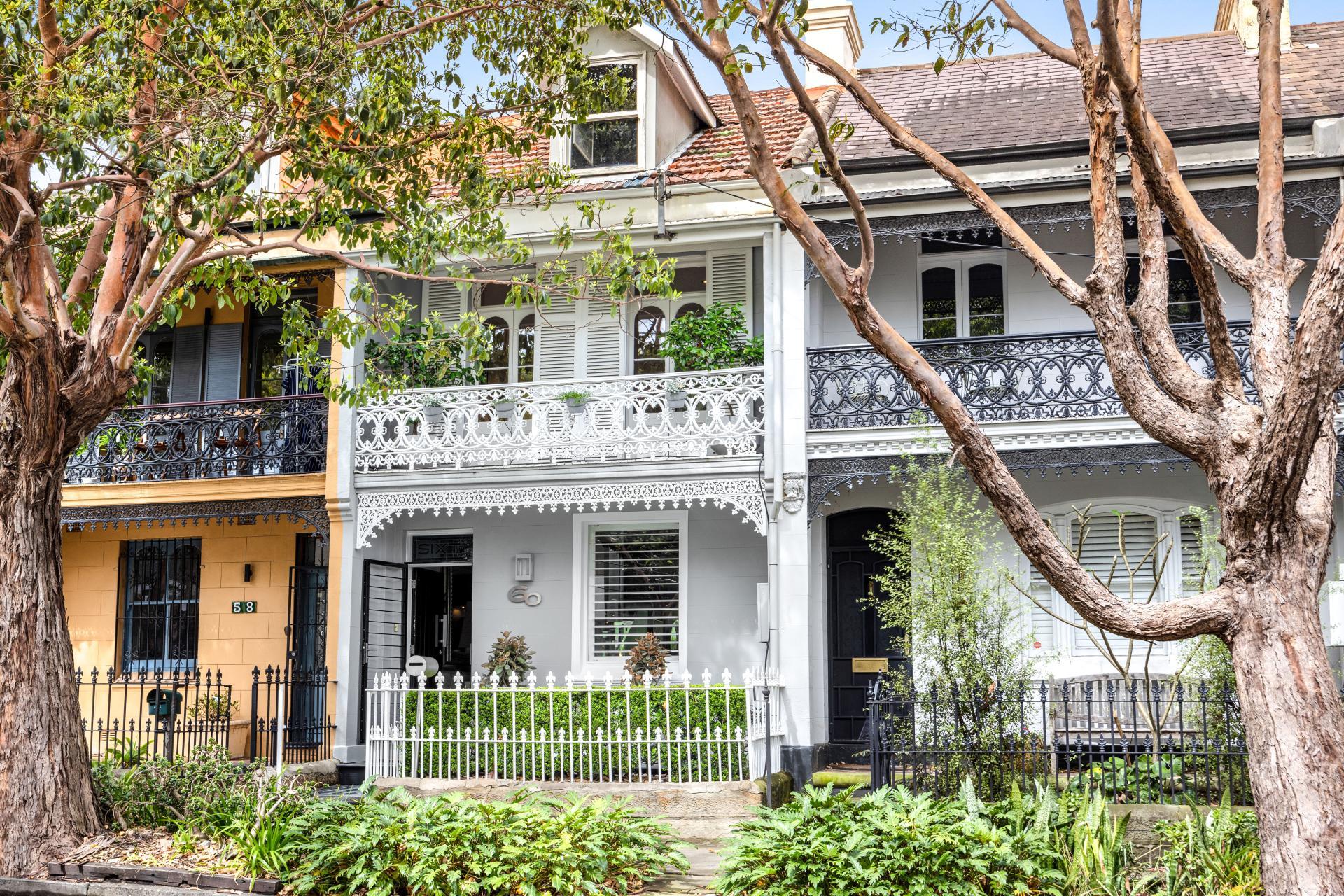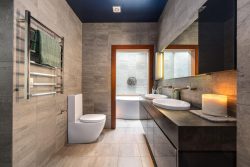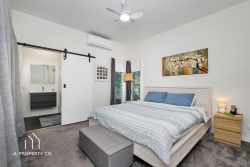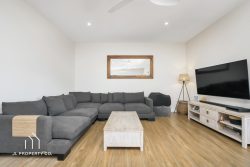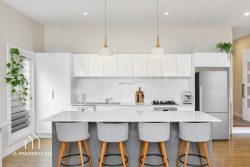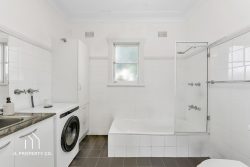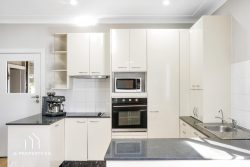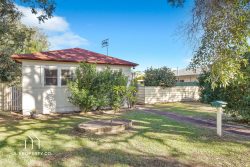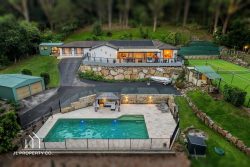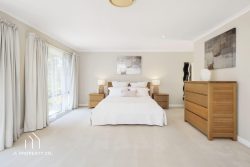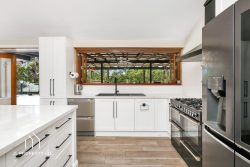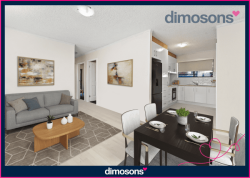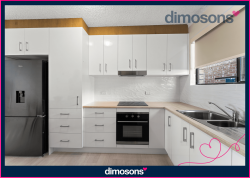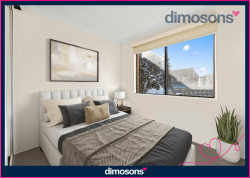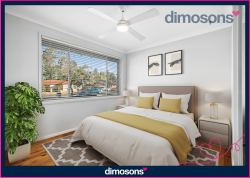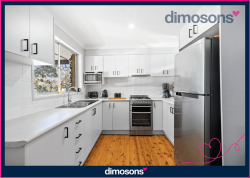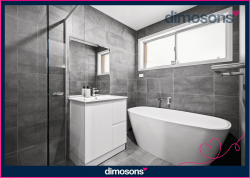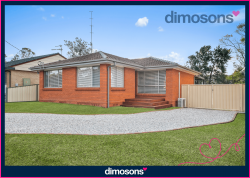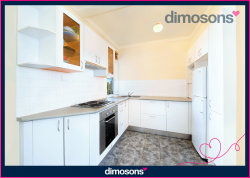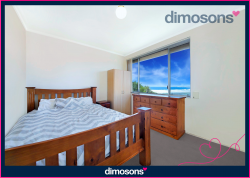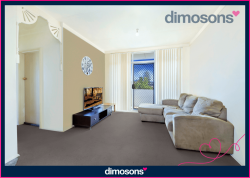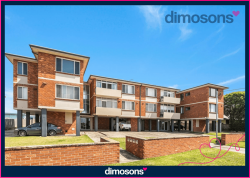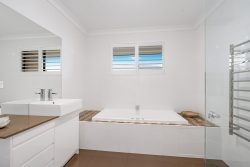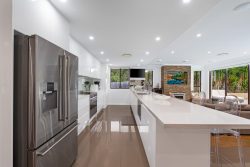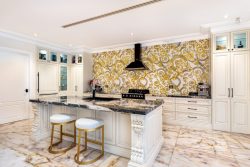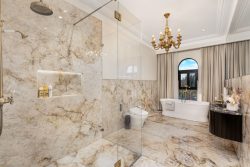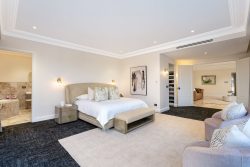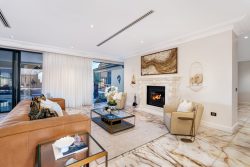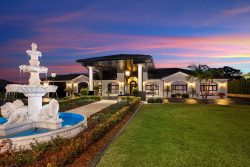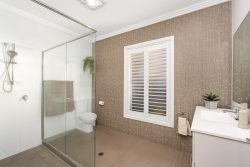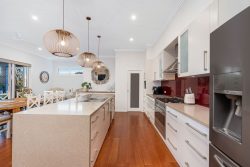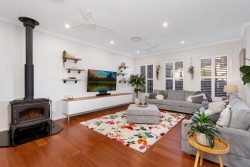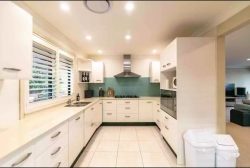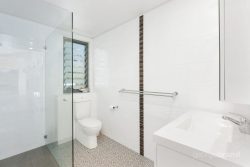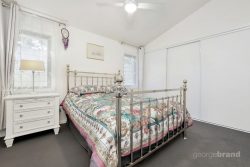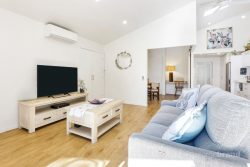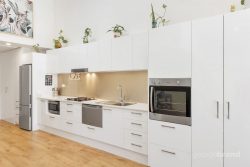60 Regent St, Paddington NSW 2021, Australia
Forming part of a distinguished row of Victorian homes, this 1890s terrace makes a pretty addition to the streetscape with its ornate filigree facade but this Paddington beauty breaks boldly free from the norm. A creative design by Nikoll Nobay Designs links the old with the new through skilful reimagining of the interiors with a globally informed aesthetic that balances aesthetic appeal with high-end functionality. On one of Paddington’s widest streets, the three-storey home is in the fashionable heart of the village with Oxford Street’s style mile at one end of the street and the new Allianz Stadium at the other with rear lane access to an oversized large lock-up garage. Eclectic interiors showcase an inspired use of colour and texture to create a soul-soothing oasis of calm with whole-floor living space integrating seamlessly with a tranquil landscaped courtyard garden with a beautiful tiled feature wall and cloud trees creating a dreamy atmospheric effect. All three bedrooms are conceived as private sanctuaries, the king-sized main with a dressing room and ensuite, the second with a traditional lacework balcony and the attic retreat opening to a rooftop deck. A glass and steel staircase, industrial style lighting and an old church pew bring plenty of character to the interiors while soaring ceilings and whitewashed brick walls are perfect for showcasing art. Footsteps to everything from restaurants and cafes to cinemas and boutiques, it’s little wonder that homes on Regent Street are rare on the market and this reinvented terrace is both unique and extraordinary.
* A top neighbourhood, 250m to Oxford St
* Spanish stone walls, underfloor heating
* 3 private bedrooms with custom built-ins
* Master with ensuite and dressing room
* Lofty attic retreat with a rooftop deck
* Custom interiors and hand crafted finishes
* Living room with a wood-burning fireplace
* Stylish dining, recycled Tallowwood beams
* Parents’ retreat, ensuite and walk-in robe
* Caesarstone kitchen, 3m breakfast island
* Stainless steel worktops, Ilve range cooker
* Full height wall-to-wall steel bifold doors
* Walled courtyard conceived as an alfresco room
* Built-in Everdure bbq by Heston Blumenthal
* 3 designer bathrooms, underfloor heating
* Main with a skylit double Kaldewei bath
* Ducted reverse air, Aeratron ceiling fans
* Auto lock-up garage with rear lane access
* Paddington Public School around the corner
* 650m to the Paddo Gates to Centennial Park
