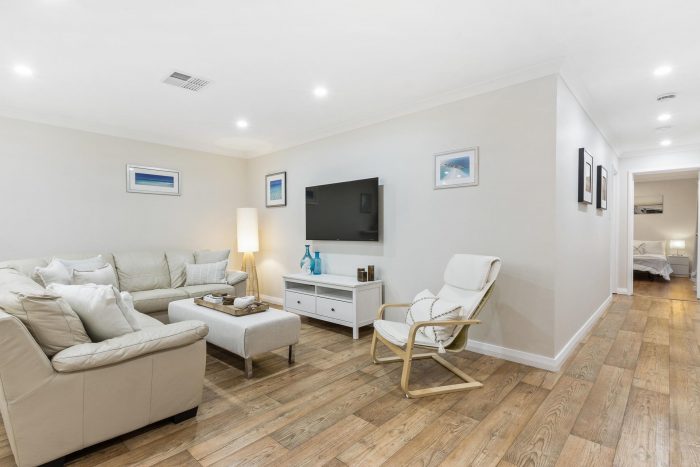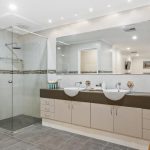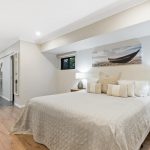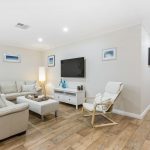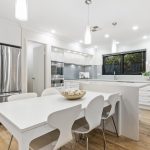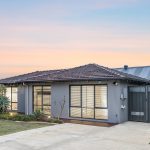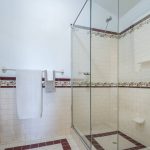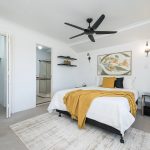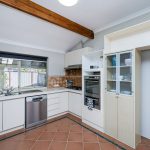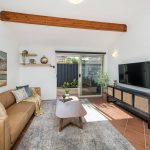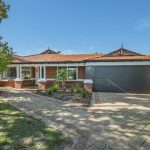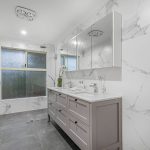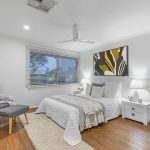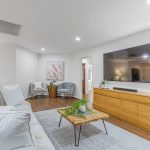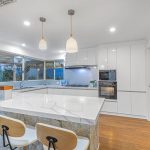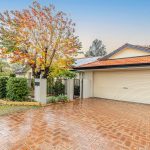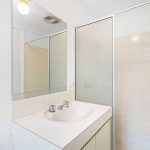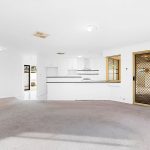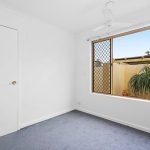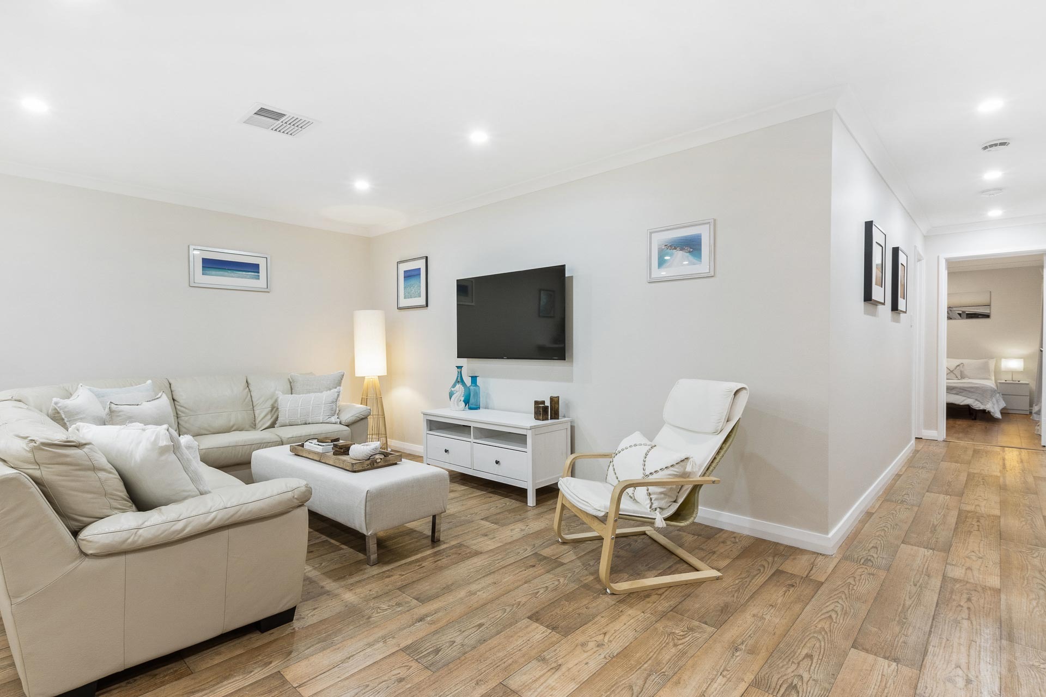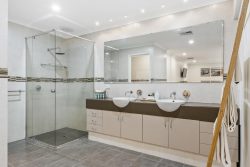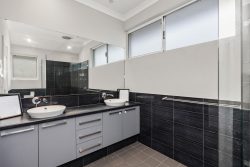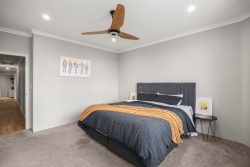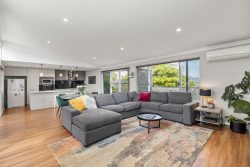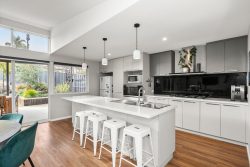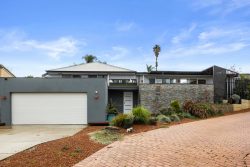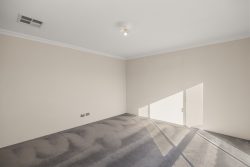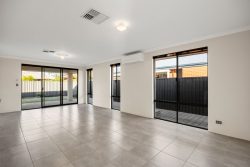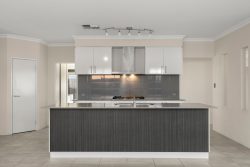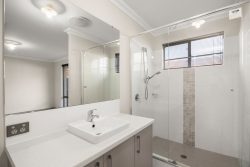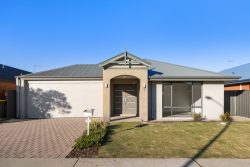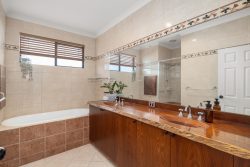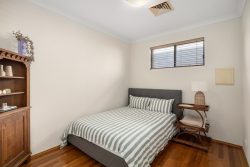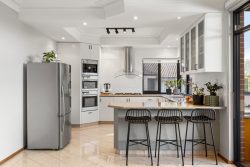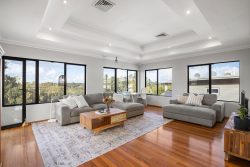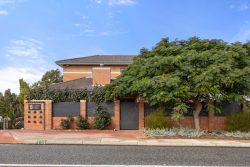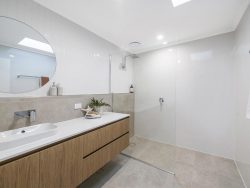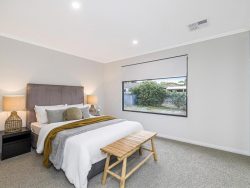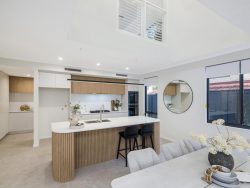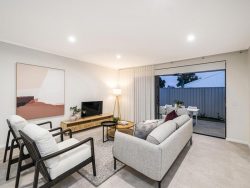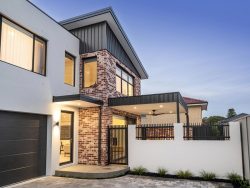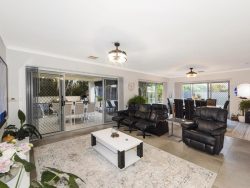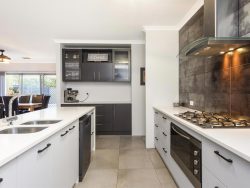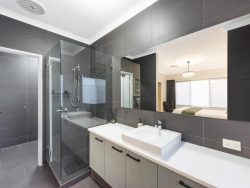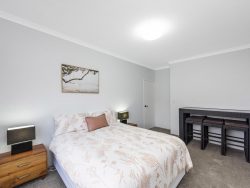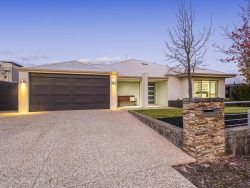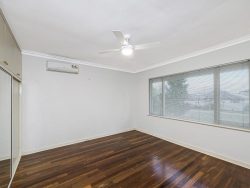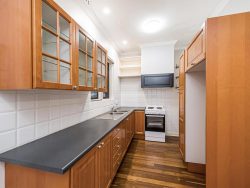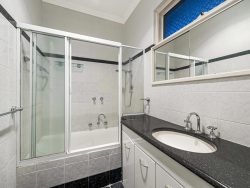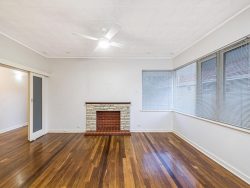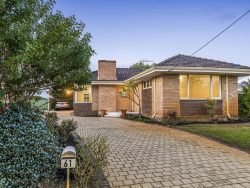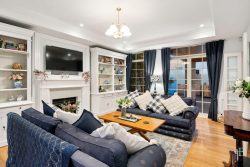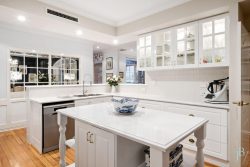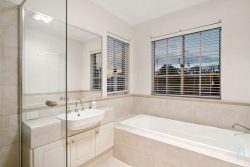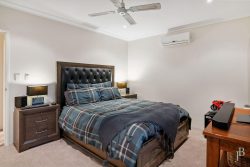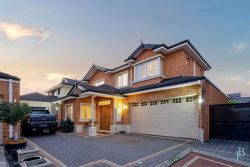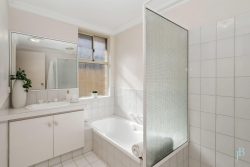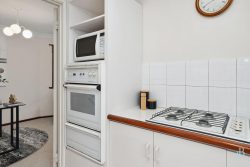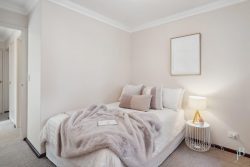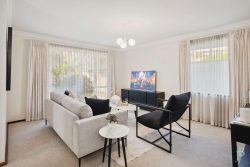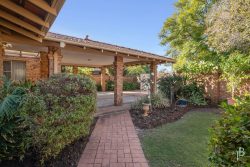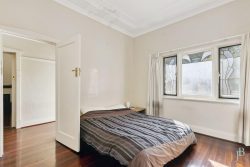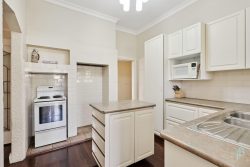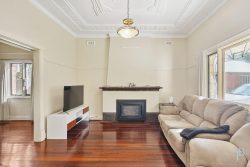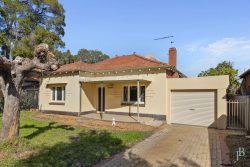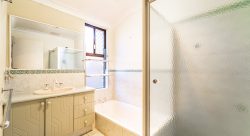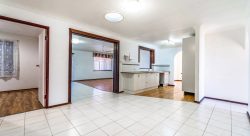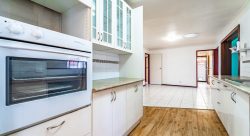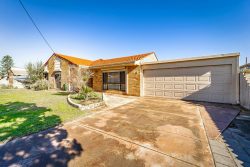62 Bernard Manning Dr, Duncraig WA 6023, Australia
If you’re looking for the ultimate family entertainer in a coastal suburb without breaking the bank, we’ve got you covered!
Steps from Duncraig SHS and only a little further to the nearest primary school, this spacious and beautifully-presented residence boasts five bedrooms, two bathrooms, dual internal living zones, and fantastic alfresco entertaining areas you’ll fill with friends and family year-round.
Designed with comfort and convenience in mind, the layout features three secondary bedrooms and a formal lounge room by the entrance, and the restful main suite and fifth bedroom (or nursery/office) at the rear. Perfect for allergies and ease, find engineered timber flooring in the bedrooms and living areas and full-height tiling in the wet areas.
The central, contemporary kitchen will impress with sleek stone benchtops, glass splashbacks and stainless-steel appliances, including an Electrolux oven and cooktop, and a Miele dishwasher. Step through bi-fold doors to the vast alfresco deck and second pergola for poolside dining and crank up the BBQ and pizza oven in the superb outdoor kitchen. Here, you’ll also find a dishwasher, fridge recess, sink and stone benches illuminated by LED strip lighting. Tropical gardens frame the solar-heated swimming pool, creating a resort-style ambience you’ll love.
In addition to the selection of highly-regarded schools, proximity to Hillarys Boat Harbour and Greenwood Station, several local parks are nearby, cafes including Little H and Lawleys, and Duncraig Fresh IGA are within easy reach. This is one of those homes where you can move straight in, unpack and start enjoying immediately.
Features include:
Five-bedroom, 2-bathroom family entertainer
Two internal living areas
Sleek contemporary kitchen with European appliances
Modern, fully-tiled bathrooms
Engineered timber flooring and recessed LED lighting throughout
Generous laundry with separate WC and drying rails
Large alfresco lounging deck with a pitched pergola
Second pergola with an outdoor kitchen with stone bench, a pizza oven BBQ, dishwasher, sink
Extensive limestone paving surrounding the solar-heated pool
Rendered brick and tile construction (c. 1983)
Ducted reverse-cycle air conditioning (zoned)
Timber Venetian blinds
Internal alarm system
700sqm block
Location (approx. distances):
100m Duncraig Senior High School
800m South Padbury Primary School
300m Padbury Catholic Primary School
2.0km Duncraig Fresh IGA
900m Padbury Shopping Centre
1.1km Hillarys Boat Harbour
2.1km Greenwood Station
1.7km Seacrest Park and Playground
