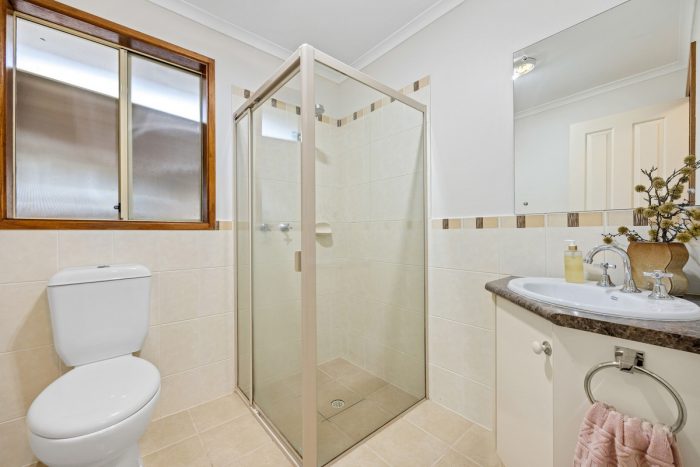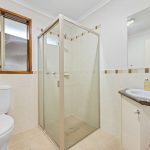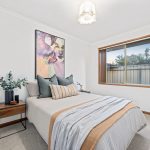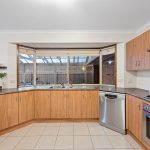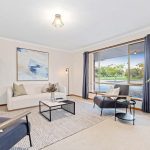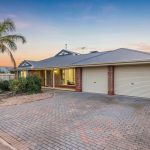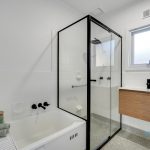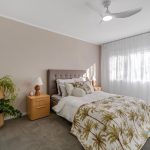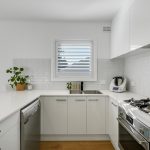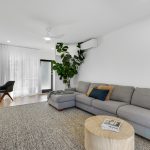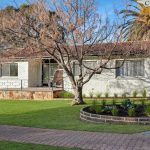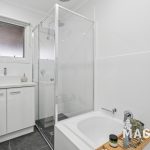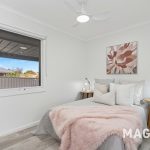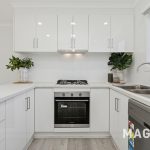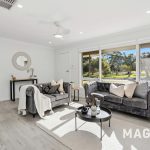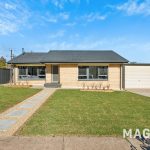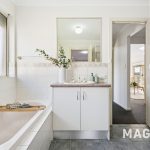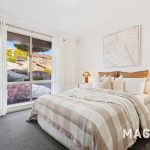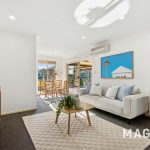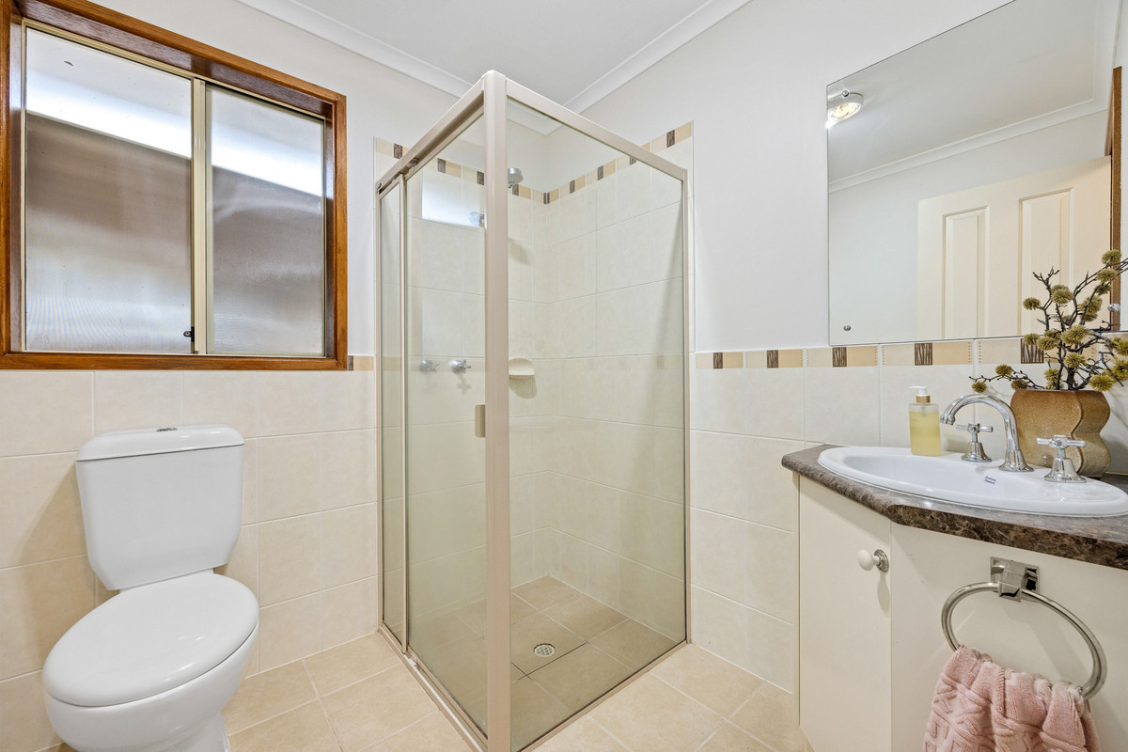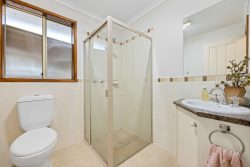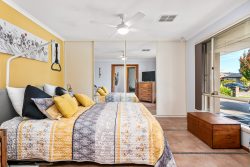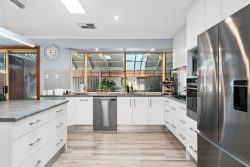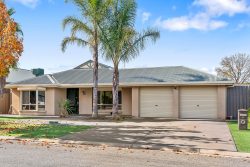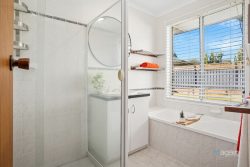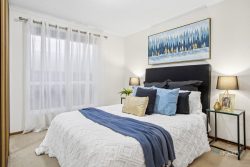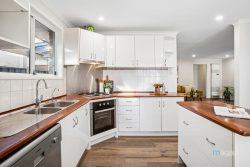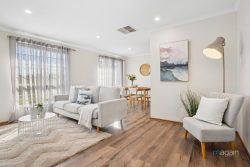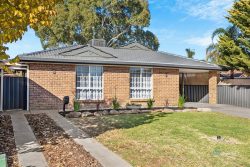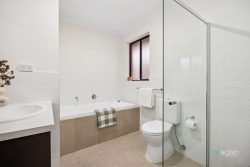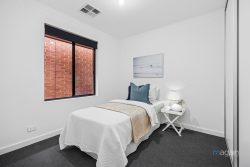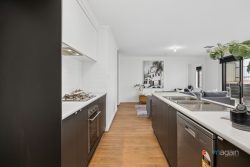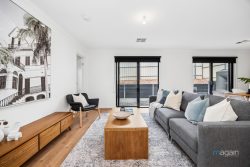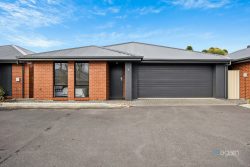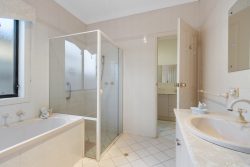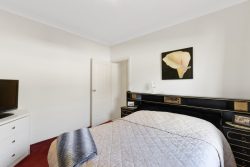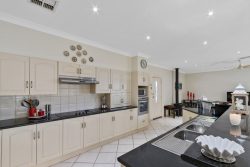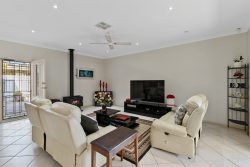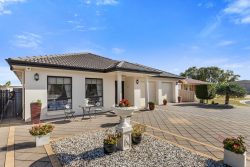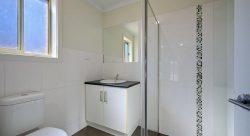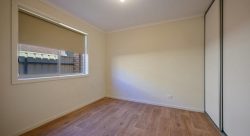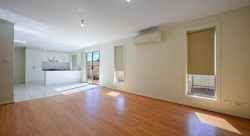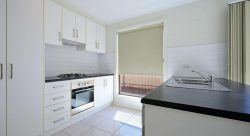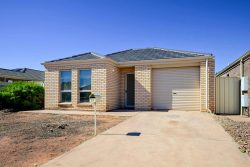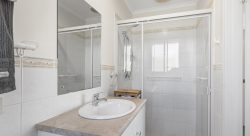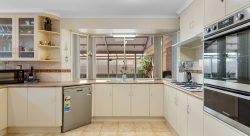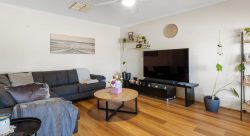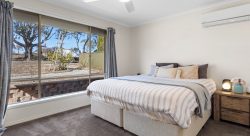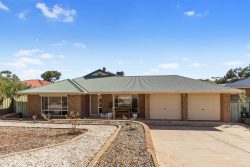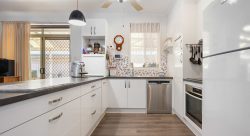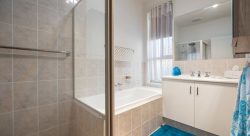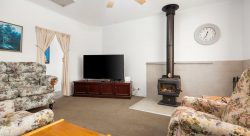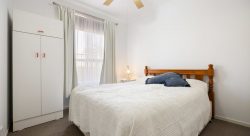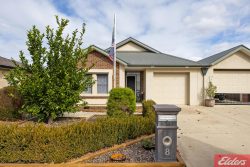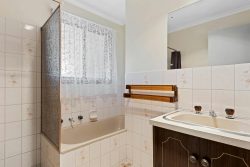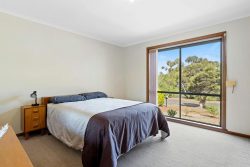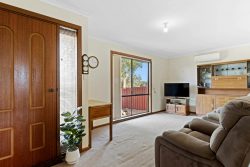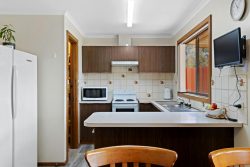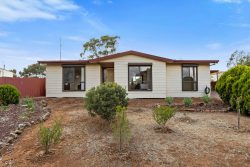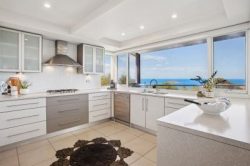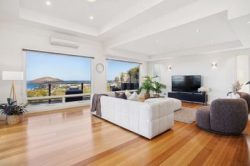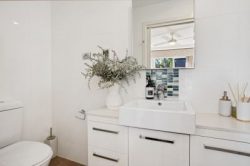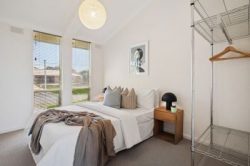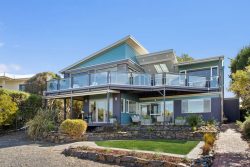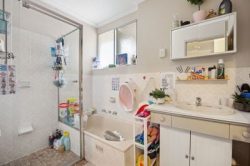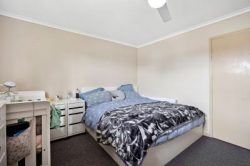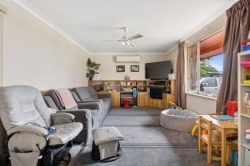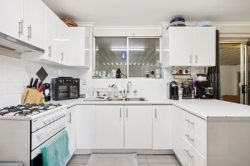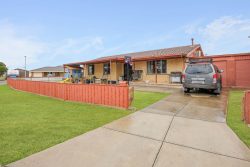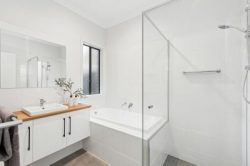637 Grand Blvd, Seaford SA 5169, Australia
This impressive home offers a spacious floor plan that could be ideal for a range of different buyers, Being located within a short walk to schools, parks, public transport and shops makes this property worth some serious consideration…
Built in 2006 and set on a 595m2 allotment with a double driveway that leads into a double garage located under the main roof and accessed via dual automated roller doors. There is a door that leads from the garage to the front verandah and to the front door. The separate tiled entrance flows into the spacious formal lounge and dining room. On the other side of the entrance area is the large main bedroom that comes complete with a good sized walk-in robe and a private ensuite bathroom. There is a ceiling fan and a bay window that frames an outlook over the front garden and the reserve across the road.
The very well appointed central kitchen offers stainless steel appliances including a dishwasher, oven, a gas cook top and range hood. There is plenty of bench and cupboard space, a breakfast bar and even a walk-in pantry. The kitchen overlooks the adjacent open plan family room and casual meals area that has sliding door access out to the huge outdoor entertaining space. There is an additional living area located at the rear that overlooks the rear yard.
Down the hallway is where you’ll find bedrooms 2, 3 and 4. All these bedrooms are good sized rooms and two come with built-in robes. This section of the home can be completely closed off from the main open plan living zone if or when required and is serviced by a popular 3-way designed main bathroom and a separate laundry room.
Some additional benefits of this home include great storage with a linen closet in the bathroom and a separate store room that is really handy. There is a combination of tiled flooring and carpets in the bedrooms and formal living areas, there is ducted air conditioning throughout and gas heating to ensure that you, your family and guests are kept comfortable all year round. This home has the added bonus of having a solar panel system installed on the roof to help minimise those power bills.
Outside you’ll love the massive gabled pergola area that attaches to the back of the garage and stretches all the way down the side of the home. This space is extremely private and the ultimate place to entertain when friends and/or family come over for a visit. There is a large tool/garden shed located at the rear and a easy care back yard that is fully fenced making it ideal for pets.
