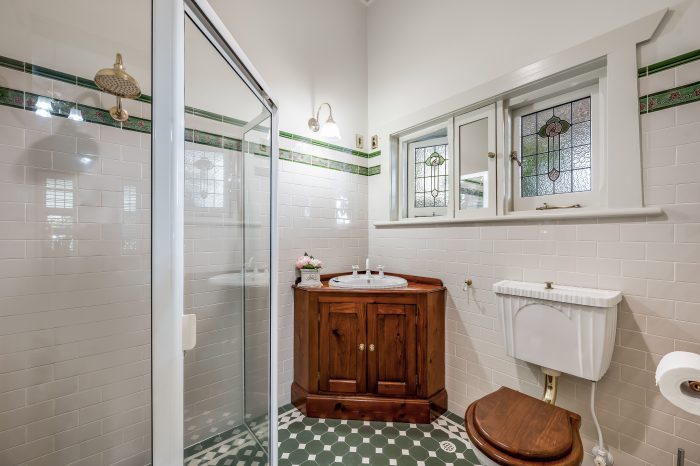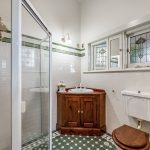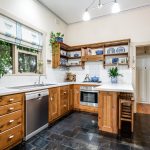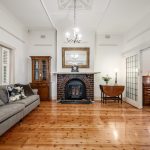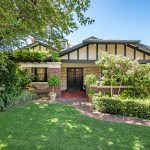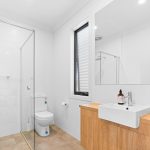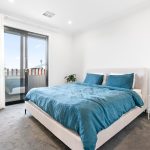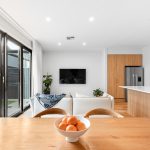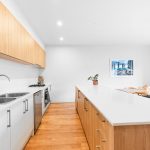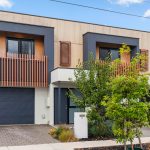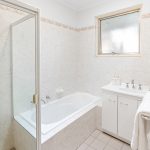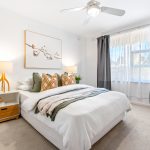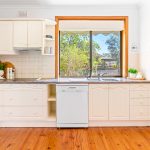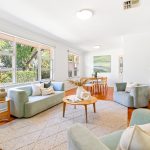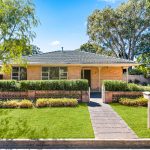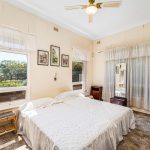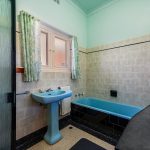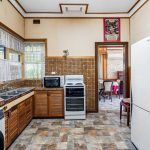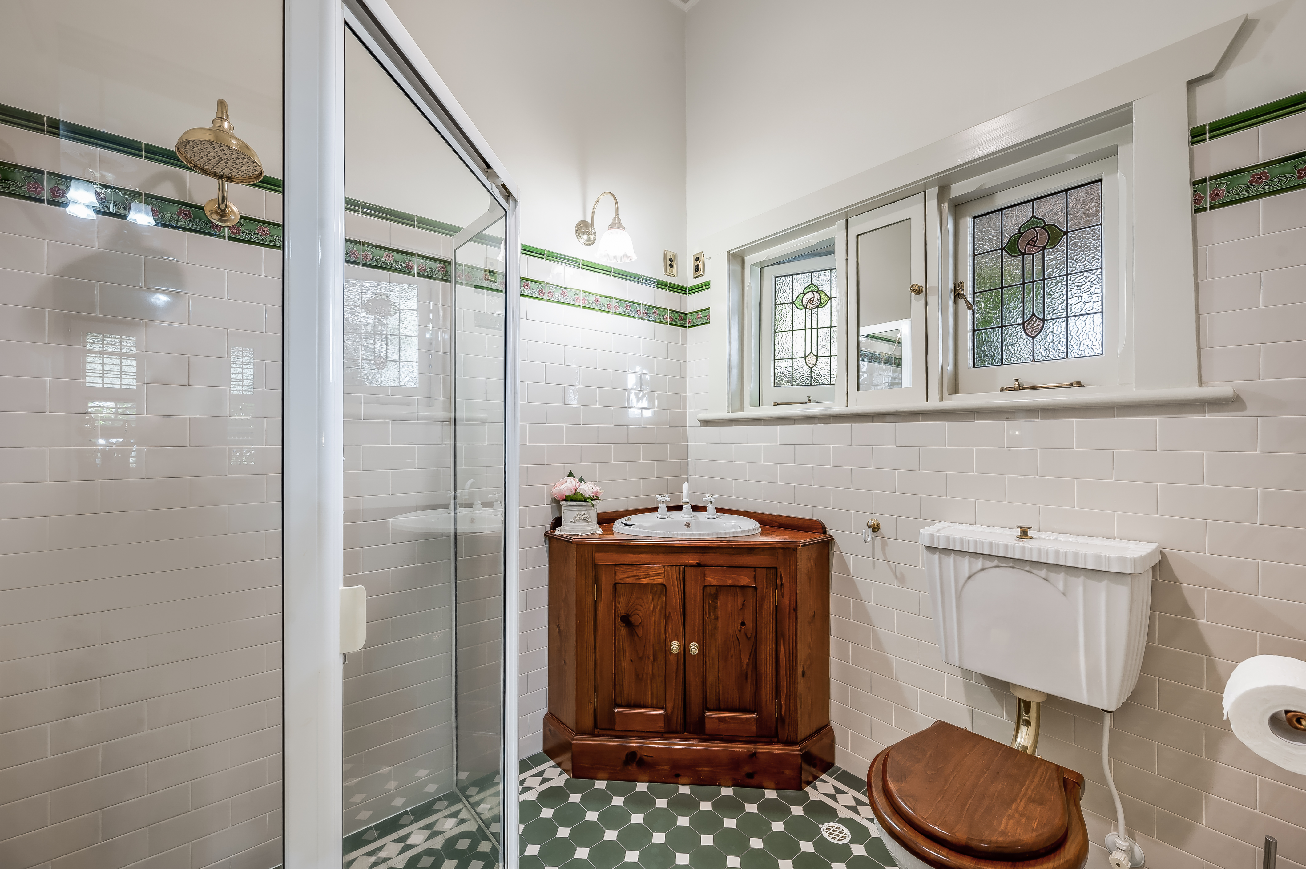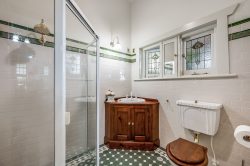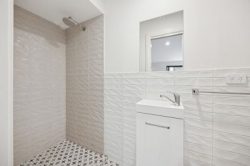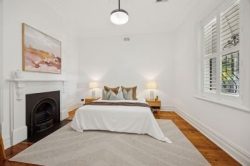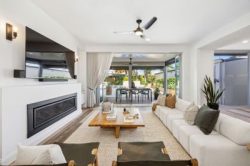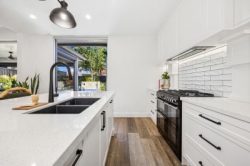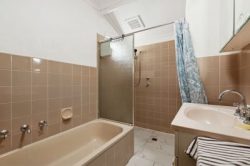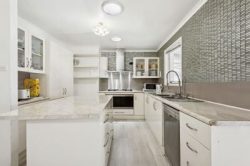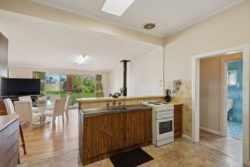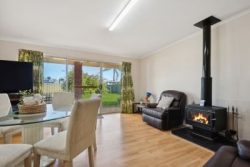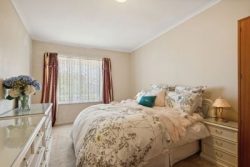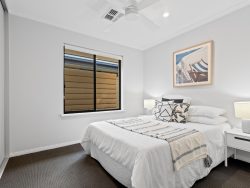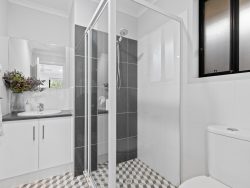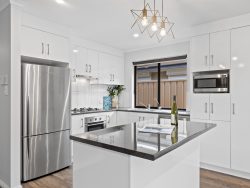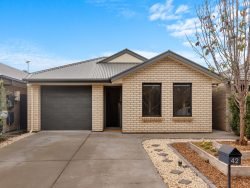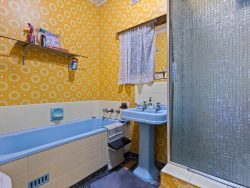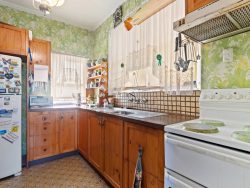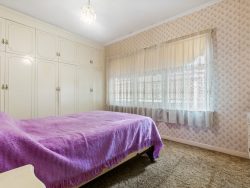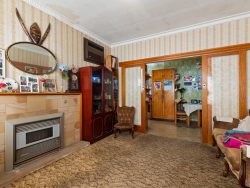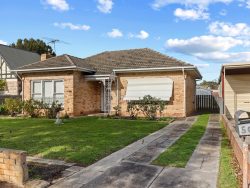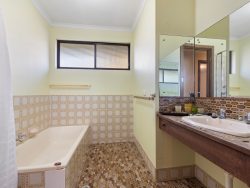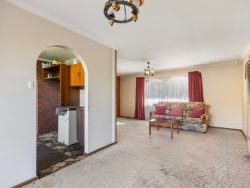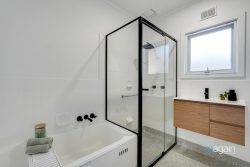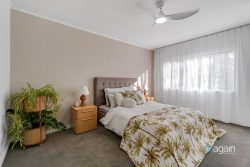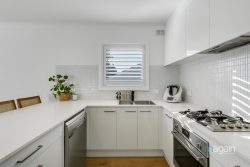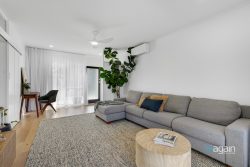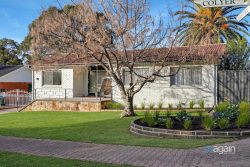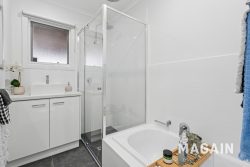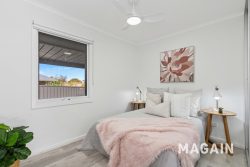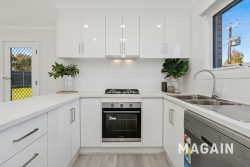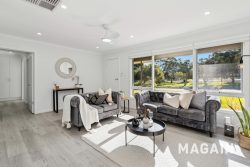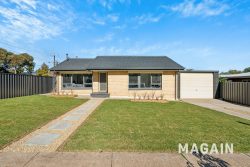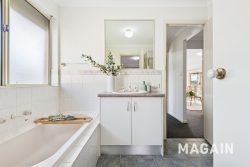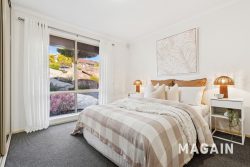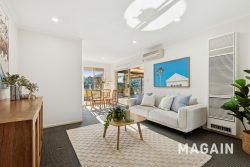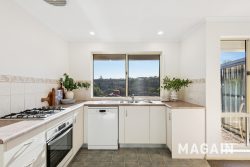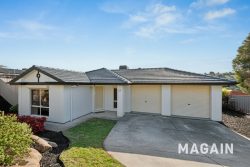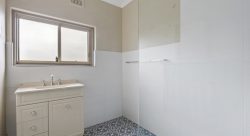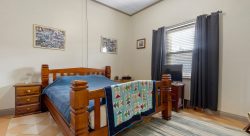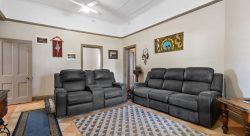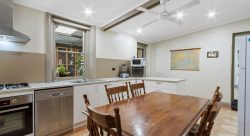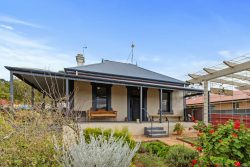65 Richmond Rd, Westbourne Park SA 5041, Australia
If your idea of that wonderful family home starts with a beautiful Bungalow set in a charming established garden, with four bedrooms, two bathrooms, multiple living spaces including a large north facing, open plan kitchen and family room all on around 789m2 in gorgeous Westbourne Park; then look no more.
Lovingly held in the one family for over 40 years, this home has so much heart. From that manicured and established front garden to the double door entry and wide hallway, you’ll soon realise you’re coming home to something very special.
The character features we all love are here in abundance including high and ornate ceilings, fretwork, skirtings, lead light windows, fireplaces and floorboards.
At the front of the home is the formal lounge which is like stepping into a bygone era with leadlight French doors on two sides, combustion fire with stunning mantel and plantation shutters adorning the windows with lovely garden views. From here you enter the billiard room or formal dining with another fireplace and those lovely plantation shutters.
The master bedroom is also at the front of the home and boasts built- in robe, ceiling fan, gorgeous fireplace and plantation shutters as well as beautifully maintained ensuite with lead light window.
There is also a central study with an understairs wine storage in case you need some additional inspiration.
The large open plan kitchen and family room is the heart of this beautiful home with its soaring ceilings and huge north facing windows and Leadlight French doors with magical garden views. The hardwood country style kitchen with four burner gas cooktop, Bosch dishwasher, Miele oven, pantry and lead light windows feels so warm and inviting and has a charm all its own.
This light and airy family room gives access to the large gabled roof alfresco entertaining area with ceiling fans and the garden wonderland beyond. The ultimate place to entertain friends and family with a lush green backdrop setting where you can lose yourself for endless hours reading and enjoying the peace and serenity this lovely space provides.
This charming cottage garden is a delightful sea of colours mixed in with rambling red brick pathways including seaside daisies, daffodils, roses, ornamental grape vines, camellias, ferns, hydrangeas, and several established trees creating a fairy-tale feel. To complete the picture, you have a sweet weather board cubbyhouse, a shed with concrete floor, a watering system and 12,000 litre rainwater tank.
The beautifully updated bathroom is a great size and boasts claw foot bath and the large laundry is also updated with ample storage space.
Upstairs you’ll find three generous additional bedrooms, all with split systems and ceiling fans and one with French doors leading to a north facing Juliet balcony overlooking the gardens.
In the sought-after suburb of Westbourne Park being under 8 kms from the CBD with Mitcham Shopping Centre and cosmopolitan Unley and King William Road shopping precincts as well as Woolworths and Big W, Cumberland Park at your fingertips, this location is second to none.
Westbourne Park living is an absolute joy with quiet streets for morning walks with the dog, and the local favourite Pantry on Egmont Terrace a short stroll away for a perfect brunch, there is an incredible lifestyle for the whole family. Your choice of exclusive private schools in easy proximity includes Scotch College, Walford, Mercedes College, Concordia, and Cabra Dominican College, just to name a few.
Zoned to Westbourne Park Primary and for secondary school you’re in the sort after Unley High School zone. The kids can play tennis, footy and cricket at the local Hawthorn Oval, whilst there’s more playing fields and a skateboard park just a few minutes’ walk down Avenue Rd.
Other things we love:
• 2.4Kw solar panels
• Split system in family room
• Single carport
• Only 2 owners in 96 years
• Roof access for storage
