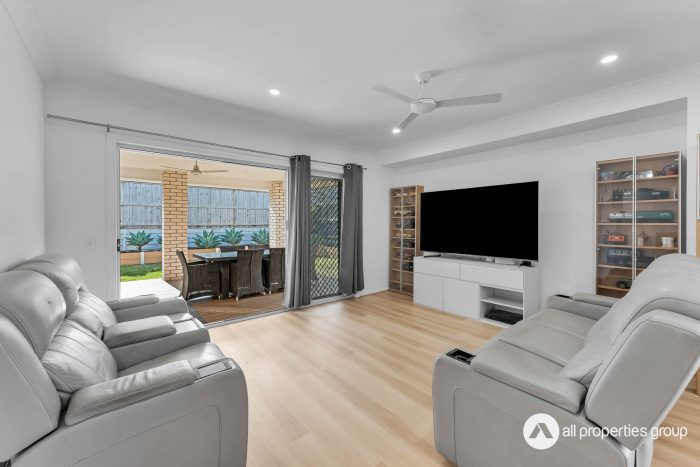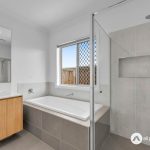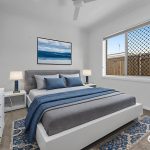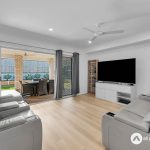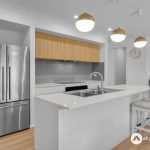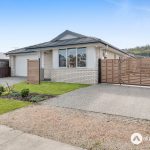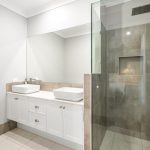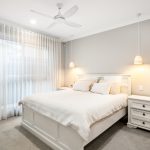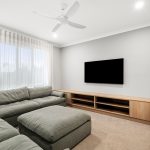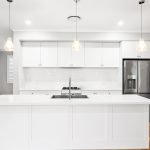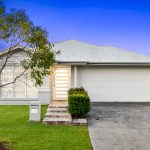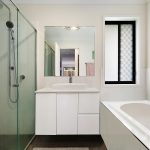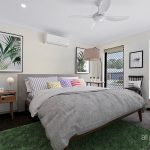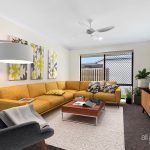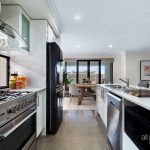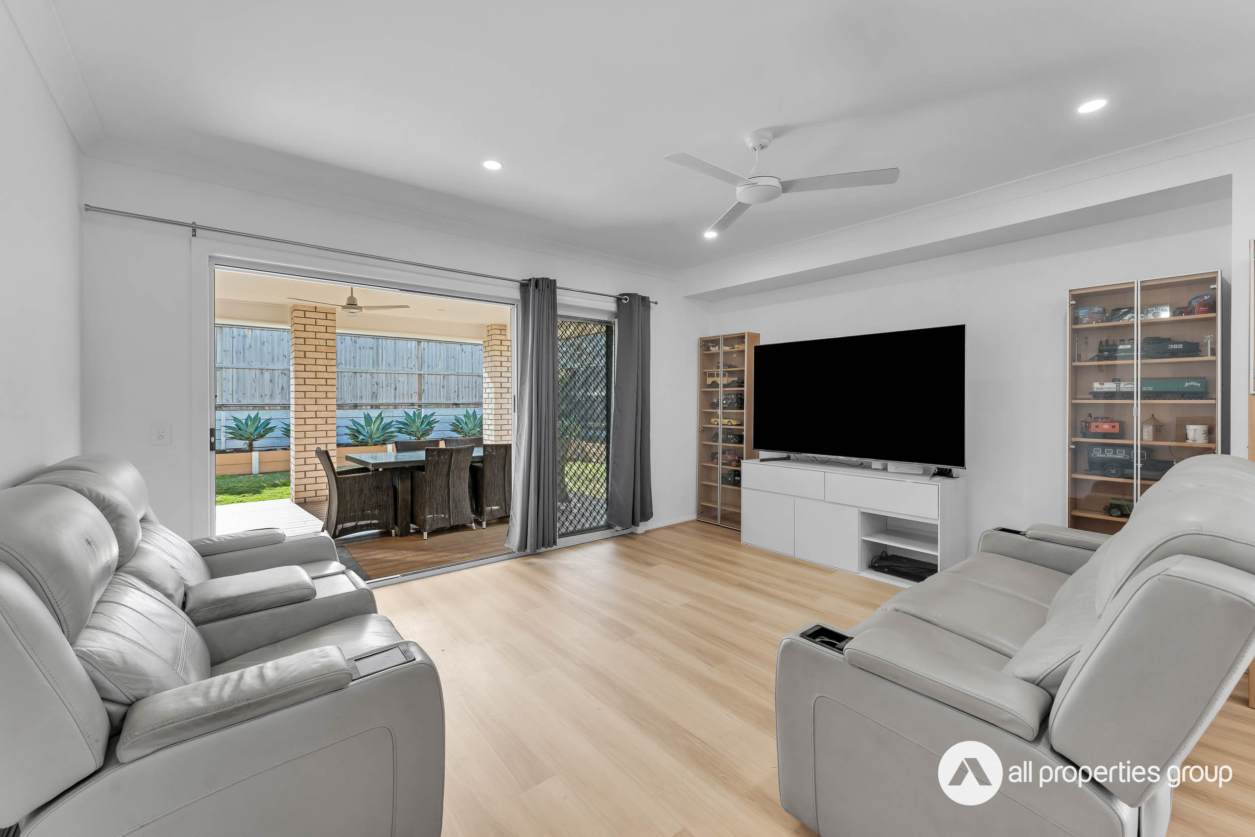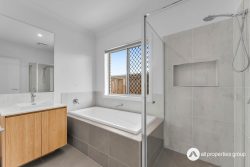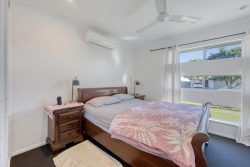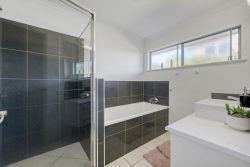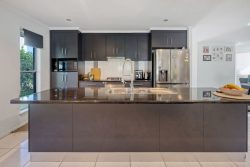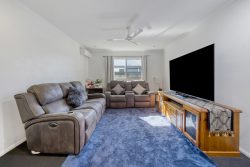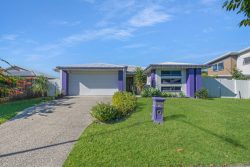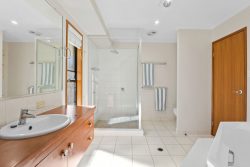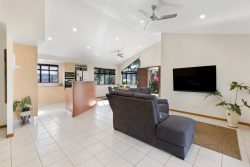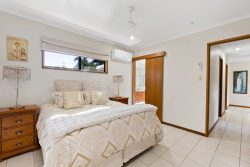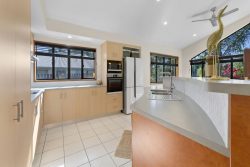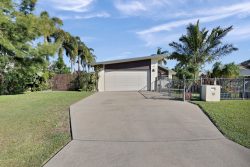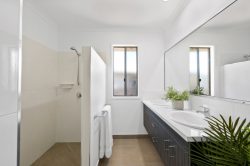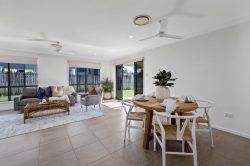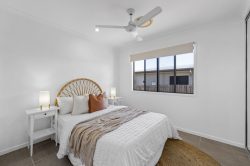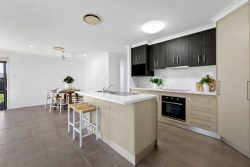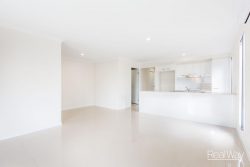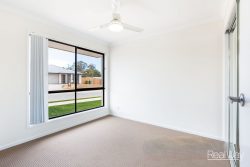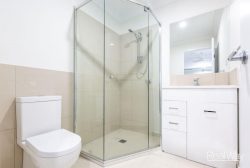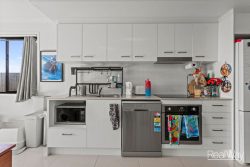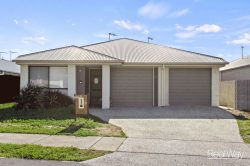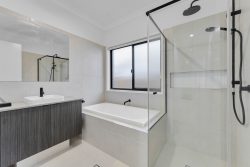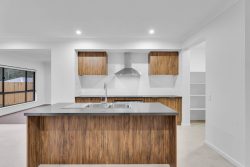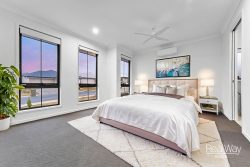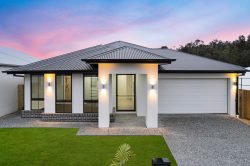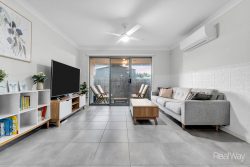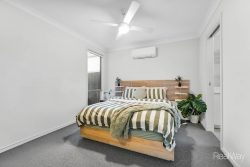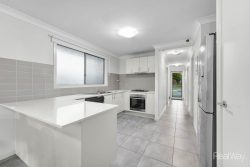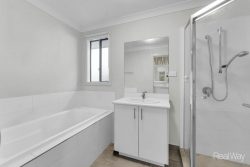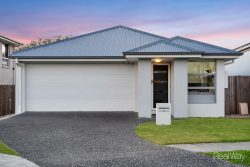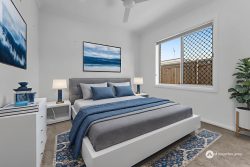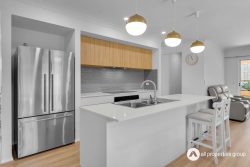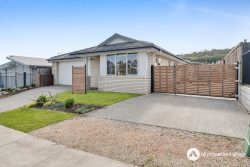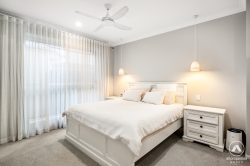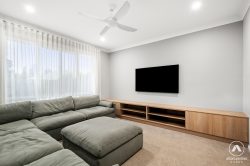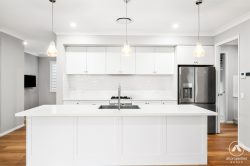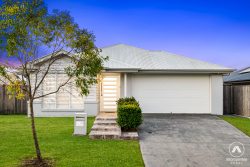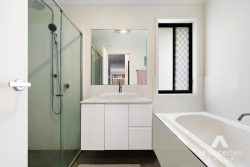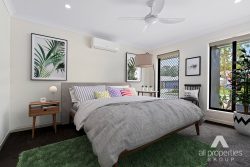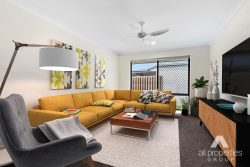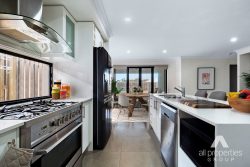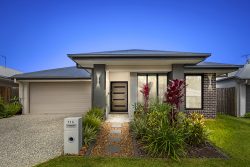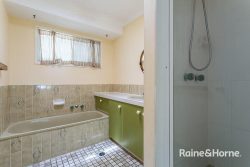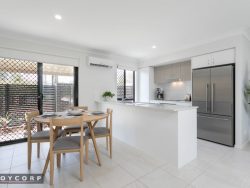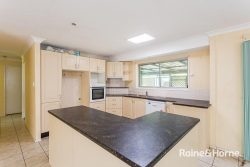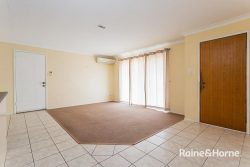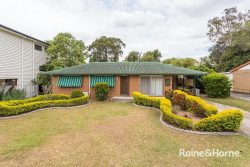66 Hyde Dr, Yarrabilba QLD 4207, Australia
Completed in 2023, this beautifully presented 3-bedroom residence promises spacious, versatile living across a generous 512m² allotment ideal for growing families or those who love to entertain. Two separate living areas and a dedicated study nook create flexible spaces that cater to work, play, and relaxation.
Centrally placed, the stylish kitchen impresses with a stone benchtop, an expansive walk-in pantry, and excellent visibility over the main living and dining zone. Air conditioning ensures this open-plan heart of the home remains comfortable, making it a perfect spot for everyday meals, family catchups, and effortless entertaining.
A second living area tucked away at the front of the house offers privacy and quiet. This versatile space can easily be transformed into a media room for immersive movie nights, a children’s retreat filled with toys and creativity, or a cozy sitting area to unwind with a book.
Thoughtfully designed study nook provides an ideal work-from-home setup or a dedicated space for homework and creative projects, keeping the main living areas clutter-free.
The generous master suite serves as a private sanctuary, enhanced by air conditioning for year-round comfort. A spacious walk-in robe provides excellent storage, while the stylish ensuite complete with dual vanities offers a touch of luxury and practicality.
Remaining bedrooms are designed with family in mind, each featuring ceiling fans and built-in robes. Conveniently located near the main bathroom with a bathtub, separate shower, and a separate toilet, these rooms ensure comfort and functionality for children or guests.
A well-equipped laundry, including a cabinet for storage and direct outdoor access, makes household tasks more efficient and seamless.
For those who love to entertain outdoors, the decked undercover alfresco area is a true highlight. With a ceiling fan and downlights, this inviting space is ideal for summer barbecues, evening gatherings, or simply enjoying quiet mornings overlooking the garden.
A fully fenced yard offers a safe haven for kids and pets to play freely, complemented by a 4metre side access and two garden sheds to accommodate all your outdoor tools and toys.
A double remote-control garage completes this impressive package, providing secure parking and additional storage space to suit a busy family lifestyle.
Property Features:
• Built in 2023 on a spacious 512m² block, offering modern style and functionality.
• 8kW solar system to help reduce energy costs and support sustainable living.
• Contemporary kitchen with sleek stone benchtop, generous walk-in pantry, and a clear view over the main living space.
• Open-plan living and dining area with air conditioning, ideal for family time and entertaining guests.
• Second living room at the front of the home, perfect for a media room, kids’ retreat, or quiet sitting area.
• Designated study nook, providing a practical space for working from home or study.
• Master bedroom featuring air conditioning, a walk-in robe, and a private ensuite with dual vanities.
• Two additional bedrooms include built-in robes and ceiling fans, positioned near the main bathroom.
• Main bathroom fitted with a shower, bathtub, and a separate toilet for added convenience.
• Laundry with storage cupboard and direct outdoor access, making daily chores simple.
• Decked undercover alfresco area with ceiling fan and downlights, perfect for year-round outdoor living.
• Double remote-control garage providing secure parking and extra storage space.
• Fully fenced backyard with a 4metre side access and two garden sheds, offering a safe play area and plenty of storage.
