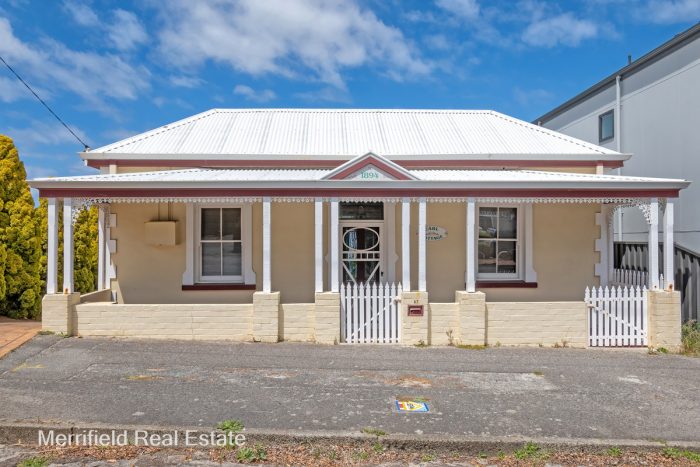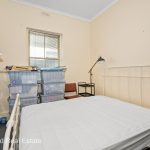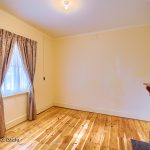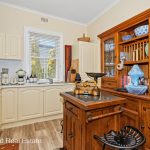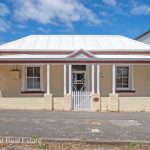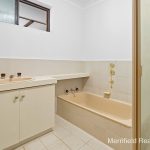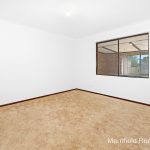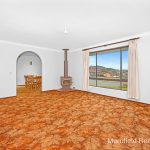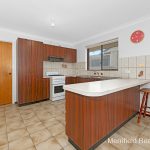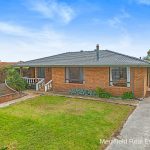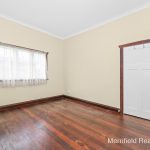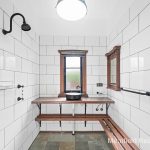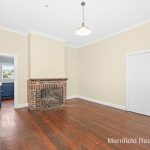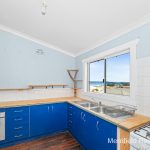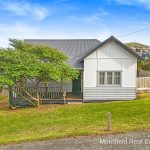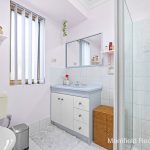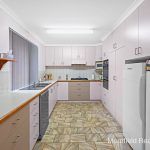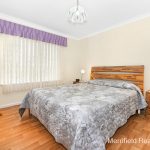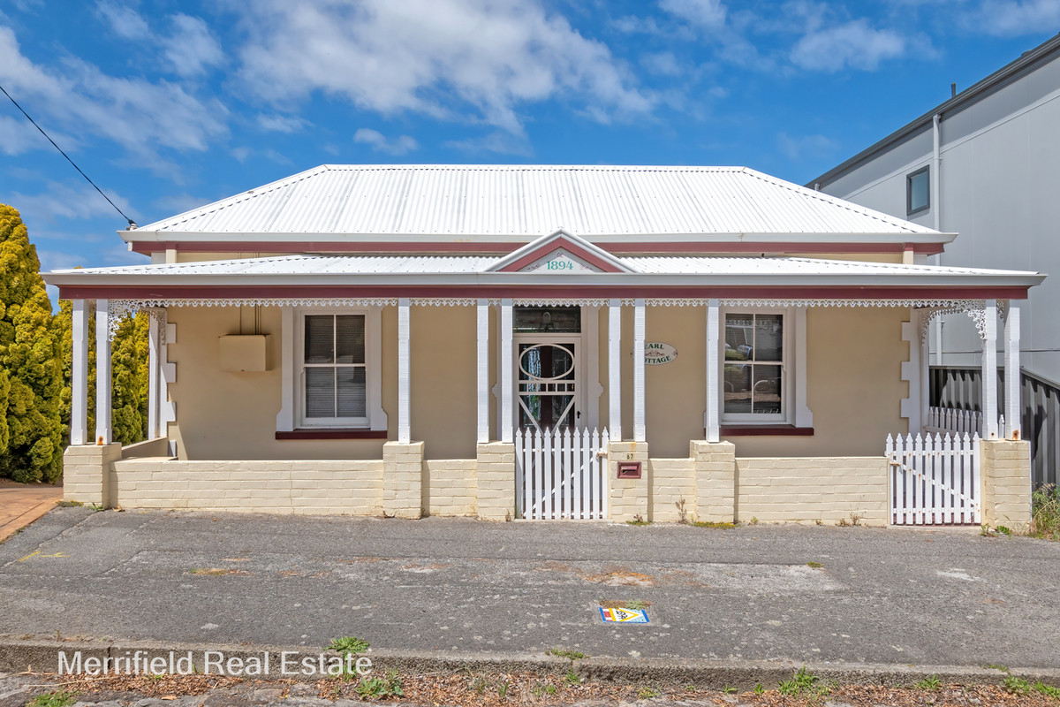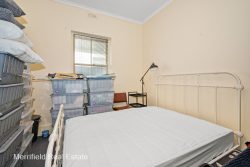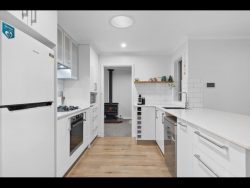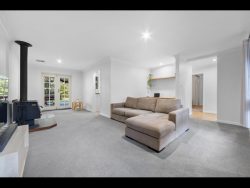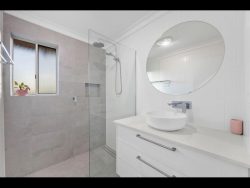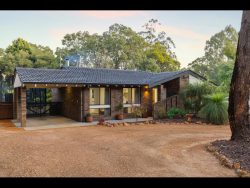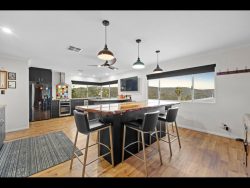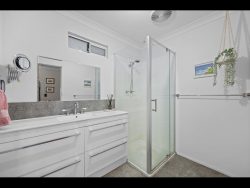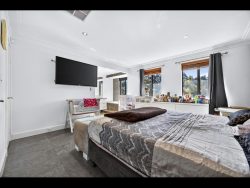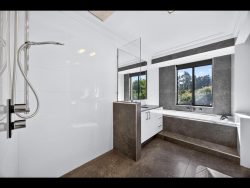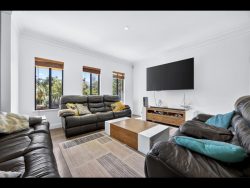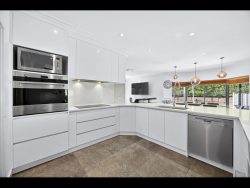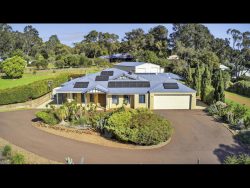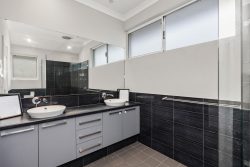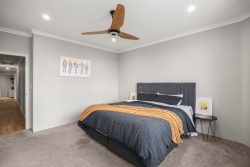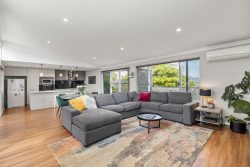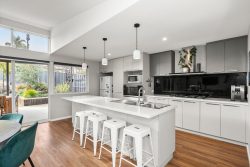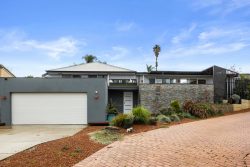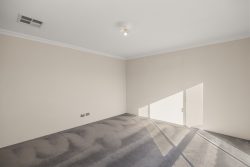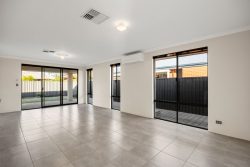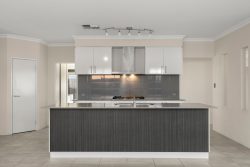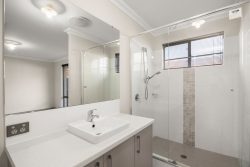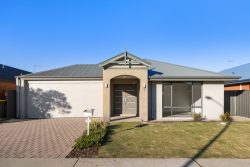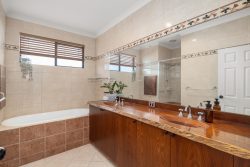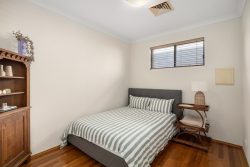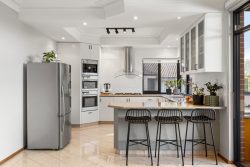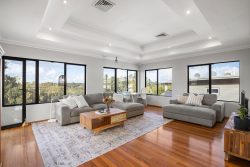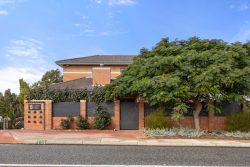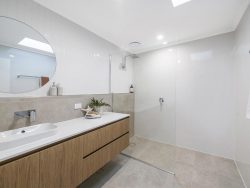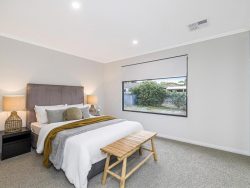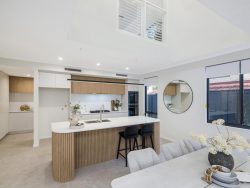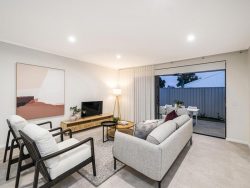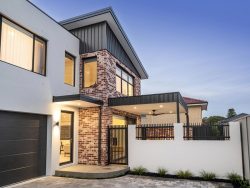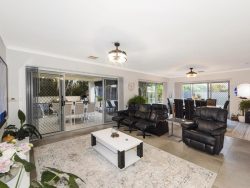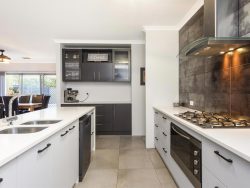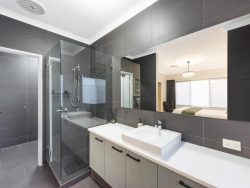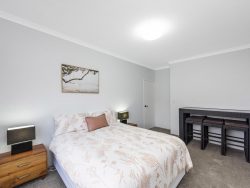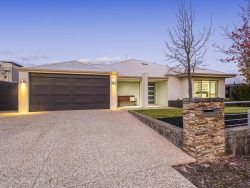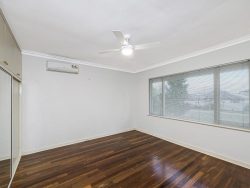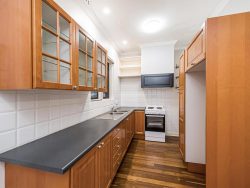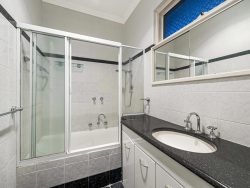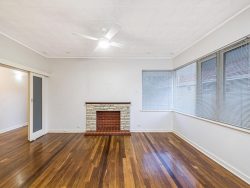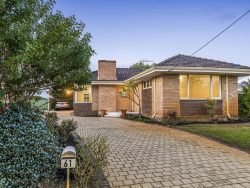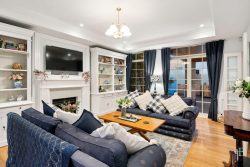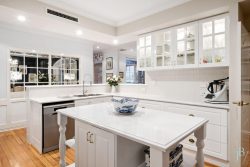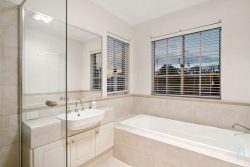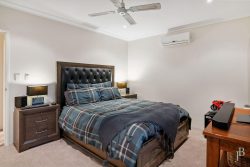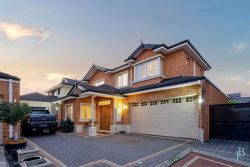67 Earl Street Albany WA 6330, Australia
There’s much to love about delightful Earl Cottage, built in late 1800’s, early 1900’s and carefully preserved, restored and modernised over the years.
This listing presents a rare opportunity to purchase a piece of local history in good condition and in a top location in Albany’s CBD, with the bonus of a fabulous outlook to the entertainment centre and jetty, over Princess Royal Harbour and out to King George Sound and the hills of Torndirrup.
The brick and iron cottage occupies a 709sqm block, zoned R30/R60, with potential for development, making this a savvy choice for new owners with aspirations of expansion.
It has street frontage and looks a picture with its symmetrical façade with timber sash windows either side of the glass-panelled front door and a veranda with iron lace details.
Numerous internal features such as timber floors, high ceilings, deep skirtings and an open fireplace in the lounge evoke its earliest days.
The original front part of the house consists of a comfortable lounge, two king-sized bedrooms and the kitchen and meals area.
The kitchen has been modernised with good cabinetry and has a gas cooker in the alcove originally occupied by a wood stove, still with Minton-style floor tiles in place.
An extension to the rear, houses the modern white bathroom, with a bath with shower over a vanity and toilet, as well as a living room or activity area.
Glazed doors open onto a terrific, elevated rear deck, a perfect vantage point for taking in the view while relaxing over a barbecue – or watching the new year’s fireworks off the nearby jetty.
A driveway leads past the house to a double garage, and there’s ample off-road parking, while the rear portion of the block is in grass for easy maintenance.
The rear of the block is ripe for development, which has happened nearby, to give an example of what could be achieved on site, therefore this property would make an ideal investment.
With the cafés, restaurants, entertainment, shops and amenities of the city a short stroll away, the cottage promises a coveted inner-city lifestyle complemented by the charm of a bygone era.
What you need to know:
– Brick and iron cottage, built late 1800’s, early 1900’s
– Modernized but retains character
– Lovely views over harbour to Torndirrup
– CBD location – short walk to York Street
– Original timber sash windows, timber floors, high ceilings, open fireplace
– Lounge
– Elevated rear deck
– Modernised kitchen and meals area
– Living room or activity room
– Two king-sized bedrooms
– Modern bathroom with bath, shower, vanity, toilet
– Separate laundry at rear
– Double garage, extra parking
– Zoned R30/R60, potential for development
– 709sqm block, about half in grass
– Council rates $2,134.89
– Water rates $1,525.99
