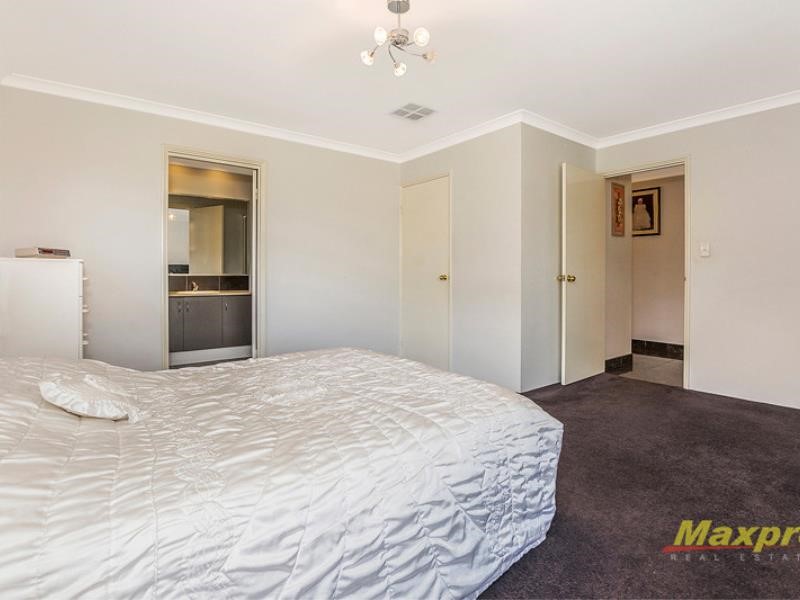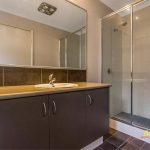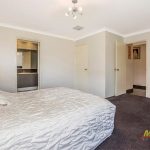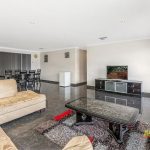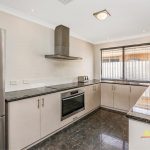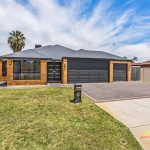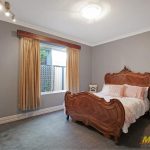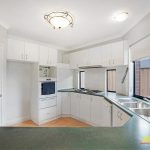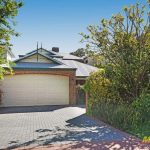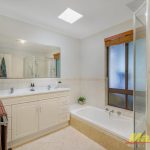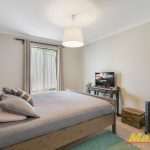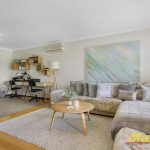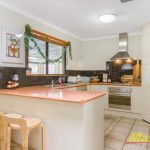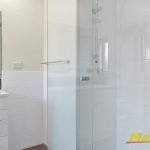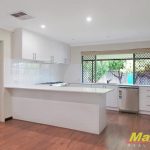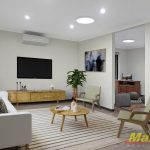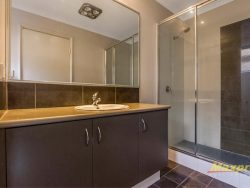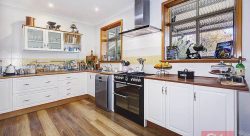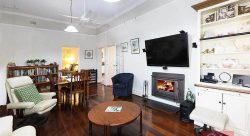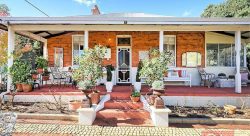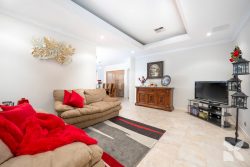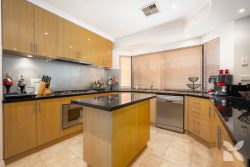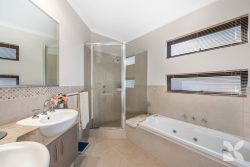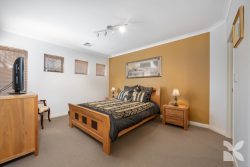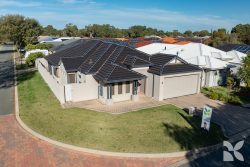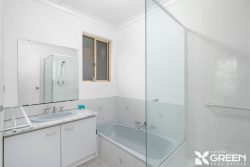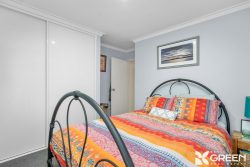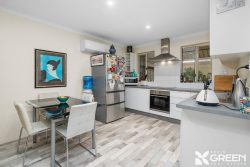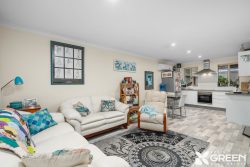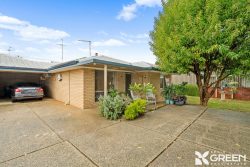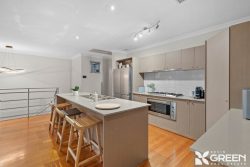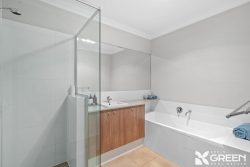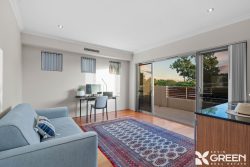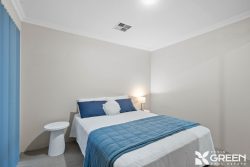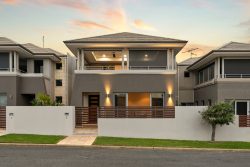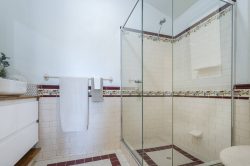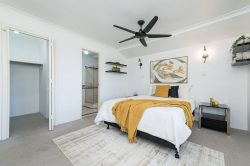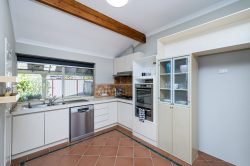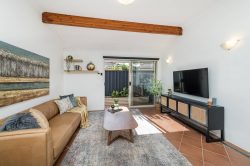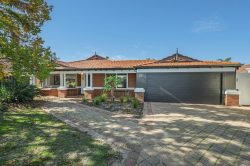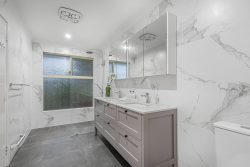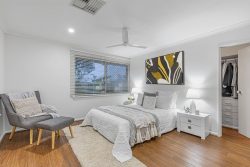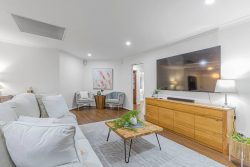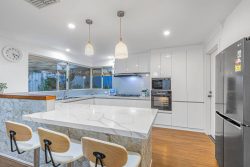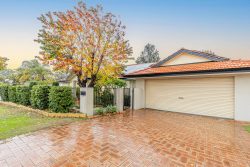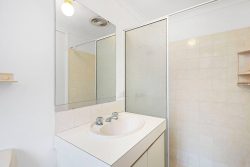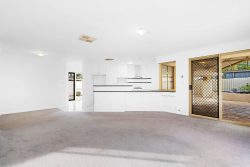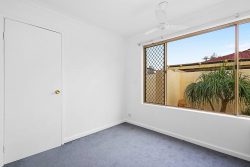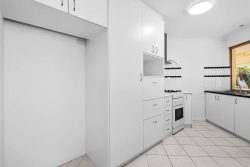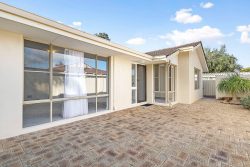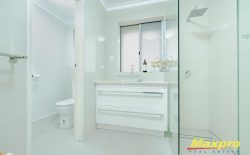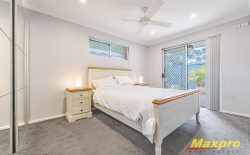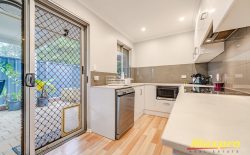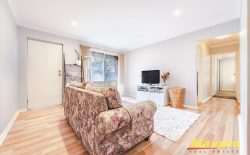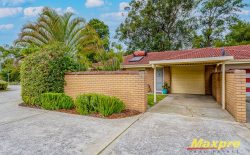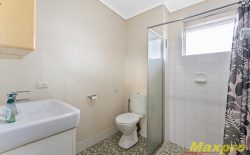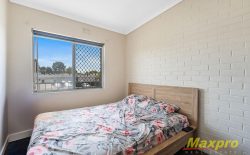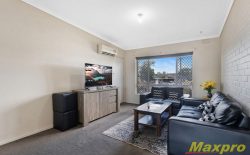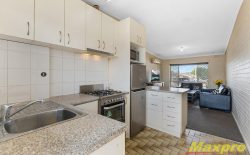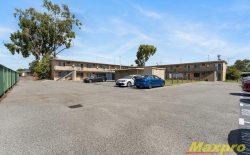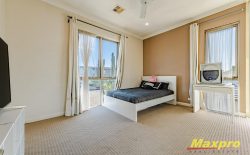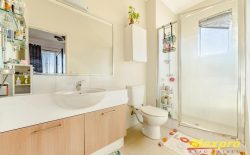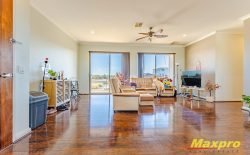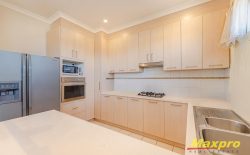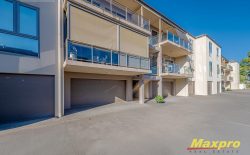68 Meadowbrook Dr, Parkwood WA 6147, Australia
A 2012 build by Blue Print Homes with a whopping 220sqm of building to enjoy nestled close to Hossak Reserve, Parkwood Primary & Lynwood Senior High schools with Riverton Forum only a short walk away.
Double extra wide entry doors provide a welcoming greeting to this 5-bedroom 2-bathroom home which is fully loaded from top to floor with quality appointments throughout including black porcelain tiles & skirting boards in traffic and living areas, separate theatre room with new carpets and a massive open plan kitchen, meals and family area at the heart of the home.
A triple garage with drive through access onto a blank canvas backyard which you could really make your own with a shed/workshop (*subject to council approval of course), outdoor entertaining or even a veggie patch.
Property features at a glance:
• 5 bedrooms (including study/guest room) x 2 bathrooms
• Huge master bedroom with walk-in-robes + complete ensuite style bathroom
• Family bathroom at rear towards minor rooms
• Rear minor bedrooms all with built-ins
• Separate toilet with vanity
• Double door entry and hallway
• Quality black porcelain tiled (600x600mm) in traffic and living areas
• Tile skirting boards throughout
• Theatre room with new carpets
• Open plan kitchen, dining and family area
• Kitchen with plenty of benchtop space
• Electric cooking
• Ducted evaporative cooling
• Gas heating
• Gas hot water system
• Alfresco
• Bore reticulation
• Rare triple garage with auto roller doors at front and sensor lighting
• Manual roller door with drive through access to rear
• Side access
• Built by Blue Print Homes
• 700sqm green title block near Hossack Reserve and local schoolsA 2012 build by Blue Print Homes with a whopping 220sqm of building to enjoy nestled close to Hossak Reserve, Parkwood Primary & Lynwood Senior High schools with Riverton Forum only a short walk away.
Double extra wide entry doors provide a welcoming greeting to this 5-bedroom 2-bathroom home which is fully loaded from top to floor with quality appointments throughout including black porcelain tiles & skirting boards in traffic and living areas, separate theatre room with new carpets and a massive open plan kitchen, meals and family area at the heart of the home.
A triple garage with drive through access onto a blank canvas backyard which you could really make your own with a shed/workshop (*subject to council approval of course), outdoor entertaining or even a veggie patch.
Property features at a glance:
• 5 bedrooms (including study/guest room) x 2 bathrooms
• Huge master bedroom with walk-in-robes + complete ensuite style bathroom
• Family bathroom at rear towards minor rooms
• Rear minor bedrooms all with built-ins
• Separate toilet with vanity
• Double door entry and hallway
• Quality black porcelain tiled (600x600mm) in traffic and living areas
• Tile skirting boards throughout
• Theatre room with new carpets
• Open plan kitchen, dining and family area
• Kitchen with plenty of benchtop space
• Electric cooking
• Ducted evaporative cooling
• Gas heating
• Gas hot water system
• Alfresco
• Bore reticulation
• Rare triple garage with auto roller doors at front and sensor lighting
• Manual roller door with drive through access to rear
• Side access
• Built by Blue Print Homes
• 700sqm green title block near Hossack Reserve and local schools
