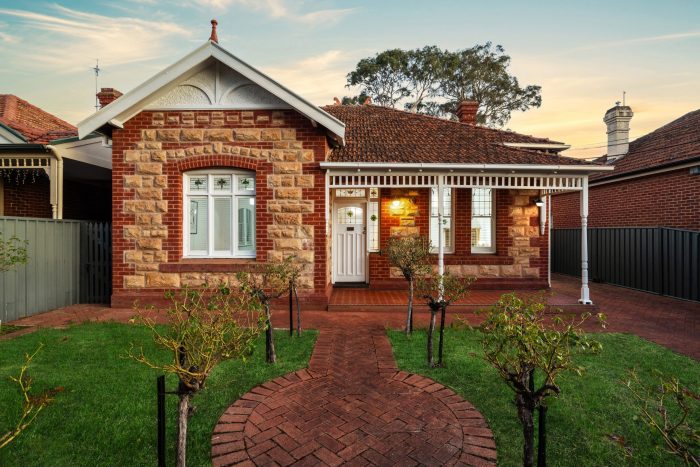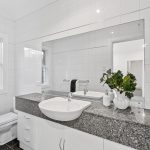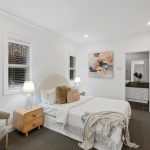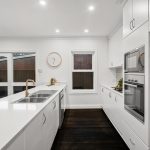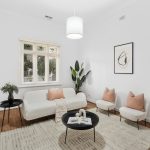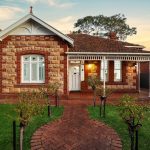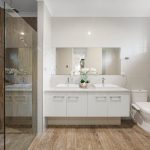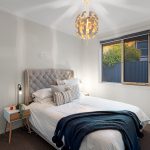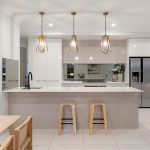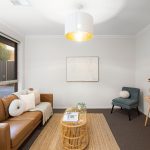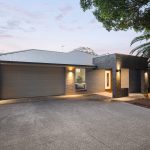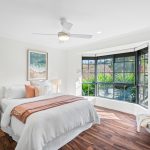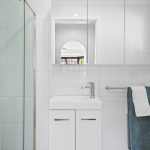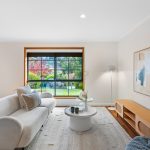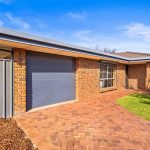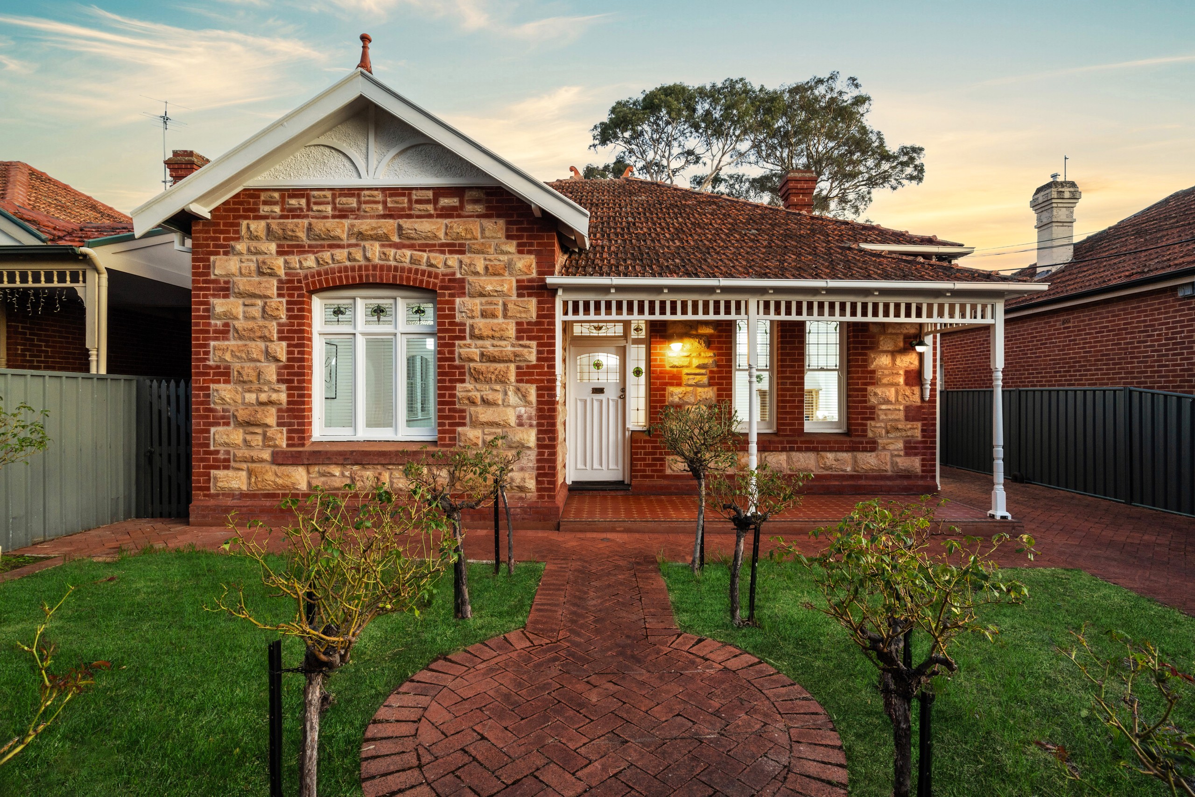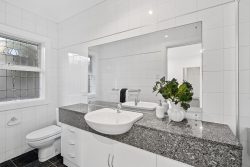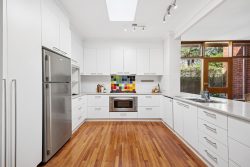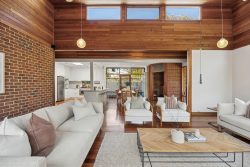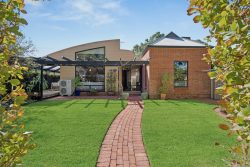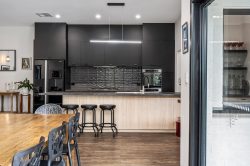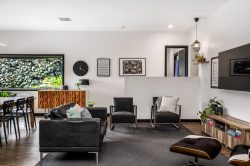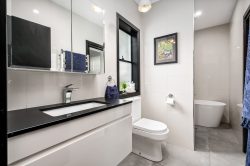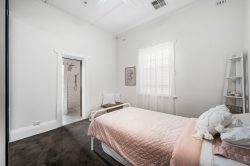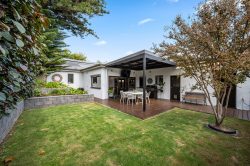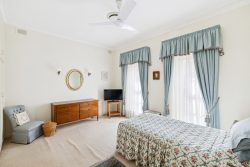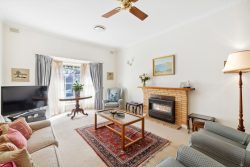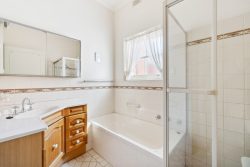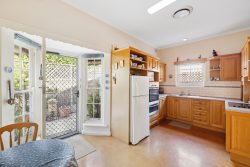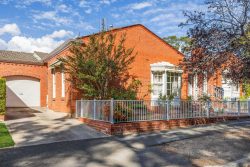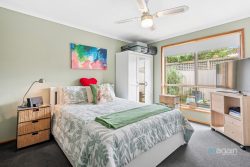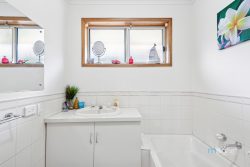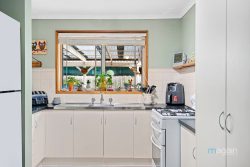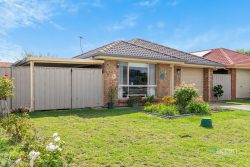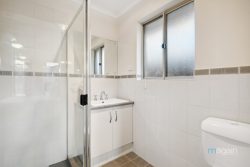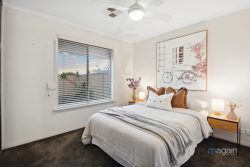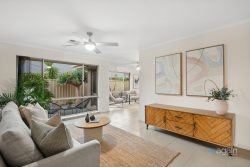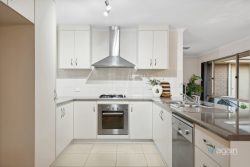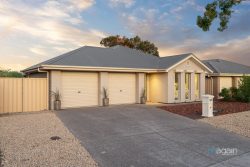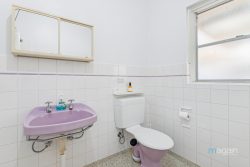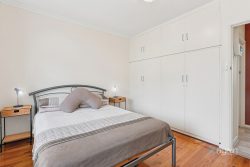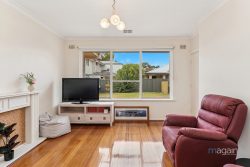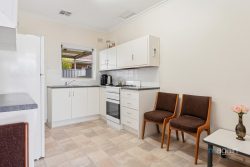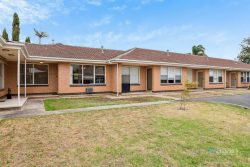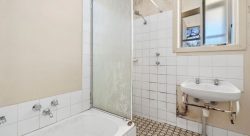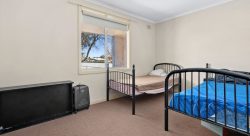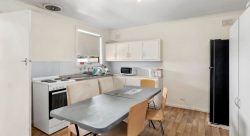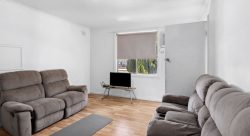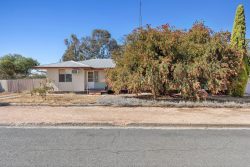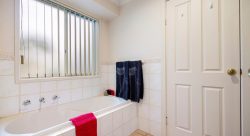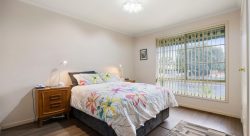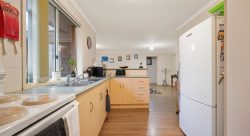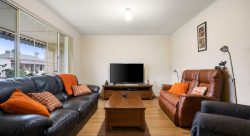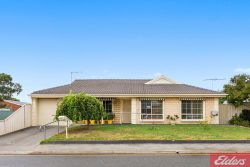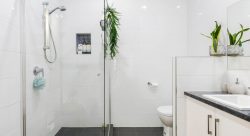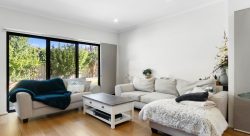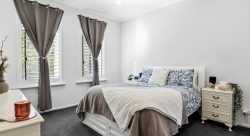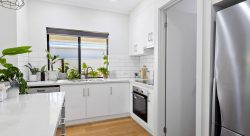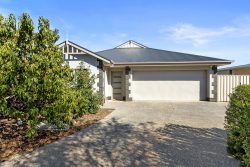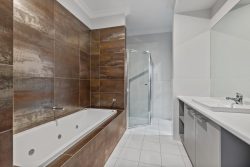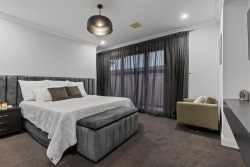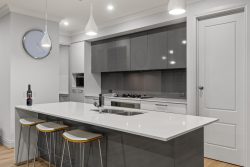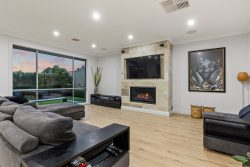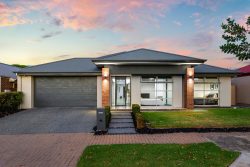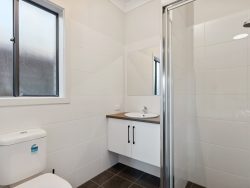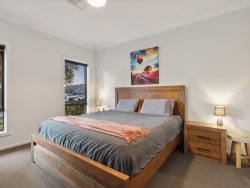68 Swaine Ave, Rose Park SA 5065, Australia
Nestled in the heart of prestigious Rose Park, this beautifully appointed stone-fronted villa effortlessly blends timeless character with modern sophistication. Set on approximately 603m², this high-end residence is defined by its premium finishes, elegant design, and thoughtful updates, appealing to discerning buyers seeking refined living in a sought-after locale.
From the moment you step inside, the home impresses with its newly installed floating floors to the front, soaring character ceilings, and beautifully stained windows adorned with classic venetian blinds. Every wall and ceiling has been upgraded to a high standard, establishing a sense of understated luxury throughout. The formal living and dining area-complete with a feature fireplace-offers versatility as a potential fourth bedroom or a refined entertaining space.
Accommodation comprises three generously sized bedrooms, with the master and second bedroom featuring built-in robes. The carpeted master suite is complemented by a fully tiled ensuite bathroom, offering a private retreat of comfort and style. A second, fully tiled main bathroom has been thoughtfully updated and includes a separate bath and shower, with a separate W/C adding further convenience.
To the rear, a brick extension reveals the expansive open-plan living, dining, and kitchen area. Polished jarrah floors, ambient downlighting, and sweeping views to the outdoor area enhance the sense of light and space. The sleek, modern kitchen is a standout feature, boasting stainless steel appliances including a gas cooktop and dishwasher, subway tile splashback, large fridge recess, breakfast bar, and a double sink with mixer tap.
Outdoor living is equally impressive, with a paved verandah designed for year-round entertaining, a large shed for storage, and beautifully established front and rear gardens. A secure automatic garage flows into an undercover paved area with double carparking, ensuring both style and practicality.
Further upgrades include a comprehensive termite management system, newly installed drainage and guttering designed to prevent moisture intrusion, and an overall commitment to quality that ensures peace of mind for years to come.
This elegant home is perfectly positioned just moments from elite schools, chic cafés, boutique shopping, and excellent public transport, offering the rare opportunity to secure a property of distinction in one of Adelaide’s most coveted suburbs.
What We Love:
Located in prestigious Rose Park on approx. 603m²
Stone-fronted villa with premium finishes and elegant design
New floating floors, upgraded walls and ceilings
Character features including high ceilings, stained windows, and fireplaces
Formal living/dining area with fireplace, potential fourth bedroom
Three well-sized bedrooms, built-in robes to master and second bedroom
Carpeted master with fully tiled ensuite
Updated main bathroom with separate bath and shower, separate W/C
Open-plan brick extension completed in 2005 with jarrah floors, downlights, and garden views
Sleek modern kitchen with stainless steel appliances, gas cooktop, dishwasher, subway splashback, breakfast bar, and double sink
Paved outdoor verandah for entertaining
Large outdoor shed, established front and rear gardens
Automatic garage with double undercover carparking
New termite management system and upgraded external drainage
Close to elite schools, cafés, boutique shops, and public transport
Torrens Titled
Land Size: 603m2 Approx.
Frontage: 13.72m
Local Council: City of Burnside
Council Rates: $876.17 PQ
ESL: $332.35 PA
Rental Estimate: $950 – $1000PW
Water Supply: $78.60 PQ
Sewer: $303.23
Heating and Cooling: Ducted heating and cooling
