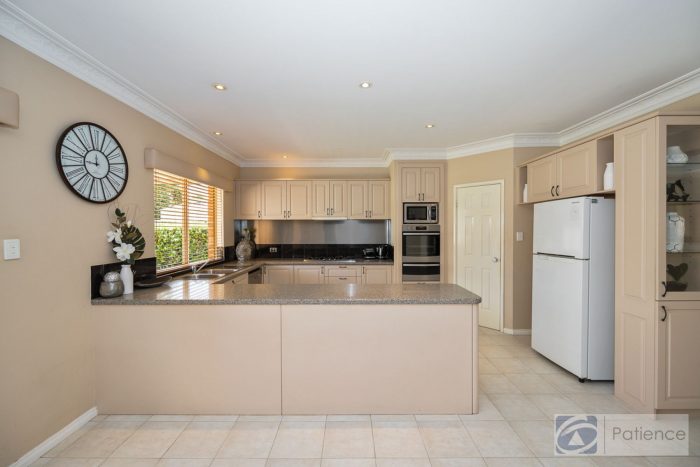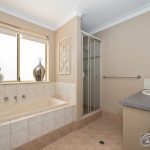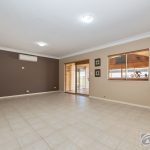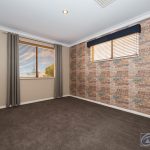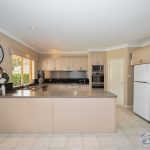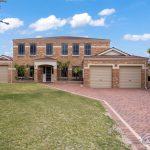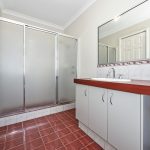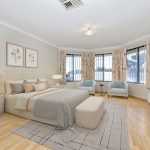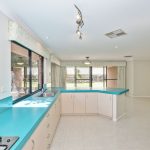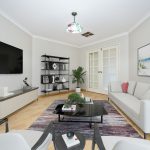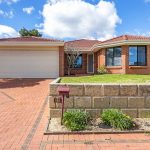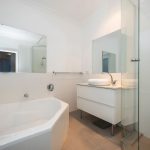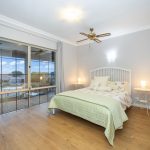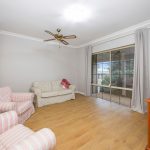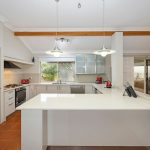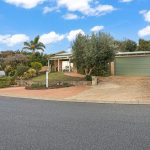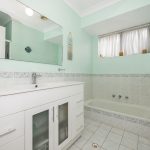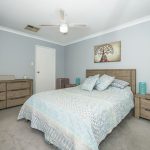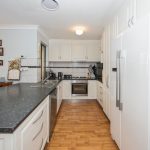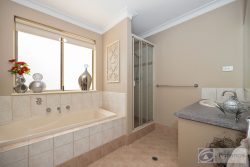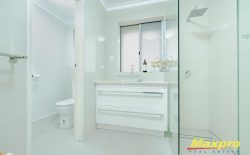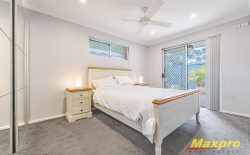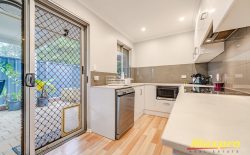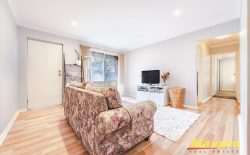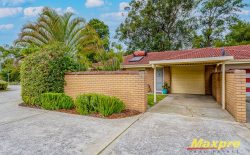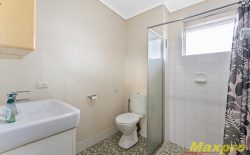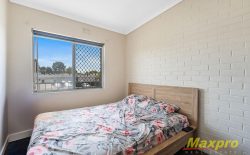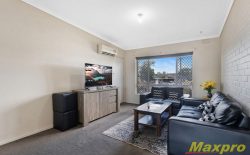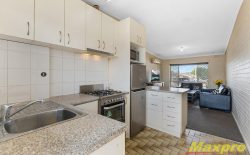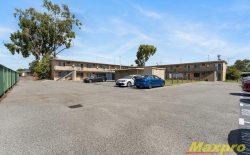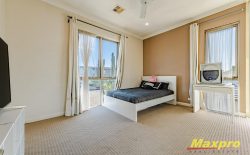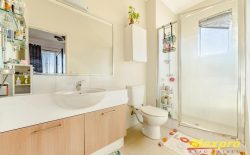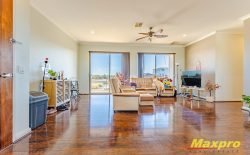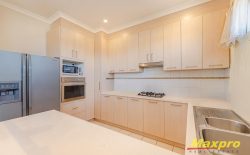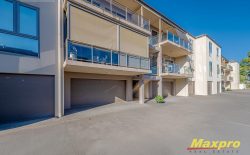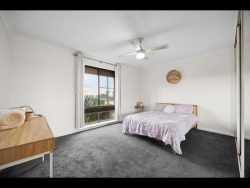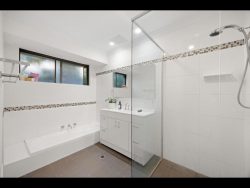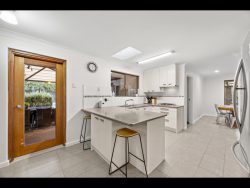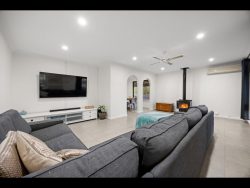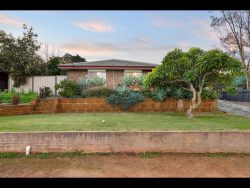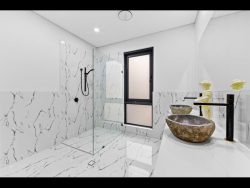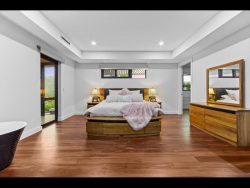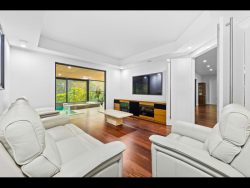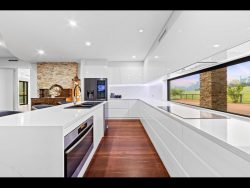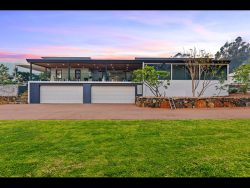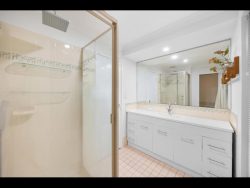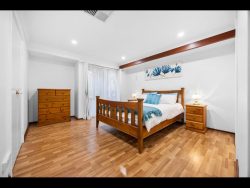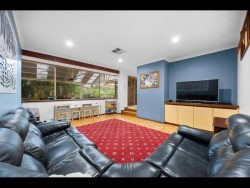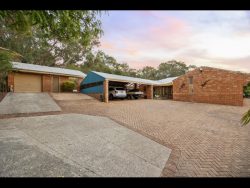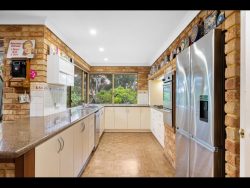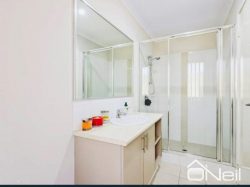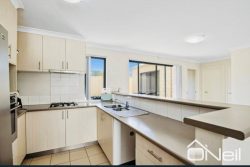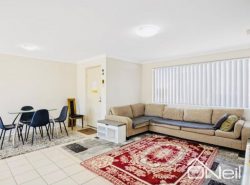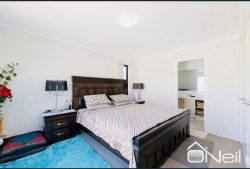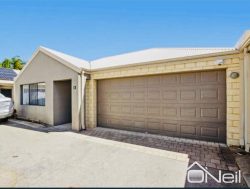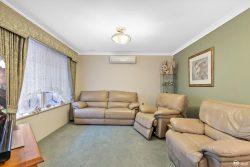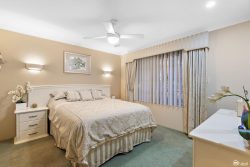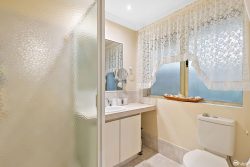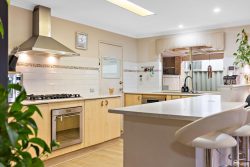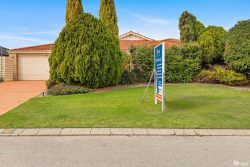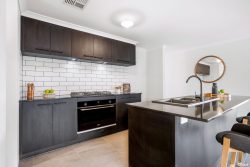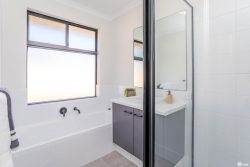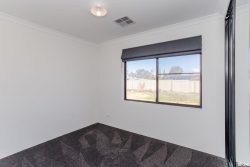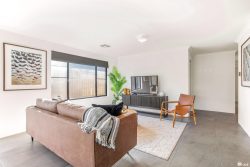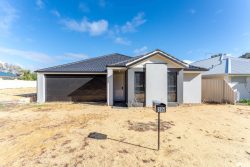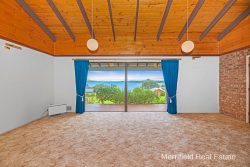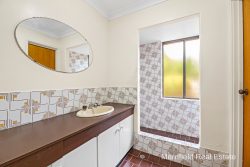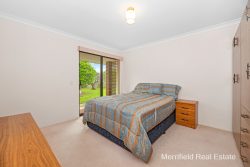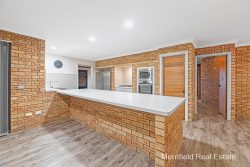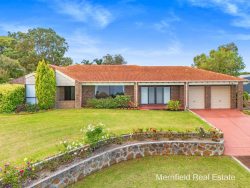7 Astoria Ct, Currambine WA 6028, Australia
Patience Brothers, Shane and Vern are proud to present this enormously spacious double storey home to market. Occupying a generous 660sqm block with approximately 400 sqm of living space, this substantial home is designed for your extended family with more than enough room to move inside and out. Offering a lifestyle that enables you to enjoy the many nearby city and coastal attractions and easy access to both freeway and train. Conveniently located in a quiet cul de sac moments away from Currambine Primary School and parklands, the home is excellent for all styles of living with the ability to evolve, as your family does.
ACCOMMODATION:
AT A GLANCE: Five bedrooms, 3 bathrooms including two ensuites plus main bathroom, study, lounge room, family room, generous games room, enclosed alfresco overlooking pool, patio area, upper level living area/home theatre room with balcony, double garage, storeroom, SEPARATE STUDIO/WORKSHOP – possible granny flat.
– Impressive wide entry with high ceilings and fancy cornice plus double French doors to the study and formal lounge.
-The kitchen is positioned and connected views onto the open plan living, alfresco and pool areas and designed for effective management of day-to-day living with a shoppers entrance, its next to the laundry with separate WC and you’re placed amongst it all. The kitchen has ample wrap around cupboards, pantry, dishwasher and gas hotplates plus a wall oven and granite look benchtops.
– Fully enclosed, air conditioned alfresco entertaining area with timber ceiling and built in bar overlooking the pool- designed to take entertaining family and friends to a whole new level with access to the pool, patio and rear garden.
– Super spacious games room with easy care tiled floors
– Theatre room/lounge on upper level with balcony and ocean views
– Master suite with balcony plus walk in robe and ensuite plus ocean views
– Guest bedroom with ensuite
– 3 further bedrooms all with robes
– Separate studio/workshop could be converted to granny flat and includes access through roller door for parking up your project.
– Sparkling pool with feature water fall
– Paved patio area
– Room to play in the back yard
– Double garage with extra high ceilings and clearance for high vehicles – approx 6m x 6m
– Parking for your van or boat
