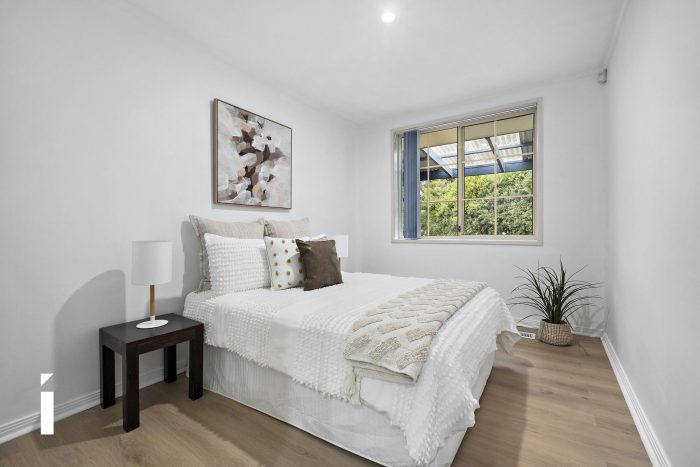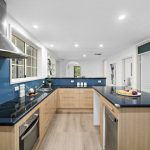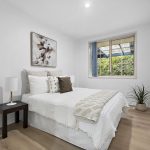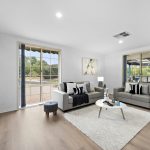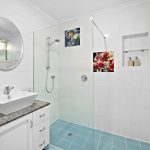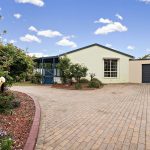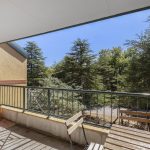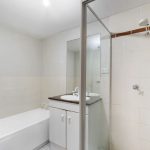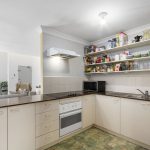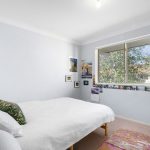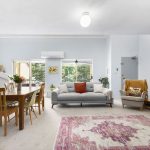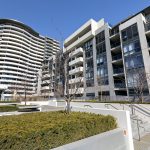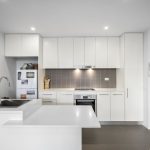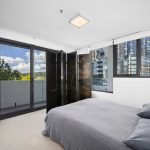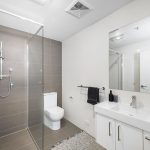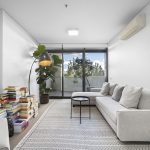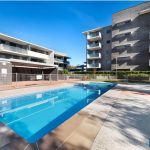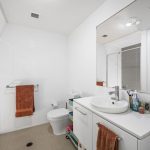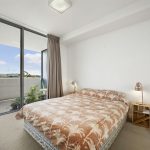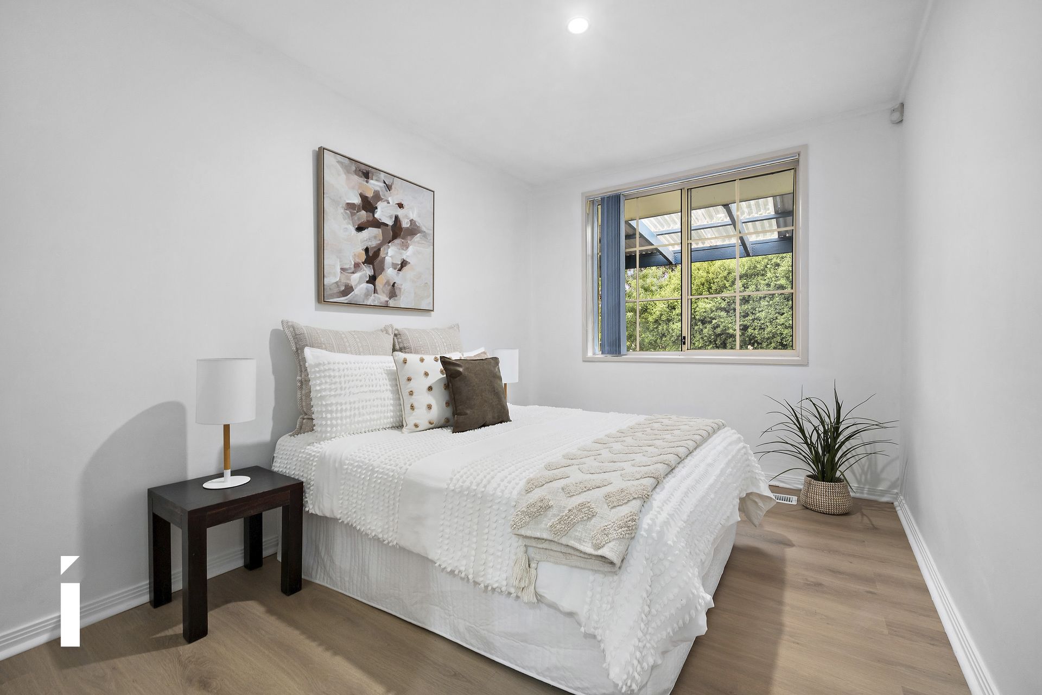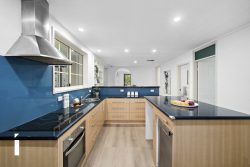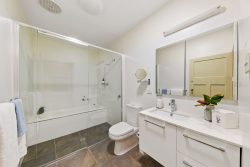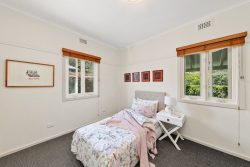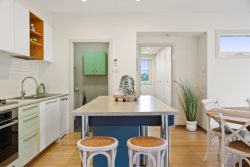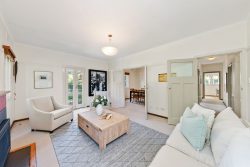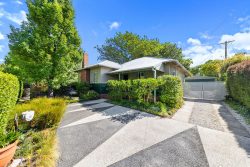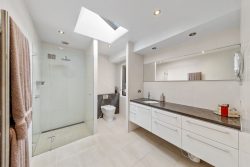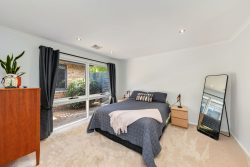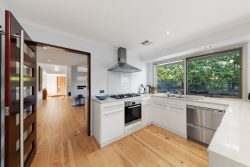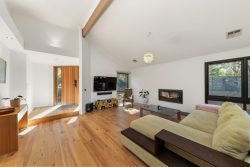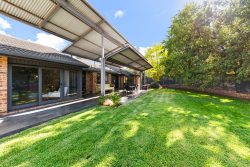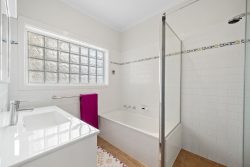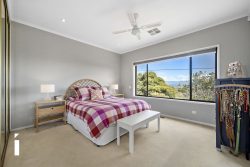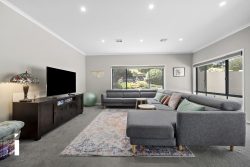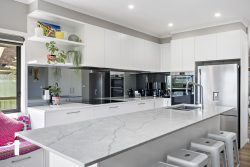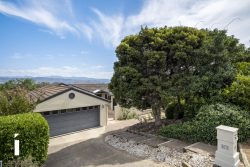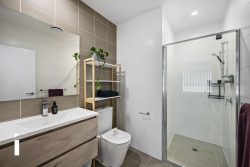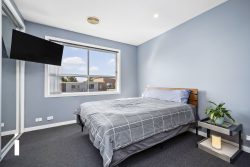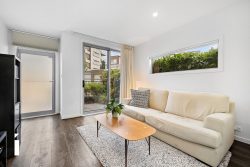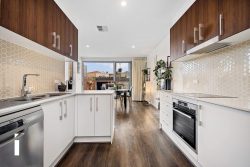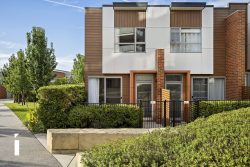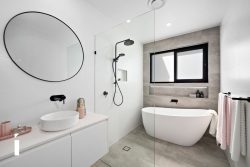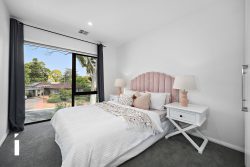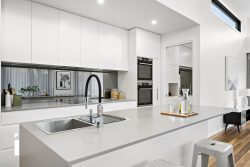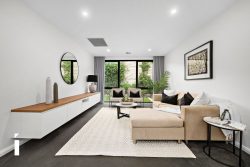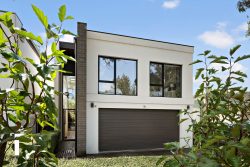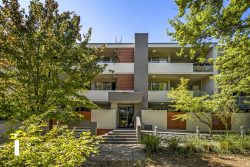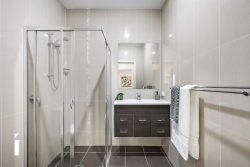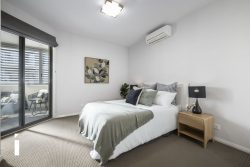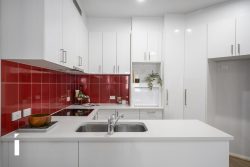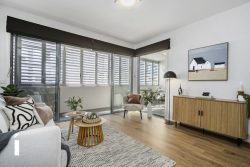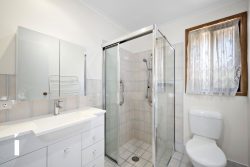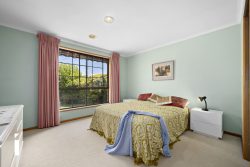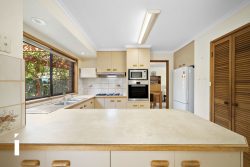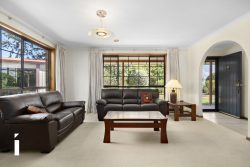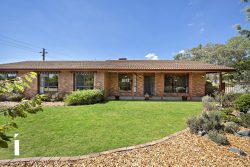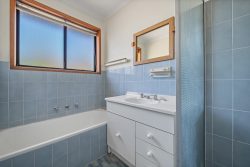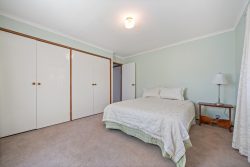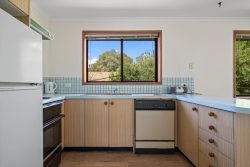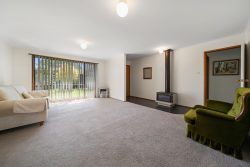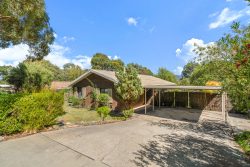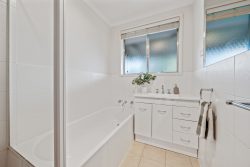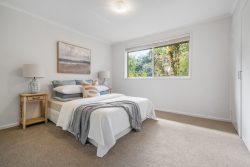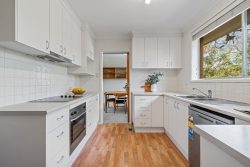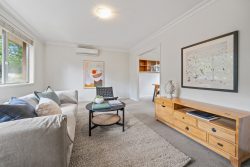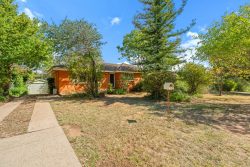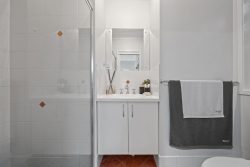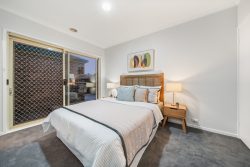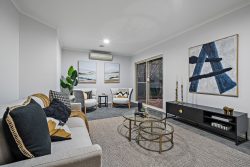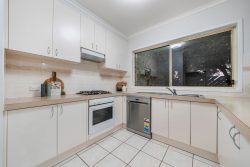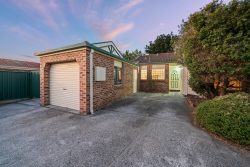7 Collins Pl, Evatt ACT 2617, Australia
Tucked away in a quiet cul-de-sac in the central Belconnen suburb of Evatt, 7 Collins Place is a unique, well-presented home, positioned on a well-sized 717m2 block, just a short walk from Evatt Primary School & Evatt shops. This great value home offers 2 segregated living areas, a sunlit front living room, separate family room & 4 bedrooms (2 with built in robes). The main bedroom is oversized & located at the rear of the home, with a separate external entryway. The heart of the home is the open plan kitchen, featuring a substantial island bench, electric oven, convection cooktop, dishwasher & plenty of bench space. There is also room for a built-in washer/dryer for total convenience.
Over time, the home has received a variety of upgrades including fresh paint, new flooring throughout & landscaped easy-care gardens providing lovely scenery from the front porch. A highlight of the home is the enormous rear lockable garage, large enough to hold 4 cars & all your boats, tools & toys with 4 separate entry points. It would suit car enthusiasts, mechanics or those just needing that extra bit of storage space. There is also a large hot tub for the ultimate workshop experience.
This home is an easy commute to Westfield Belconnen with a variety of dining, entertainment & employment options plus a host of recreational activity areas available at nearby Lake Ginninderra. It is also surrounded by plenty of open space with a choice of 5 surrounding playground options, all close by.
There are some unapproved items, however the property offers so much for so little & is priced accordingly – It is being sold as is. The home is also vacant & ready for a new family to move in & enjoy straight away. Come & see for yourself.
Features:
• 4-bedroom family home in a quiet cul-de-sac
• 4 car garage with plenty of room for cars, boats & motorbikes
• Extra connected garages ideal for storage & workshop areas
• New flooring throughout
• Spacious main bedroom with external access & built in robes
• 2 segregated living areas plus a family room
• Sunlit front living room with large built-in bookcase
• Open plan kitchen with substantial island bench, electric oven, convection cooktop & dishwasher
• Ample hallway storage
• Main bathroom with sizeable shower
• Ducted gas heating
• Ducted evaporative cooling
• In-floor heating to the bathroom
• Easy care landscaped front gardens
• Fully enclosed paved courtyard at rear
• Multiple access points to garage from rear courtyard
• Outdoor electricity ports in rear courtyard
• 2000L water tank
