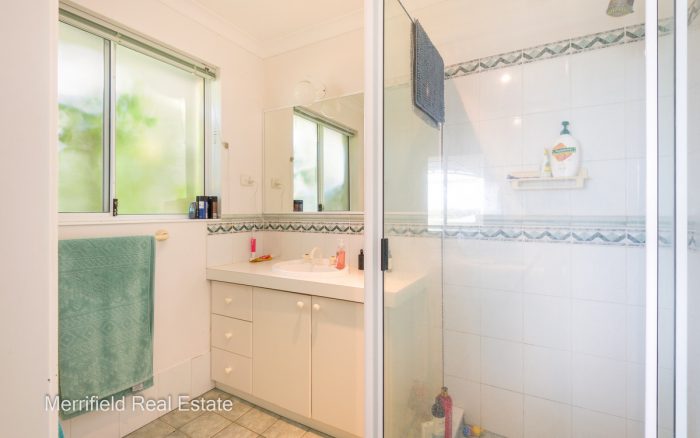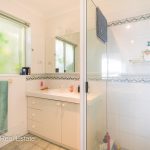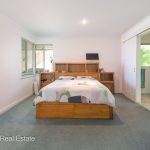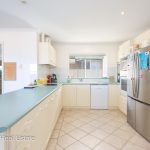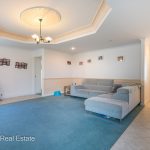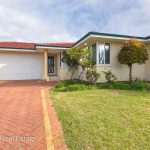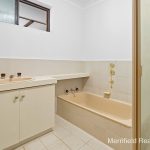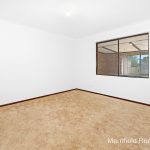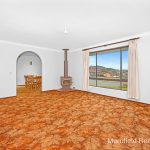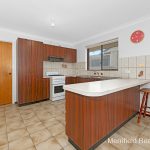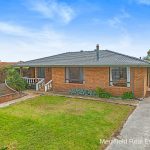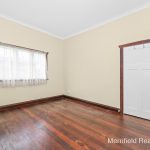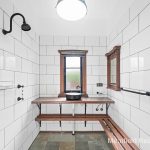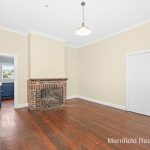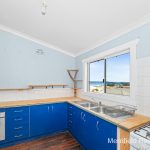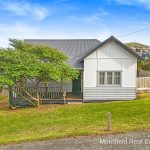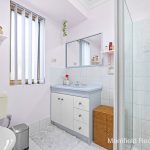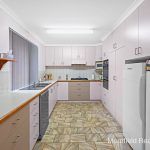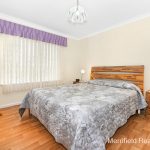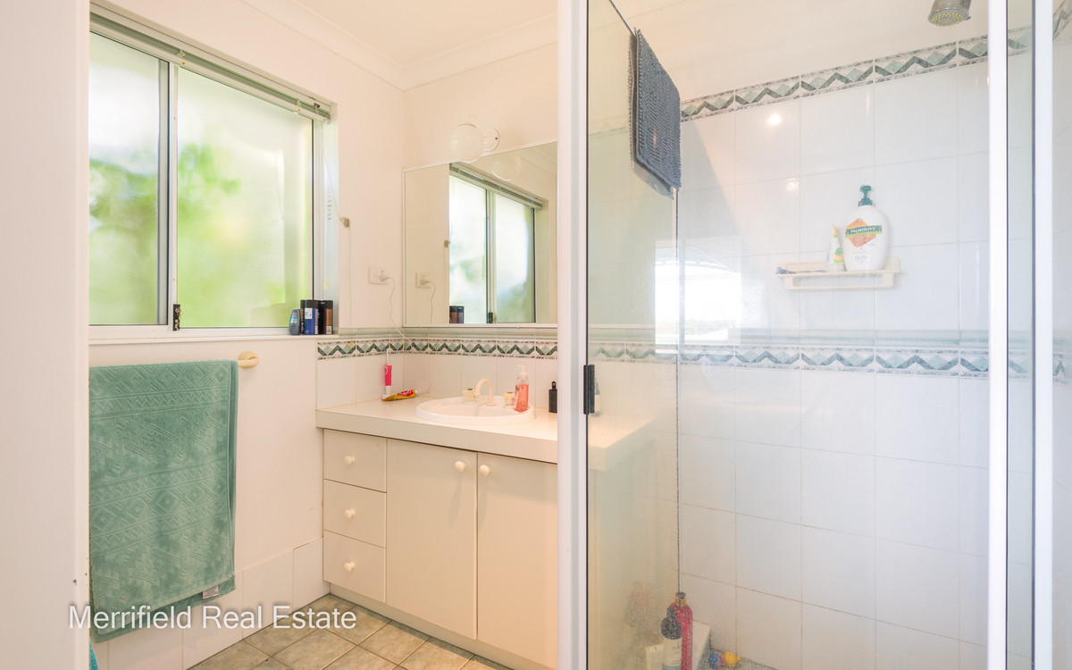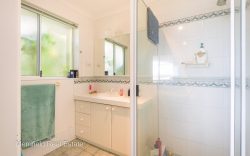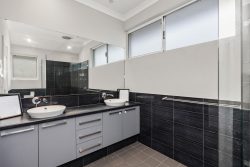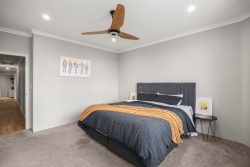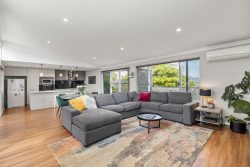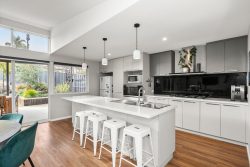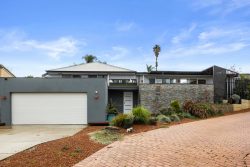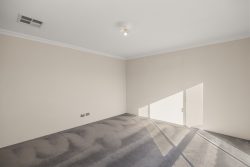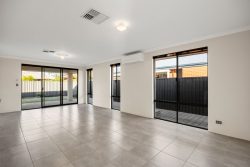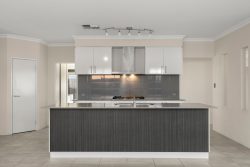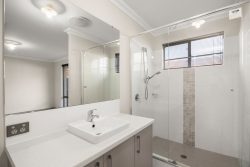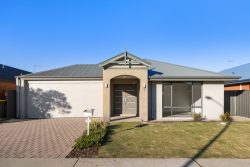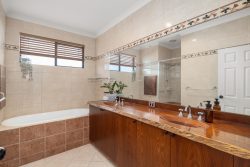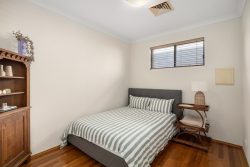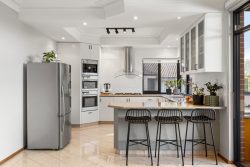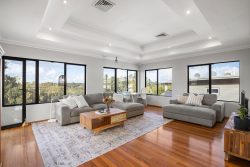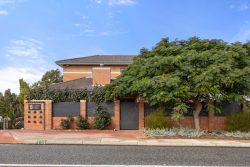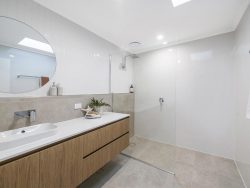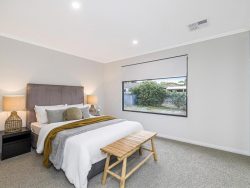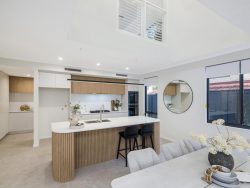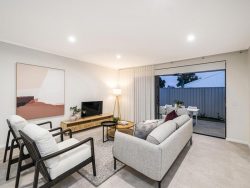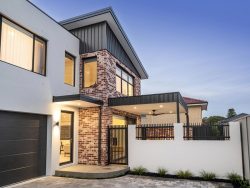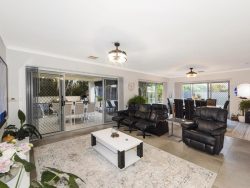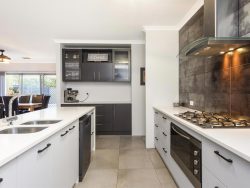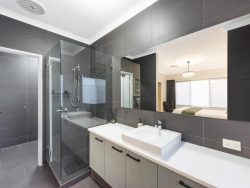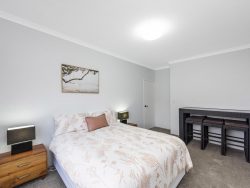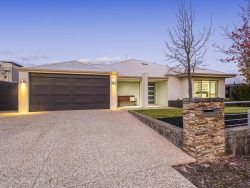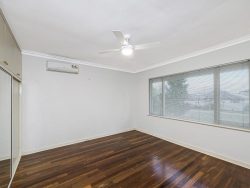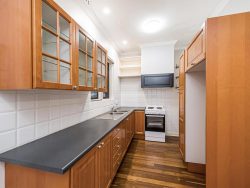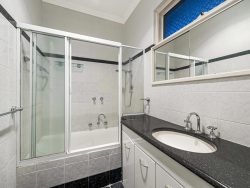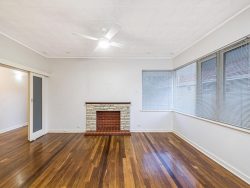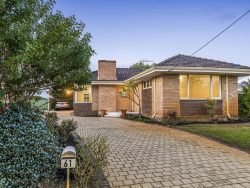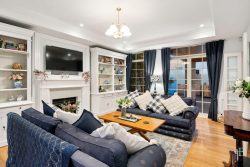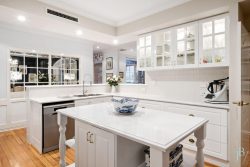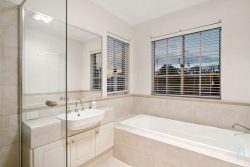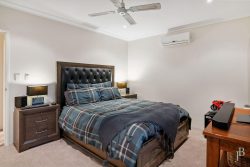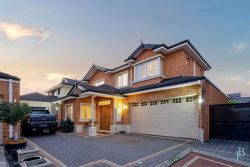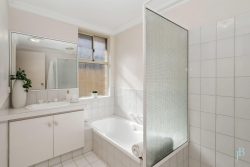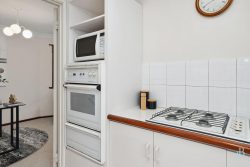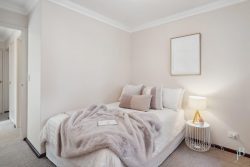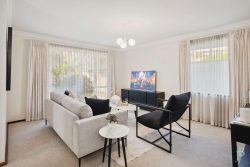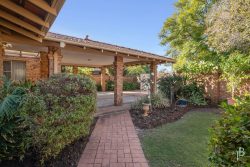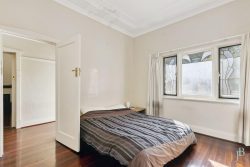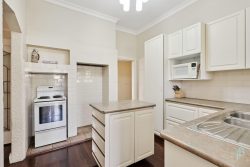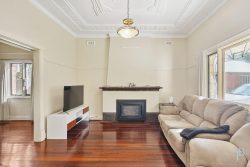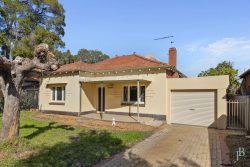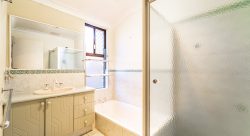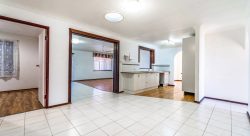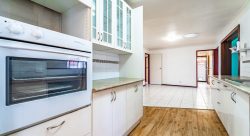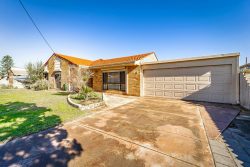7 Hewett Rise, Spencer Park WA 6330, Australia
In an excellent family area central to schools, shops, the beach and town, this highly appealing home takes in a lovely outlook and water views to Middleton Bay and Gull Rock.
Inspiring design features have been incorporated to present a refreshing departure from the ordinary, so entertaining will be as enjoyable as everyday living is convenient.
Constructed of brick with a smart ivory render and a tile roof, the home occupies a 680sqm block – an elevated site in a quiet cul-de-sac.
Inside, it is light and inviting with neutral décor and good flooring, blinds and tiling.
At its heart is a sizeable lounge with an ornate feature coffer ceiling and plush carpet.
Up a few steps from here is the dining area, with glass doors opening onto a curved-roof patio – a terrific sheltered spot for entertaining making the most of the outlook.
Next to the dining area is the well-appointed kitchen with a dishwasher and good-sized pantry.
Also on this upper level is the master suite. With a private bathroom and walk-in robe, this is a king-sized retreat sited away from the other three bedrooms, which are all double sized with built-in robes and carpet.
Near the kids’ bedrooms is an activity area as well as the main bathroom with bath, shower and vanity, the laundry, and the guest toilet with a handbasin.
There’s internal access to the double garage, which has a remote-controlled door and space for storage as well as drive-through access to a paved hardstand at the rear for the trailer.
The home’s street appeal is enhanced through the expanse of front lawn set off by water-wise plantings and standard roses, and the back garden has veggie beds, paved walkways and a garden shed.
Buyers looking for something a little different to run-of-the-mill homes will warm to this attractive home’s layout and features.
What you need to know:
– Rendered brick and tile home
– Elevated 680sqm block in quiet cul-de-sac
– Water views – outlook to Middleton Bay and Gull Rock
– Generous lounge
– Dining area
– Kitchen with dishwasher and pantry
– Sheltered, curved-roof patio
– King-sized master bedroom with en-suite bathroom and walk-in robe
– Three double family bedrooms with robes
– Activity area
– Second bathroom with bath, shower, vanity
– Laundry
– Guest toilet with handbasin
– Double garage
– Drive-through access to yard for trailer
– Lawns at front; veggie gardens and garden shed at rear
– Central to beach, schools, shops and town
– Currently tenanted until August at $420 a week
– Council rates $2,753.33
– Water rates $1,463.15
