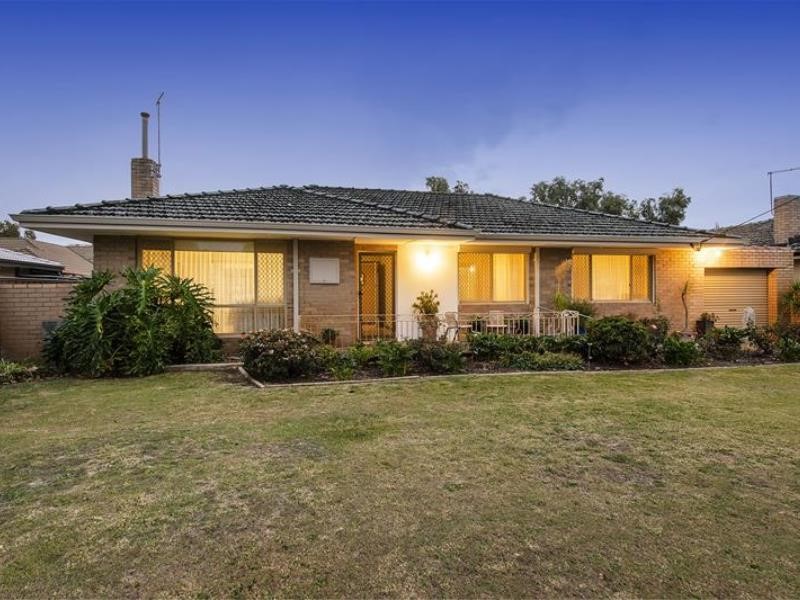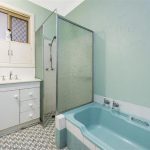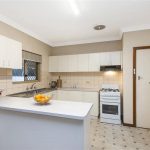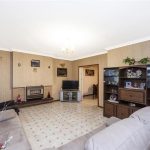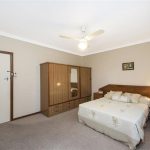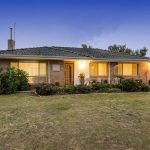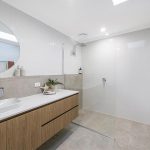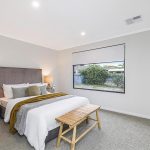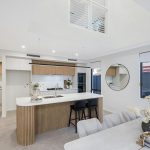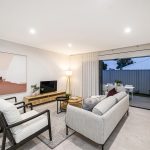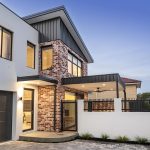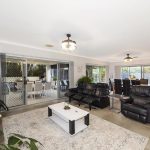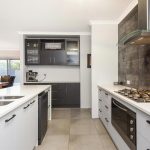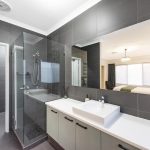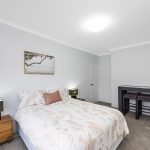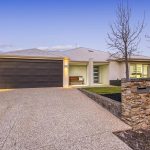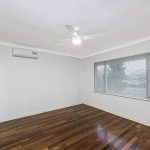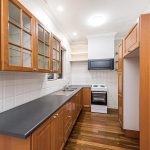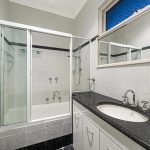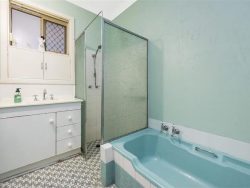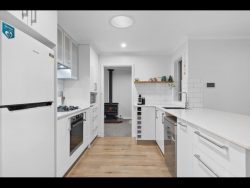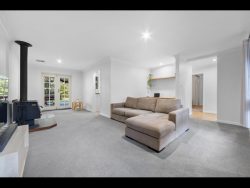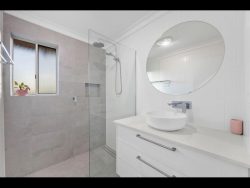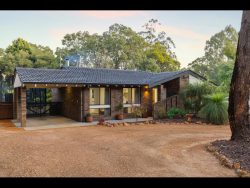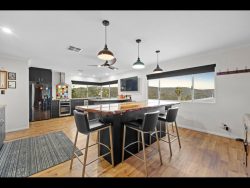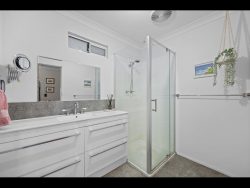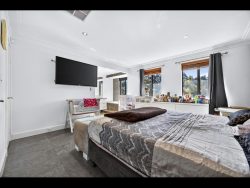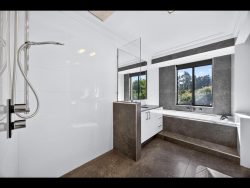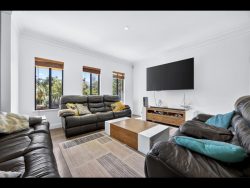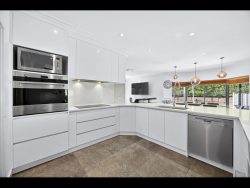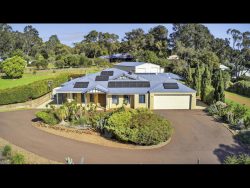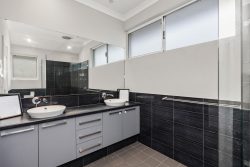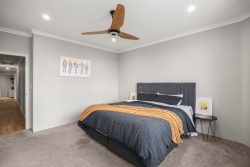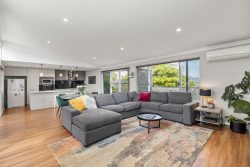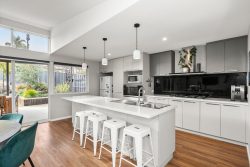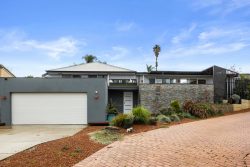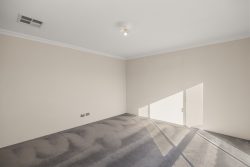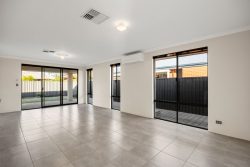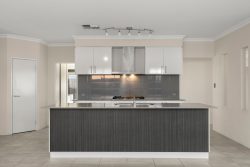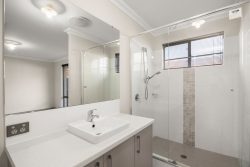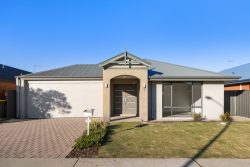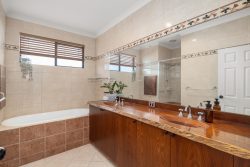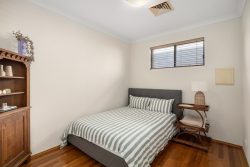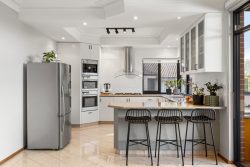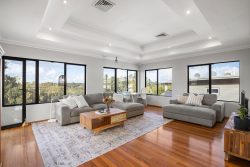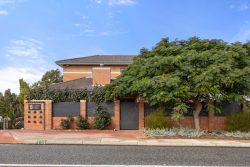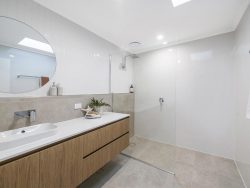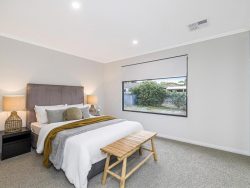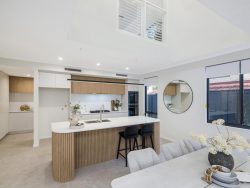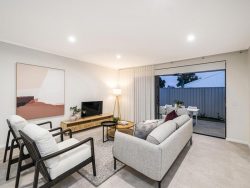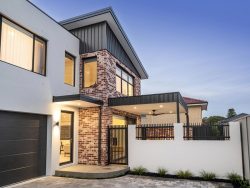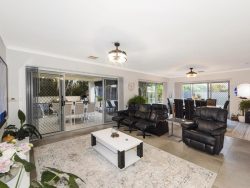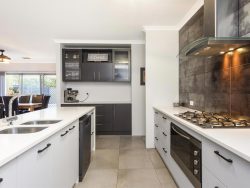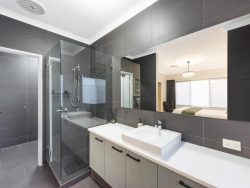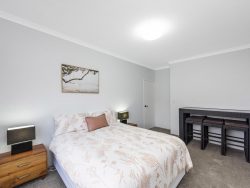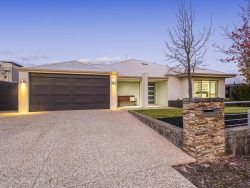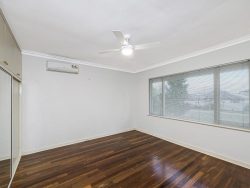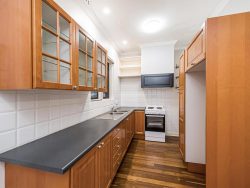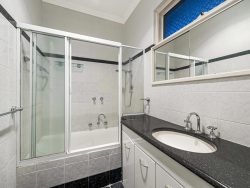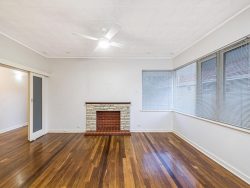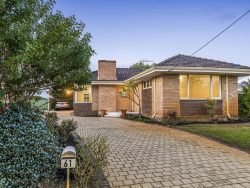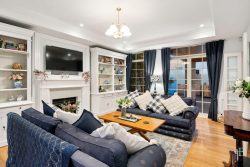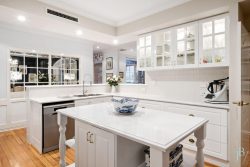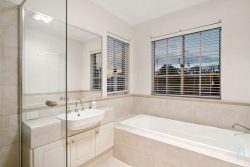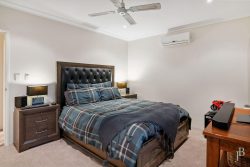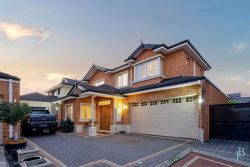7 Jakobsons Way, Morley WA 6062, Australia
A house is made of walls and beams; however, a home is made of love and dreams. A saying no more evident than here at 7 Jakobsons Way. Cherished and much loved by the current family for the past 43 years, now is your opportunity to take over the reins and create your own cherished memories, whether that be in the form of a renovation, extension, subdivision, or simply enjoying it as is.
Nestled in a quiet, family friendly cul-de-sac amongst neighbours who take great pride in their homes, you’ll simply love the convenience of living here, with Morley Galleria Shopping Centre, Coventry Markets, Morley Sport & Recreation Centre and a plethora of cafes and restaurants, along with schools, medical facilities, churches and public transport all virtually on your doorstep. Add to this the fact you have rolling green parkland with children’s play equipment directly opposite, and you can sit back on the front verandah with a glass of your favourite beverage and watch them safely play – how good is that!
Constructed in an era when homes where “built to last”, there’s lots to love about this original Morley gem. Set amongst manicured bore reticulated gardens, to the left of the entry hall is a large sun-soaked living room, before you transition through to the kitchen, meals and family room, the true heart of the home. Enjoying an open plan concept so nobody misses out on the conversation, the centralised kitchen features an upright gas cooker, generous built-in storage and breakfast bar, whilst the adjoining dining area is also a generous size. The ideal spot for the whole family to gather around and enjoy quality time together, the rear family room plays host to a built-in gas heater plus handy kitchenette with sink, cupboard and rangehood, with external rear access ensuring year-round entertaining has never been easier. And for special occasions, you could easily set up trestle tables across these two interconnecting spaces and accommodate the whole extended family with ease!
Thoughtfully positioned away from the main living areas, each of the 3 bedrooms are a generous size. The family bathroom features a separate shower and bathtub, whilst next door is a sizeable laundry with W/C and direct rear access.
Having been the host of countless family birthdays and celebratory gatherings, out the back is a covered patio, whilst the long-curved driveway and lush bore reticulated gardens provide plenty of room for the kids to kick a ball and ride their bikes. Along the back you have plenty of room to reinstate a thriving vegetable patch, plus with the bonus of a freestanding powered workshop/games room, the options are truly endless. Think space for the kids to enjoy, room for the hobbyist in the family to make their own, or perhaps the spot where family traditions can be enjoyed, just like the current family did, making tomato sauce, sausages and Limoncello.
Lovingly maintained and immaculately presented, additional features include:
• Original hardwood floorboards in the living and bedrooms of original home (preserved under the vinyl and carpet floor coverings)
• Split system reverse cycle air-conditioning, plus ceiling fan to master bedroom
• Roller shutters
• Linen closets in the hallway and laundry
• Gas hot water system
• Single lock-up, drive through carport with freestanding brick workshop at the rear, providing parking for up to 6 cars off road
• Wide side access of approximately 3.1 to 3.2 metres
• Potential to retain and renovate the existing home and subdivide at the rear, or demolish and build multiple new homes (Subject to Council and WAPC Approval)
• Built in 1965 (approx.) on approximately 769sqm of land, zoned R40
