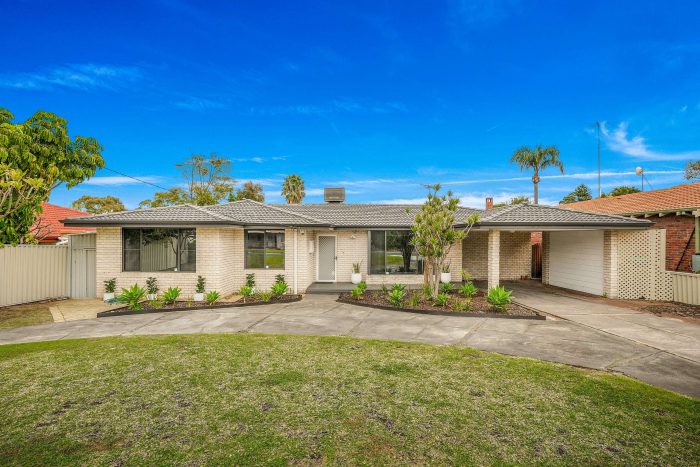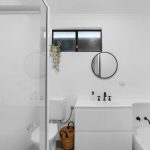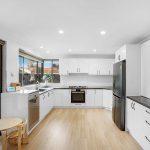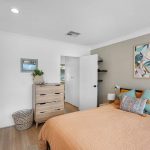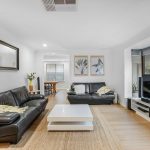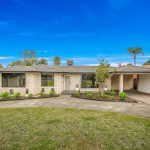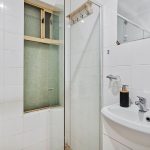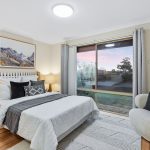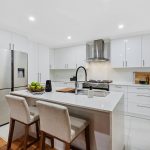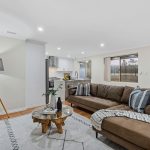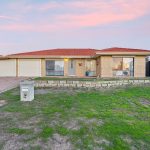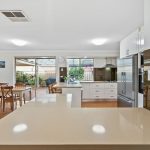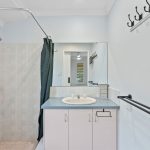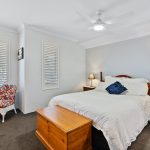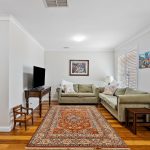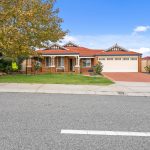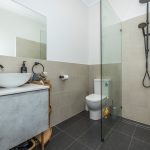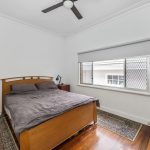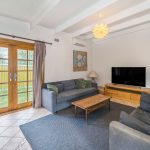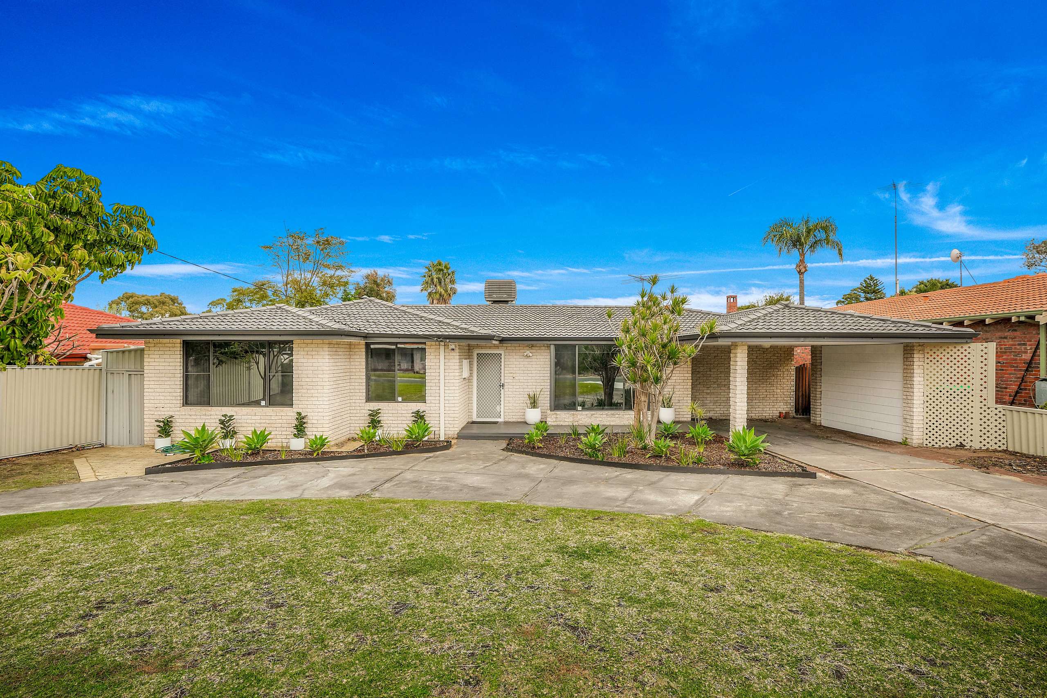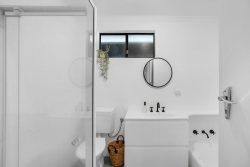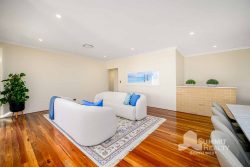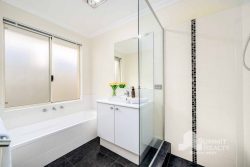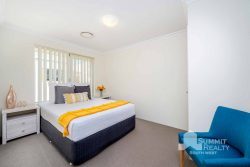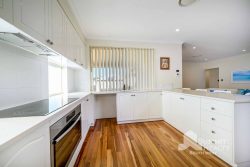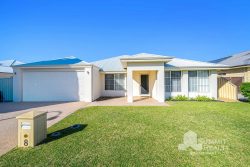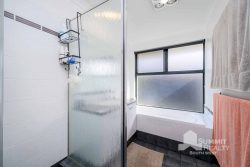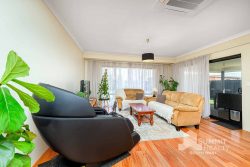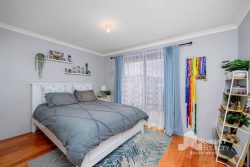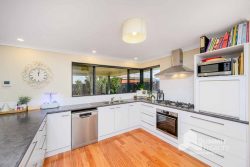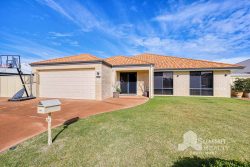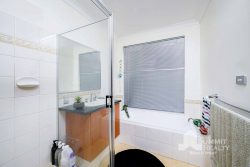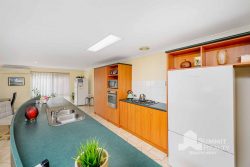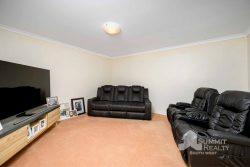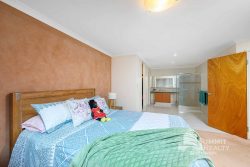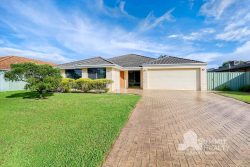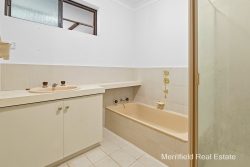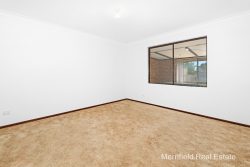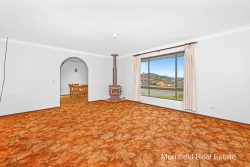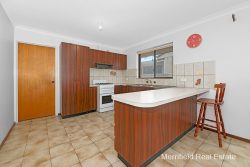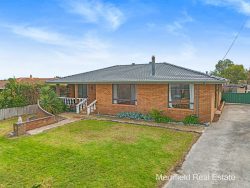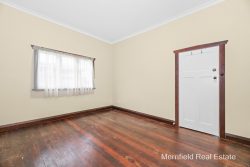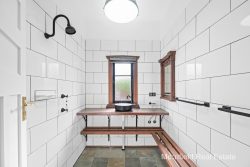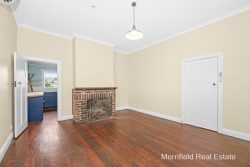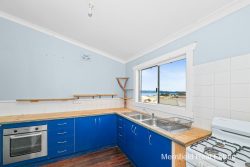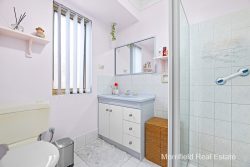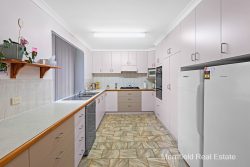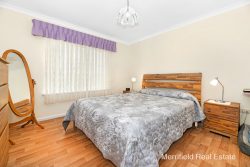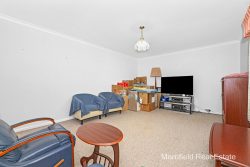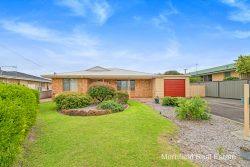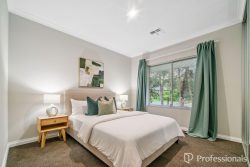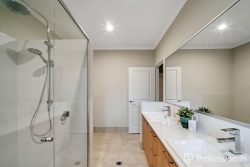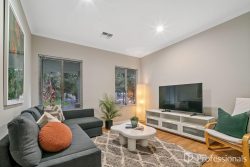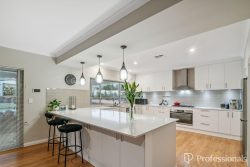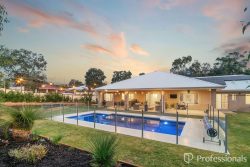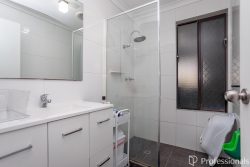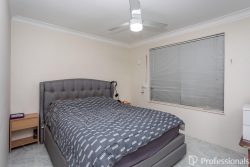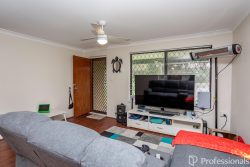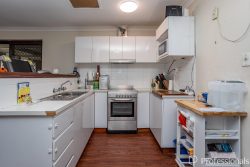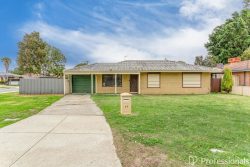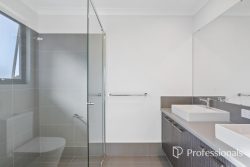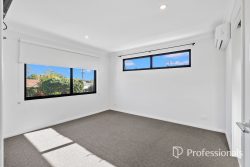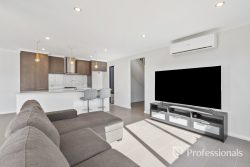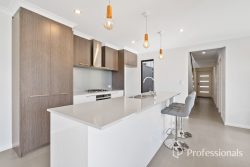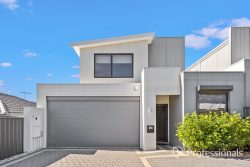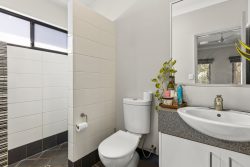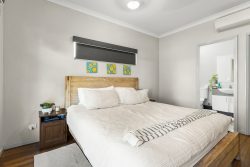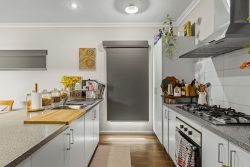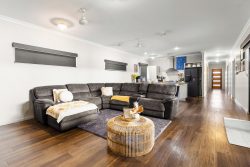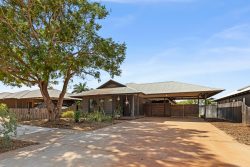7 Leaside Way, Greenwood WA 6024, Australia
Modern, tasteful and spacious are three words that spring to mind when presenting this exquisite four-bedroom Greenwood gem. Occupying 688sqm in a quiet and convenient location, this fantastic family home boasts all the bells and whistles you could desire.
Sangita Forrest is very proud to present 7 Leaside Way, Greenwood.
The neat and tidy frontage showcases manicured gardens and a pleasant, welcoming entry into the home. Easy care hybrid flooring guides you throughout, where you’ll find a combination of formal and informal living zones. The well- appointed kitchen is completed with granite bench-tops and quality appliances including a dishwasher and enjoys views over the swimming pool in the backyard.
Multiple access points feel as if this residence is centered around the beauty of the backyard with an entertaining area fit for a king. Under the huge patio with low-maintenance paving are two ceiling fans and the makings of an outdoor kitchen with a built-in pizza oven. Offering first class action to the below-ground swimming pool and a nearby grassed area for the pets and children to play, this is bound to be your favourite summer location.
Providing four good-sized bedrooms with three offering built-in wardrobes, there is plenty of room to move for every member of the family. The spacious laundry features compact storage for your washer and dryer with an additional shower whilst the family bathroom hosts both a shower and separate bathtub. Two linen cupboards are scattered throughout the home, and there is a long shed running alongside for any extra bits and bobs you may need to store.
Nestled into a peaceful location and only moments from great local schools, shopping centres, parks and transport, believe us when we say you won’t want to miss this opportunity.
PROPERTY FEATURES:
Front security door entry and hybrid flooring to home
Built in 1972 on 688sqm (176sqm build size)
Formal lounge room with gas bayonet and barn-style sliding doors
Spacious open plan living with kitchen, meals and living area
Well-appointed kitchen complete with gas stovetop cooking, an electric oven, dishwasher and granite benchtops
Quaint study nook or sitting area with gas bayonet
Huge undercover patio with low-maintenance brick paving, a pizza oven, beer taps and two ceiling fans
Salt chlorinated below-ground swimming pool with modern glass balustrading
Bright master bedroom with built-in robes
Great sized secondary bedrooms, two with their own built-in robes
Central family bathroom with bathtub, shower and floor to ceiling tiling
Laundry with separate toilet and additional shower
Single and double linen cupboards in hallway
Long spacious shed alongside house for additional storage
5.6kW solar system
Evaporative air conditioning
Instantaneous hot water system
Single carport
LOCATION FEATURES:
Walking distance to Greenwood Village Shopping Centre with fitness facilities, supermarket, eateries, pharmacy and more
Close to Greenwood Primary School and many nature-filled parklands Including Blackall Reserve and Penistone Park
Easy access to public transport and major arterial roads for easy commuting
A short drive to larger shopping centres like Warwick Shopping Centre and Wangara Business District
Approx. 15 minutes from beautiful Trigg Beach with Scarborough Foreshore a little further along full of buzzing energy
