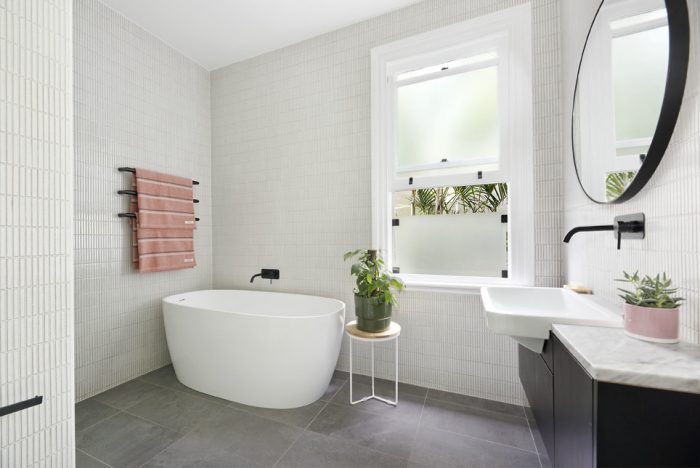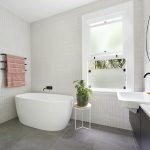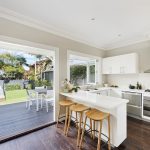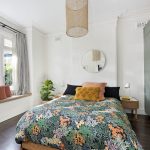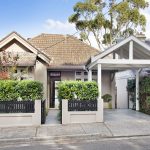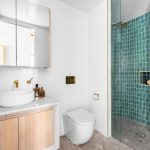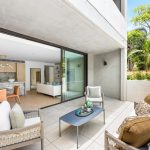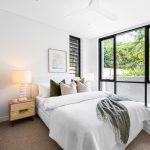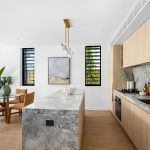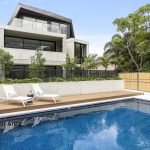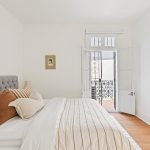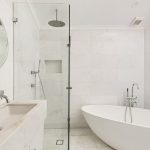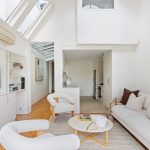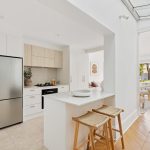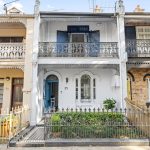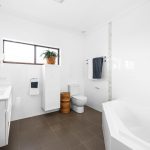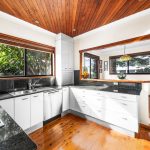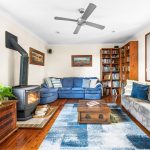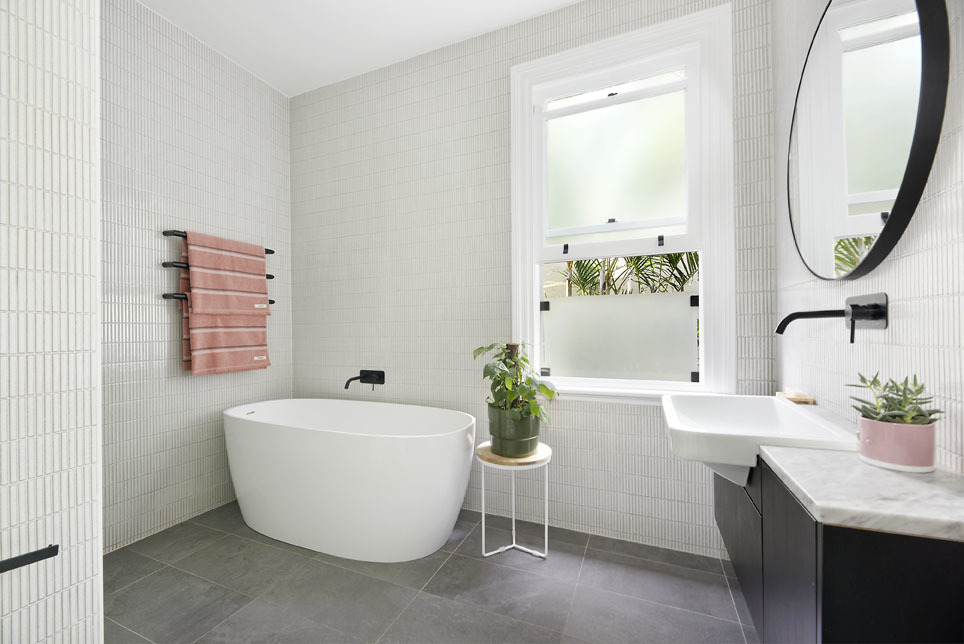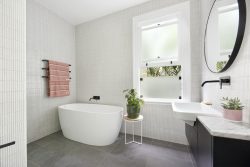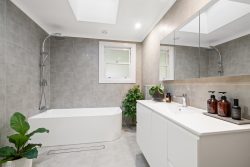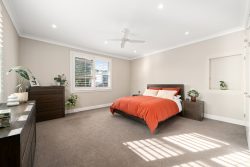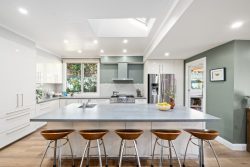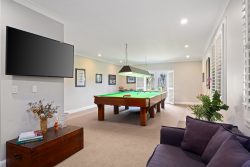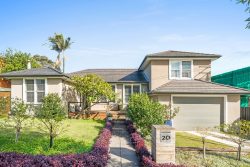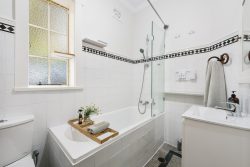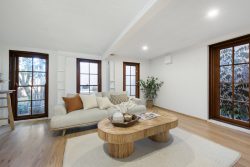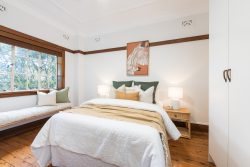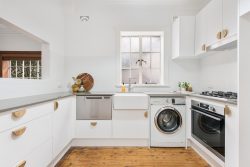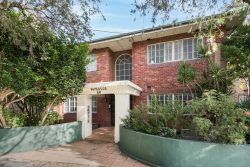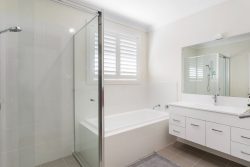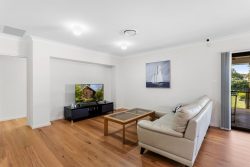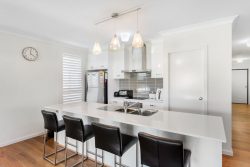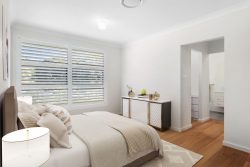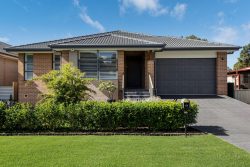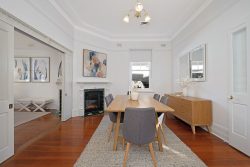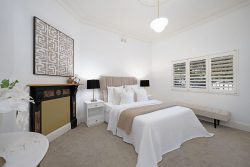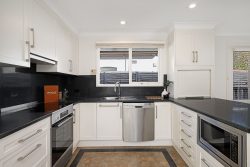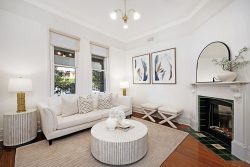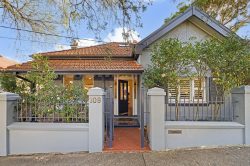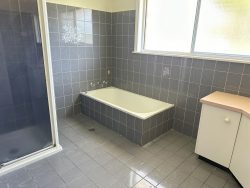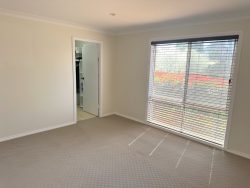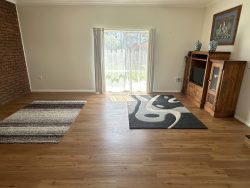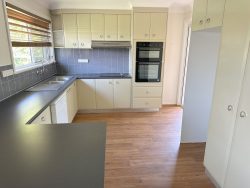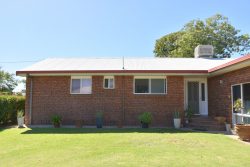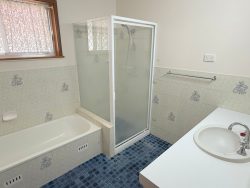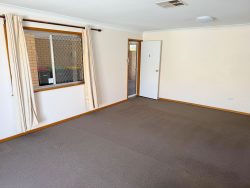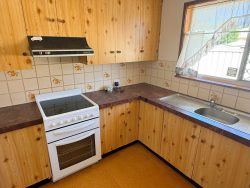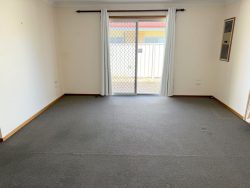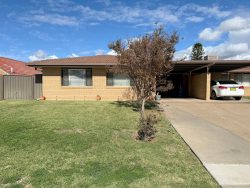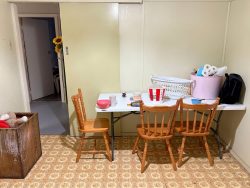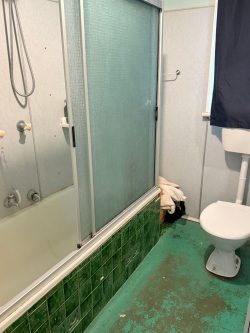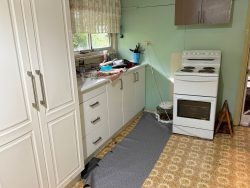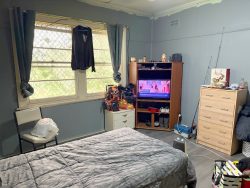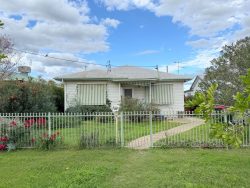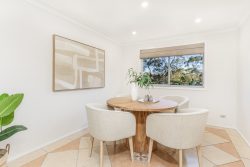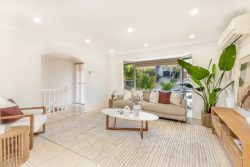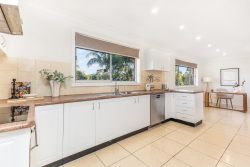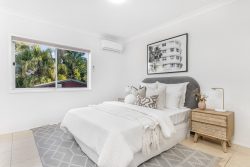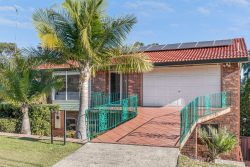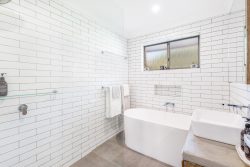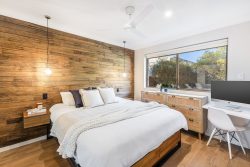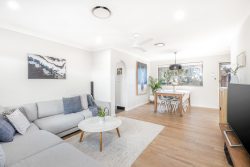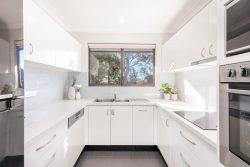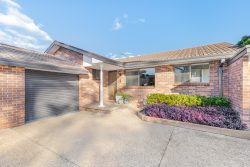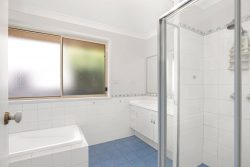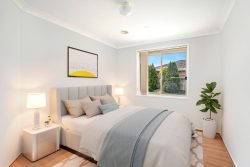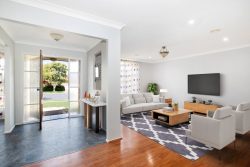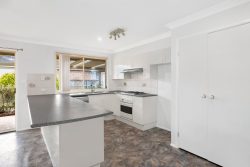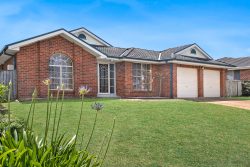7 Salisbury St, Waverley NSW 2024, Australia
A Federation Beauty On 392sqm Approx, Beautiful Interiors And A Huge Garden With Heated Pool. Full of soul, style and substance, this recently invigorated Federation beauty retains its classic grandeur while bringing a fresh contemporary aesthetic that’s perfectly suited to family life. On an unexpectedly large 392sqm approx, the double-fronted c1910 home’s elegant interiors have been tastefully renovated allowing the original period features to shine but it’s the huge entertainer’s deck and private landscaped garden with heated pool that steals the show with loads of space to relax, play and entertain outdoors. A spacious single-storey layout invites relaxation with ducted air for year round comfort and a luxurious new family bathroom while CDC certified plans for a second storey with a parent’s retreat are available. Set on a one-way street in the heart of Waverley, opposite Waverley College, ‘Belongil’ is just a few hundred metres to Charing Cross village and within easy reach of Queens Park, Bronte, Bondi and Tamarama Beaches making it a perfect spot for the active family.
– 10m frontage, auto gated access to pkg
– Central hallway, polished hardwood floors
– 2 large bedrooms and a separate study area
– Both with custom built-ins and high ceilings
– Bay fronted master with a sunny daybed
– Built-in Oak desk, custom linen curtains
– Beautiful adjoining living and dining rooms
– Corbelled archway, twin marble fireplaces
– Caesarstone gas kitchen with breakfast bar
– European appliances and a large pantry
– Bi-fold doors and windows open outdoors
– Seamless flow to a large entertainer’s deck
– Landscaped garden with a lush level lawn
– Heated mineral pool with decked surrounds
– New designer bathroom, underfloor heating
– Japanese Kit Kat finger mosaic tiled walls
– Freestanding bath and a rainfall shower
– 12sqm approx attic storage (ladder access)
– Built-in solid Oak desk and shelves, custom linen curtains
– Walk to St Clare’s and St Catherine’s School
– 450m to Waverley Park, close to beaches
– Stroll to Charing Cross village cafes and delis
– 950m to Westfield’s retail/entertainment hub
– CDC certified plans for an extension incorporating new kitchen with large living and second storey parents retreat with study are available
