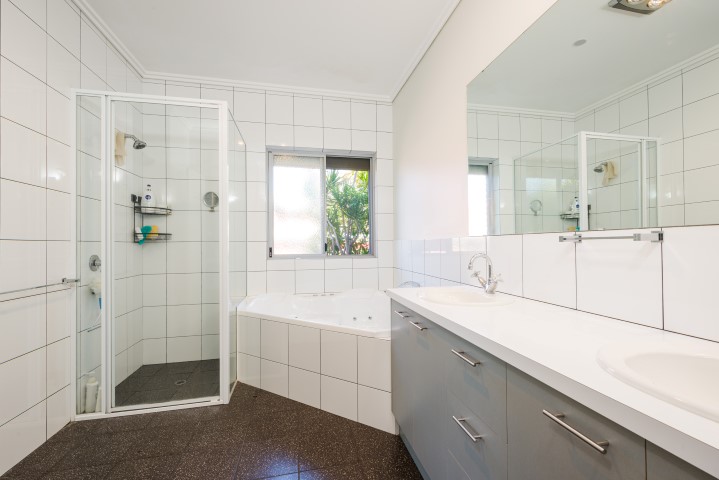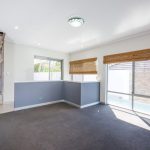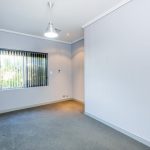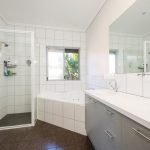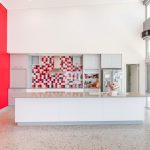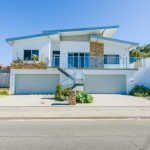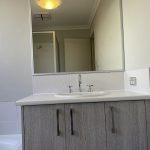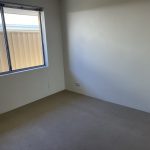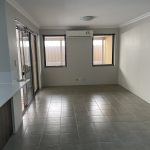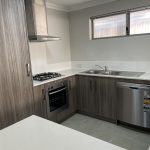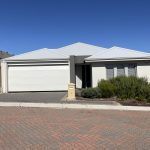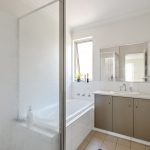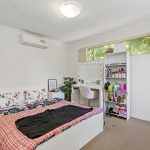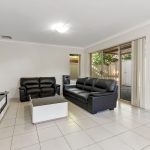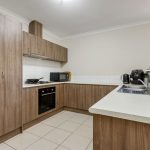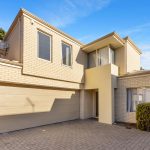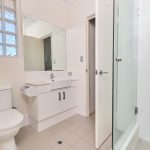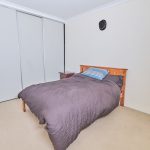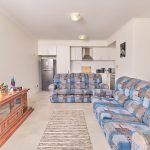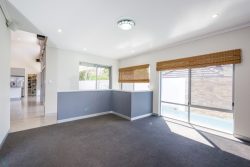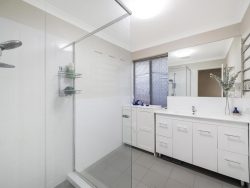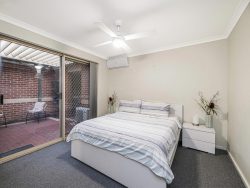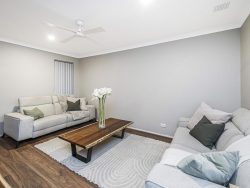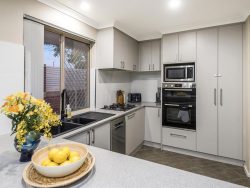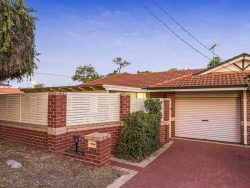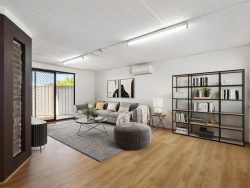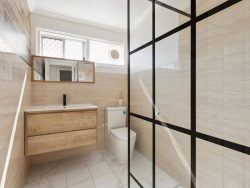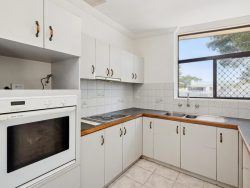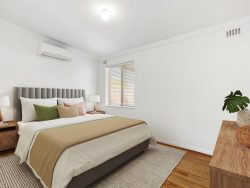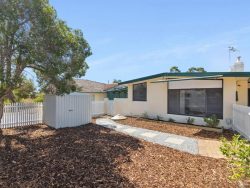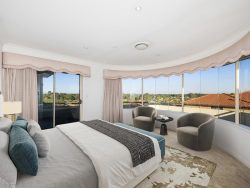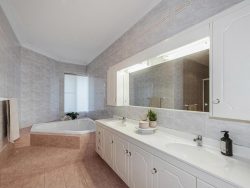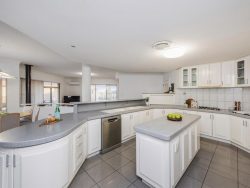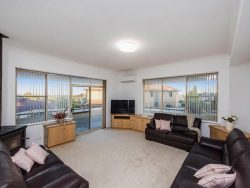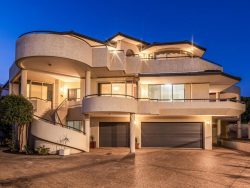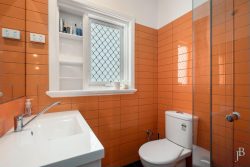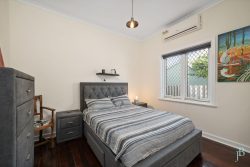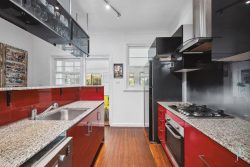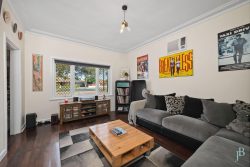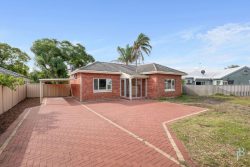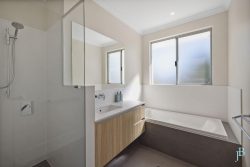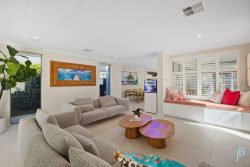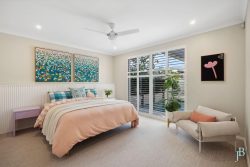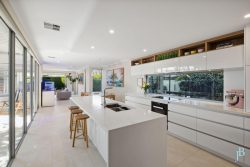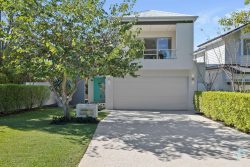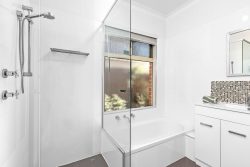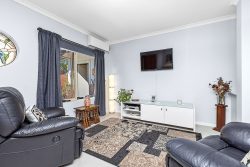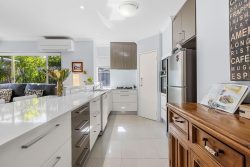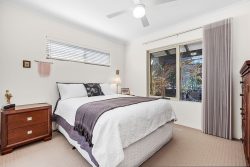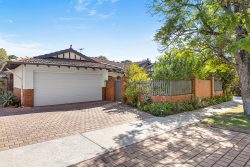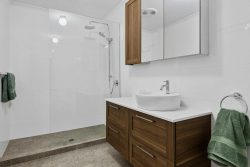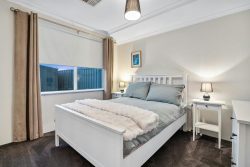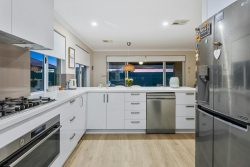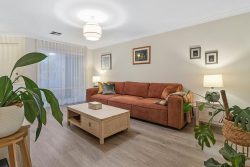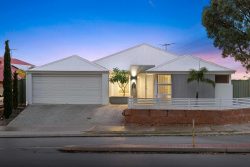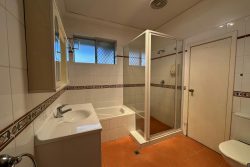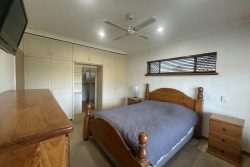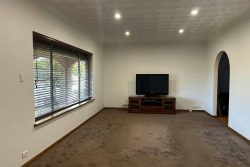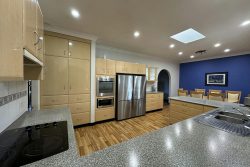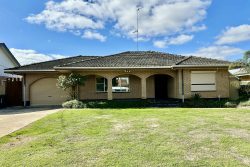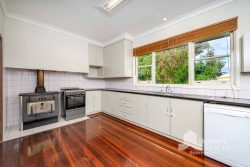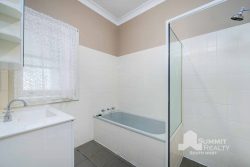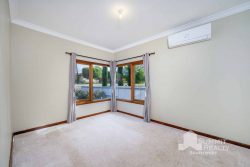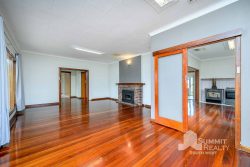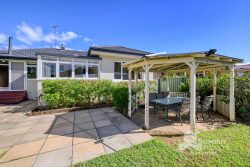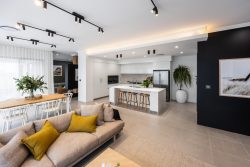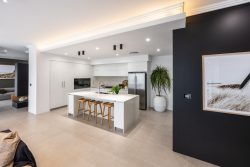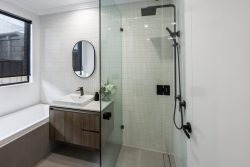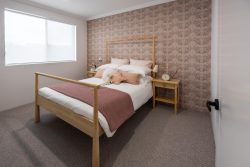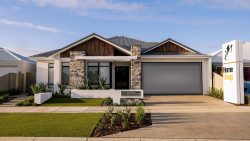70 Queen St, Bayswater WA 6053, Australia
Resort Style Living with views to Perth Hills This magnificent elevated five bedroom, two bathroom home is the epitome of modern Australian design. Built in 2006 this towering residence has been constructed with a beautiful mix of natural materials and finished with luxury resort style touches. Upon entry, you will be impressed by the polished concrete feature flooring and marvel at the soaring 5 metre high ceilings. Over 420 SQM of internal living space is available for the whole family to enjoy. The upper level of the home features a state of the art chef’s kitchen, open plan living / dining / lounge and separate spacious formal / informal areas. The living areas are designed to open on to and seamlessly blend with the Alfresco and expansive front balcony, perfect for year round entertaining. The master wing / parent’s retreat is privately positioned away from all the living areas and boasts a resort style ensuite with a therapeutic spa bath, custom walk in robes, and a spacious bedroom. The remaining three, plus study/ fourth extra large bedrooms are positioned to the side and rear of the home and are serviced by the second bathroom and separate toilet. There is a gigantic attic above the hallway with air-conditioning, ideal for extra storage or another private living area / bedroom if required. The basement level of this home is a jewel in itself. A designated ‘man cave,’ this rare four car garage includes a large workshop and storage area perfect for all the boy toys. Positioned at the top of Queen Street with SPECTACULAR VIEWS and within close proximity to parklands, river, amenities, transport, local schools and the ever vibrant popular Maylands cafe strip. This is your very own piece of paradise – with solar heated salt-water pool & water feature, low maintenance water wise gardens on automated reticulation on a ELEVATED 597 SQM block. Simply move in and delight in the many lifestyle attributes this wonderful property has to offer. It’s time to reward yourself. ACCOMMODATION & FEATURES -Solar Passive design -Five bedroom & two bathrooms -Spa bath to master bedroom wing -Multiple living & entertaining areas -Gourmet galley kitchen -Stainless Steel appliances & ceramic cooktop -Silestone kitchen bench tops -Laundry with heaps of cupboards -Soaring ceilings up to 5 meter high -Alfresco entertaining overlooking pool -Front balcony with spectacular views -Honed and polished concrete flooring -Lock up 4 car garage (135 SQM) ‘Man Cave’ -Ducted vacuum system -Heated salt water lap pool & W.F -Spacious Attic (Air- conditioned) -Ducted reverse cycle air-conditioning -Alarm system -Security screens & roller shutters (lock up & leave). -Low maintenance property – gutter free. -plus more…
