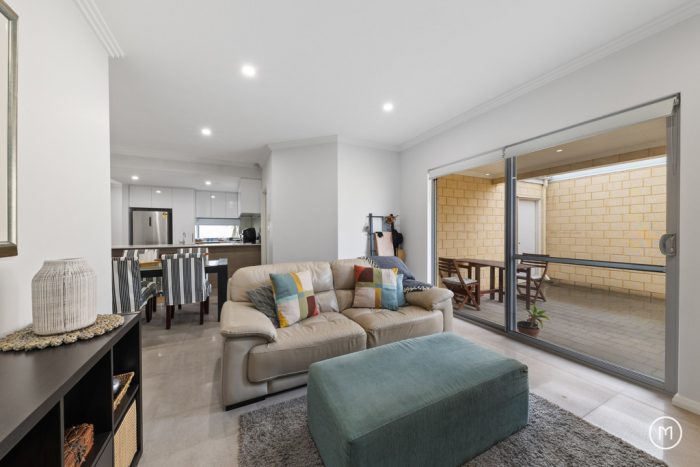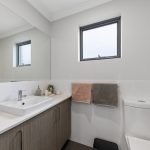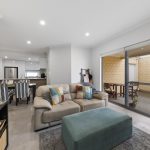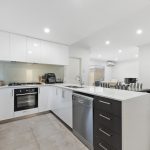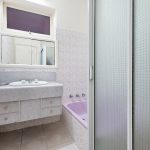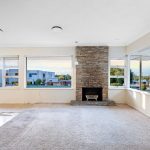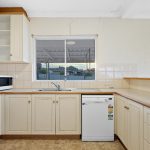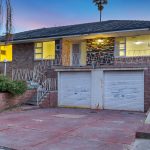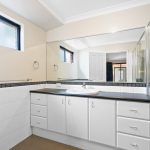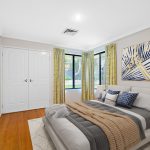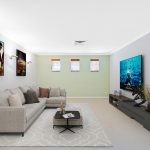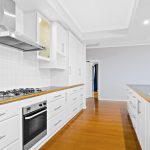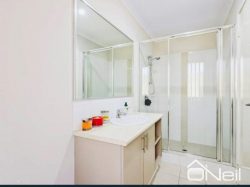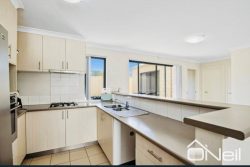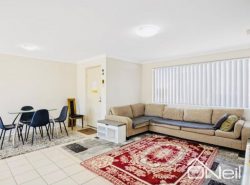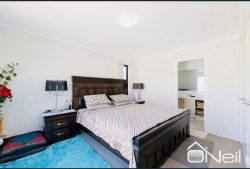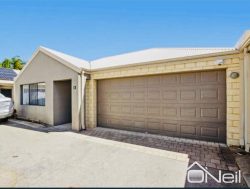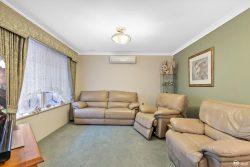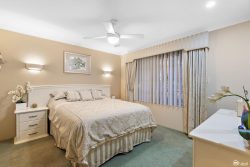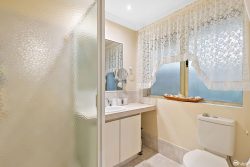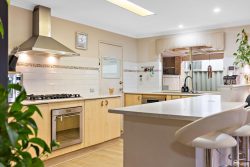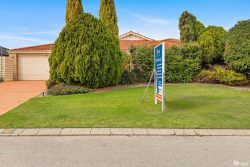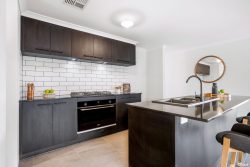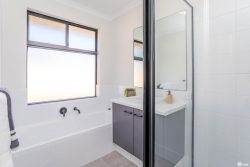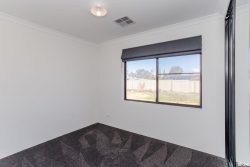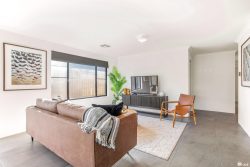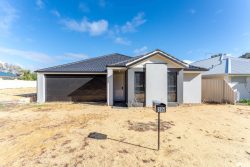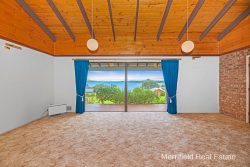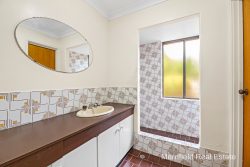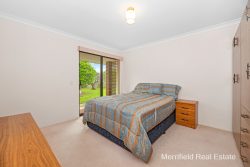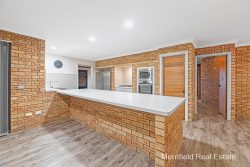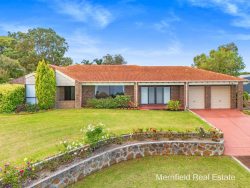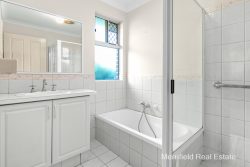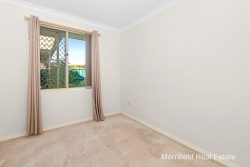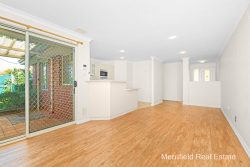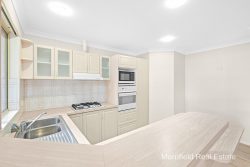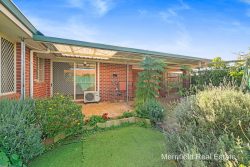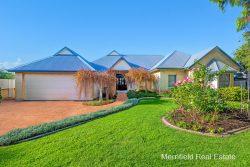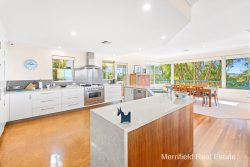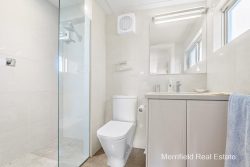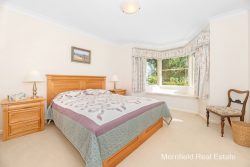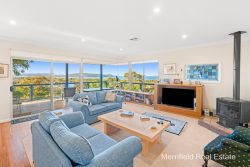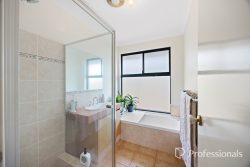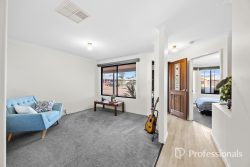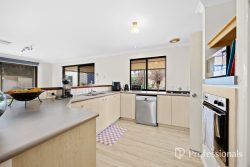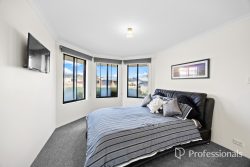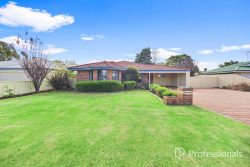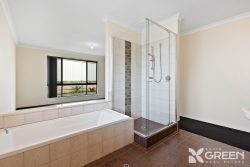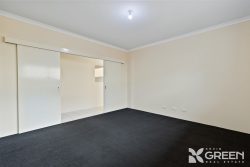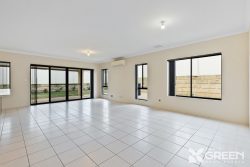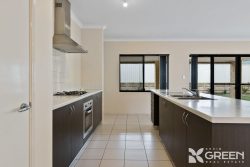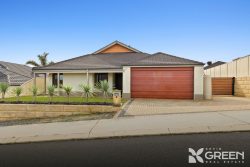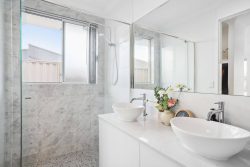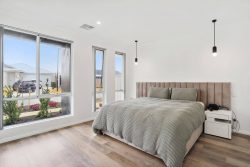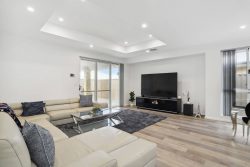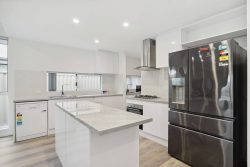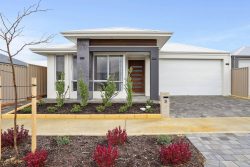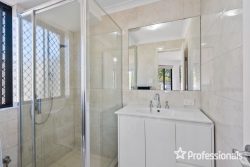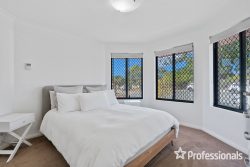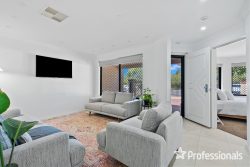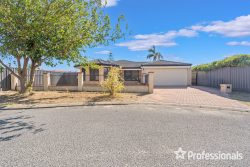71B Archibald St, Willagee WA 6156, Australia
An ideal opportunity awaits to secure this quality 3 bedroom 2 bathroom home in a small group of three, featuring quality modern fixtures and fittings and located in a brilliant part of this in demand suburb. An extra bonus is a current sitting tenant until May of 2024 so you can take advantage of earning some instant passive income, as soon as settlement passes.
Beyond next year, you can either continue to unlock the excellent rental revenue on offer or call this stylish home yours, taking full advantage of an impeccably-tiled open-plan living, dining and kitchen area in the process.
The hub of the floor plan is kept comfortable all year round by split-system air-conditioning and also impressively boasts sparkling stone bench tops, sleek white cabinetry, a breakfast bar for casual meals, double sinks, a stainless-steel dishwasher, a range hood, gas cooktop, under-bench oven, a pantry and more.
The master-bedroom suite is the pick of the sleeping quarters and comprises of an intimate ensuite bathroom with a shower and stone vanity. Off the living space, you will find a private outdoor alfresco-entertaining area that is brilliant in its tranquillity.
Across the road lies the buzzing Archibald Street shopping precinct – home to medical facilities, the Willagee Library, restaurants (including the Latin American-inspired Pantano Bar) and other terrific food options.
Walk to bus stops, lush local parklands (including the lovely George Hulmes Park up the street), the Caralee Community School and more, with the likes of Melville Senior High School, shopping at Westfield Booragoon, community sporting facilities, Murdoch University, the St John of God Murdoch and Fiona Stanley Hospitals, the river, Fremantle, the freeway and both the Bull Creek and Murdoch Train Stations all nearby and very much within arm’s reach, too.
FEATURES:
– Tenanted until 08/05/2024
– Open-plan living, dining and kitchen area
– Dishwasher
– Paved outdoor alfresco-entertaining courtyard, off the living space
– Carpeted bedrooms – including the master suite
– Full-height built-in wardrobes
– Bathtub, showerhead, toilet and vanity in the main bathroom
– Over-head and under-bench cupboard storage in the separate laundry
– Stone bench tops
– Split-system air-conditioning
– Security-alarm system
– Down lights
– Feature ceiling cornices
– Skirting boards
– Remote-controlled double lock-up garage with internal shopper’s entry
– Low-maintenance front gardens
