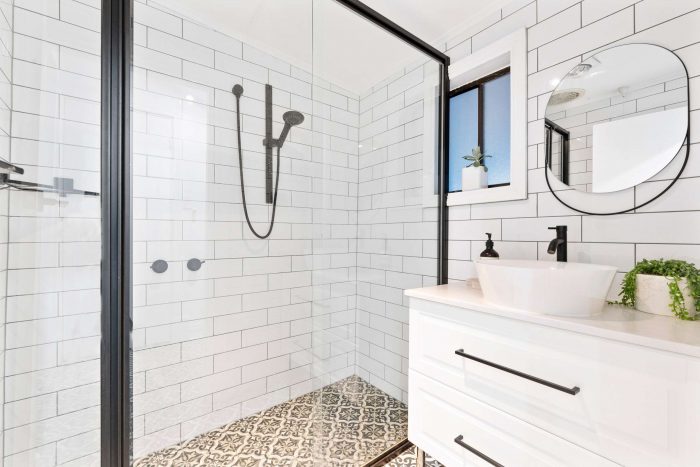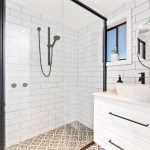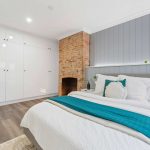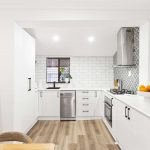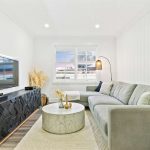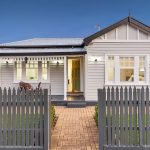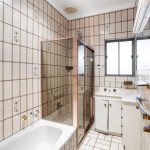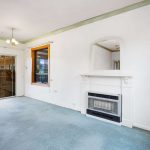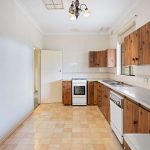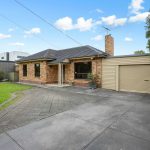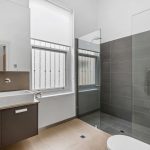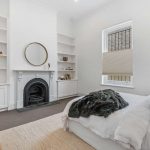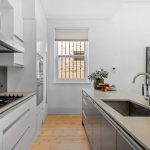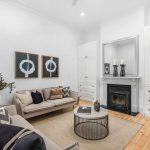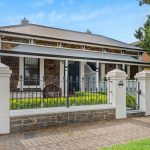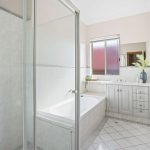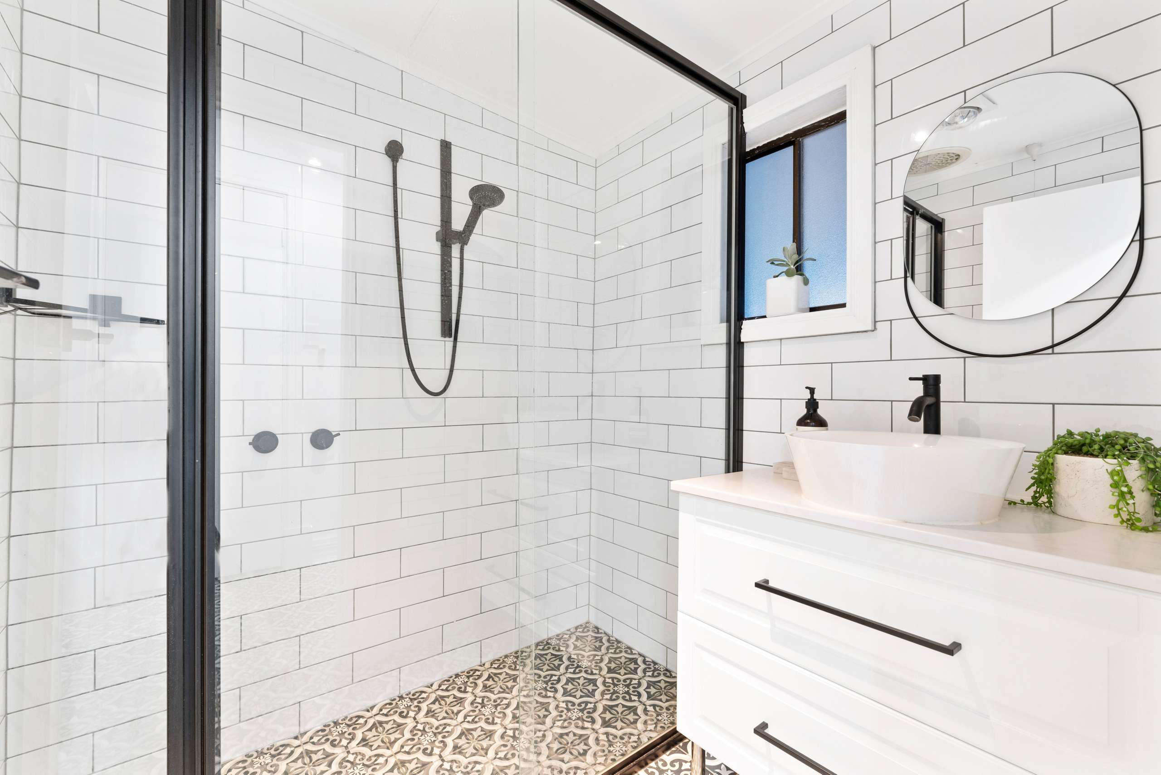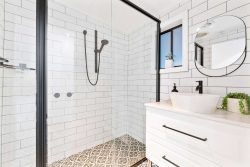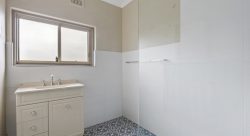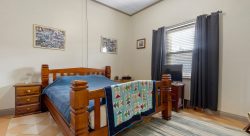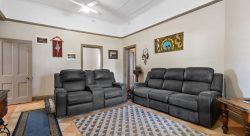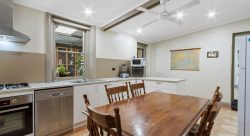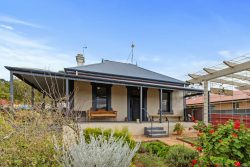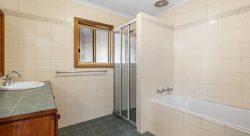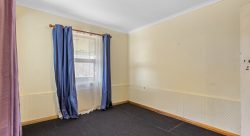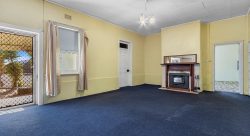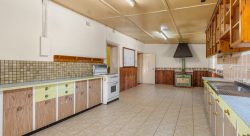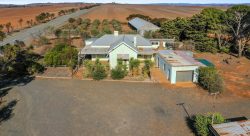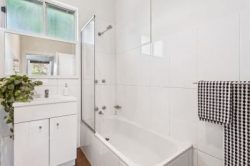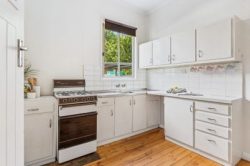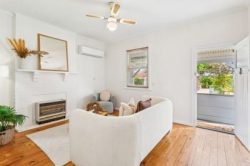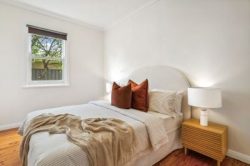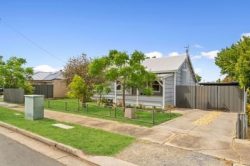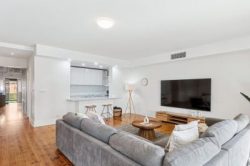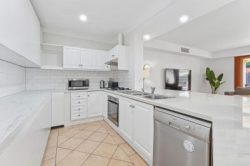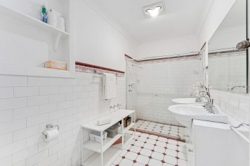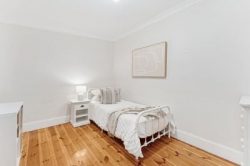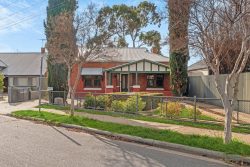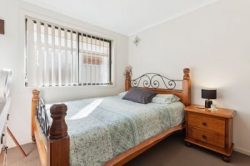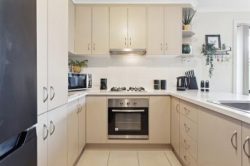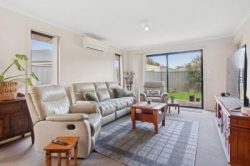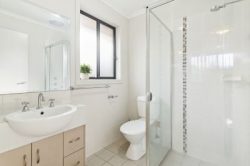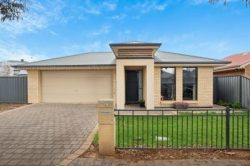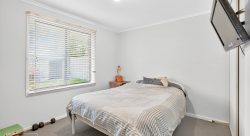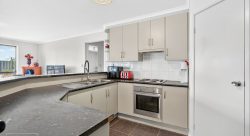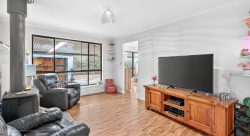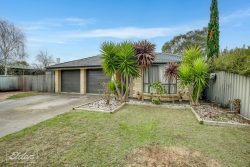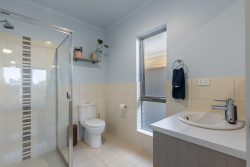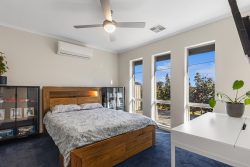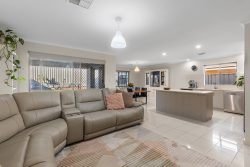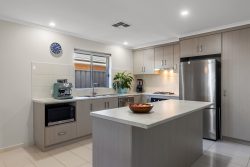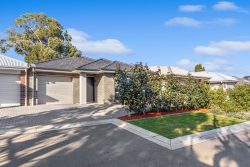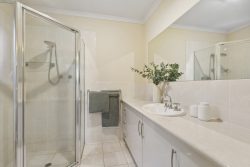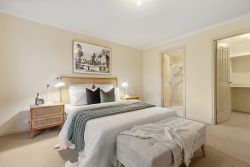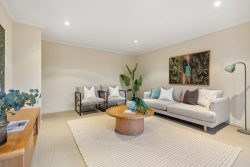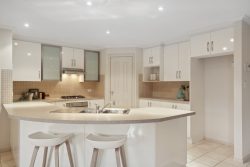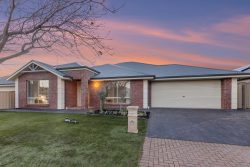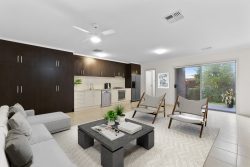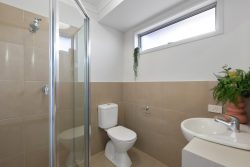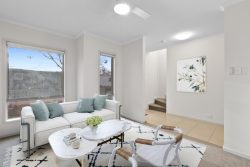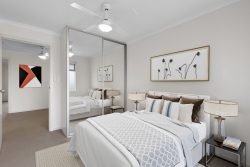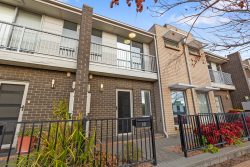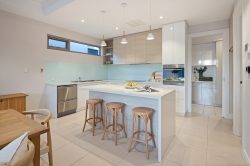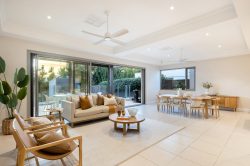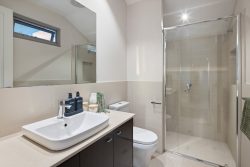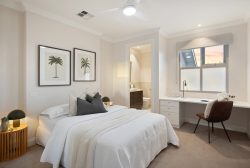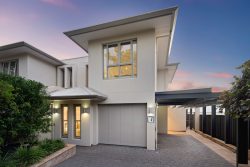72 Margaret Terrace, Rosewater SA 5013, Australia
Bringing together the chic finishes that discerning buyers seek and weatherboard warmth that everyone loves, this charming 1910 two-bedroom Villa residence has been stylishly updated to be ready to welcome its new owners.
Sitting pretty behind a picket fence on a North-facing, low maintenance 287sqm (approx) allotment, the home (with newly appointed weatherboard cladding facade) is introduced by a neat garden and inviting front verandah opening to reveal tranquil interiors. With high ceilings and contemporary Hybrid timber floors, the entrance hall flows through to the spacious open plan living and dining room that stretches the width of the home and connects seamlessly with the adjacent modern kitchen.
Hosts will love to entertain here, where the kitchen flaunts on-trend white subway tiles and striking monochrome Spanish-influenced, patterned tiled splashbacks, abundant crisp white cabinetry, black sink, white benchtops, stainless steel appliances (electric oven, dishwasher and rangehood), gas cooktops and pantry.
Cocooned in privacy, the courtyard delivers a great space for outdoor entertaining and dining. The paved rear back yard features a covered verandah patio for all-weather alfresco enjoyment.
Back inside, the front two light-filled, double bedrooms bask in glorious Northern light and are fitted with built-in robes. The floor-to-ceiling exposed brick open fireplace brings drama to the generous main bedroom which also features a soft grey, wood-panelled feature wall.
Cool and contemporary, the bathroom is fully-tiled in white subway tiles with dark grey grouting, stunning black & white patterned tiled floor and offers a large shower and slick vanity – all fitted with black hardware.
Delivering effortless easy of living, additional features include:-
• Split system r/c air conditioning unit
• Gas wall heater
• Fully insulated walls & ceilings
• Soft downlighting throughout
• Bedrooms fitted with Smart lights controlled by mobile phone
• Convenient separate w.c.
• Separate laundry with rear access
• Double-length carport with auto door
• Infinity gas HWS
• Garden shed
This is a location that really does have something for everyone! A choice of quality schooling – including Woodville High School, Mt Carmel Secondary College, Our Lady of Mt Carmel Primary, Pennington and St Joseph’s Primary Schools; while shopping destinations such as Westfield West Lakes, St Clare and Port Plaza Shopping Centres are all within minutes. Brunch at local cafes “The Pear” or “Village Grounds”, or visit the nearby Port for more shopping and dining experiences, duck down to Semaphore Beach; the bus stop and Alberton train station are within easy reach, and the CBD is a 20-minute commute.
Perfect for first-home buyers, downsizers, small families and investors … or indeed, anyone wanting a lifestyle of utter ease and convenience.
