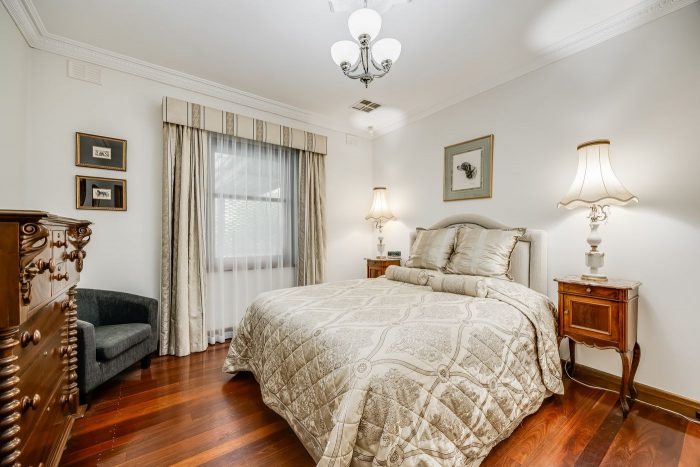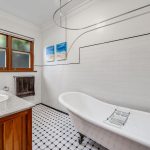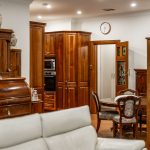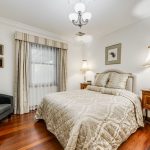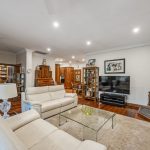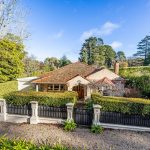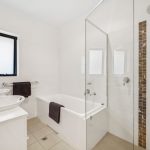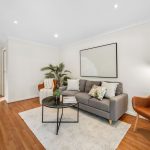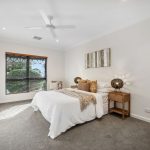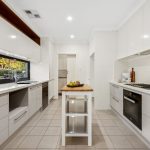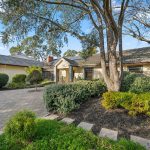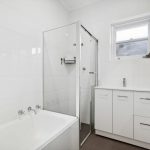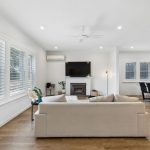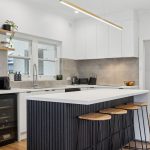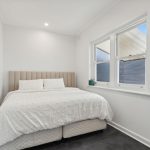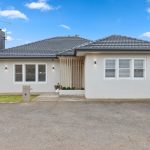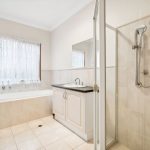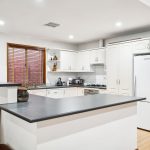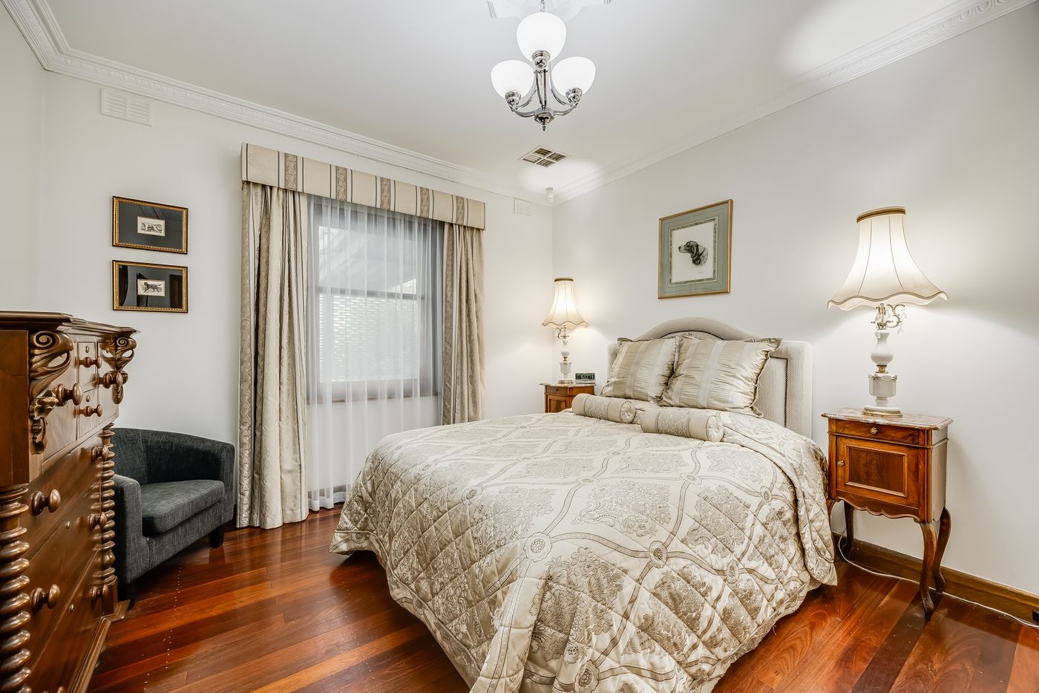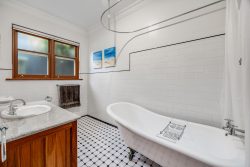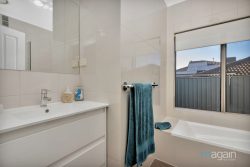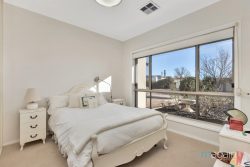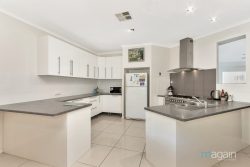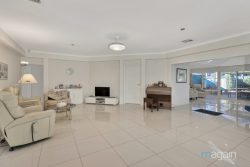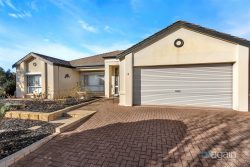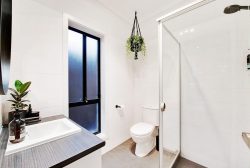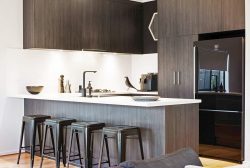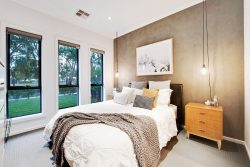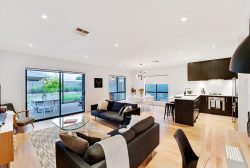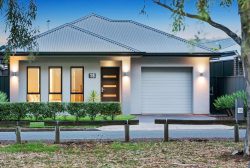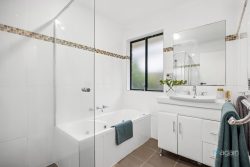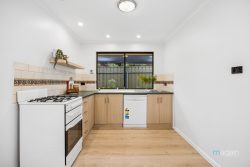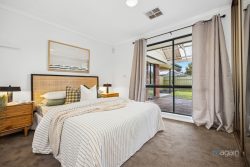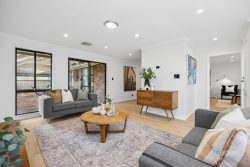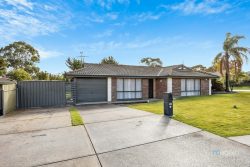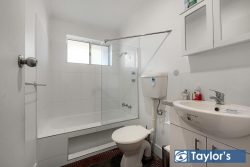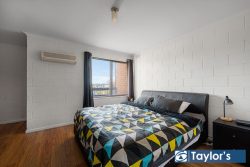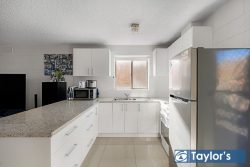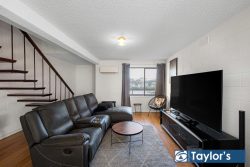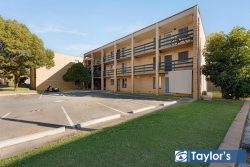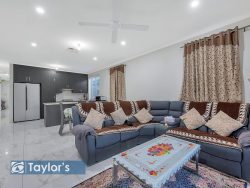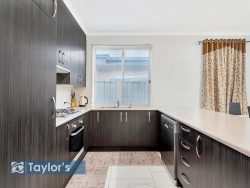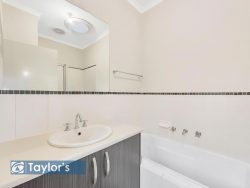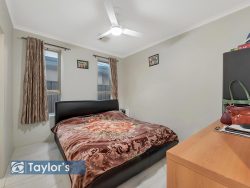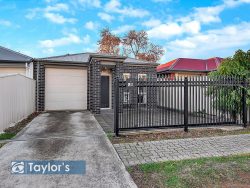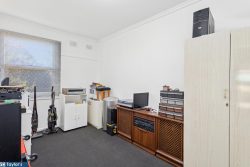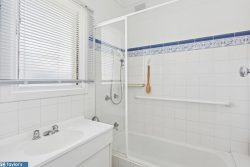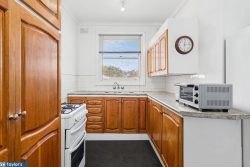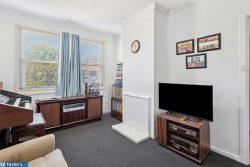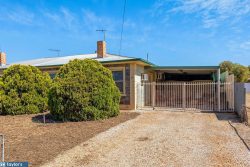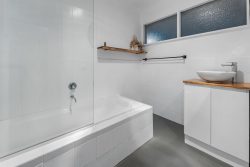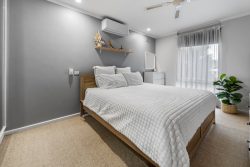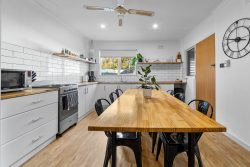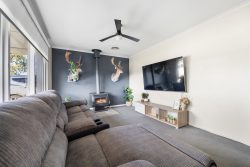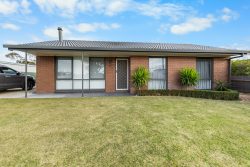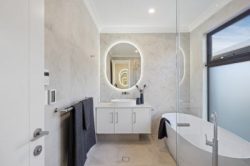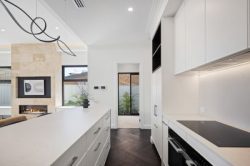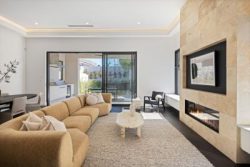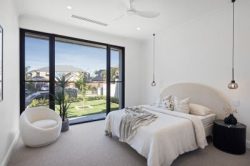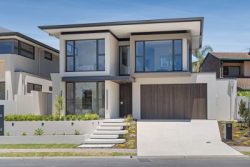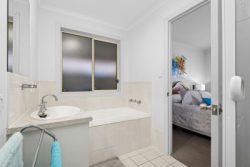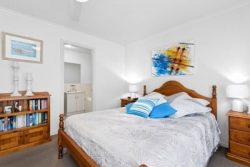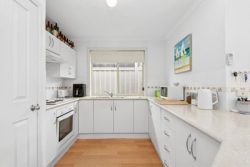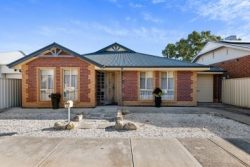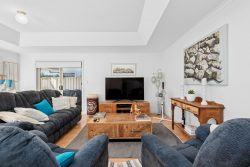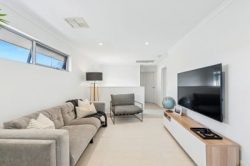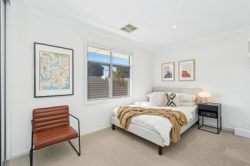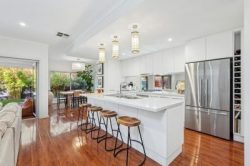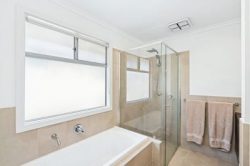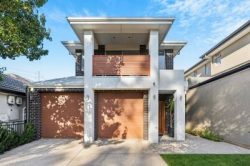72 Milan Terrace, Stirling SA 5152, Australia
Strolling distance from Stirling village stands this 1950s character home on a manageable parcel of land sizing up to 941sqm (approx.)
One of the most tightly held and prestigious streets in Stirling, makes it a rather unique foot into the Adelaide Hills market.
You can’t put a price on the home’s soulful charm, strengthened by passing time, defined by its bay-windowed, stone-laden facade and subtle Art Deco cues, lofty decorative ceilings, hardwood floors and leadlight windows.
The floorplan meets the modern brief, offering four sizeable bedrooms, a study with external access and an expansive living zone that flows without effort to the pitched-roofed alfresco pavilion.
Much like the jarrah floors that carve out so much room to move, the solid Blackwood timber kitchen is a picture of enduring quality – and features storage galore, granite benchtops, stainless steel appliances and a dishwasher.
A ducted system picks up the slack when the combustion fireplace is having a well-earned rest, two bathrooms ensure those morning shower queues are a thing of the past, and the lock-up carport will keep the pride and joy safe and sound.
Hear that? It’s the sweet sound of Hills silence, best felt in the landscaped rear yard with just enough room to reconnect with nature – without ever having to nurture it with weekend-long gardening sessions.
Instead, spend your spare time lapping up Stirling’s markets, quaint cafes and famous Hotel, all less than a 10-minute walk away. The best of the Hills. Minus the hassle. You’re home.
More to love:
• Enviably placed in Stirling’s coveted dress circle
• Set on a spacious, yet very manageable, parcel of some 941sqm
• Secure, electronic gated entry and carport with room for multiple cars
• Additional off-street parking
• Double brick construction and terracotta roof tiles
• Beautifully presented period features also include ornate fireplaces and leadlight windows
• Built-in robes to bedrooms 2 and 3
• Two bathrooms, one with a classic claw bath
• The scope to turn second bathroom into an ensuite
• Space-saving European style laundry
• Daikin ducted r/c, combustion fireplace and ceiling fans throughout
• Garden/storage shed, plus water waste recycling system
• Walking distance from Hills bus routes
• And much more.
