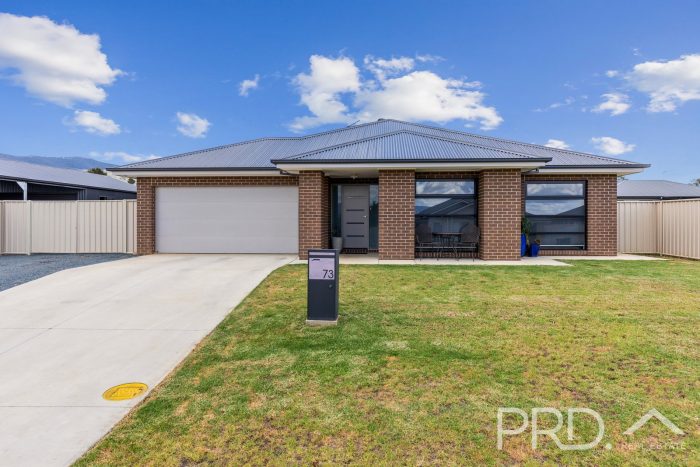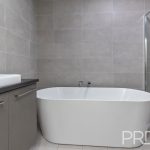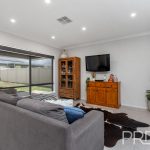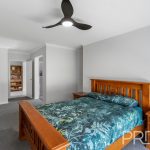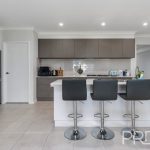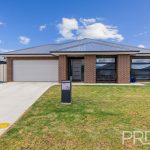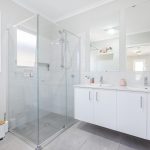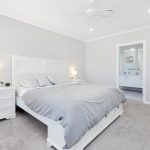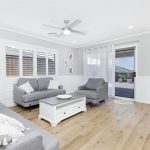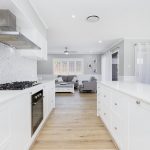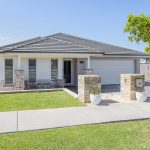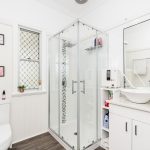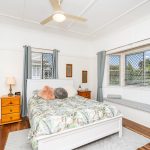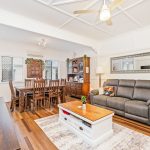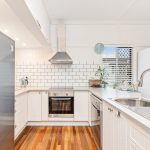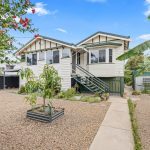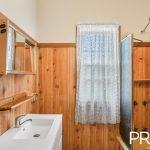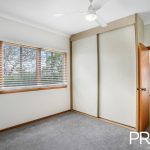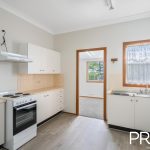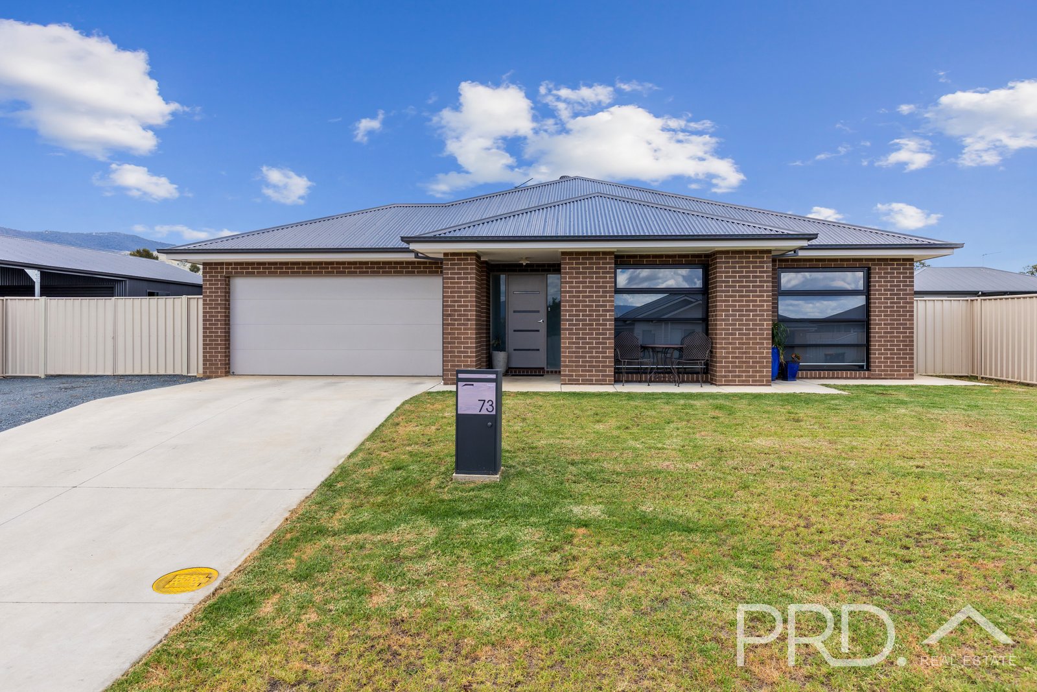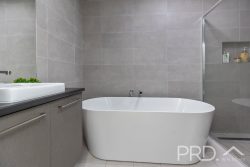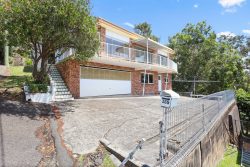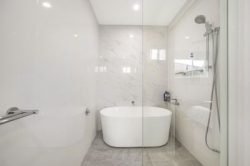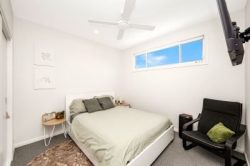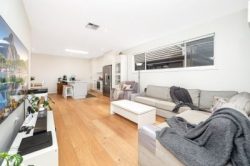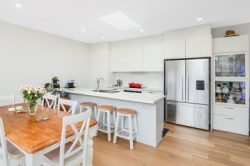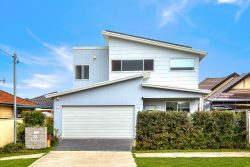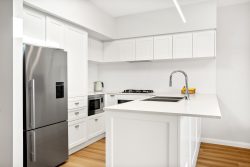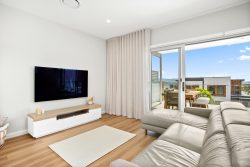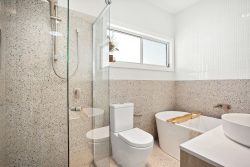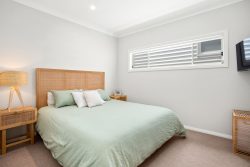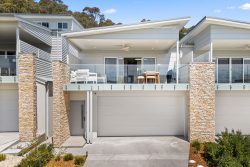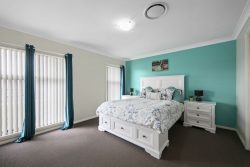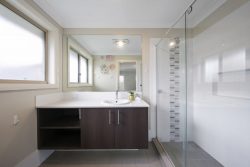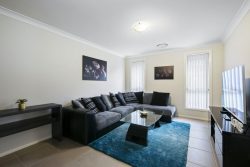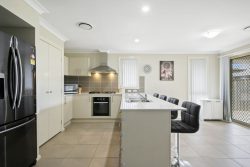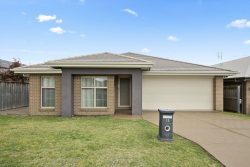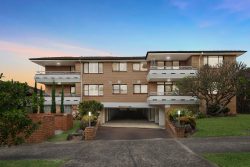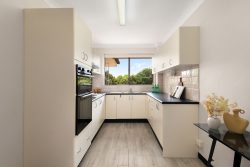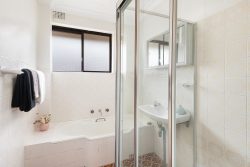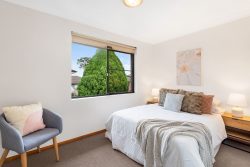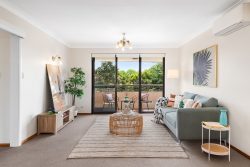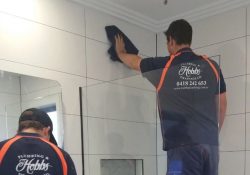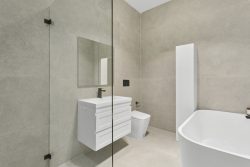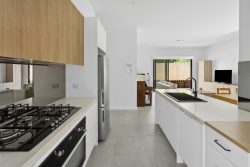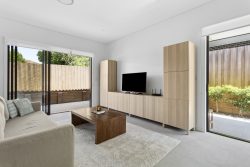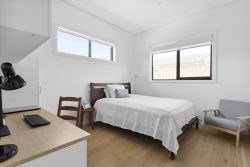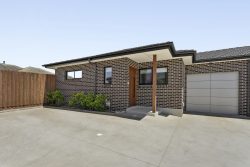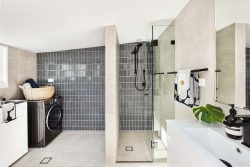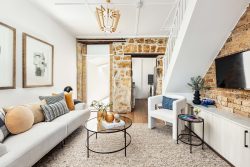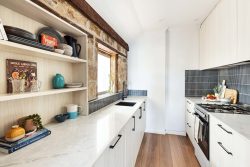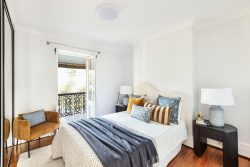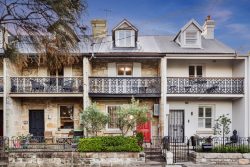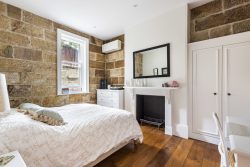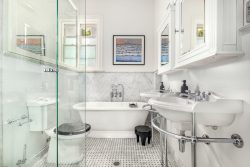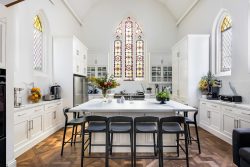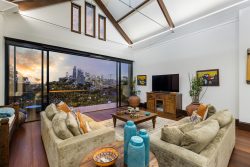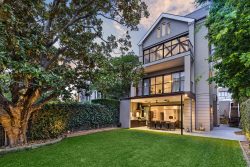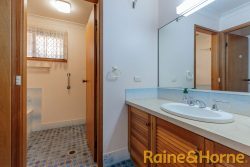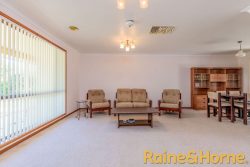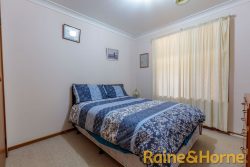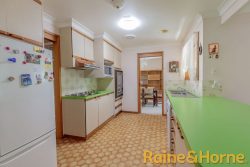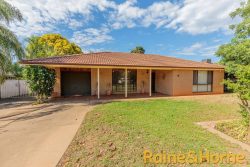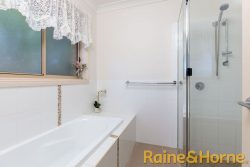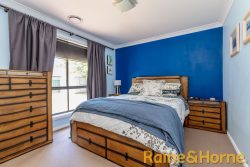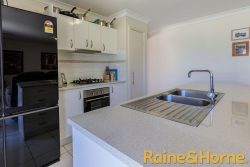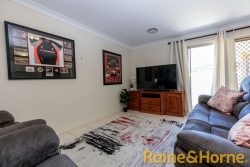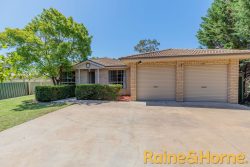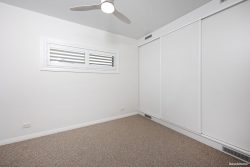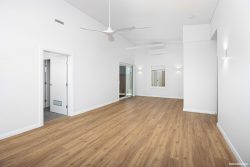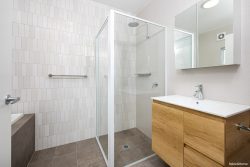73 Jeffery Cct, Tumut NSW 2720, Australia
Positioned in the heart of the family friendly Glen Estate and offering a diverse and free-flowing floor plan, you will love the sleek design of this newly built family home.
Boasting four great sized bedrooms, multiple living areas, modern and sleek inclusions throughout, with space and flexibility of living at the heart of the design. 73 Jeffery Circuit is the perfect plan for that growing family. Do not miss your opportunity to secure this expansive family home. Call today to book your inspection.
Premiere Features:
– Four great sized bedrooms, all with walk in robes, ducted reverse cycle air conditioning, ceilings fans, master king size wing, boasting large dual entry walk through robe and ensuite
– Main bathroom with separate shower and bath, large vanity with storage and floor to ceiling tiling, additional powder area outside of main bathroom and separate toilet
– Ensuite with large single vanity, shower and separate toilet all encapsulated within a floor to ceiling tiled wet area
– Sleek and modern kitchen positioned in the heart of the home, offering gas cooktop, stainless appliances (including dishwasher), tiled splash back, stone bench tops and ample soft close storage options, including large walk-in pantry and plumbed fridge cavity
– Open plan dining area off the kitchen, that seamlessly flows from inside to out and the main living
– Main living positioned to the rear of the plan
– Large formal study area
– Second semi formal living/lounge positioned for privacy
– Great size internal laundry through kitchen with external side access and ample additional storage and linen options for the growing family
– Fully covered rear entertaining area overlooking the rear yard and directly accessible from the main living areas
– Double lock up garage with direct internal access
– Fully fenced rear yard with direct vehicle access and extremely low maintenance grounds
– Dual bay shed with lighting and power options throughout with additional carport/awning off the side
– Large formal entry with oversized hall
– Sun filter and block out blinds throughout
– Additional linen and storage options throughout
– Over 229m² of internal living, plus additional car and outdoor areas
– Approximate 959m² low maintenance grounds in the heart of the estate
– Ducted reverse cycle air conditioning throughout
– Rainwater tank plumbed to toilets and laundry
– Approximate 6.6Kw solar power system
– Fibre optic NBN connected
With a free-flowing floor plan and every aspect of the design re-considered to add space, storage and liveability for the growing family, this new build in the heart of the estate is an opportunity not to be missed.
