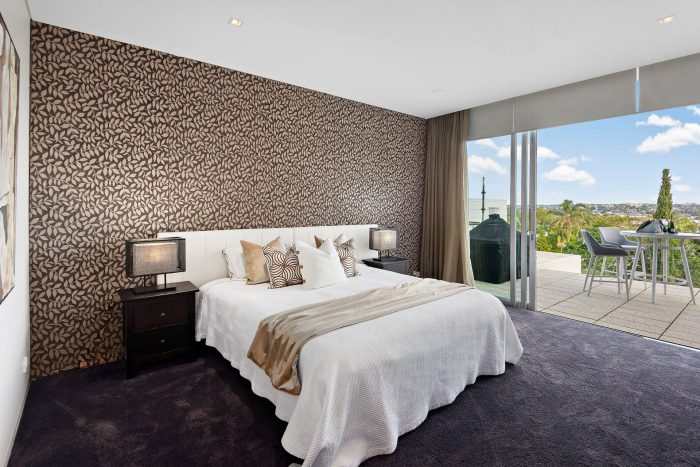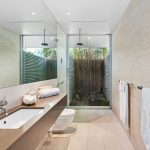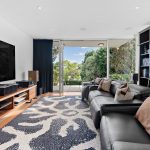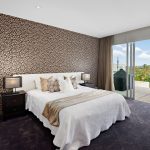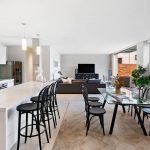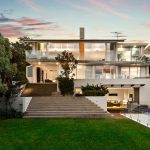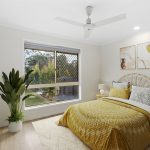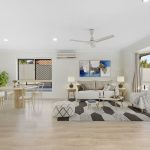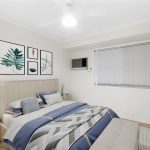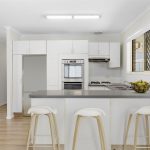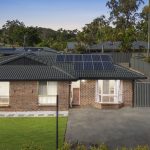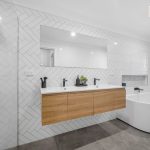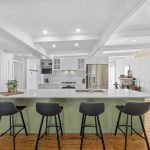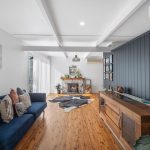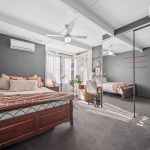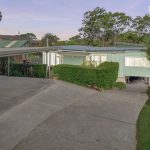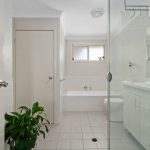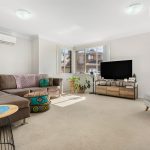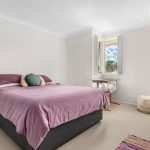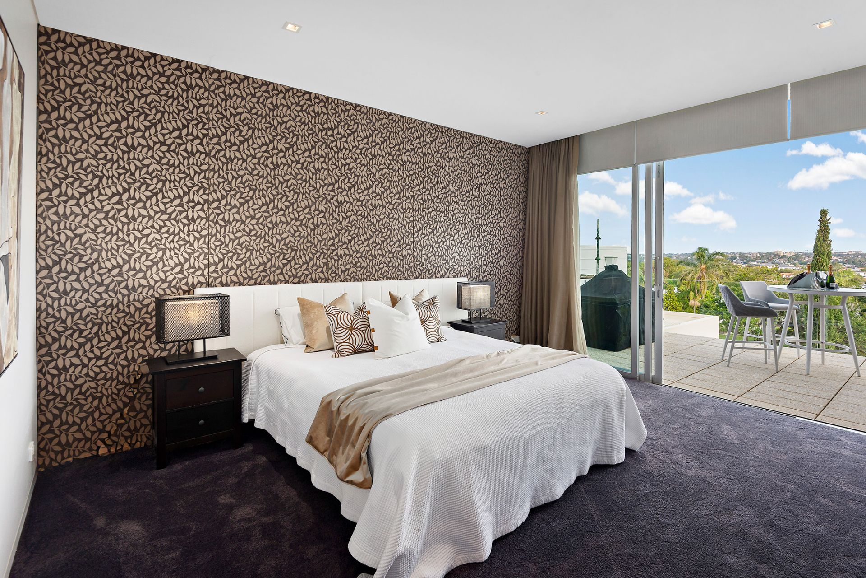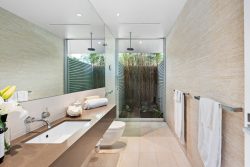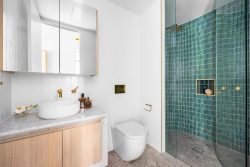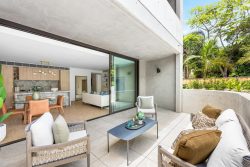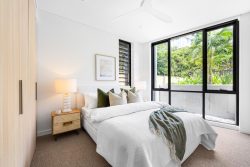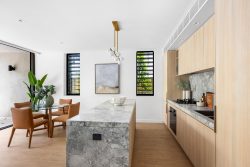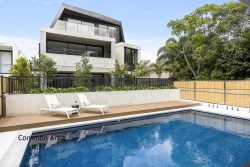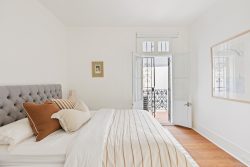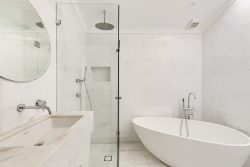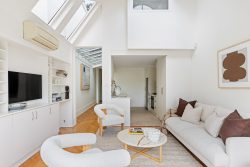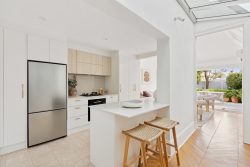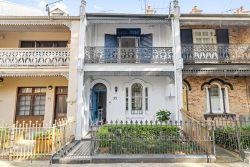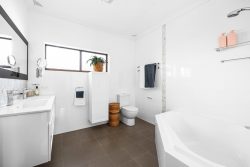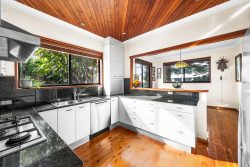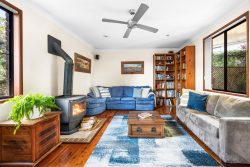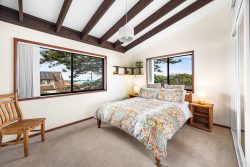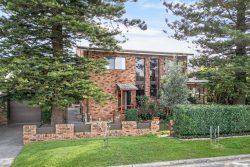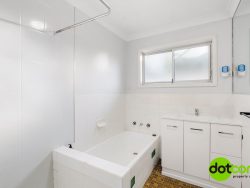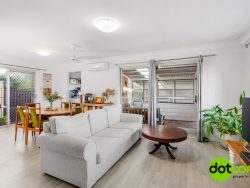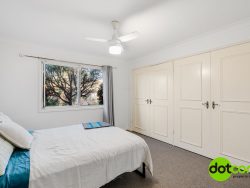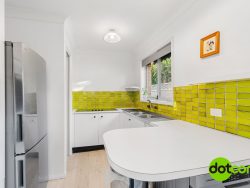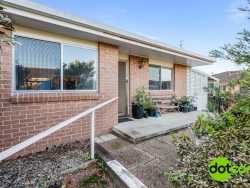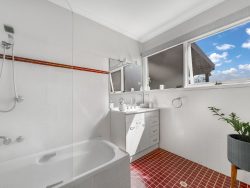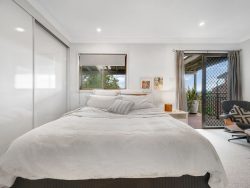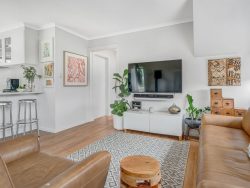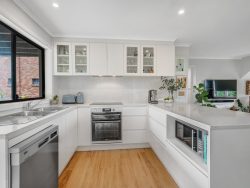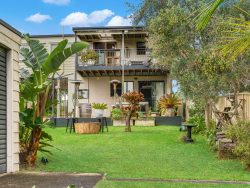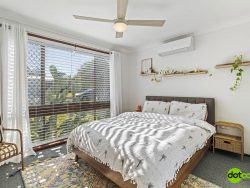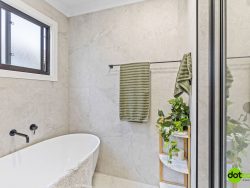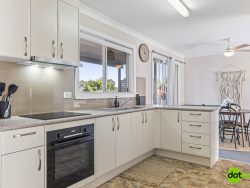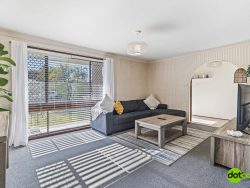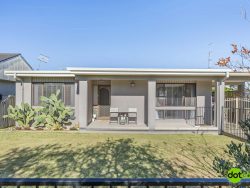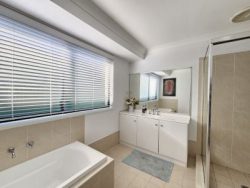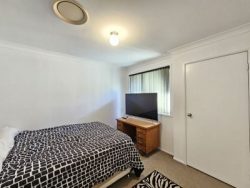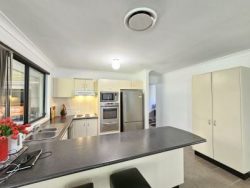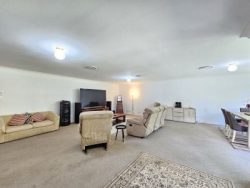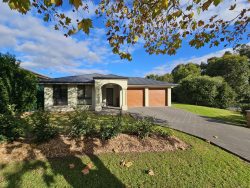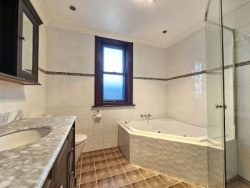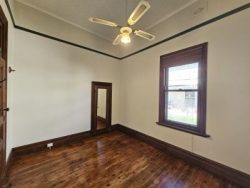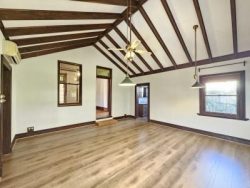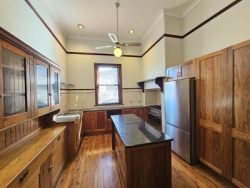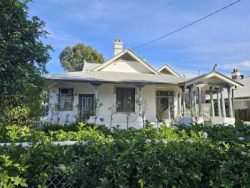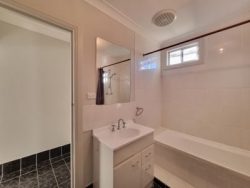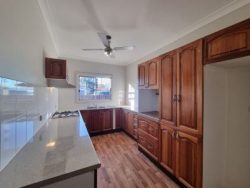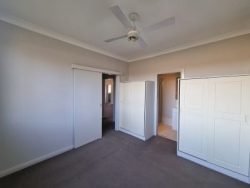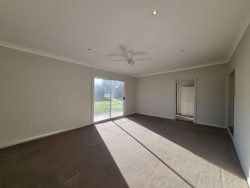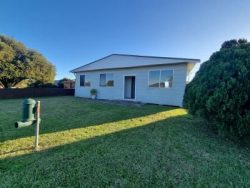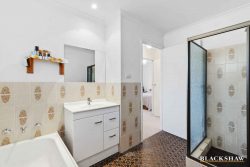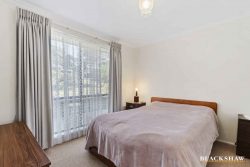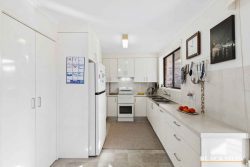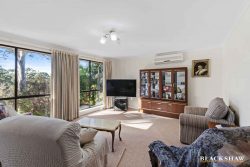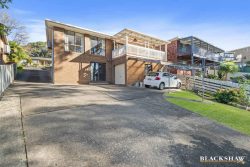75 Ellery Parade, Seaforth NSW 2092, Australia
The ultimate expression of architectural excellence, this sophisticated and inspiring residence designed by award-winning Nettleton Tribe architects occupies an extraordinary 1220sqm parcel in one of Seaforth’s premium enclaves. Commanding sweeping panoramic views over Middle Harbour to Balmoral, out to the Sydney Heads and across the city skyline, the home is a stunning fusion of visionary design and luxurious liveability, meticulously crafted to both complement and elevate its’ spectacular setting. Seamlessly merging grand-scale indoor/outdoor living and clever design, the home offers superlative entertaining spaces as well as a versatile entertaining level with direct pool and garden access, full kitchen and the option to utilise as self-contained accommodation.
– Floor to ceiling stacking, sliding glass walls on every level opening out onto wide terraces spanning the full width of the home and with frameless glass balustrades for unobstructed views
– Entertainers’ Caesarstone kitchen with generous centre island breakfast bar and European appliances, including gas cooktop and integrated dishwasher
– Expansive living and dining divided by statement Jetmaster gas fireplace with stone clad floor-to-ceiling pillar surround, clerestory windows and glass walls opening to terrace with expansive views
– Generous family room/home cinema with surround sound ceiling speakers, noise cancelling curtains and direct access to terrace; adjacent wet bar
– North-facing central entertaining courtyard with remote blind, koi pond and water feature
– Deluxe master suite with walk-in robe, spa-like ensuite with sunken bath and separate shower, floor to ceiling stacking glass walls opening to terrace
– Large home office or guest bedroom with built-in robes, own bathroom and separate entrance via private courtyard
– All bedrooms double-sized with built-in robes, most opening directly onto terrace
– Luxurious bathrooms all with custom Caesarstone vanities
– Large internal laundry with dedicated outdoor drying area, plentiful built-in storage throughout
– Purpose-built fully fitted wine cellar with racking for approx. 1200 bottles
– Beautifully open yet private backyard with mature landscaped gardens and sweeping level lawns; hedged front garden with enclosed courtyard
– Blackbutt flooring, custom window treatments, ducted air conditioning, underfloor heating on the entire lower level
– Security alarm, intercom on every level, solar panels with inverter and underground rainwater tanks for garden irrigation
– Gas/solar-heated pool and spa with travertine paving surround and timber decking
– Oversized remote double lock-up garage with Tesla battery and direct internal access plus additional off-street parking spaces
– Convenient location a short walk from Seaforth village cafes, shopping and buses and with easy access to schools, Manly, beaches and coastal walks
– This residence will definitely exceed your expectations for space, natural light, versatile design and unrivalled luxury.
