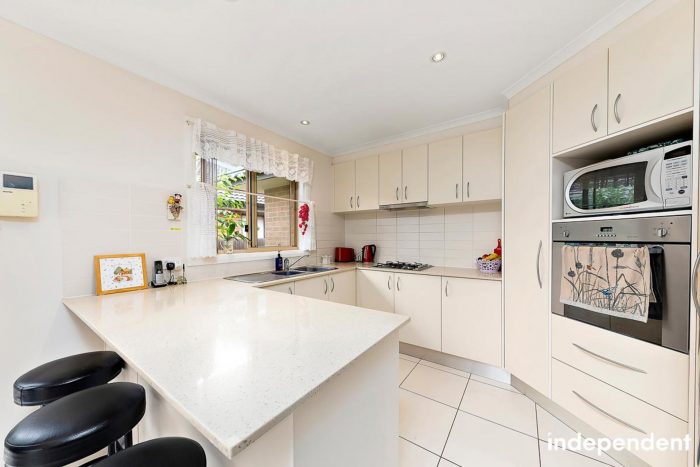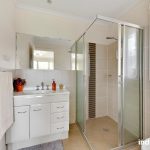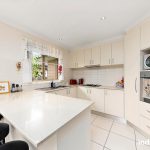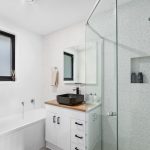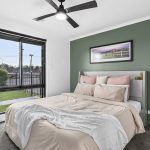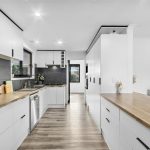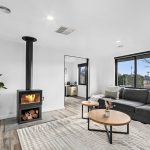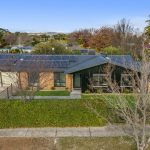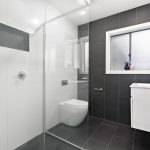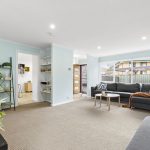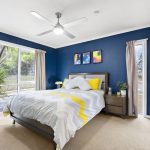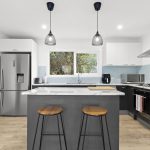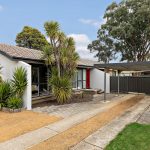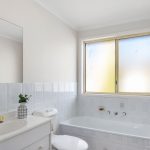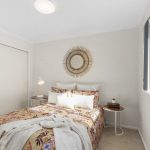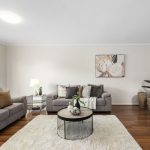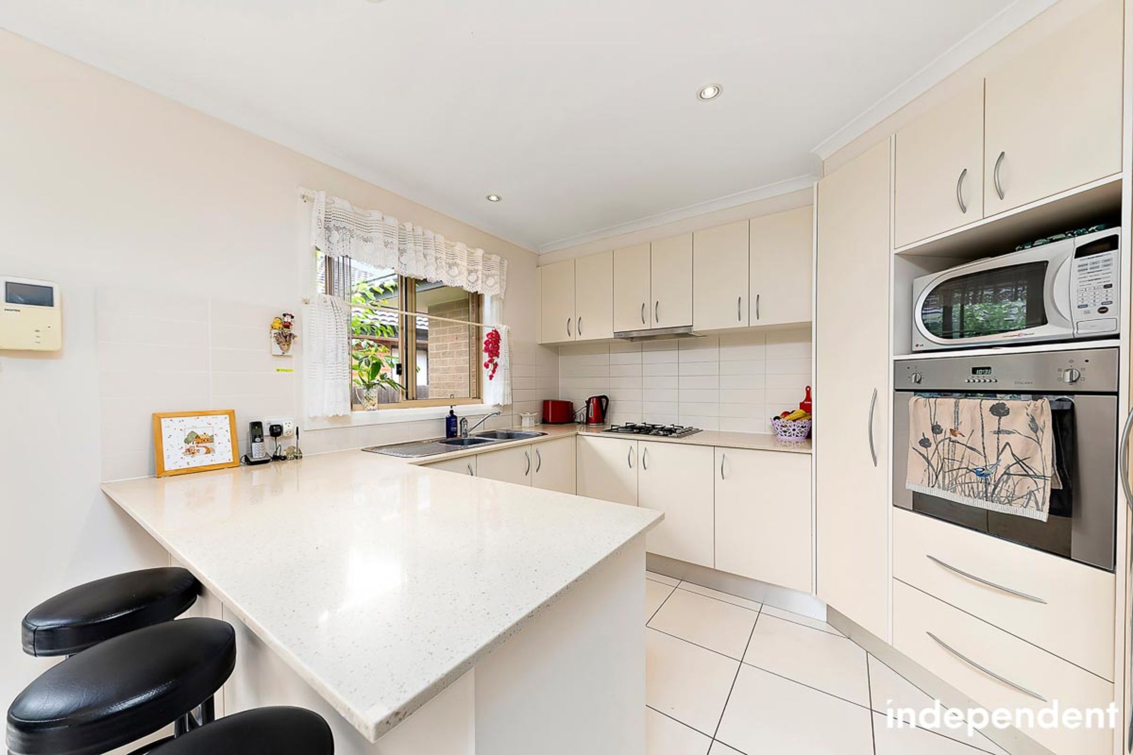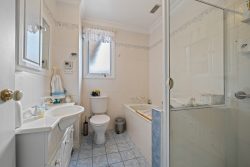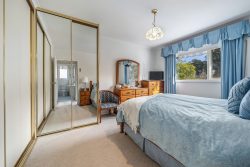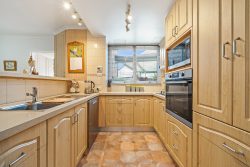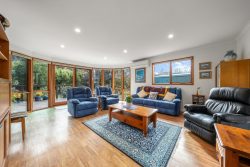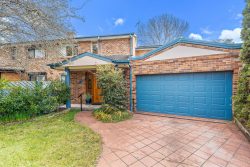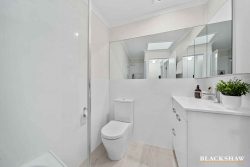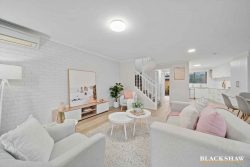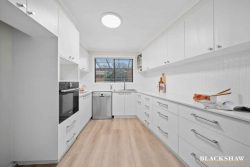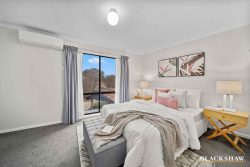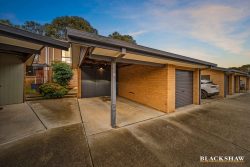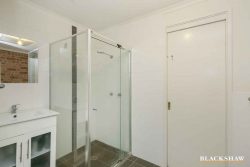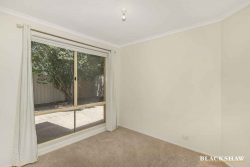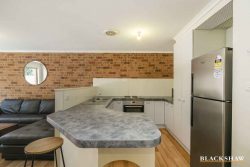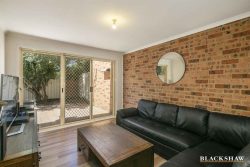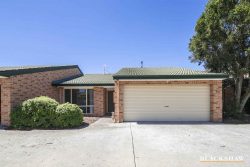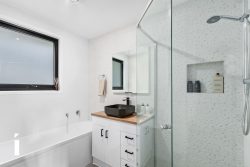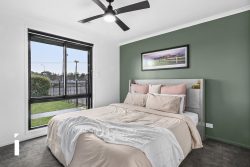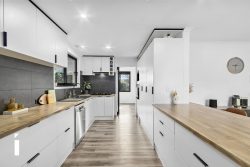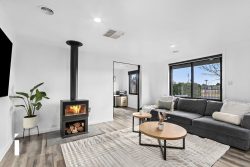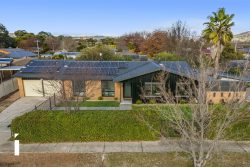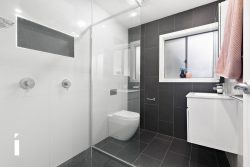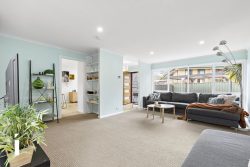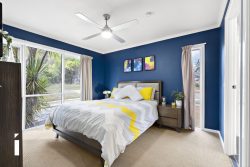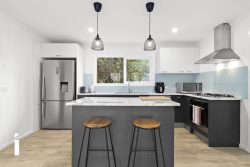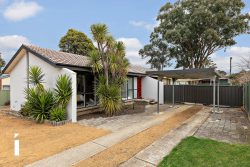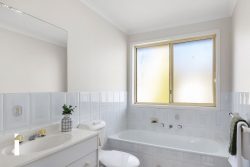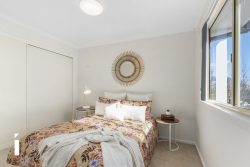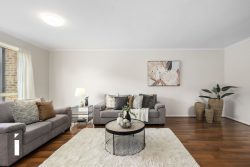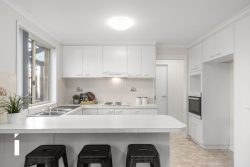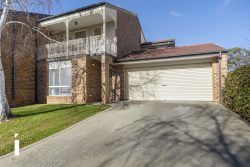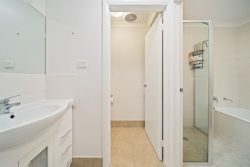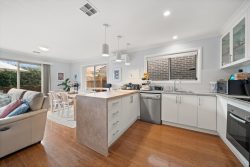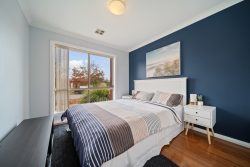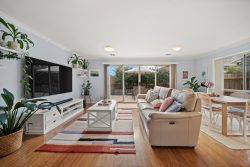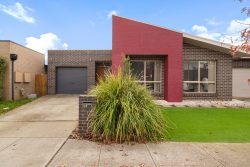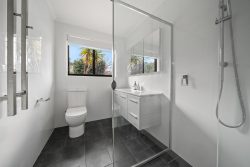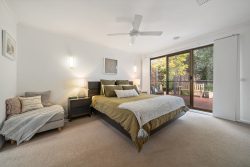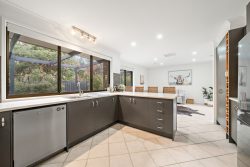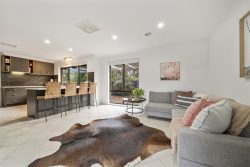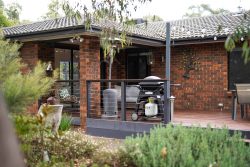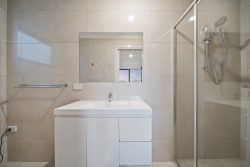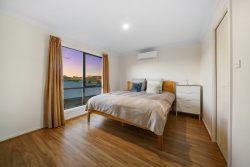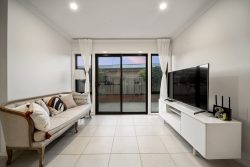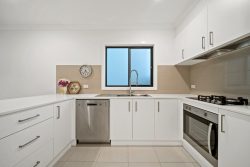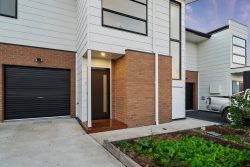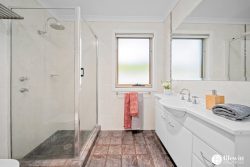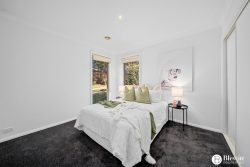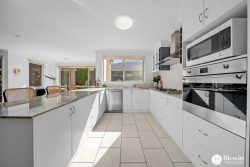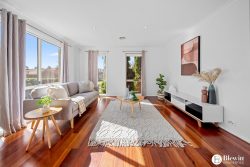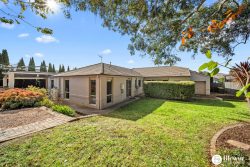76 Megalong Cres, Harrison ACT 2914, Australia
Be blessed by all the creature comforts that make a home at number 76 Megalong Crescent. The modern interior features displayed throughout take all the stress out of moving & settling in immediately while the thoughtful floorplan keeps the whole family close with enough room to indulge in a little privacy when needed.
You’ll enter through the welcoming foyer & instantly notice the spacious master bedroom to the right, placed far away from the remaining 3 bedrooms. Parents can relax knowing they’ll be treated to their very own bathroom & walk-in robe. When you entreat inside a little further, you’ll come across not one, not two, but three separate living areas. The formal living space is hugged in tight in the heart of the home with carpet underfoot to increase the sense of cosiness. Transition easily to the open plan formal dining then informal living space just a little ways down the central hallway where you can dine & entertain effortlessly from either space.
The modern kitchen awaits with a 4-burner gas cooktop, stone benchtops & ample cupboard space to house the appliances & memories you’ve collected across a lifetime & if the mood strikes, you can take the party outdoors through the sliding glass doors out to the rear yard.
The gardens encompass a neat & tidy fully enclosed space ready to host your summer barbeques in style & sunshine. Spread out along the green, grassed zone & enjoy the established vegetable garden if you have a green thumb. Summer’s almost here, so make the most of it & many more to come tucked away inside your very own slice of suburban paradise.
If convenience is a priority, well not only do you have a light rail station, 3 local schools & Gungaderra Homestead a short walk away, it’s also just a short drive to a selection of great local cafés & restaurants, at the Gungahlin Town Centre, numerous playgrounds, nature reserves & walking trails.
Features Overview:
– Single level, separate title, freestanding home
– Loop street location
– North to side of home
– No houses across the road
– Built in 2006
– Walking distance to Harrison school & playing fields
– Vacant possession on offer
– Flexible settlement options available if you have a home you need, or want, to sell
Inside:
– Contemporary kitchen featuring 4-burner gas cooktop, stainless steel electric oven, 1 ½ bowl sink, stone benchtops, pantry & ample cupboard space
– Open plan informal living space off kitchen with tiles underfoot, sliding glass door access to yard, & wall mounted air conditioning unit
– Adjacent partially separated formal dining room with full height windows & carpet underfoot
– Separate formal living room with full height windows & carpet underfoot
– Main bedroom features full height windows, walk-in robe, & privately segregated at the front of the home away from the rest of the bedrooms
– Modern en suite with shower, vanity, & toilet
– Bedrooms 2, 3, & 4 segregated in own wing that can be closed off from the rest of the home
– Remaining bedrooms are all fit with built-in robes & carpeted
– Main bathroom with full bath & separate shower, vanity & heat lamps
– Separate toilet room
– Neat & tidy laundry with built-in sink, multiple storage cupboards & access to rear yard
– Ducted gas heating & wall mounted reverse cycle unit
– Instantaneous gas hot water system
– LED downlighting
– NBN Connected
Outside:
– Double garage (40m2) with remote control door & internal access
– Driveway can accommodate 4 additional vehicles parked off road
– Easy-care front yard with patch of grass & garden beds
– Fully enclosed, low-maintenance rear yard with open grassed area, garden beds, vegetable patch & fruit trees
– Rain water tank & clothes line at rear of home
