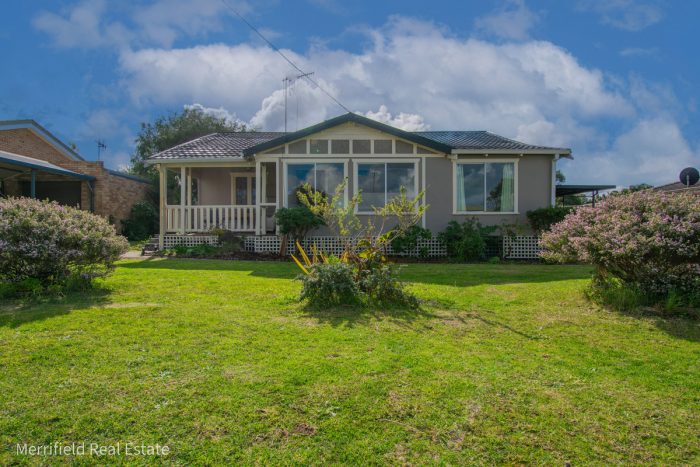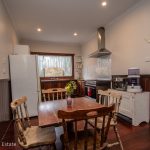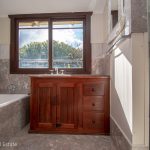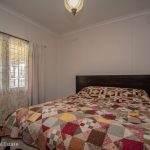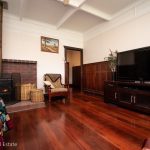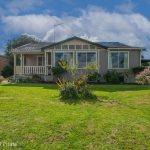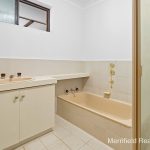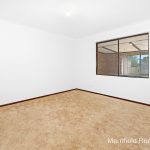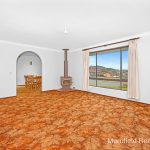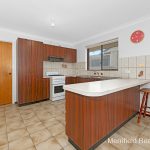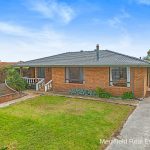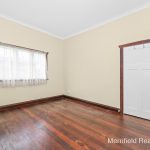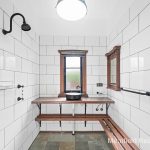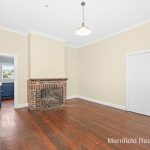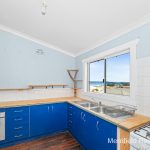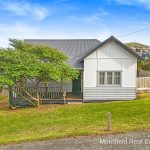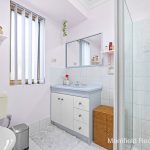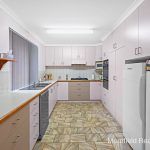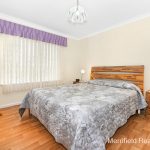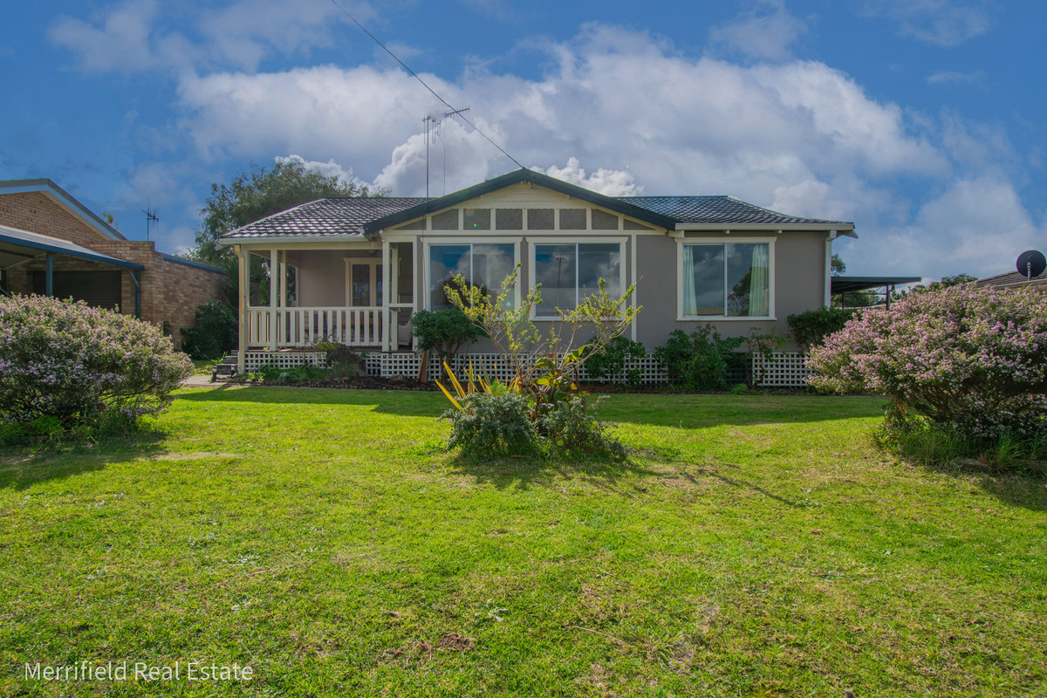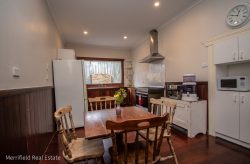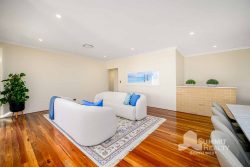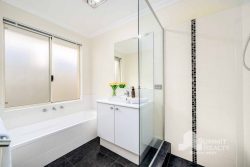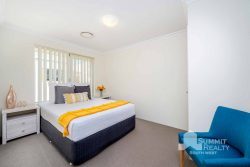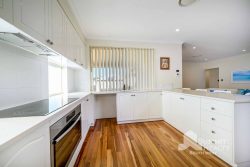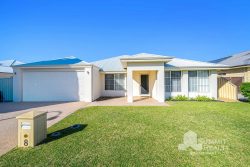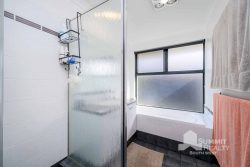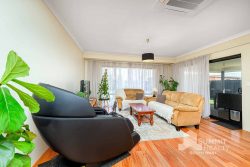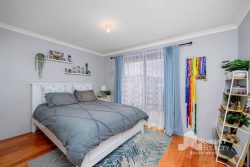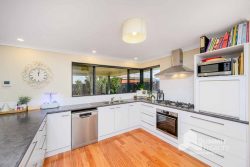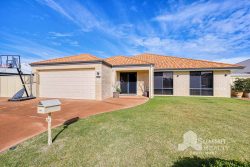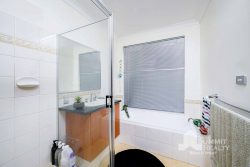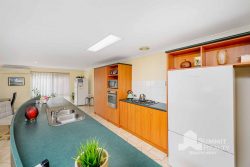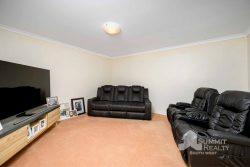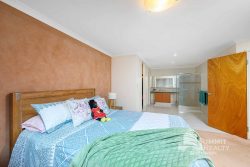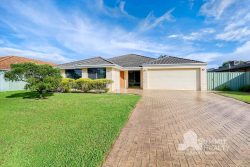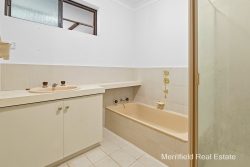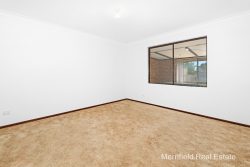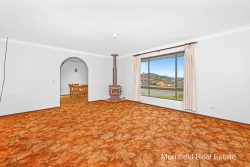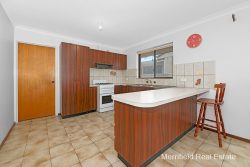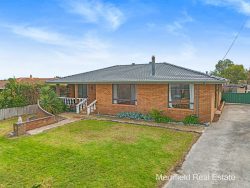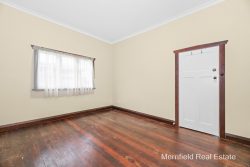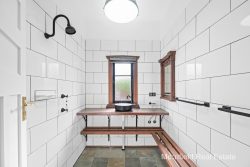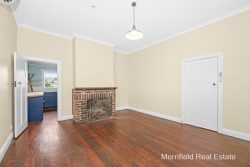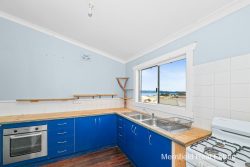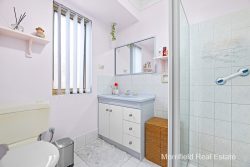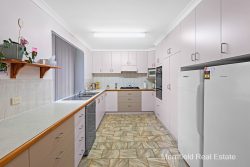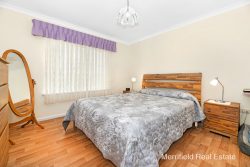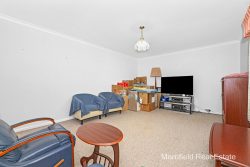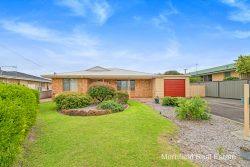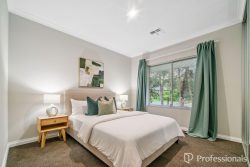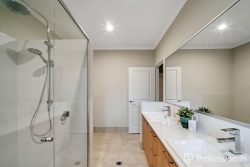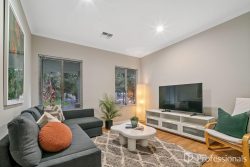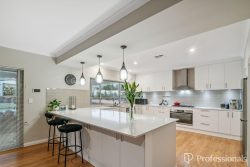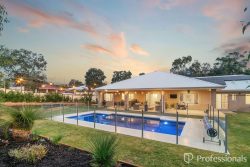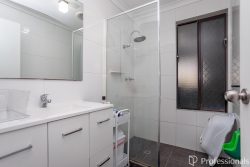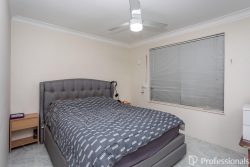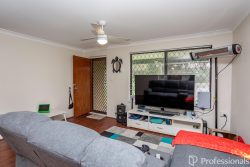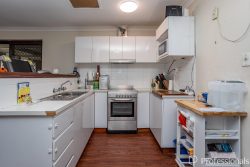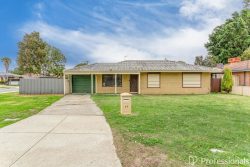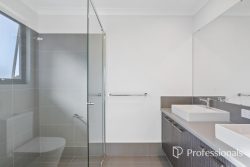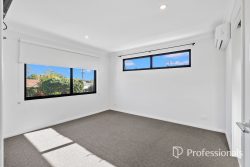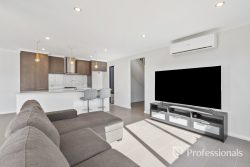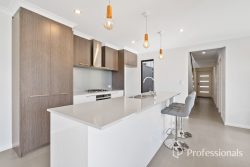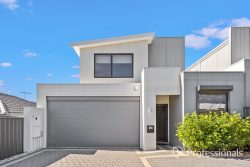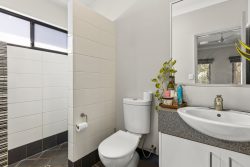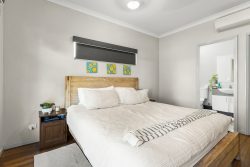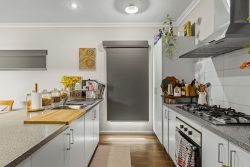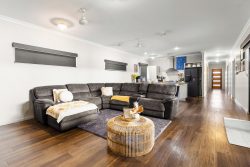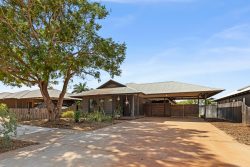77 Leonora St, Yakamia WA 6330, Australia
Those that appreciate history will find plenty to love in this home.
Built in the late 1930’s to early 40’s, the home has some original features remaining today. Renovations over the years have stayed mostly true to the era and this creates a welcoming feel.
Situated conveniently in Yakamia it is close to schools, shops and town.
An undercover carport provides space for two cars, which you may not need as a bus stop is located only 100m away.
The house sits back from the road, with a path edged by lawn and low maintenance plants. Perennial bulbs will spring up each year creating a cottage garden, with no effort required.
This fibro cement and pressed-metal tiled house has recently been repainted and had the front timber deck replaced. Entry from the deck takes you into a large lounge room, heated by a wood fire. To the front of this sits a sunroom and a single bedroom, created by enclosing the original main porch of the home. The sunroom is designed to provide privacy, while still allowing natural light in.
A master bedroom opens from the lounge, and with period light fittings, jarrah and leadlight windows it is a vintage lover’s dream.
Original jarrah floorboards, dado walls and high ceilings all add to the 40’s charm of the house, while fresh paint provides a bright update.
Moving through the lounge you enter a very spacious kitchen and dining area. Jarrah features again in the cabinetry but downlights and modern tiling brighten the space. A 900mm freestanding gas/electric oven, rangehood and plumbing for a dishwasher pair the vintage feel, with modern conveniences.
Two further bedrooms come off the dining, one larger than queen size, the other is cozy and could easily convert to a home office.
The original house ends here, but if you step through the back door you find the toilet, a large laundry and family bathroom with bath and shower.
Further on, a newer addition of a sunken family room is discovered. This room is carpeted however still features jarrah in lovely art deco shelving to match it to the rest of the house.
At the back of the house sits a covered patio and easy-care yard, all enclosed for any pets.
A powered workshop is found to the side of the house, this connects to the carport and provides fantastic additional storage.
What you need to know:
– Character early 40s home
– 614sqm block
– High ceilings throughout
– Beautiful jarrah floors and feature walling
– Period fixtures used where possible
– Two queen rooms with room for wardrobes
– Two single bedrooms, enclosed sunroom
– Warming wood fire to front lounge
– Family activity or second lounge room
– Large kitchen/dining with huge oven
– Solar hot water, gas cooking
– Bathroom with bath and shower
– Laundry and separate toilet
– Fenced yard, easy-care gardens
– Outdoor workshop
– Council rates $1868.70
– Water rates $268.97
