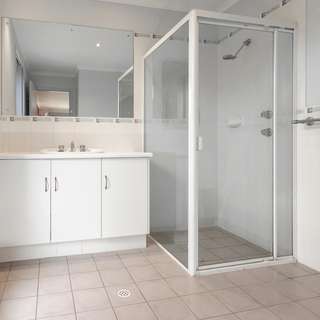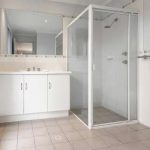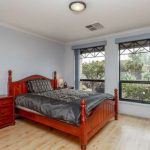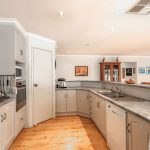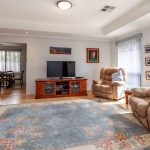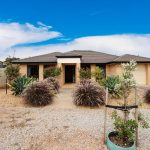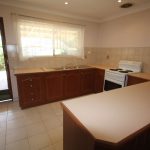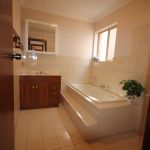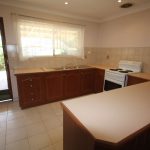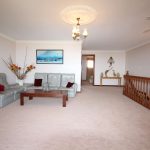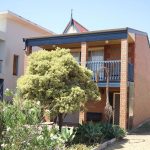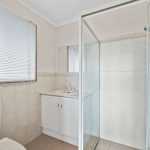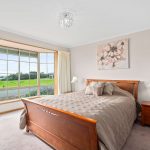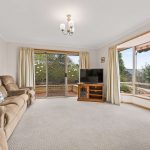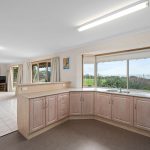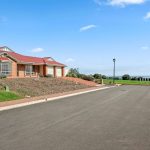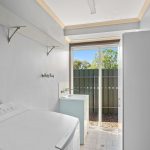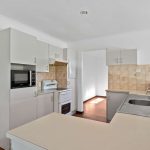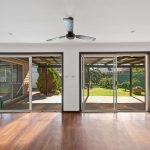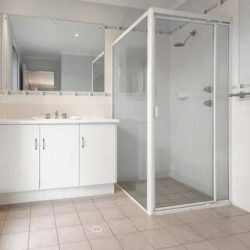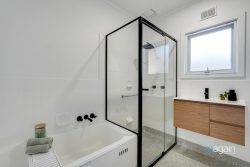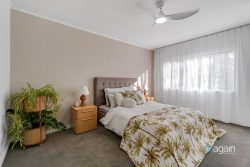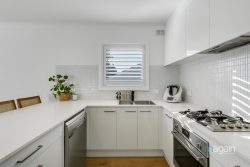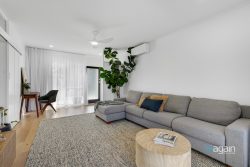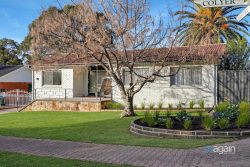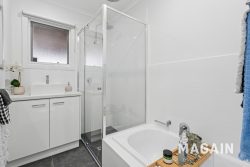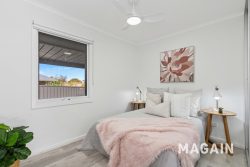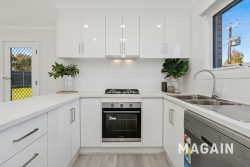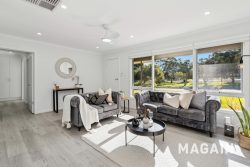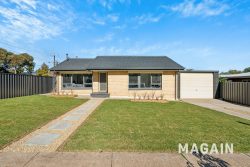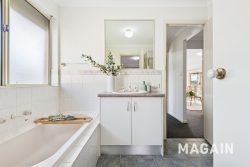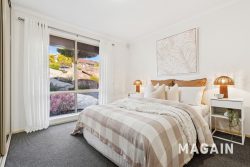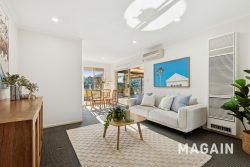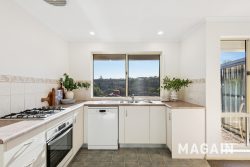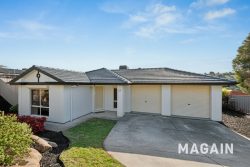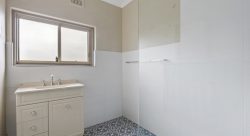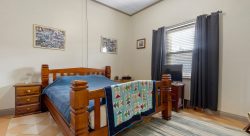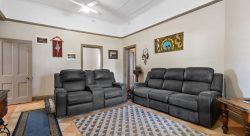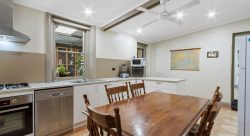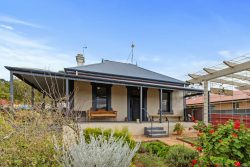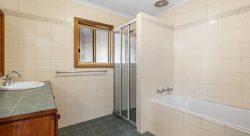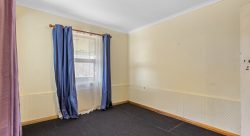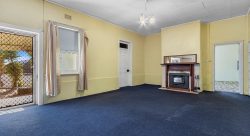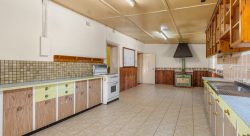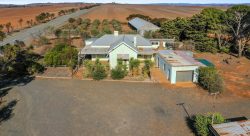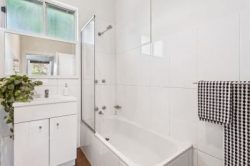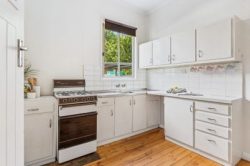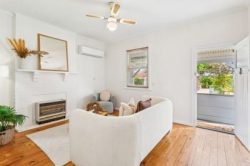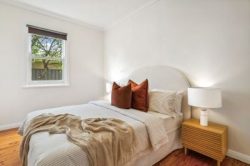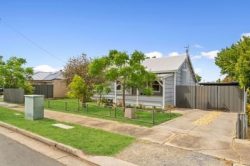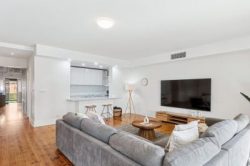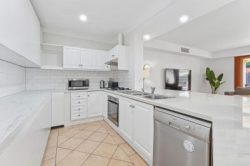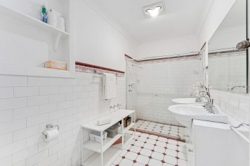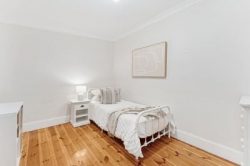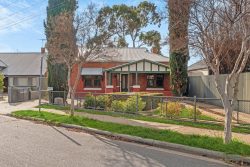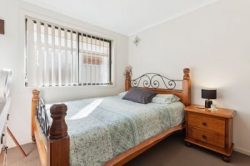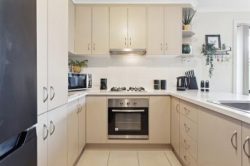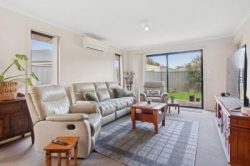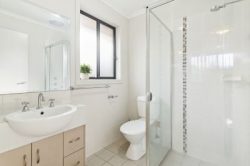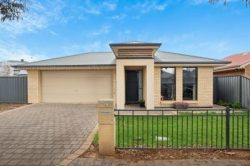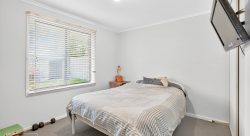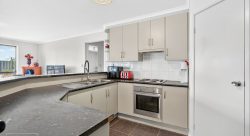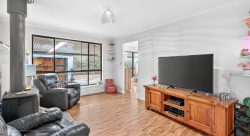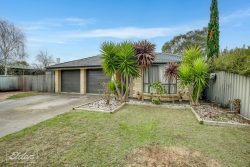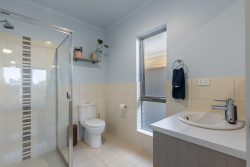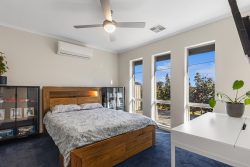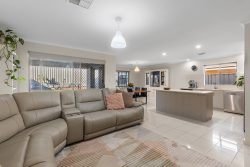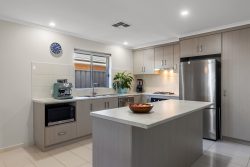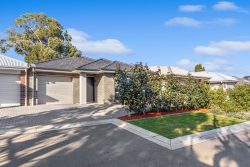78 Wellington Ave, Sellicks Beach SA 5174, Australia
This fabulous 2004 built, Higginbothom, four bedroom family home sitting on a marvellous 760sqm allotment, is blessed with a whopping 207sqm of quality living space including enormous open plan living areas highlighted by the wonderful coffered ceilings accentuating the space on show and featuring spacious bedrooms, a 20 panel solar power system and a wonderful under cover outdoor entertaining pergola. Spacious living at it’s absolute finest, just metres to the beach!!
The very definition of low maintenance the front and rear gardens are designed for keeping your weekends free to enjoy the local surrounds, whilst a concrete driveway leads to the under the main roof secure garaging with internal access and an auto roller for convenience.
Stepping in to the residence itself and the timber laminate flooring compliments the modern dcor on show whilst the coffered ceilings are the first of an endless string of marvellous attributes to take your breath away.
The master bedroom to the front of the home continues the theme of spaciousness and features a large His and Her’ walk in robe and an extremely large ensuite.
To the right of entry is the first of three very large living areas delivering plenty of separate zones for all the family. The ideal parents retreat, the formal lounge is accentuated in size by those gorgeous coffered ceilings and is light, bright and airy, a feature portrayed right through the home.
Alongside is the open plan formal dining room which could quite easily be transformed into a fifth bedroom or home office/study depending on your needs given that alongside that, is another wonderful feature of the home, a designated informal family dining area partly surrounded by picture windows that capture the natural light, beaming it through to the adjoining kitchen and enormous informal family living room.
The very roomy kitchen plays the central hub of the home and overlooks the huge expanse of the family living room allowing the chef of the day to keep an eye on family proceedings whilst being a part of the conversation.
Boasting a very handy breakfast bench, a stainless steel electric oven and matching cook top, along with endless cupboard and bench space aided by a large walk in pantry, the kitchen also features a dishwasher and fabulous display cabinetry ensuring a very happy chef.
The southern wing of the home houses three more very generous bedrooms with the second bedroom boasting a walk in robe whilst the remaining two have full length mirrored built in robes and all are serviced by the homes main, three way bathroom with separate vanity and separate toilet for family convenience.
It is here too, that you will find the laundry with independent access to the rear clothes line.
Not one, but two sets of sliding doors off the informal family living room lead to the fabulous outdoor undercover vaulted entertaining pergola where one can picture many a family barbeque after a day of fun at the beach just metres away and a very easy care rear yard allows the kids and pets alike to play in a safe, secure environment whilst a garden shed, vegie patches and fruit trees abound to complete the picture of housing perfection.
With endless added features such as the ducted and zoned reverse cycle heating and cooling throughout, the NBN connected and the 4KW 20 panel solar power system, just to name a few, this fabulous home is ideal for a large range of buyers from large families to downsizers looking to retain a bit of space and it’s all so close to the beach!
