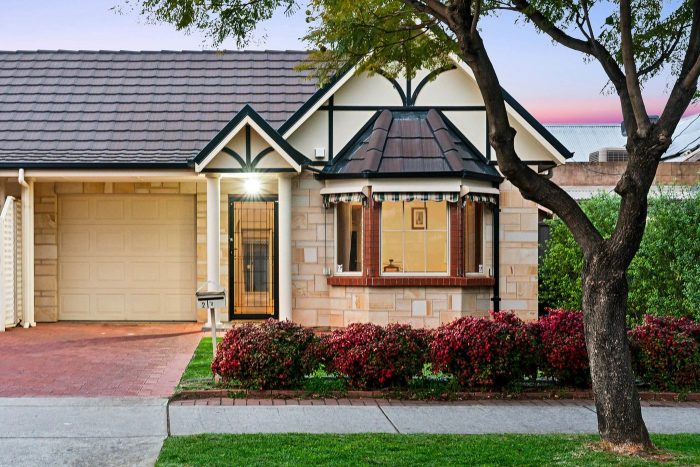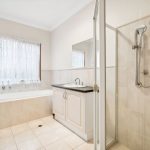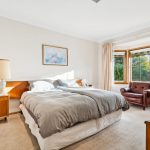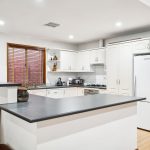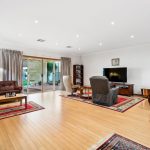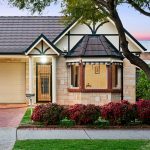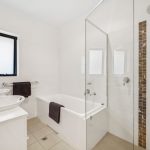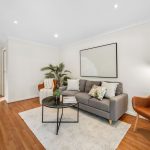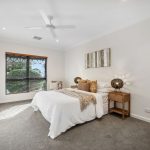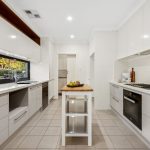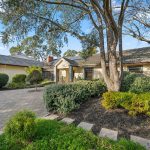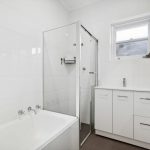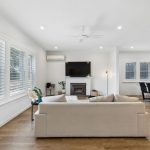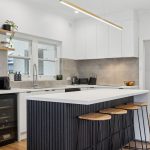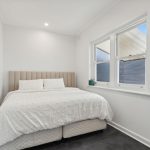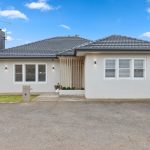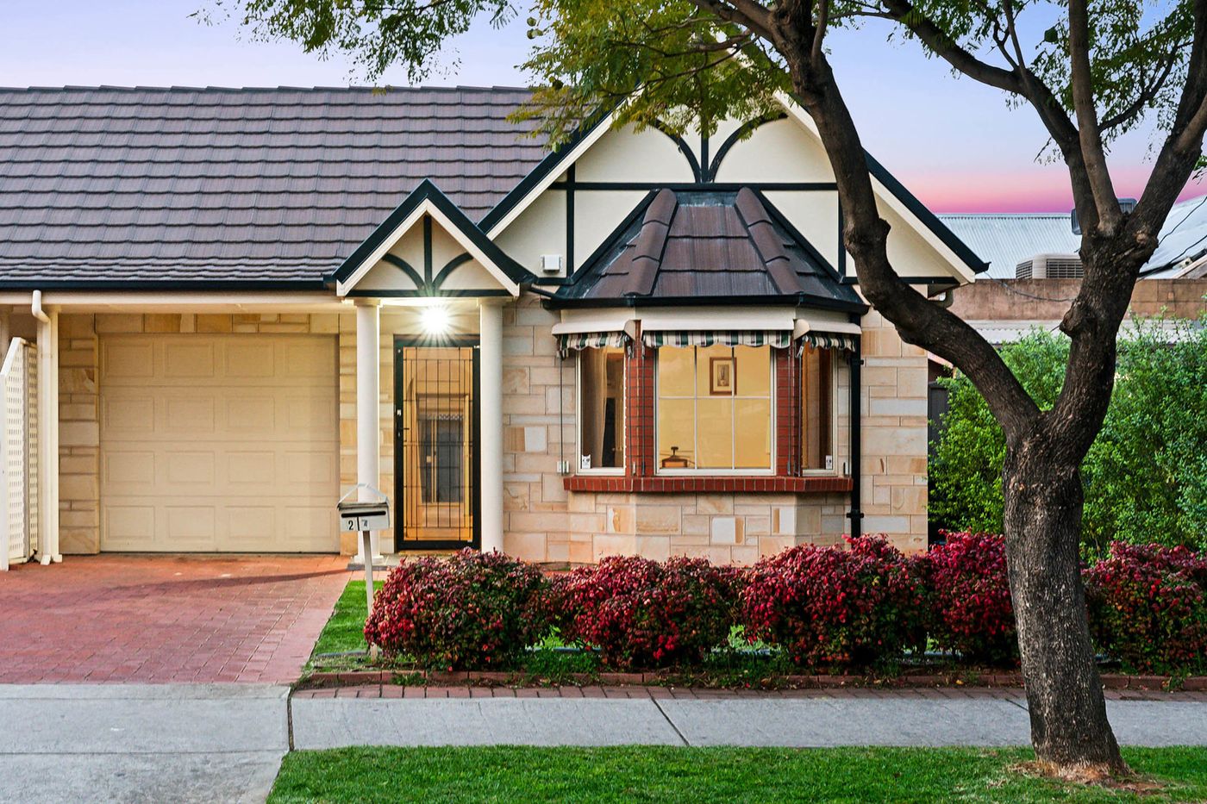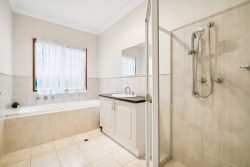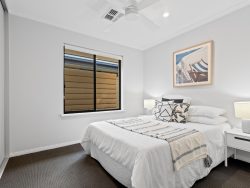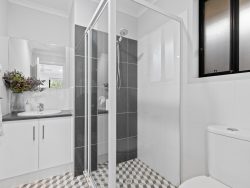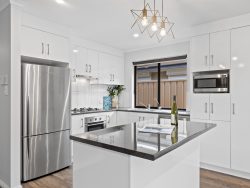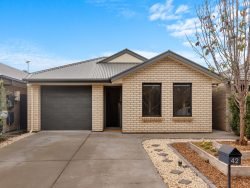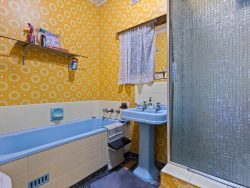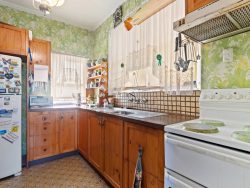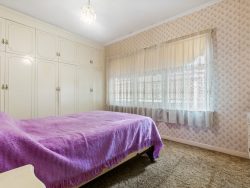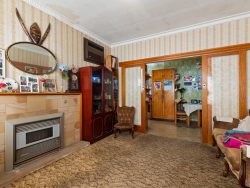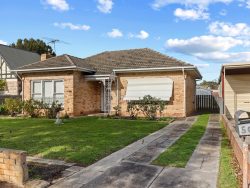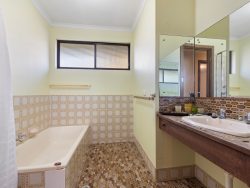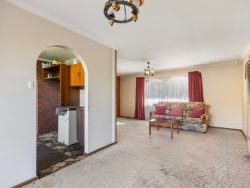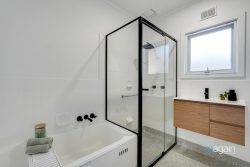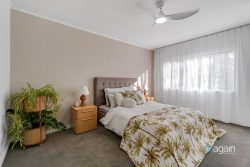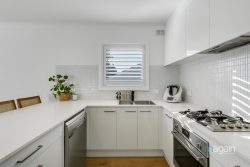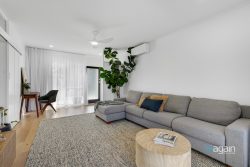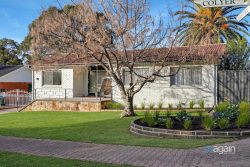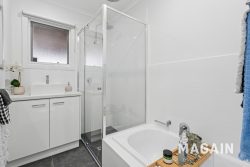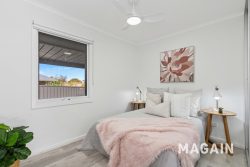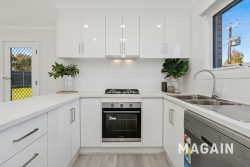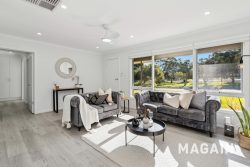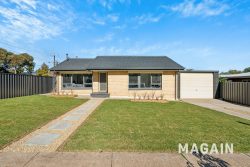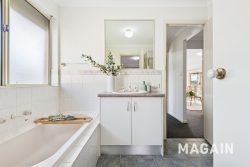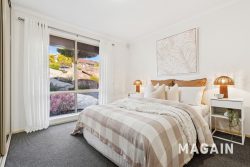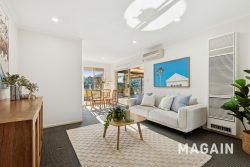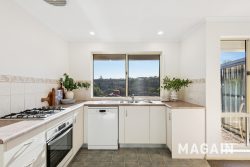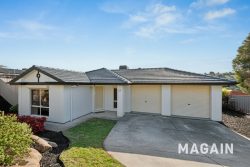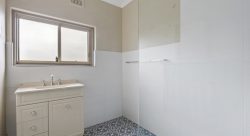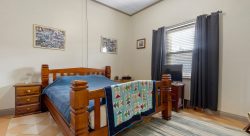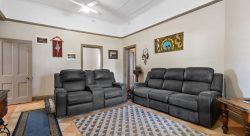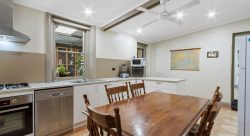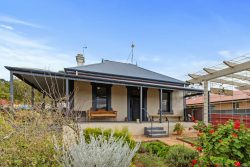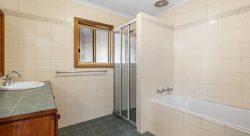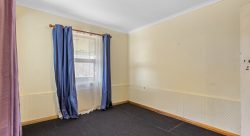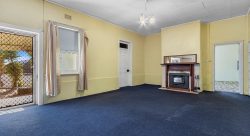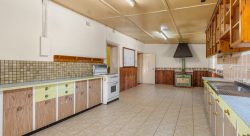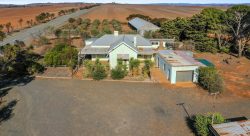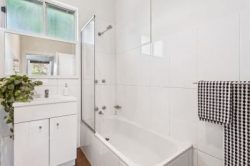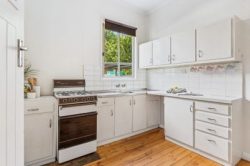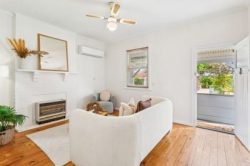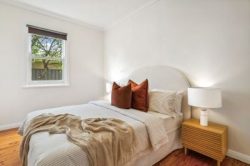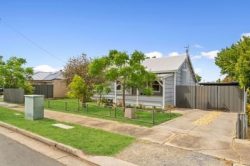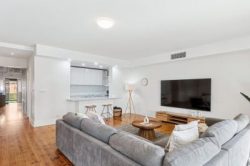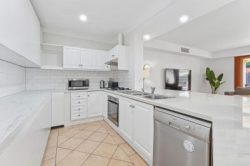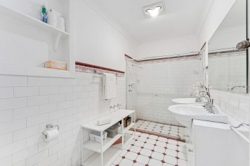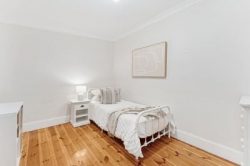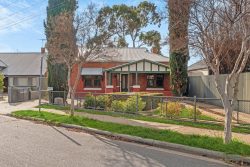7B Barham St, Allenby Gardens SA 5009, Australia
Tucked away from the bustle while still only moments from everything that defines the vibrant inner-west, 7B Barham Avenue presents as a character maisonette and unfolds into an exceptional C2007 home for the ultimate in effortless living.
A picture-perfect reproduction frontage makes way for a free-flowing floorplan, high ceilings, timber-look floors, and central courtyard elevating airiness across all zones. Reaching its undeniable crescendo at an extensive rear living area, there’s no shortage of scope to configure exactly as you like.
Instantly establishing itself as your home hub, an open plan kitchen unites a full suite of high-end appliances, breakfast bar and servery bench enabling effortless flow from the morning rush to evening entertaining.
Bookended by bay window, walk-in robe, and private ensuite, an expansive main bedroom offers the ultimate suite, with two additional double bedrooms, family bathroom, and guest powder room ensuring a layout that can grow and change as you do.
Sliding doors connect with rear yard, trellis-wrapped gabled pergola seamlessly extending the footprint alfresco. Overlooking lush lawns and established fruit trees, and boasting eastern orientation for maximum morning sun, it’s an outdoor retreat that provides more than enough space to satisfy furry family members or green thumbs without ever demanding all your downtime spent on excessive garden care.
Walking distance to Allenby Gardens Reserve to perfect your backhand or and master the monkey bars, as well as Welland Plaza for a plethora of amenities. A short walk to Allenby Gardens Primary School and St Michael’s College, and zoned to Underdale High School, while you’re only minutes from the Adelaide CBD for a streamlined school run and commute.
Your search ends here.
More to love:
• Secure single garage with interior pedestrian door and rear roller door to courtyard
• Additional off-street parking
• Fujitsu ducted reverse air-conditioning throughout
• Generous separate laundry with exterior access
• Irrigation system
• Downlighting
• Timber look floors and plush carpets
• Rainwater tanks
• External roller blinds
• Rinnai gas HWS with internal temperature control panels
• Security system
• Garden shed
