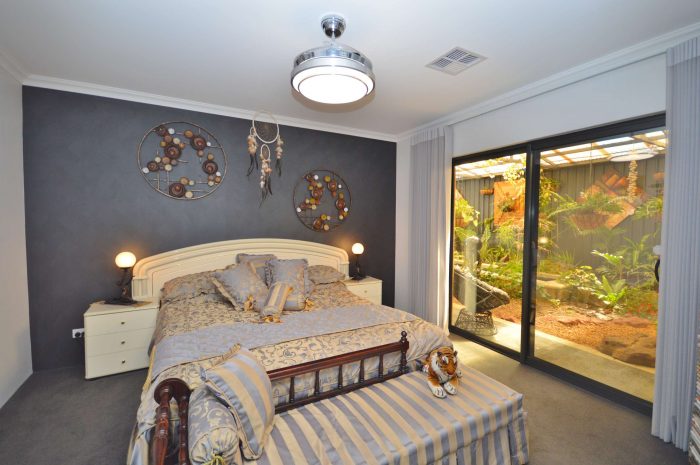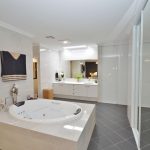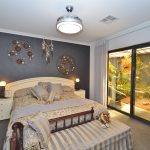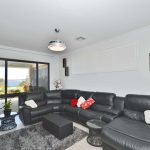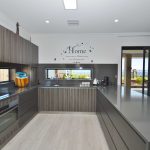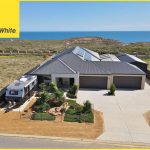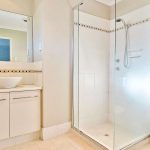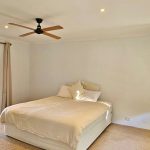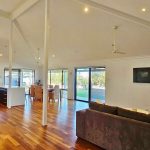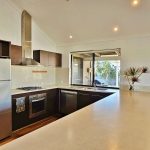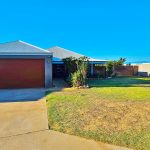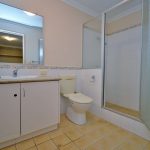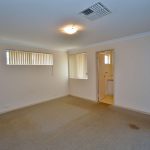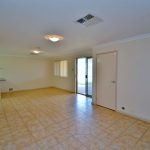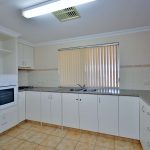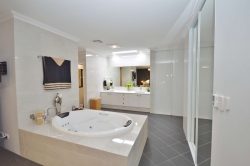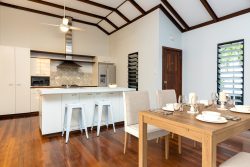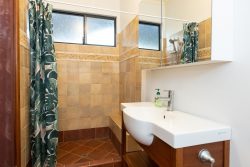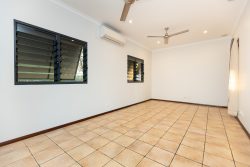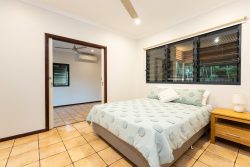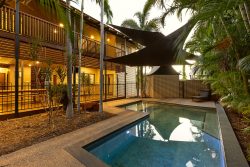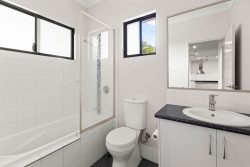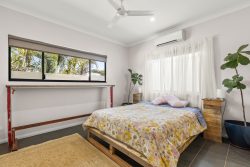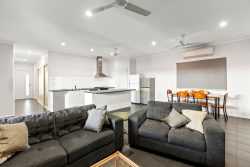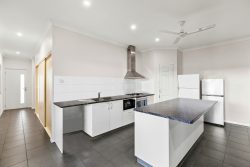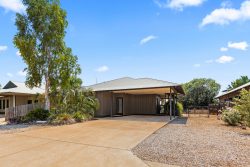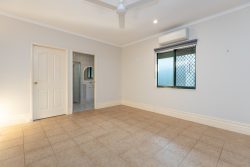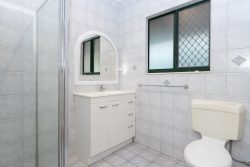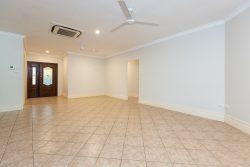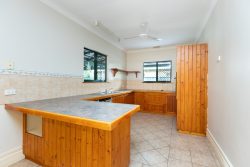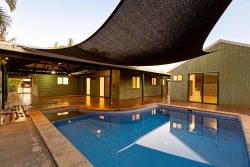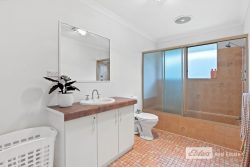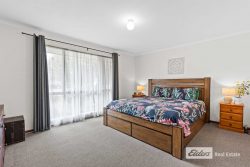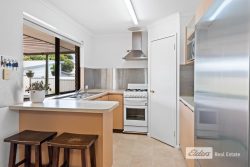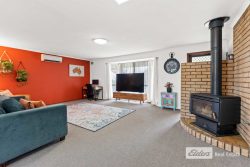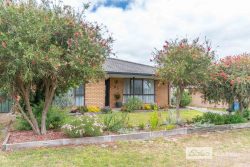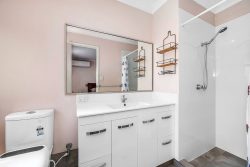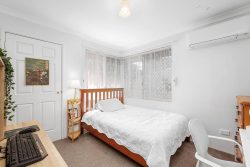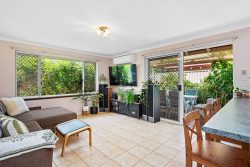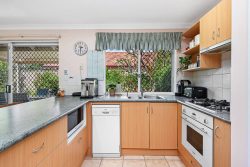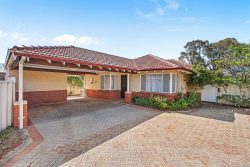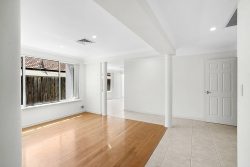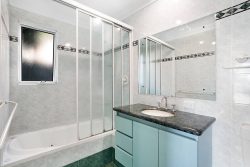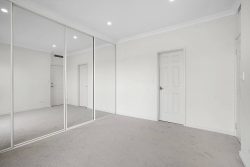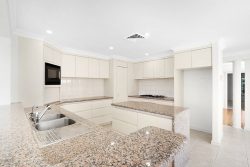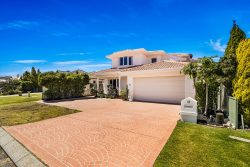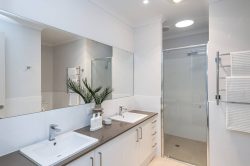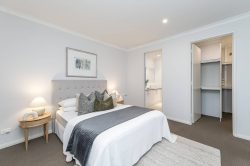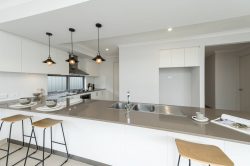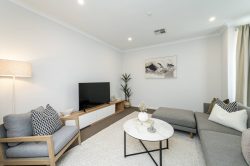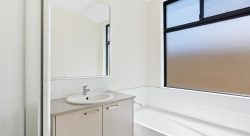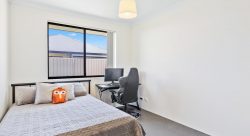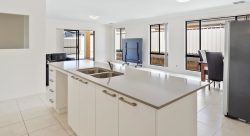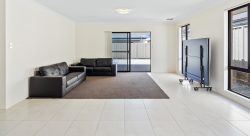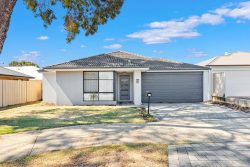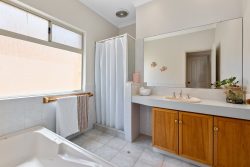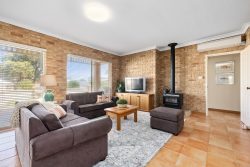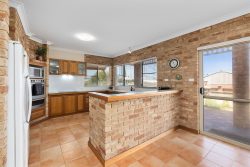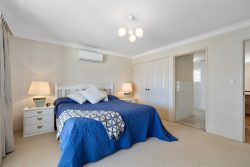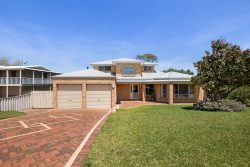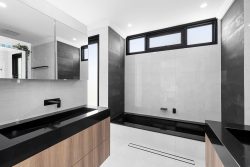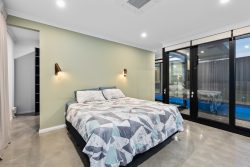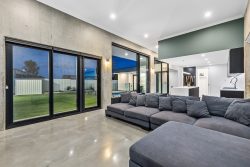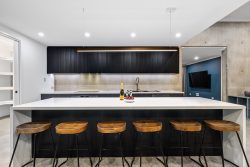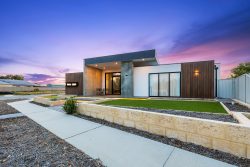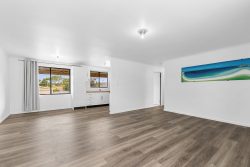8 Amber Vista, Kalbarri WA 6536, Australia
Sitting in the pride of place on Amber Vista, overlooking the Indian Ocean is this Redink designed, double brick 3 x 2 modern home.
Walking in the front door you are greeted with a display hallway which gives you access to the home with the master bedroom on the right which is jaw dropping on entry by displaying an open plan design with a deluxe oval spa bath overlooking the bedroom, double sink vanity, separate toilet and shower, dressing room carefully place behind mirrored sliding doors with the whole bedroom looking out onto the Fernery with 2 water features plus with sliding door access to extend the luxury to the outdoor spa.
On the left you have the 2 huge bedrooms and one with an extra seating area, both bedrooms have double sliding built in robes and a beautiful modern bathroom services these 2 bedrooms and also an extra storage room.
Moving onto the open living area combining the living/dining/kitchen areas. The dining and theatre rooms are divided by a wall housing a built-in double sided recessed heater adding ambience to the home in winter.
The kitchen would be the envy of any home chef providing all the amenities needed from 900mm 4 burner Westinghouse stainless steel cooktop and oven, numerous deep draws, scullery with walk-in pantry, dishwasher and sink and access to the expansive laundry area. The whole north side of the property has huge windows to encompass the magnificent views of the Indian Ocean and are covered with sheer double lined curtains.
Moving outside to the amazing outdoor entertaining area with built-in BBQ and water feature leads you onto the raised grassed viewing area with pizza oven and views to die for. Off to the side you have the fire pit entertaining area and native and veggi garden areas. Access can also be obtained into the Fernery area which will also give you access to the 5m x 11m shed.
At the front of the home you have two double garages with automatic panel lift doors, made extra high to allow for 4WD parking. Oh and not to mention all within walking distance to Rainbow Valley and Pot Alley Beach.
There are so many extras to this property that viewing is a must and can be made by appointment only.
Please see the list below for more extras:
Colorbond steel roof with 50mm Anticon blanket and R4 insulation batts ( Energy rating 6.9)
Double glazed windows and sliding doors (booked in for fitting of cyclone rated security shutters, included in the price)
Key locks to all windows
Exterior security cameras
Crimsafe security doors to front entrance, master bedroom and stacking doors
5KW Solar Power Unit – battery ready
Rheem solar hot water system
Prewired generator switch
Daikin ducted reverse cycle air conditioner (4 zones)
Outside air unit has been treated with dry gold lacquer for protection from the elements
30 course high ceilings throughout and 33 course to the living, kitchen & alfresco areas
Vinyl planking flooring throughout
Carpet to all bedrooms
Modern window furnishings
Energy efficient solar skylights
Retractable ceiling fans to living areas and bedrooms
Fibre optic NBN to garage for velocity internet
Essastone benchtops to kitchen with waterfall finish
Plumbing to fridge recess
Low maintenance automatic reticulated gardens
Shed 5m wide x 11m long x 3m high
Fernery is 5m wide x 12m long
Building Area – 352sqm
Land Area – 1,000sqm
Frontage – 25m
Land Rates approx – $1,735.89
Waters rates approx – $1300.00
