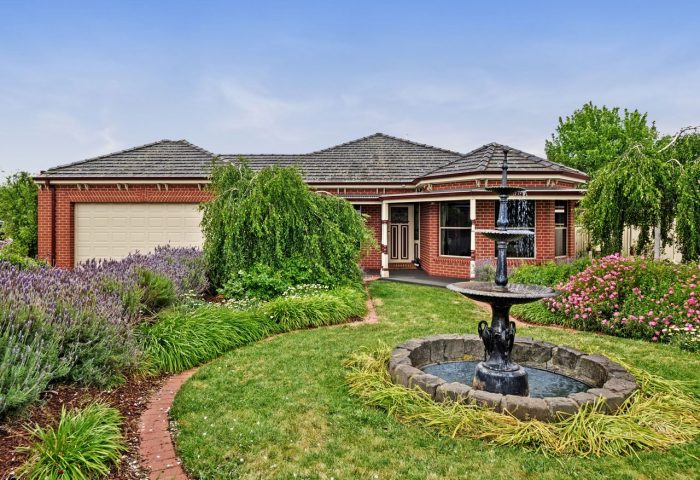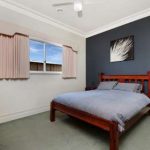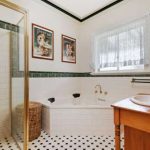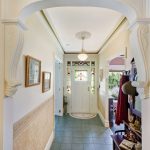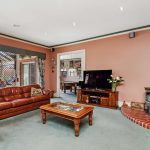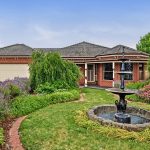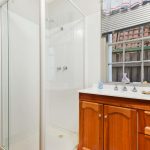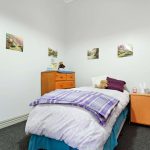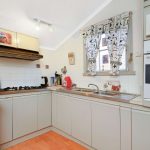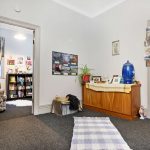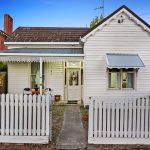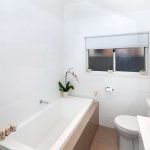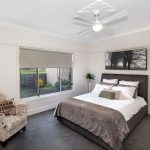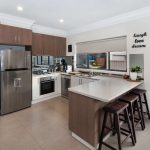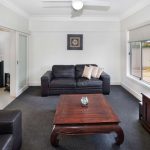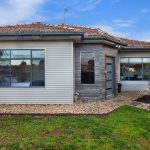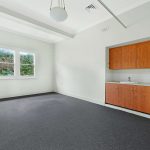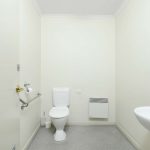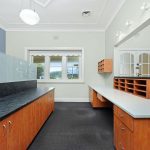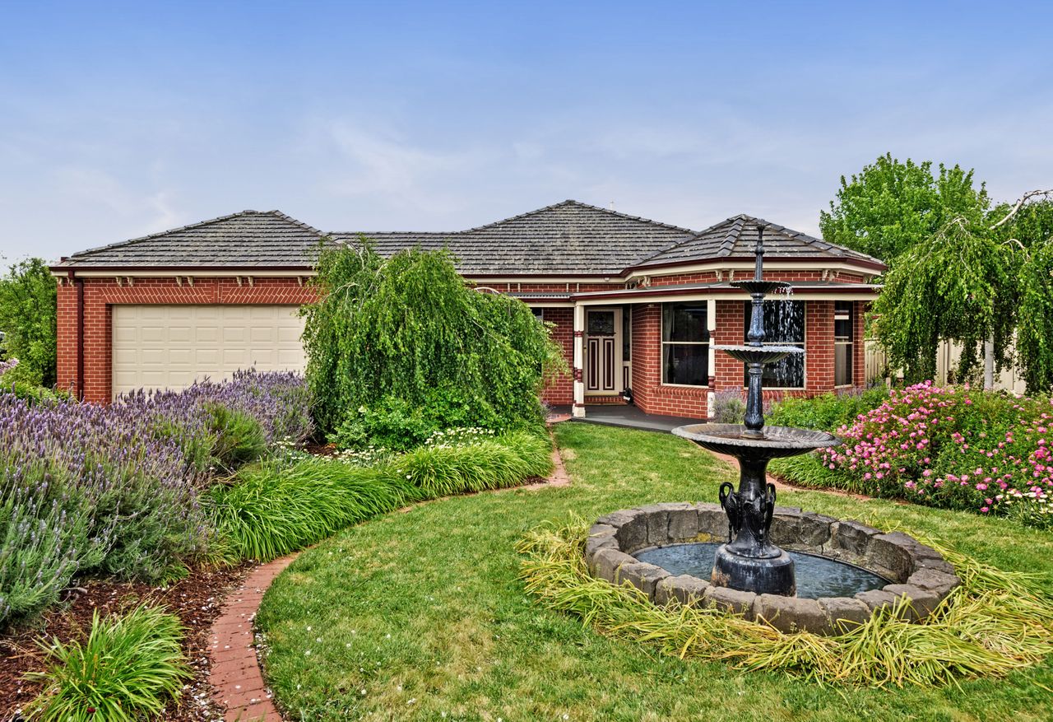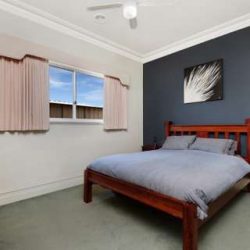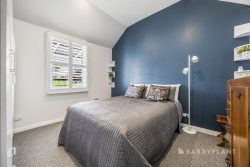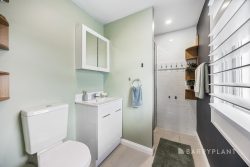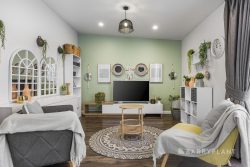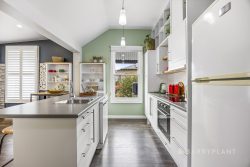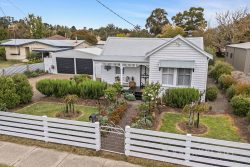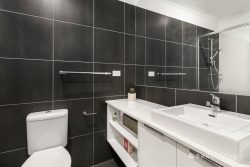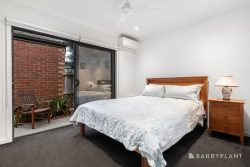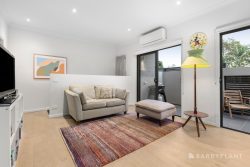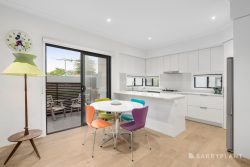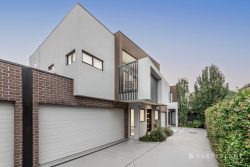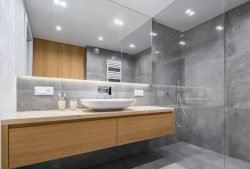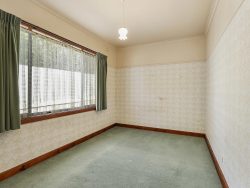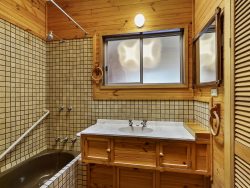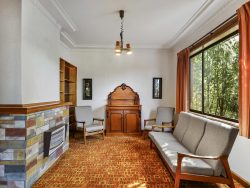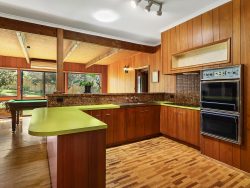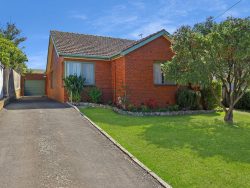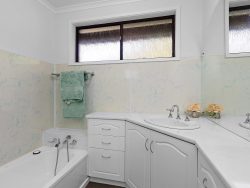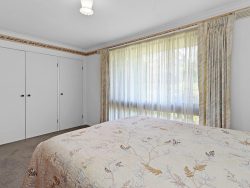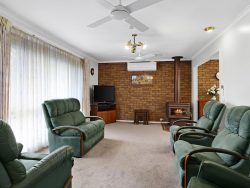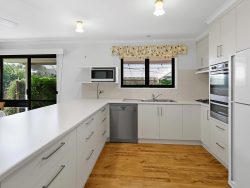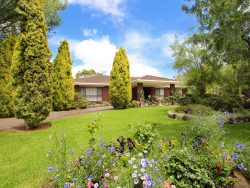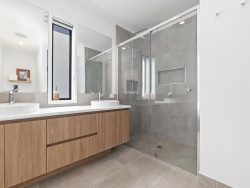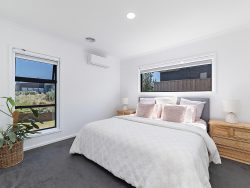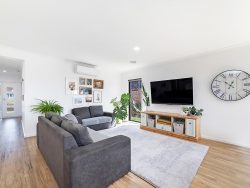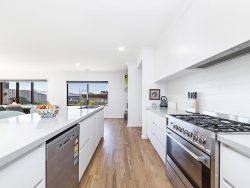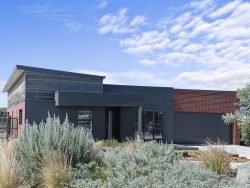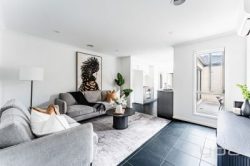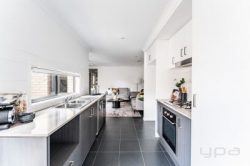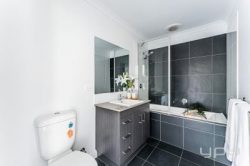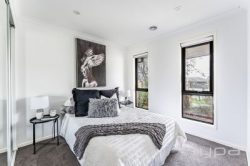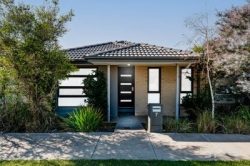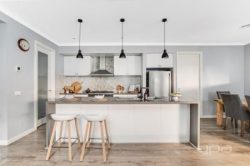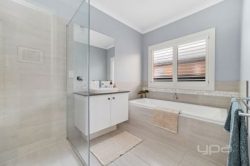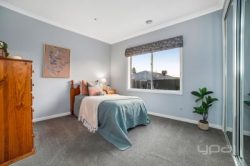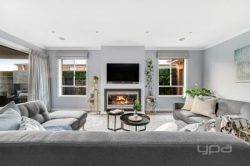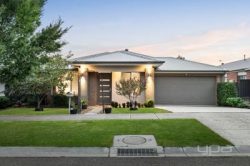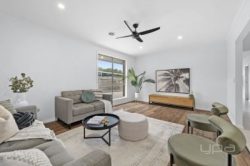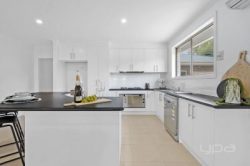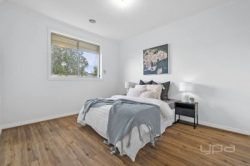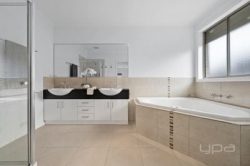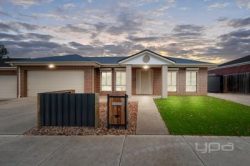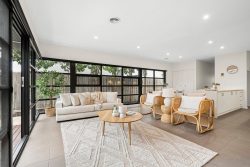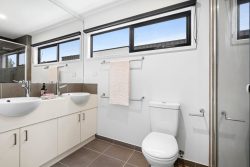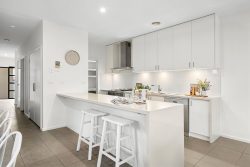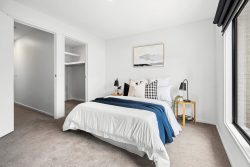8 Ashbourne Ct, Alfredton VIC 3350, Australia
We are very proud to be offering this immaculately presented home for sale for the first time. Built as a replica Victorian property with almost every extra you can think of. The home has such a warm and cosy feeling while still having ample room for any sized family. This property proudly boasts 5 large bedrooms all with custom designed built-in robes. The master bedroom is located at the front of the property with a nice bay window overlooking the front garden The walk-in robe is massive and has heaps of storage space while the ensuite offers a large shower, vanity and toilet. The 5th bedroom is also located toward the front of the house, this could be the ideal study or nursery but is big enough to be a genuine 5th bedroom. The 3 other bedrooms are all located at the rear of the house along with the separate toilet and family bathroom with spa bath, shower and vanity.
If you are wanting separate living spaces, then this property is for you! It features a total of 4 living areas, the formal lounge room is located at the front of the house and overlooks the beautiful front garden, this then steps up to the dining room which has views over the wonderful water fountain in the rear yard. The main living area is open plan with north facing windows. The living has a wood fire with bricked hearth and has glass sliding doors leading to the outdoor area. The central kitchen overlooks the living room and meals area and includes granite bench tops and splash backs, walk-in pantry, wall oven and a 900mm gas cook top. The meals area is the perfect place to sit and eat at anytime of the day as it has beautiful garden and fountain views. The rumpus room is the last of the living spaces, this is big enough for all of your kids and their friends to chill out and enjoy themselves without interrupting the parents.
The backyard has been separated into 3 key areas on the block of approx. 910m2. It is separated into the garden area which has a lot of self manageable plants and bulbs which look beautiful all year round. Then there is the outdoor entertaining area, this opens out from the rumpus room and the living room. It is the perfect space to sit all year round, having a BBQ on the in-built BBQ which runs on mains gas. The kids have their own area at the rear, with an asphalted basketball court with in-ground basketball ring as well as an open grassed area for other activities. There is also a 6m x 3m workshop shed with power and a woodshed. Other extras of this stunning property include gas central heating, Air-conditioning, 10 foot ceilings, high doors, ducted vacuum, feature cornices, top quality curtains, top quality light fittings, huge laundry with heaps of storage and a larger than normal double garage with auto door and internal access. This is all located in a court in one of Alfredton’s best areas, within minutes to the Lucas shopping centre, public transport and located in the Ballarat High School Zone. Make sure you don’t miss your opportunity to buy the sensational property while you have the chance.
