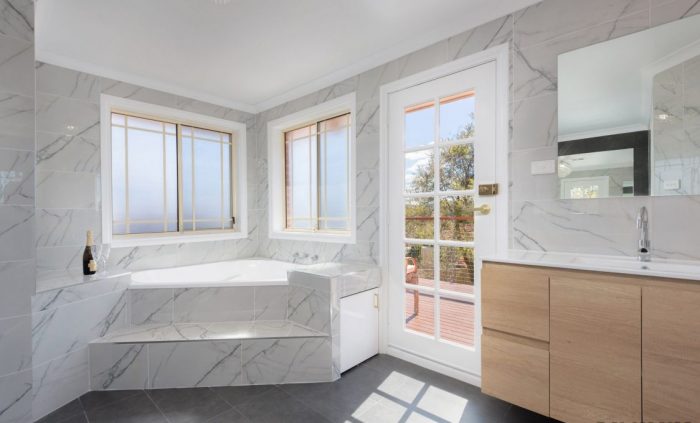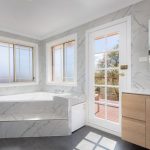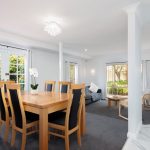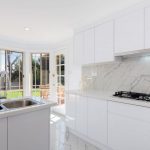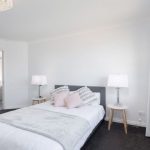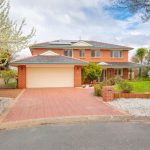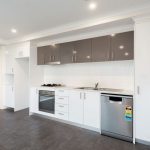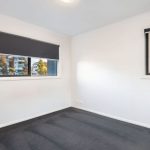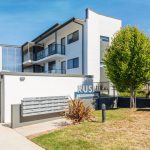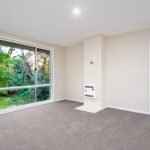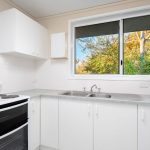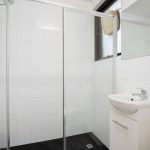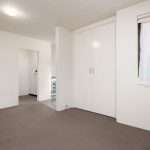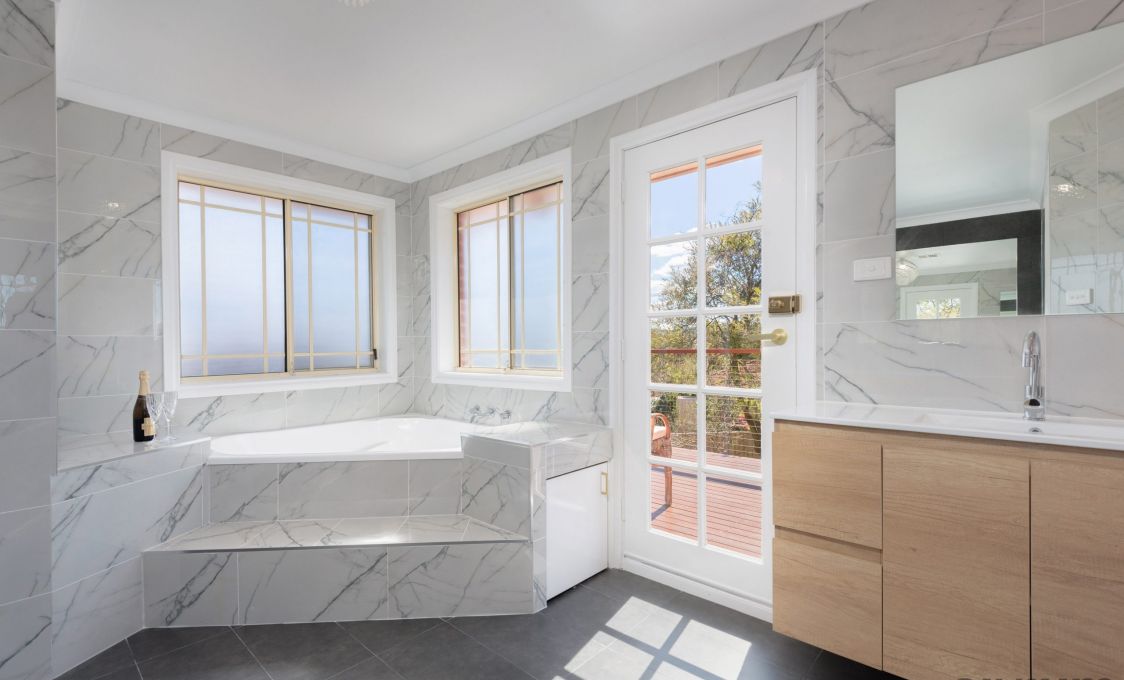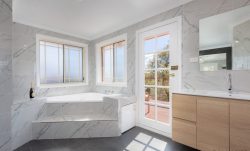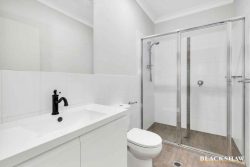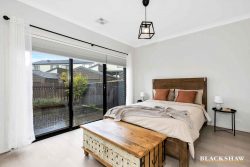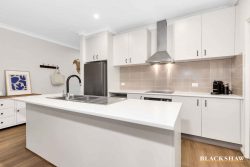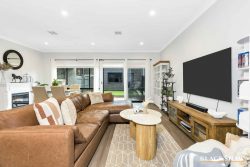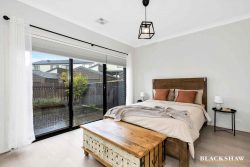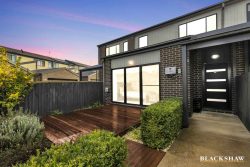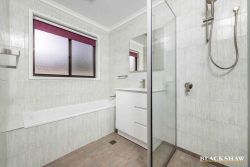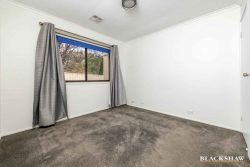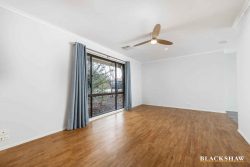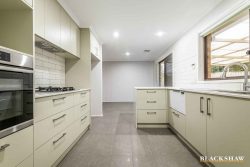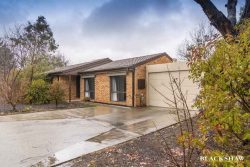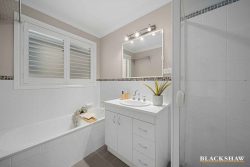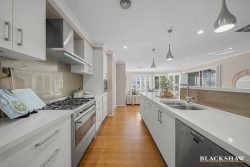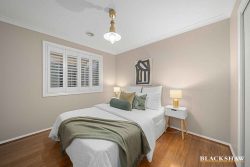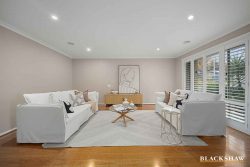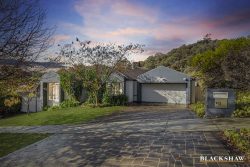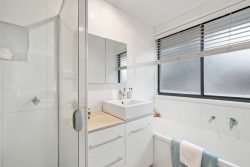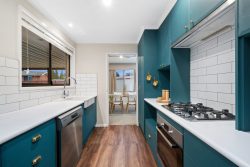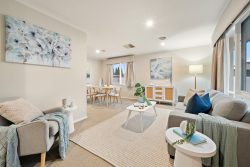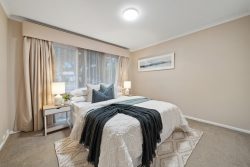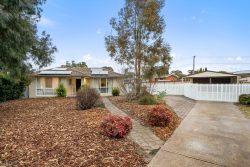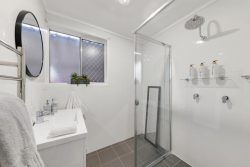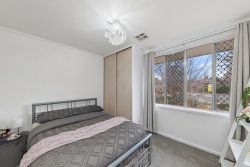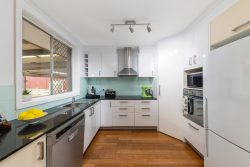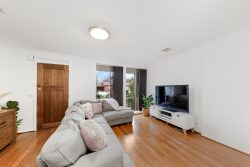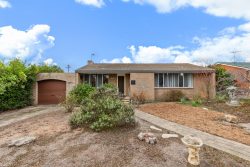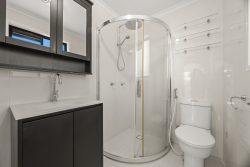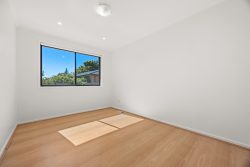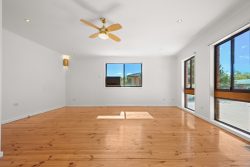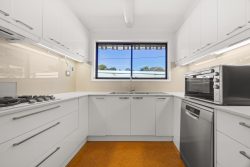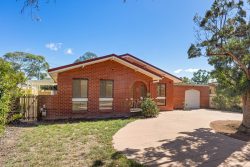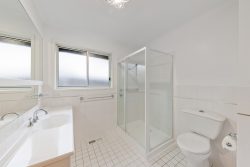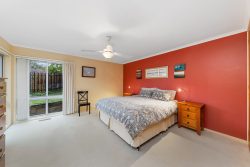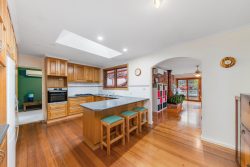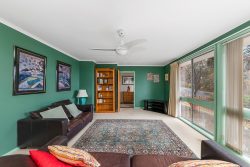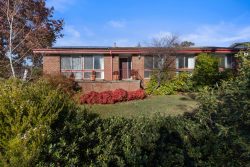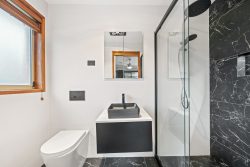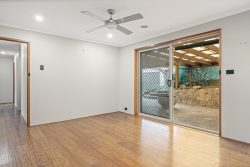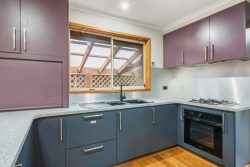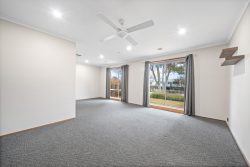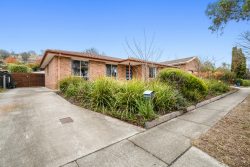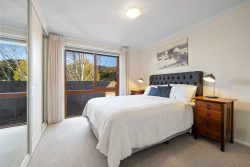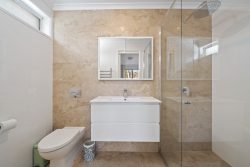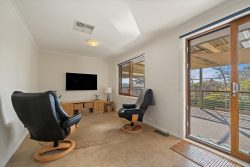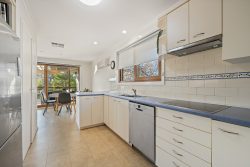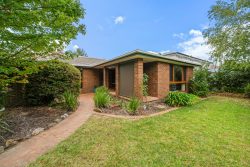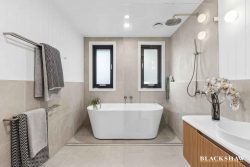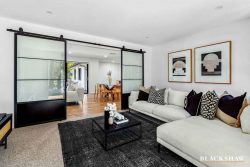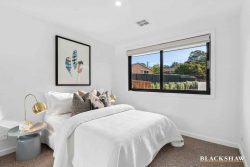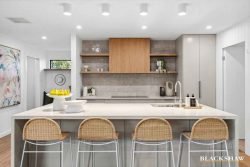8 Barn Pl, Palmerston ACT 2913, Australia
With its high-end materials, six bedrooms, three bathrooms and 401sqm of total build area on a large 943sqm block, this newly renovated home is a rare opportunity in a sought-after suburb. Luxury finishes and unique features throughout, this home offers an exclusive opportunity for the next homeowners.
The two-storey luxury home has a meticulously considered floor plan, perfect for entertaining family & friends. There are multiple common rooms located downstairs, including an open gourmet kitchen, formal dining area and formal lounge with access through the French doors to the alfresco area and large backyard. There is also a separate dining and lounge area, perfect for the kids to utilise whilst parents are entertaining guests at the rear of the home. The brand-new, designer kitchen is the heart of the home with gorgeous granite benchtops, a walk-in pantry, a large wrapping island bench, large floor-to-ceiling windows, premium appliances, and finishes throughout.
Located upstairs are five bedrooms, privately segregated from the rest of the home. The master bedroom is solely located on one side of the stairs, featuring a spacious bedroom with views of the Gungahlin Region, a walk-in robe, and an immaculate ensuite with corner spa double vanities and access to its own private corner balcony overlooking the garden. Located on the opposite side of the master bedroom are four other bedrooms, each room is perfectly positioned to receive plenty of natural lighting and views of the region, all containing built-in robes. These four bedrooms are serviced by the main upstairs bathroom which has a separate powder area, separate toilet, a bath and a shower making it the perfect set-up for a growing family. The sixth bedroom is located on the ground floor which can also double as a private study room.
The large backyard contains landscaped gardens with mature trees and shrubs including established Kumquat and apple trees along with a large lawn area for the kids and pets to enjoy. The shed out the back can hold all the tools you need. It is a secure yard with gate access allowing for a total of 12 off-street car spaces. There are six entrances to the gardens planned to maintain strong connections to the outdoors.
The home is situated at the end of a quiet family-friendly cul-de-sac. Gaining easy access to two main roads of Gungahlin, Gundaroo & Gungahlin Drive gives you the ability to effortlessly travel across Canberra.
A highly sought-after family suburb, centrally located within the Gungahlin Region, the new owners will benefit from the surrounding facilities & amenities on offer. A suburb that is primarily occupied by families and couples, this is the perfect home for a growing family. An ideal location within walking distance to Burgmann Anglican College, Palmerston Primary School, Gungahlin College, and the Gungahlin Shopping Town Centre.
Features include:
• Master bedroom with walk-in robe, large ensuite, and a large private balcony with views
• Custom-designed new ensuite containing a large corner spa, separate toilet and two large separate vanities
• 4 remaining bedrooms upstairs all have built-in robes and views through large windows
• New family-sized upstairs bathroom with a separate toilet, bath & over-sized shower, and powder room
• New gourmet kitchen with Bosch & Westinghouse appliances, soft close cupboards & drawers, and eat-in Granite benchtops
• Separate formal lounge and dining rooms
• Open informal family & dining room
• New downstairs bathroom
• Floor-to-ceiling tiles in bathrooms
• Formal double door entrance with staircase
• Study room/ bed 6 located on ground floor
• Spacious laundry with tile back splash and wooden bench top
• Over 160sqm of new tiling including entrance, bathrooms, kitchen laundry, and corridors
• New quality tapware throughout
• New quality lighting and chandeliers throughout
• New power points and light switches throughout
• New door handles and locks throughout
• New ducted vacuum system
• New block-out curtains throughout
• New reverse cycle split system
• Freshly painted throughout
• Gas hot water system
• Evaporative cooling and gas heating
• 8 solar panels feeding back to grid
• NBN connected
• Alfresco area
• Double automated car garaging plus plenty of additional off-street and behind gate parking totalling 12 car spaces
• Glazed terracotta roof tiles
• Garden shed
Additional information:
• Block size: 943sqm
• Total build area: 401sqm approx
– Living Area: 276m2 approx
– Garage Area: 39m2 approx
– Patios Area: 36m2 approx
– Deck Area: 21m2 approx
– Alfresco Area: 29m2 approx
• Rates: $802pq
• Land Tax: $1,285pq
• EER: 4.0
