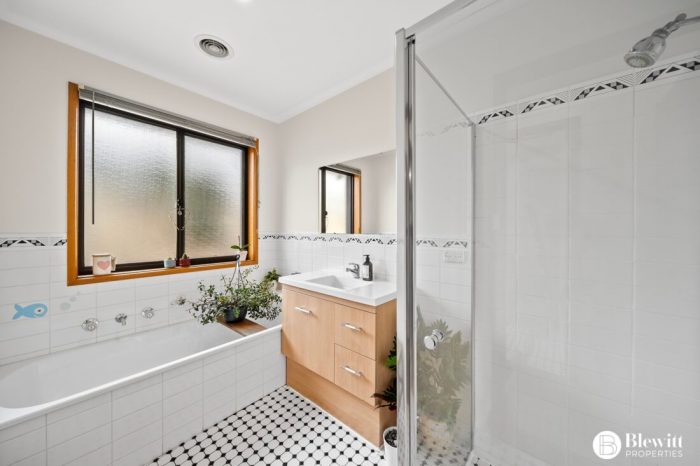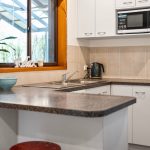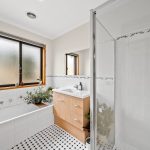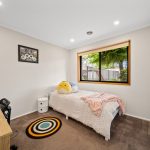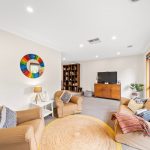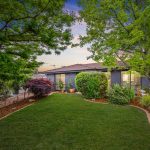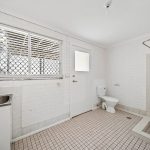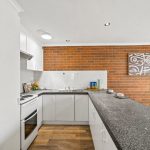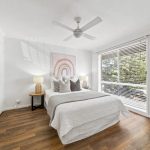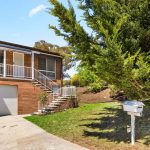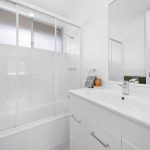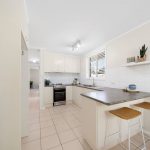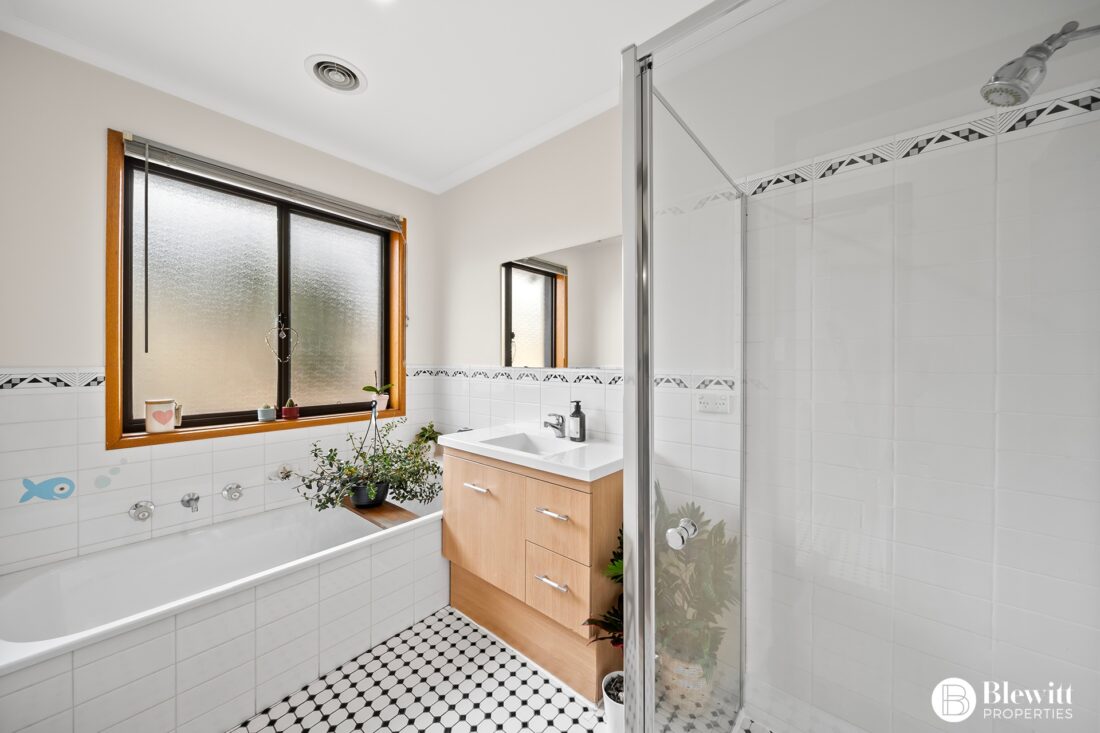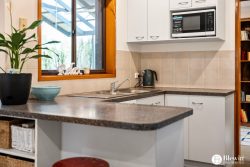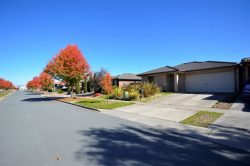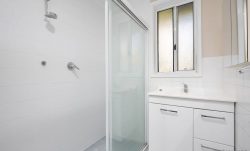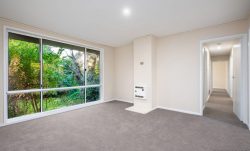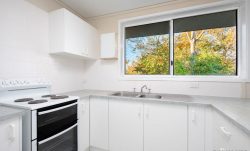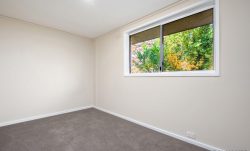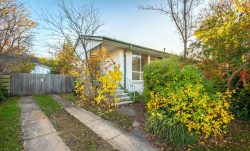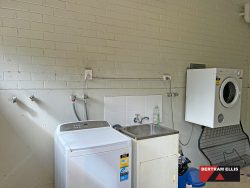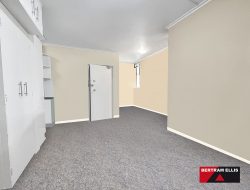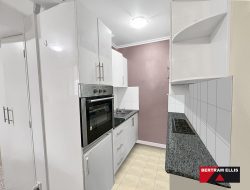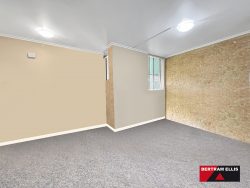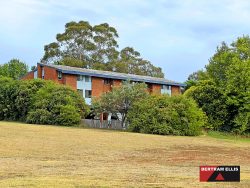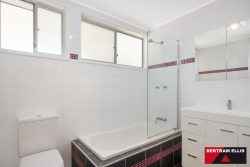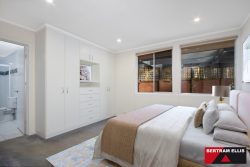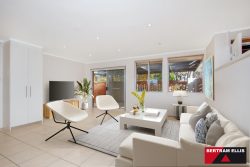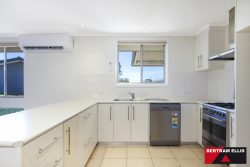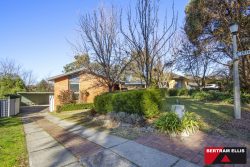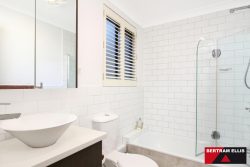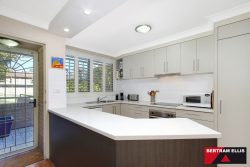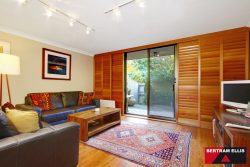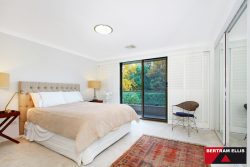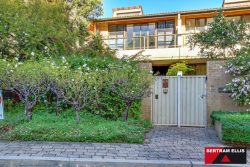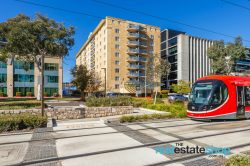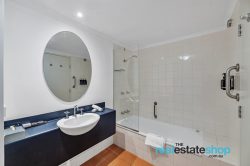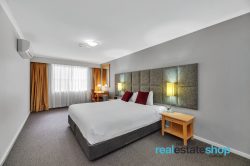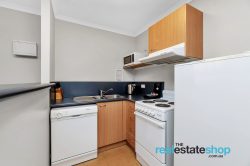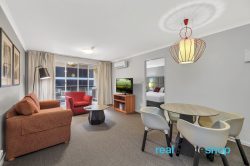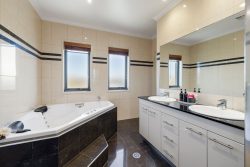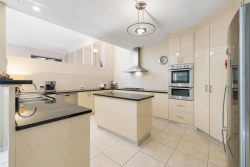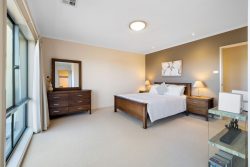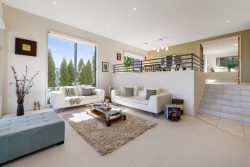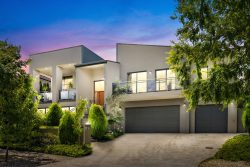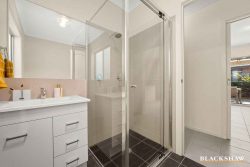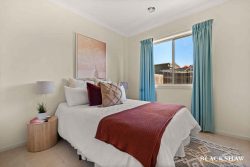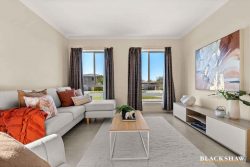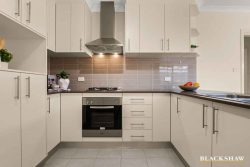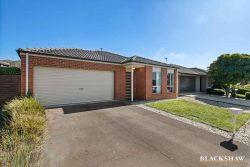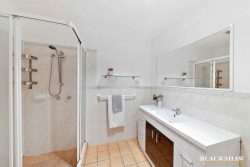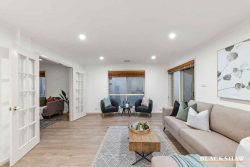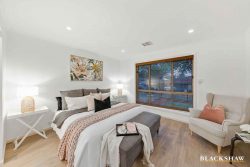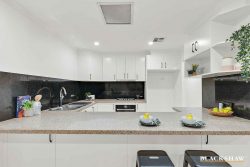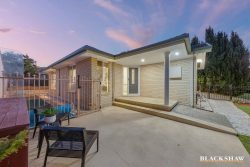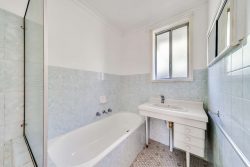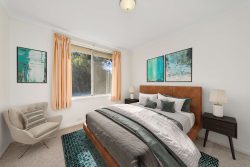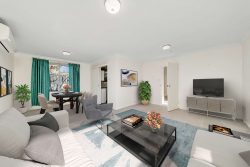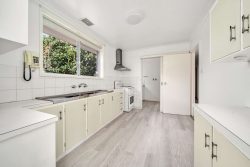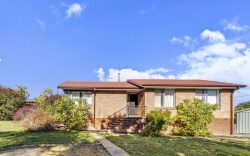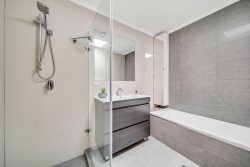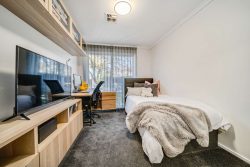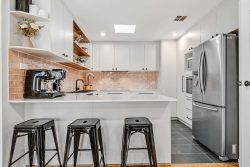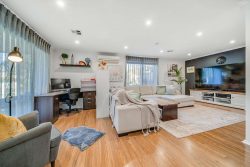8 Esau Pl, Bonython ACT 2905, Australia
Nestled in a quiet cul-de-sac, this delightful family home is designed for those who love to entertain and enjoy the beauty of outdoor living.
As you step through the door, you’re greeted by the formal lounge and dining areas, perfect for family gatherings. The heart of this home is the open-plan kitchen and family room, providing a seamless flow for relaxation and connection.
With three spacious bedrooms, each featuring with built-in robes, you’ll find the space you need to unwind. The main bedroom boasts a fully renovated ensuite that shines with elegant floor-to-ceiling tiles.
The main bathroom is thoughtfully designed with a separate toilet for added convenience, ensuring comfort for family and guests alike.
But the crown jewel of this property is the impressive outdoor entertaining area! Imagine hosting summer barbecues or enjoying a quiet evening under the stars in the expansive covered alfresco space, all while overlooking the large backyard—a perfect playground for kids or pets.
Additional features include a double carport with drive-through access to the backyard, ideal for those with projects on the go, plus handy garden sheds for extra storage.
Your comfort is assured thanks to ducted gas heating and evaporative cooling.
Ideally located, you’re just three minutes from Bonython Primary School and seven minutes to the vibrant Southpoint Tuggeranong, offering shopping, dining, and community amenities at your fingertips.
Don’t miss out on this family home that combines functionality, style and the ultimate entertaining experience.
Key features:
• Formal lounge room
• Formal dining room
• Open plan kitchen and family room
• Main bedroom with renovated ensuite
• Bedrooms each with built-in robes
• Main bathroom with separate toilet
• Spacious outdoor entertaining area
• Large yard
• Garden sheds for storage
• Double carport with drive through access to rear yard
• Built 1989
• Block 861m2
• House 121.6m2
• Carport 32.4m2
• EER 4.0
