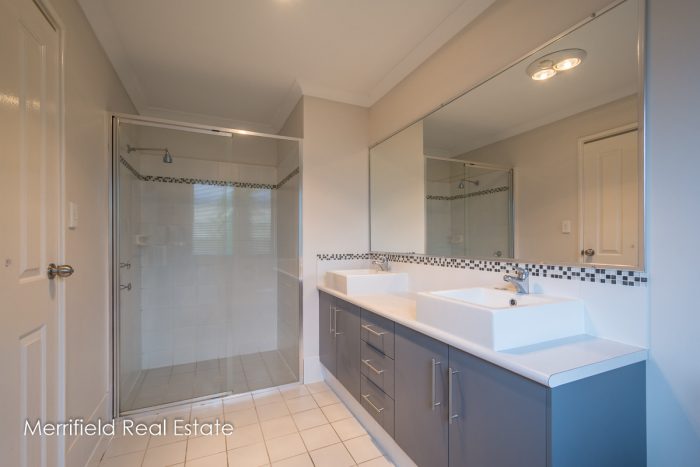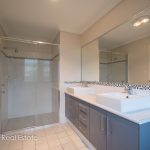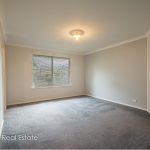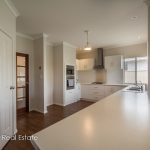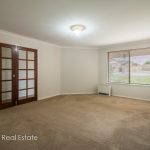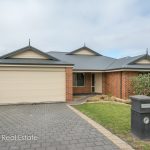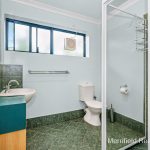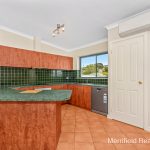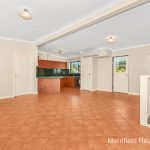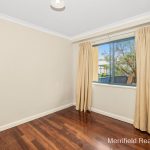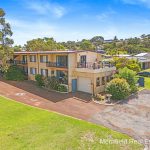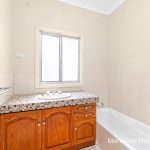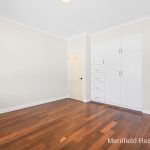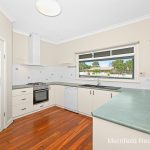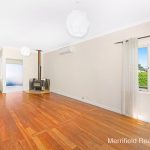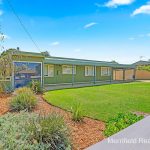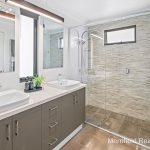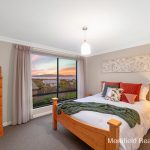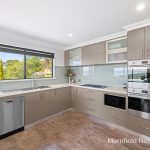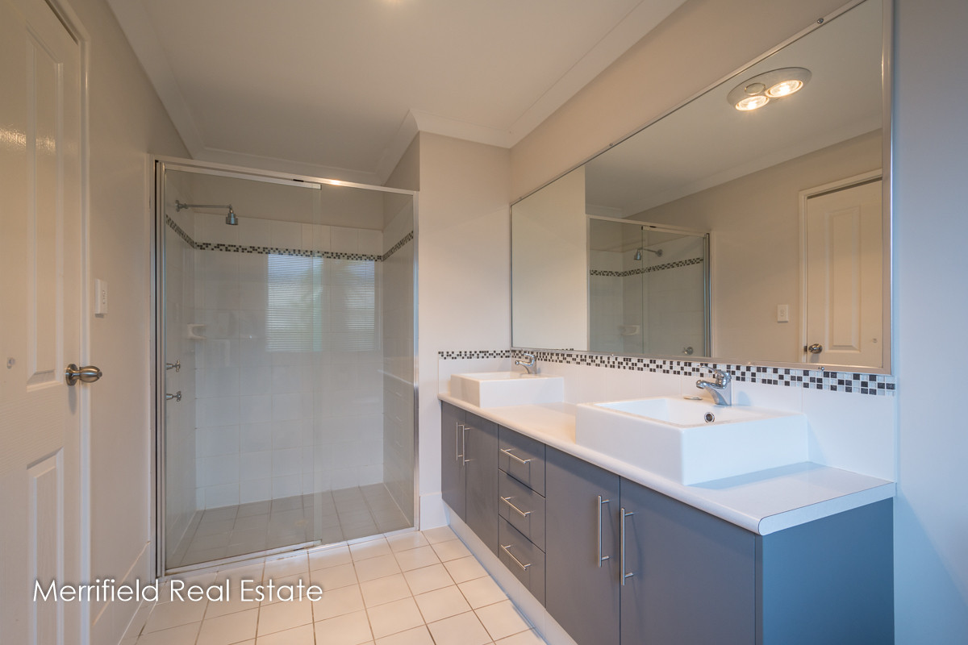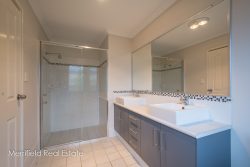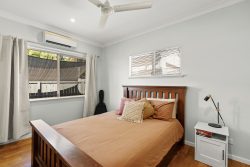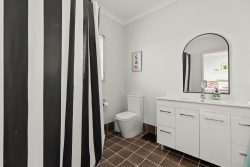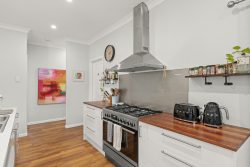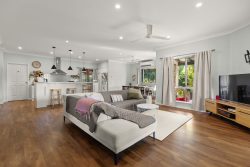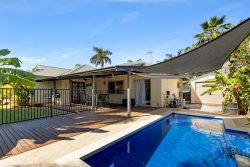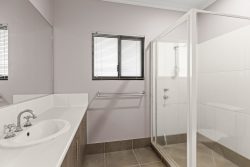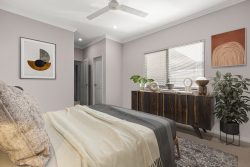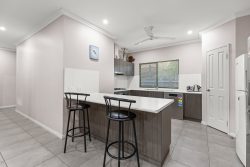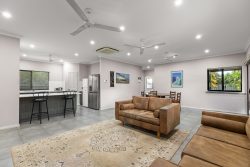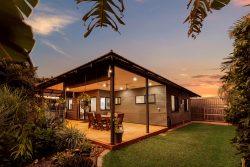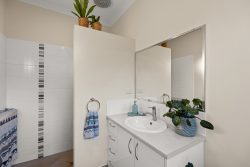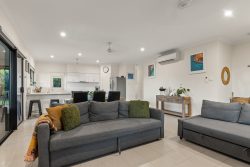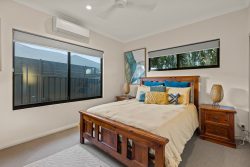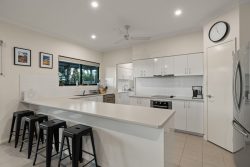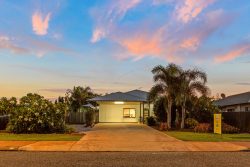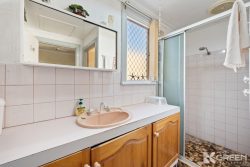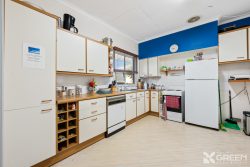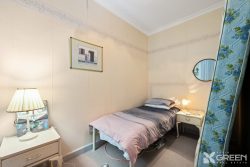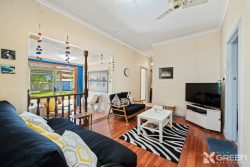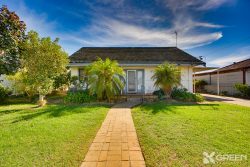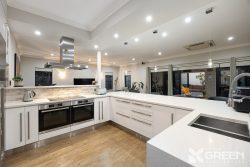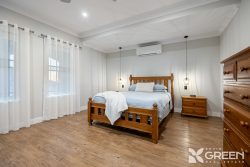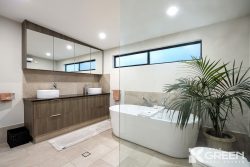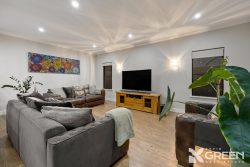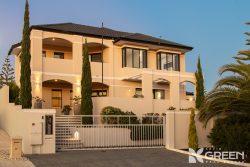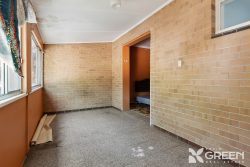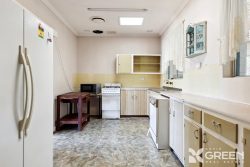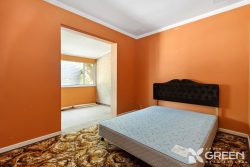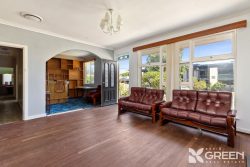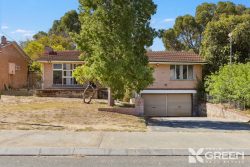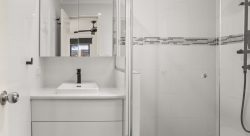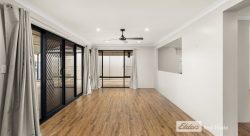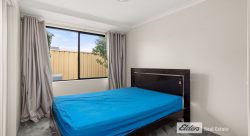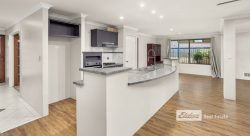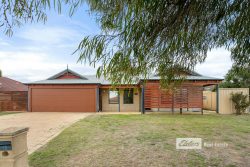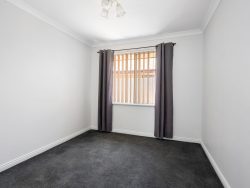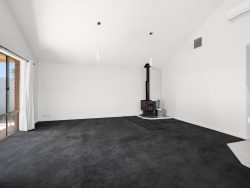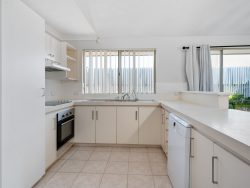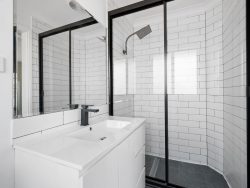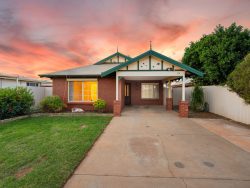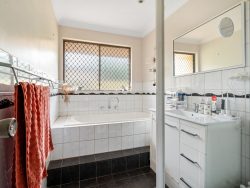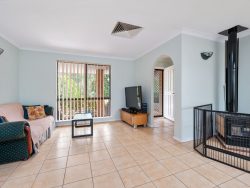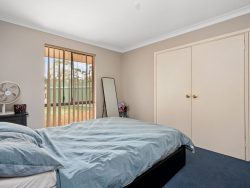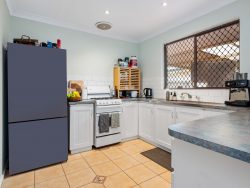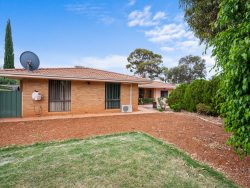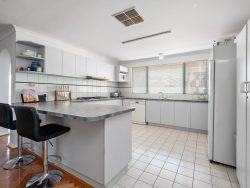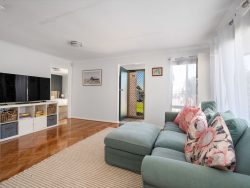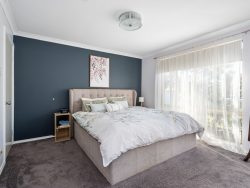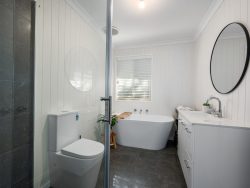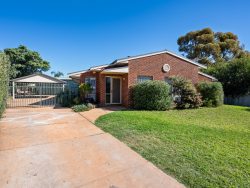8 Grevillea Way, Yakamia WA 6330, Australia
Growing families wanting plenty of space to work, relax and play will appreciate the many attributes of this lovely home in Yakamia.
Big, airy rooms – and plenty of them – characterise this property, which includes an
open family and dining space, a separate theatre room and an activity nook. So there’s a place for every member of the family to retreat to, however they enjoy spending their time.
It’s also an excellent entertainer, with a well-appointed kitchen and a sheltered, paved patio at the rear – ready for installing the barbecue and pizza oven.
Occupying a block of 729sqm, the home sits among similar modern houses in a popular estate close to a shopping centre and major supermarket, schools and TAFE.
Lawns and water-wise gardens set the scene for the brick and Colorbond home, which has a double garage (with a remote-controlled door) under the main roof and gates to the back yard for secure parking of a trailer or dinghy.
Through the front door, a hallway leads past the generous theatre room – or TV lounge, office or activity room – to the spacious family and dining area.
With high ceilings, air conditioning and clean decor, this is an inviting room, where double glass doors lead out to the back yard and a second window lets in more natural light as well as allowing a view of the garden.
Overlooking it is the kitchen, fitted with ivory cabinetry and a dishwasher, a gas stove, wall oven, and walk-in pantry.
The master bedroom at the front of the building has his and hers walk-in robes and an en suite bathroom with shower, toilet and double basins set in smart cabinetry. The other three bedrooms, all doubles with built-in robes, are in a bedroom wing off the main living room.
Sharing this wing is an activity area for study, play or hobbies, and the main bathroom. This has been cleverly designed to avoid queues by occupying three separate rooms, the main one for the double vanity, another for the shower and bath, and a third for the toilet.
Hardwearing and attractive vinyl plank flooring is fitted in the main living room and high traffic areas, and the theatre room and bedrooms are carpeted.
Direct access from the house to the garage is via the laundry, which has a built-in utility cupboard, cabinetry housing the trough and a glass sliding door to the side of the house.
Big enough for backyard cricket, the enclosed rear garden is mainly in lawn with gardens around the perimeter, raised herb and vegetable beds, fruit trees and a good-sized shed.
The 2008-built home is vacant and ready for a quick settlement and occupation by another family fortunate enough to enjoy the modern lifestyle, convenience and comforts it affords.
What you need to know:
– 729sqm block
– Brick and Colorbond home
– Light, open living area of family room and dining
– Good-sized kitchen with dishwasher, gas cooktop and wall oven
– Master bedroom with en suite bathroom including a twin vanity, toilet and shower
– Three double bedrooms with carpet and built-in robes
– Family bathroom in three separate rooms for convenience – toilet, double vanity, and shower and bath
– Versatile theatre room
– Activity room
– Laundry with utility cabinet, built-in cabinetry and glass door to side
– Rear patio
– Double garage with remote-controlled door and internal access through laundry
– Double gates to rear for secure parking of boat or trailer
– Big, enclosed back yard
– Close to schools, TAFE and a shopping centre
– Tenanted until 25th June 2021
– Council Rates $2,515.63
– Water Rates $1,218.60
