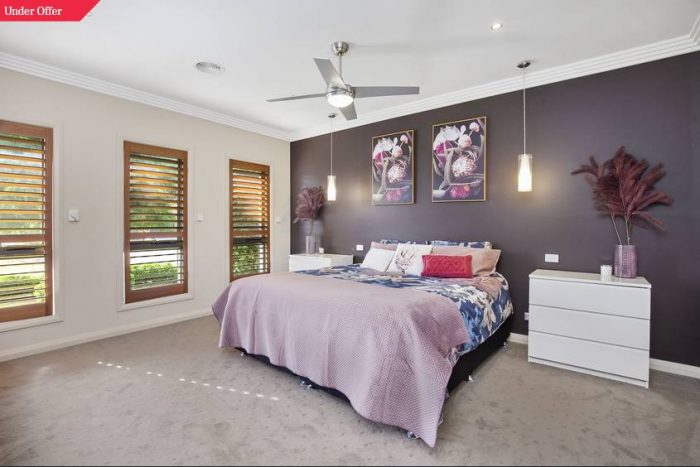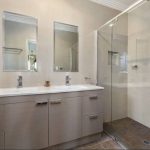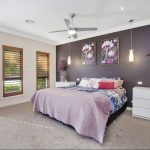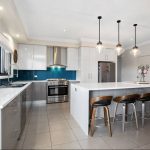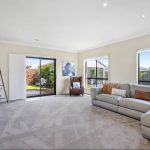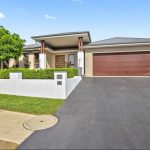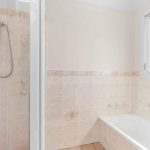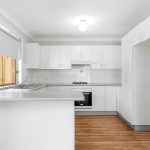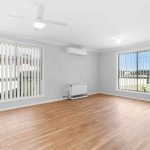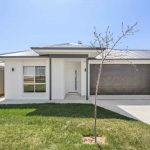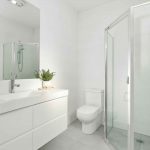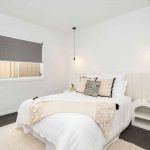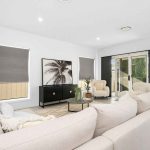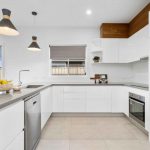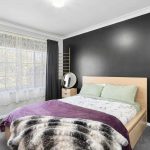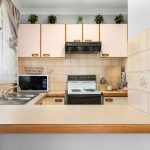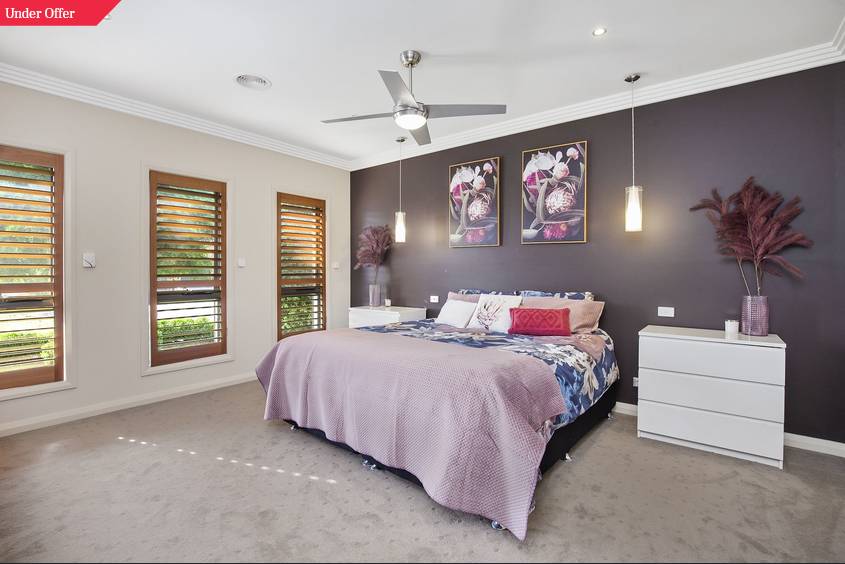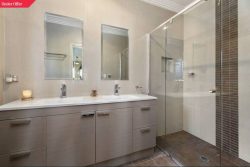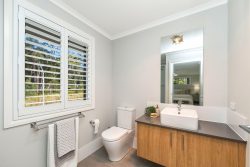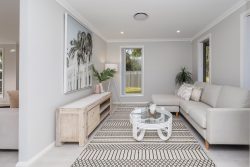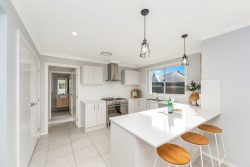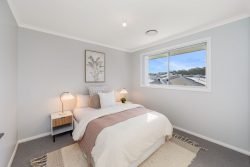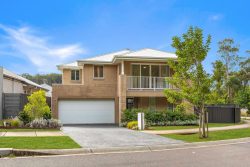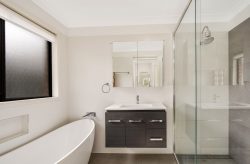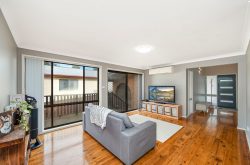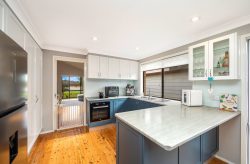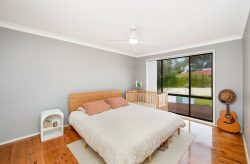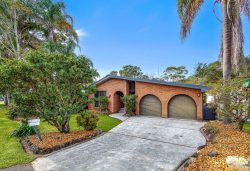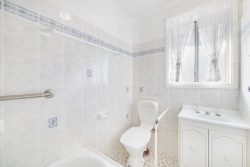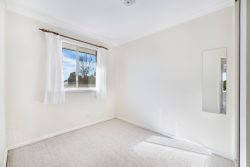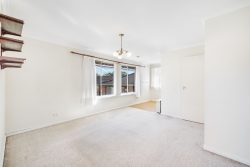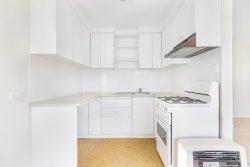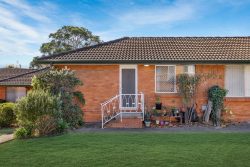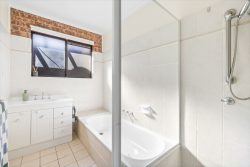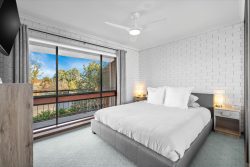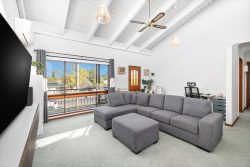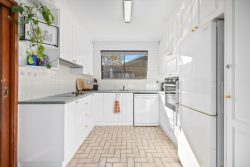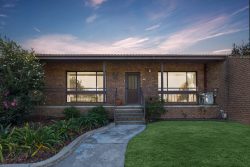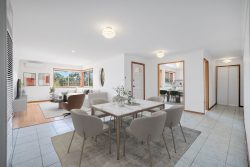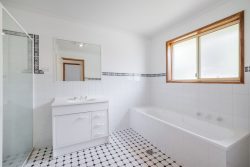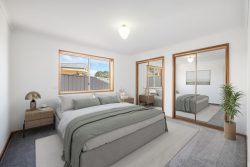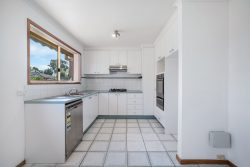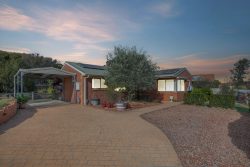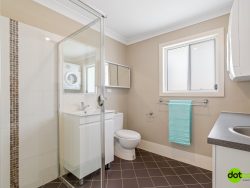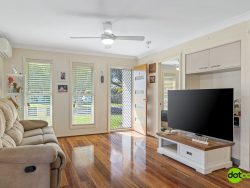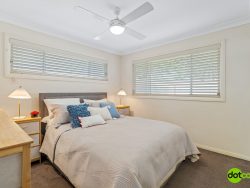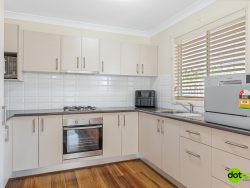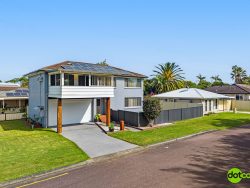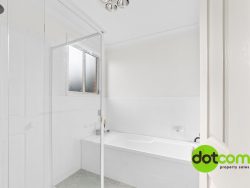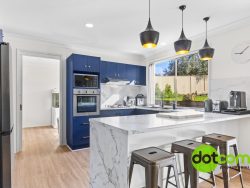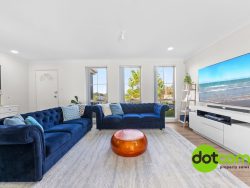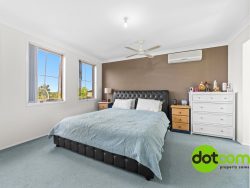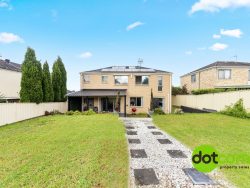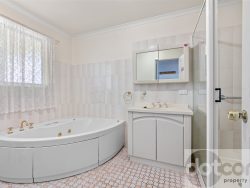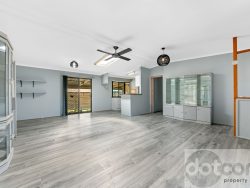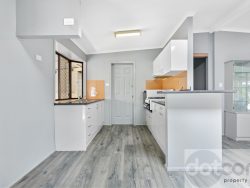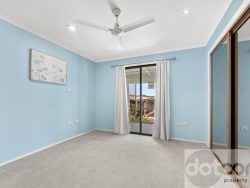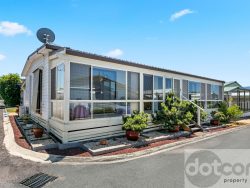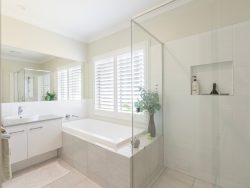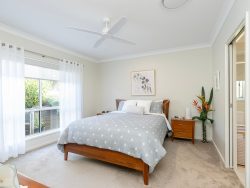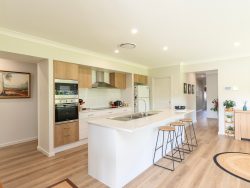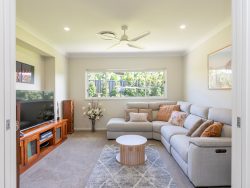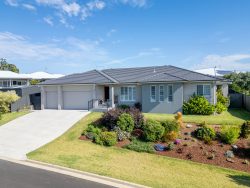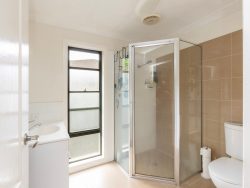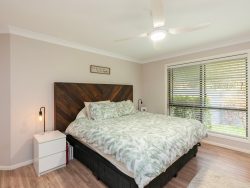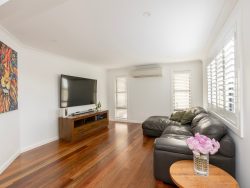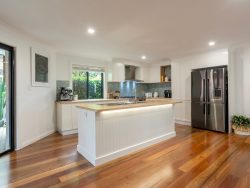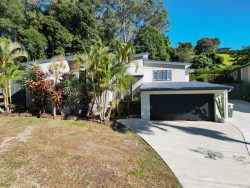8 Heath St, Goulburn NSW 2580, Australia
A fabulous opportunity to acquire a modern, comfortable lifestyle in an established Estate, on 792 m2 block.
The size of this family home is sure to impress those looking for space, and modern living, with the extra features that come with a master-built property.
Boasting a swim spa and huge covered alfresco, offering a great lifestyle for families who love to entertain outdoors.
The modern, separate studio will suit a multitude of options and includes a bathroom, reverse cycle air conditioner & stacker doors that open to yard & entertaining area.
The home is comfortable all year round, with zoned gas ducted heating throughout, & cosy modern wood fire in the main living area. Reverse cycle air conditioning & ceiling fans to cool through summer, and, the swim spa caters for all seasons.
* Open plan living room, with modern wood fire heater, opens onto the outdoor entertaining area.
• At the rear of the home a large formal lounge or media room with rear deck.
• The impressive kitchen is open plan and features a huge stone island, new gas oven and large walk-in pantry.
• Modern bathrooms with large bath, & floor to ceiling tiling.
• The large master bedroom has his and hers walk-in robes, en-suite bathroom with double vanities, oversized shower & large rain shower head.
• The 3 other bedrooms all fit Queen beds & have a triple door built-in robes.
• The study has built-in cabinetry, desk and storage cupboard.
• Fabulous storage throughout with 2 double, & 2 single door linen cupboards.
• Tiled throughout, with plush carpets to all bedrooms, study & formal lounge.
• Modern plantation shutters on all bedrooms, bathrooms, laundry & studio.
• Exterior window shutters on front bedroom, studio & garage windows.
• The attached double garage has remote panel lift door, internal access door, carpet (easily removed) & reverse cycle air conditioner. Allowing it to be used as an office, hobby or billiards room, or just a garage for cars.
• The backyard is private with established fence lined hedging, trees & garden shed.
• The modern studio in the rear yard makes an ideal space for Artists, hobbies, entertaining or guests. Offering bathroom, built-in cabinetry & heating & cooling.
• Originally custom-built for builder’s own home offering 2.7-meter ceilings, decorative cornices and bulkheads with downlights.
• Full driveway at both front & rear with side access, parking for 6 at the front plus room to park trailers, boats or a caravan out the back.
• Set in the desirable Belmore Estate, around the corner from the new shopping complex under construction and already offering a Restaurant / Café, & childcare centre. Wollondilly walking track 4 minutes’ walk.
• Primary & secondary schools under 2 km with bus stop around the corner.
• Owners relocating to a rural property & Agent declares an interest.
If you are looking for a modern, comfortable family home, with all the extras and plenty of space, in a lovely neighbourhood, then this property will delight.
