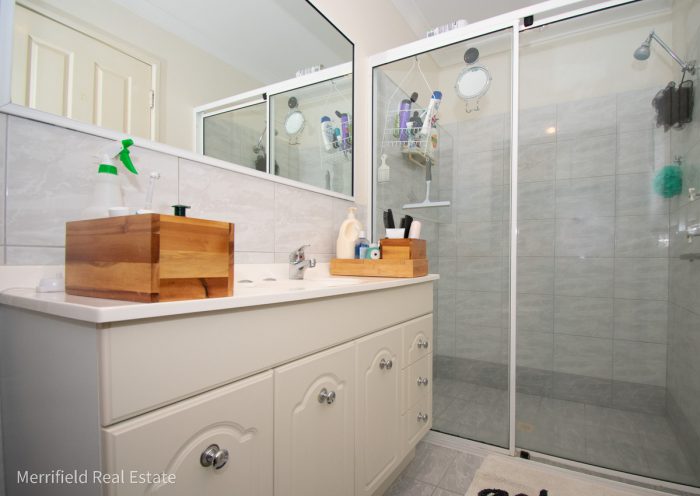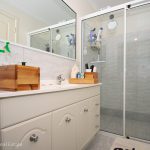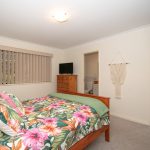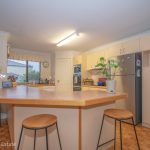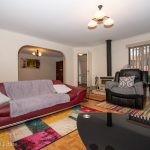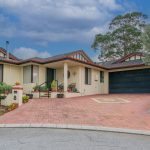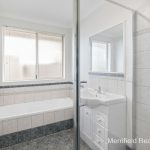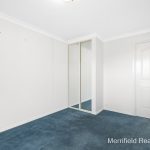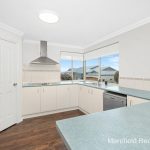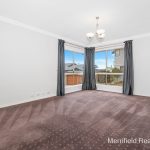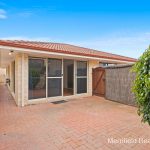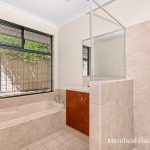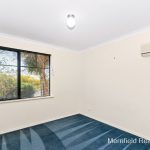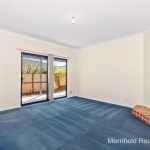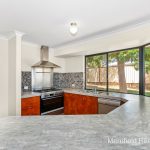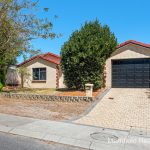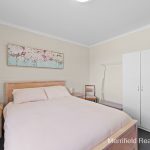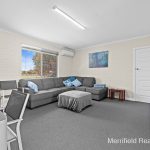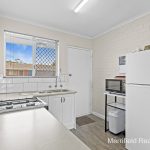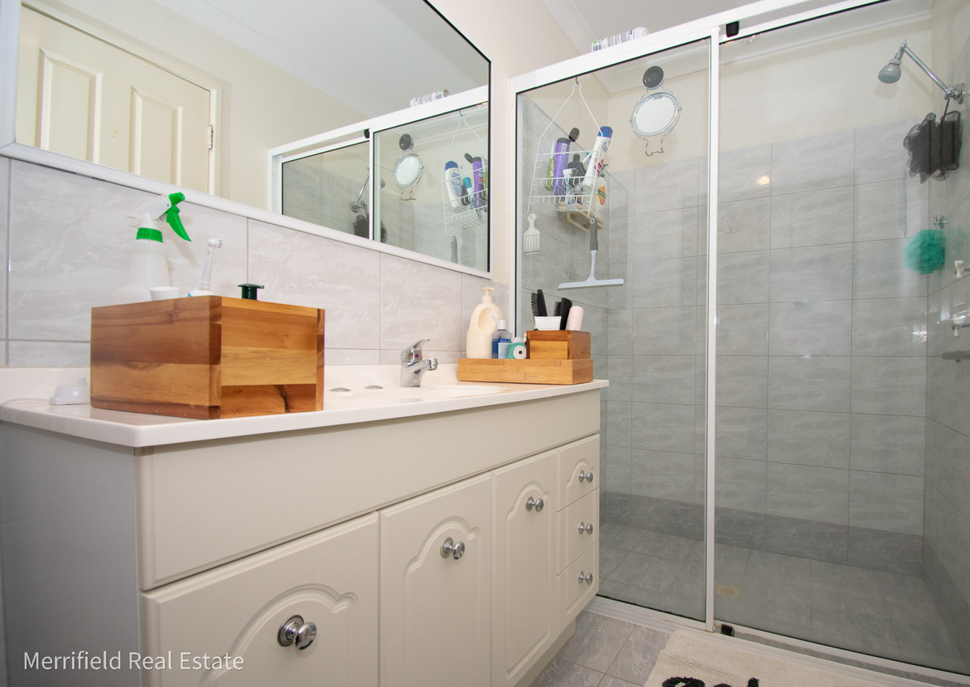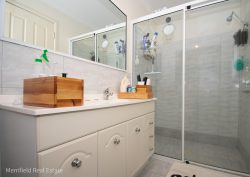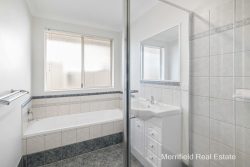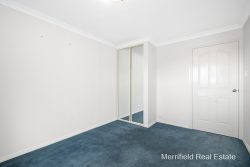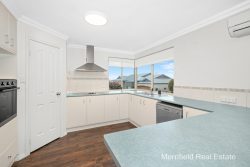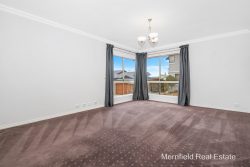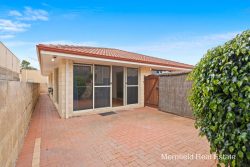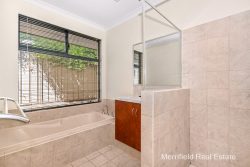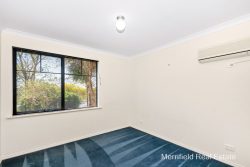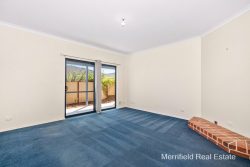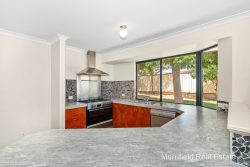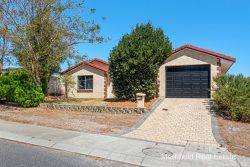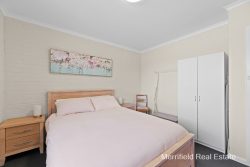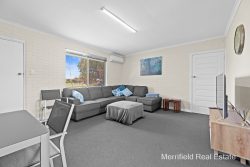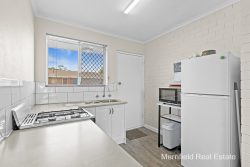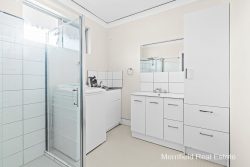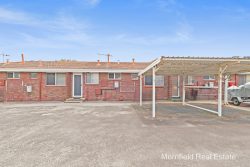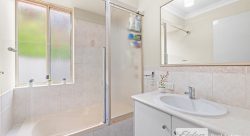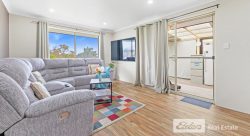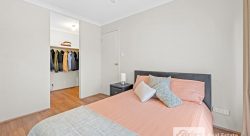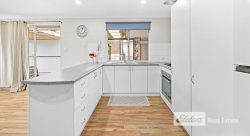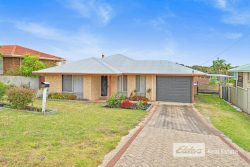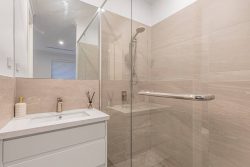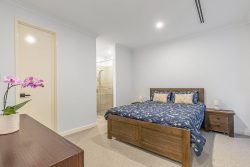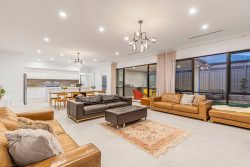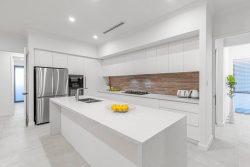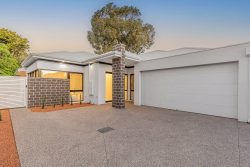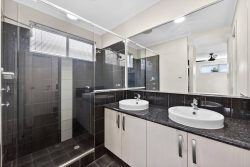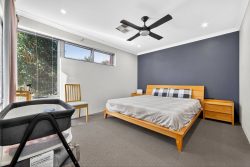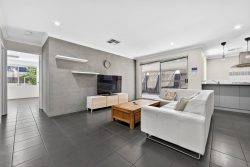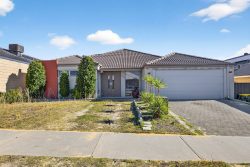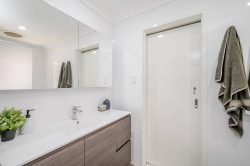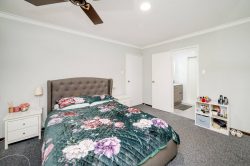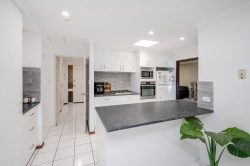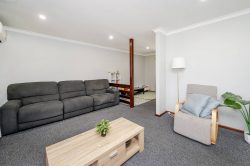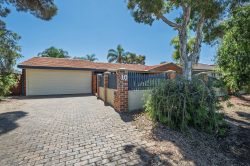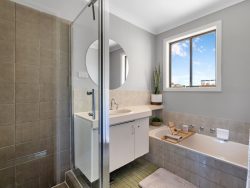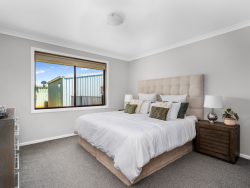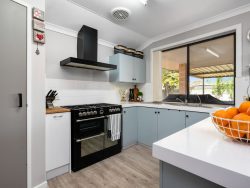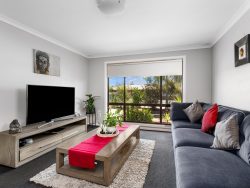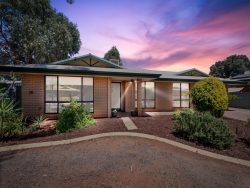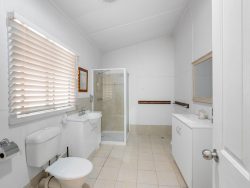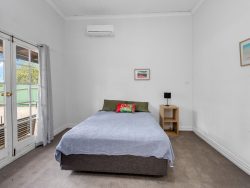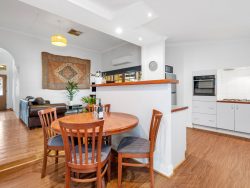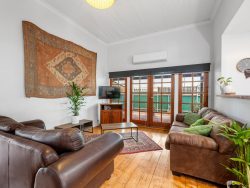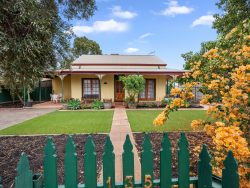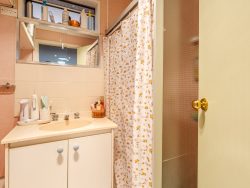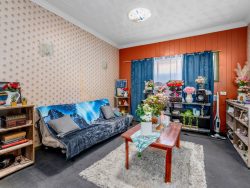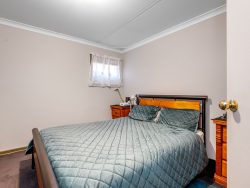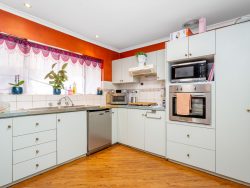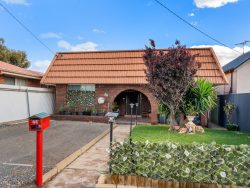8 Highclere Ct, Bayonet Head WA 6330, Australia
Stunning views over Oyster Harbour and Green Island await you at this property!
Enjoy the best of Bayonet Head living in this family home, located at the end of a quiet cul-de-sac. Opposite Lange Park, close to shopping and Flinders Park Primary School, the home however, offers a private retreat from the hustle of life.
A double garage under the main roof provides secure parking, and a welcoming porch greets visitors. The home opens to a sunny hall with living on one side, and all bedrooms accessed on the other.
Boasting parquetry style floors, the open living, dining and kitchen area is a wonderful size. Heated by a cozy woodfire, there is also reverse cycle air-conditioning offered. Fabulous corner windows provide the water views and a separate lounge or activity room sits off to the side, offering another living option.
The kitchen has a breakfast bar, a built-in corner pantry, and plenty of cabinets. A dishwasher, electric cooking plus a wall oven and grill are included and there are water views from here also.
Sliding doors from the dining area open to a lovely extended patio, with paving and a high gabled roof. Following the patio down the length of the house, we find another door that leads into the laundry, and beyond that is the tidy, reticulated lawn and gardens.
Turning right from the entry hallway, the parqueted hallway leads to a lovely single bedroom, again with views. Those wishing to work from home could happily use this space as an office as an alternative.
The nearby master bedroom is a generous size, with a walk-in robe and windows overlooking the patio. An ensuite offers a large shower and vanity, plus a toilet.
Further down the passage are two more double bedrooms, both with built-in robes and windows offering garden views.
A family bathroom with a shower and feature spa bath is nearby, as is a separate toilet.
The laundry is a perfect size for a family home, with loads of storage and doors to the patio.
The yard includes a large workshop, which can be driven through to from the main garage. This powered workshop includes a wood cooker and sink area, and offers a great games room feel. A small tank provides water for washing and gardening, and storage is provided for firewood etc. The established garden is fully fenced, and wrapping around the home it provides peace and privacy.
What you need to know:
– 681m corner block
– Wonderful Oyster Harbour views
– Rendered brick and tile Vrban-built home
– 4 bedroom, 2 bathrooms
– Master room with great WIR and ensuite
– Two large rooms with robes, plus a single
– Family bathroom, luxury corner spa
– Large laundry, added storage and separate toilet
– Fantastic open living and kitchen
– Parquetry style flooring to all living
– Lovely extended gable-roofed patio
– Handy powered workshop/games room
– Vehicle access to yard through garage
– Reticulated, established lawn and gardens
