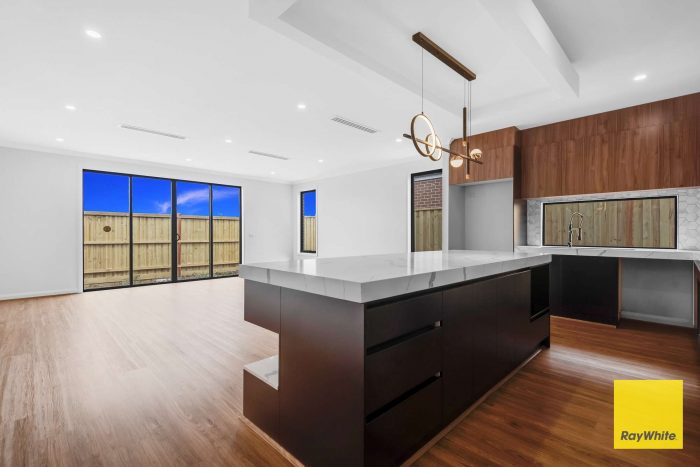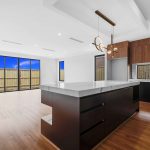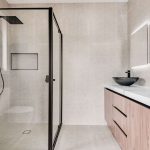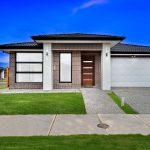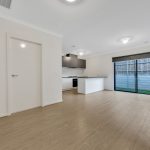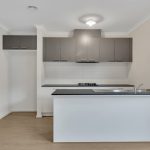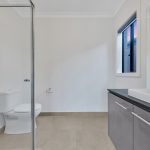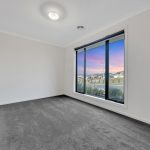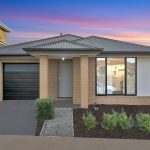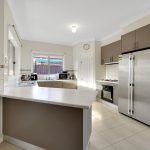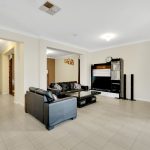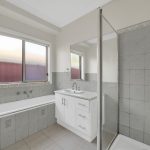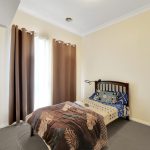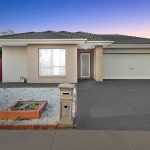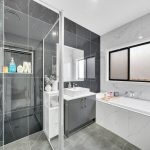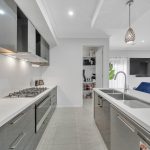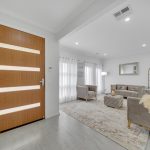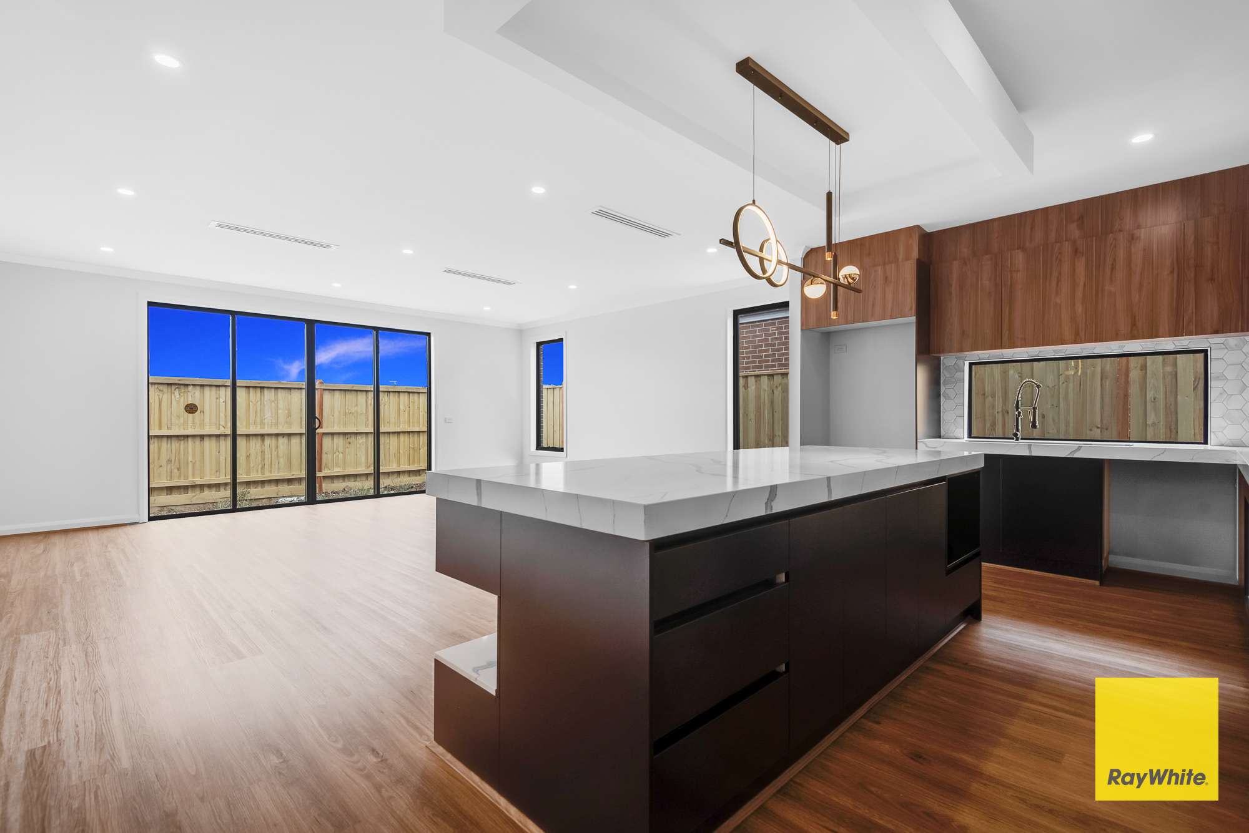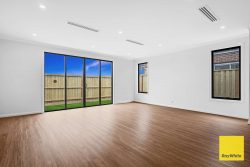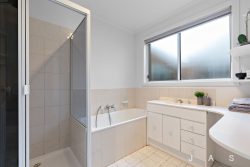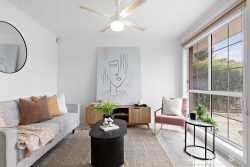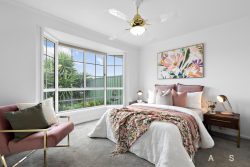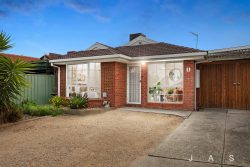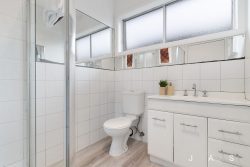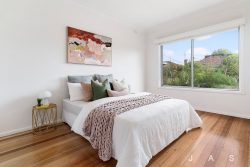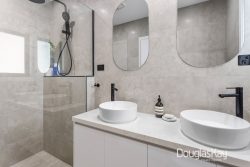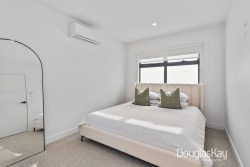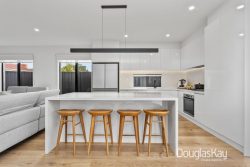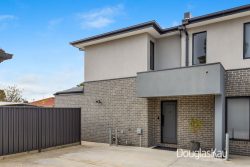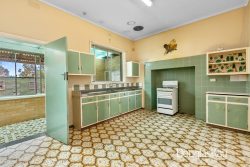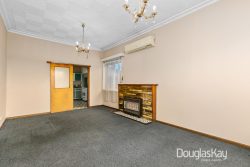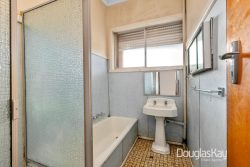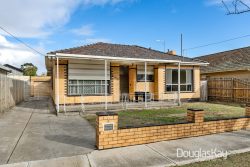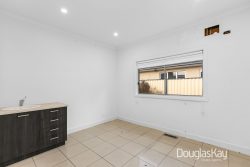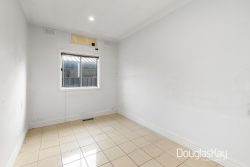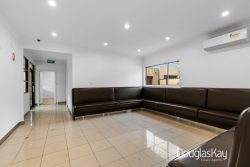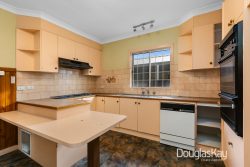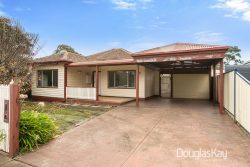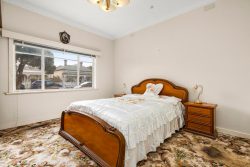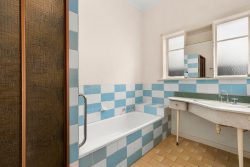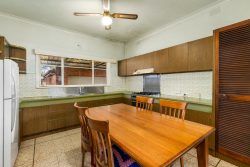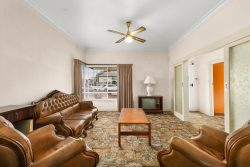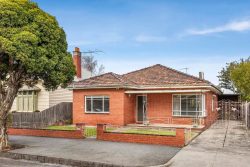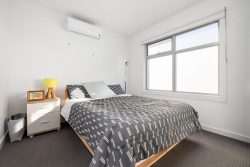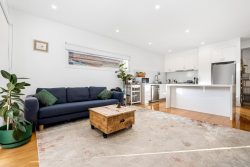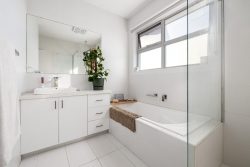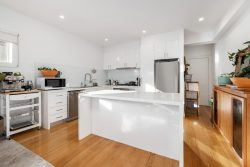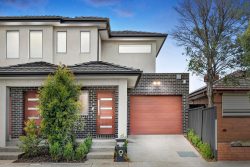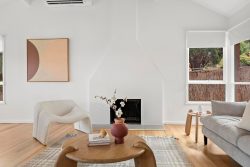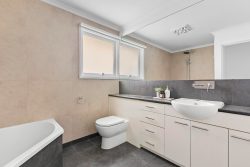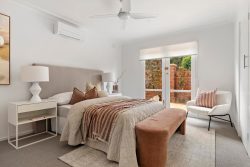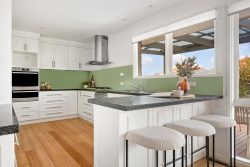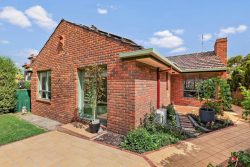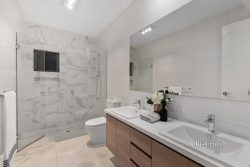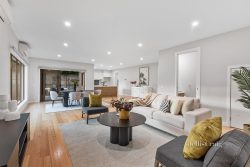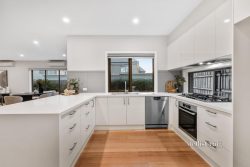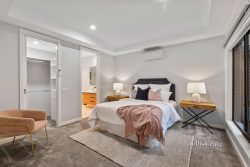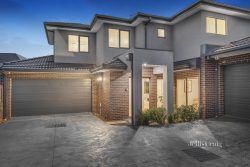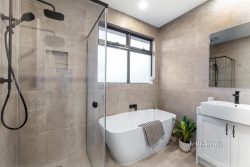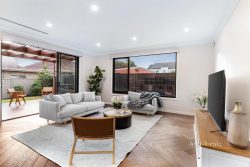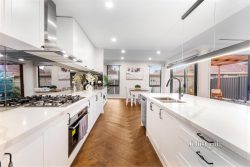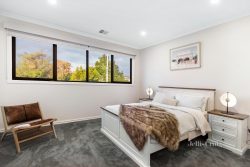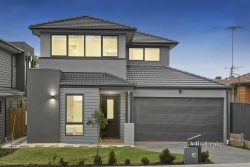8 Saltgrass Ave, Tarneit VIC 3029, Australia
Ticks all the buyer’s wishlist
– Land size is 353 sqm
– House size is approx 23 sq
– First Home Owners Grant & Stamp Duty savings for eligible buyers
– Extra high ceiling of 2.72 m throughout the house
– Approx 160 m walk to Riverdale North primary school
– Approx 1 km to Riverdale Village Shopping Centre featuring Coles and other pre-commitments including Liquorland, Direct Chemist Outlet, Anytime Fitness, Indian Supermarket, Smoking Joe Pizza and many more.
– Approx 1 kms to proposed Tarneit West train station and 10 mins drive to Tarneit train station
Mike Sarupria and Ray White Tarneit proudly presents this single storey 4 bedrooms family home with modern flow throughout, situated in one of Tarneit most premium precinct. You will live every moment, laugh every day and love beyond words when you call 8 Saltgrass Avenue – “Home”. For those who seek space, style and exclusivity. Located in a very quiet peaceful location.
This stunning house located at 8 Saltgrass Avenue Tarneit is a must-see property for those seeking a comfortable and luxurious modern living space.
8 Saltgrass Avenue plays hosts to an elegant open plan living and kitchen area. The impressive kitchen delights with its abundant stone 80mm bench top, mosaic tile splash-back, double door fridge space, ample storage, walk in pantry and quality 900mm black glass appliances. The kitchen is a chef’s dream, Whether you enjoy cooking for yourself or hosting dinner parties, this kitchen will exceed your expectations.
This well-presented family entertainer includes 4 bedrooms, master bedroom with dual stone bench top vanity ensuite, extended shower and walk-in robe. Remaining 3 spacious bedrooms with mirrored walk in robes serviced by a very well lit central bathroom and separate powder room. It also offers a spacious laundry and ample linen storage.
Home features include:
Whole house ceiling height to 2720mm
Refrigerated cooling and ducted heating system
80mm upgraded stone to kitchen bench top and island
60mm upgraded stone to vanities and laundry
Hybrid floor boards throughout the house even the bedrooms
Floor to ceiling tiles in ensuite and central bathroom
Soft closing pot & drawer
High doors throughout the house
Super size wide entry door with Samsung smart lock
Black tap ware in bathrooms
Niche in bathroom and ensuite
Stand alone bathtub
Exposed aggregate driveway and much more
