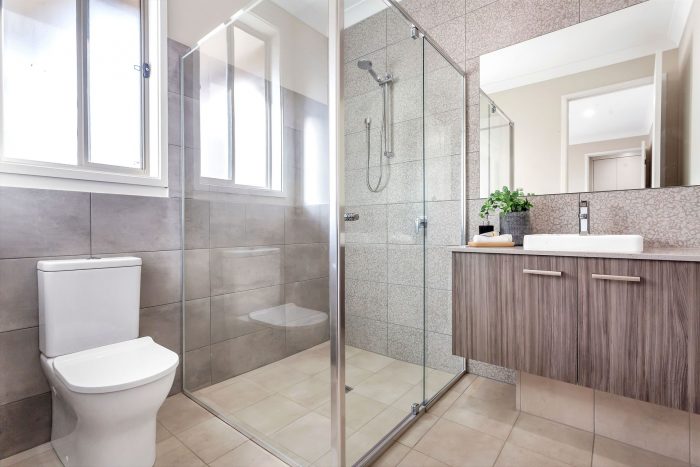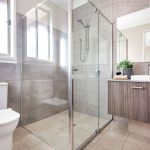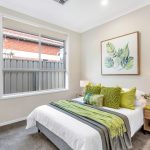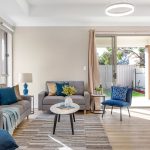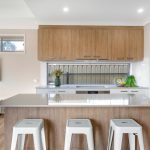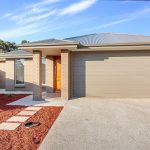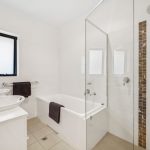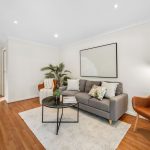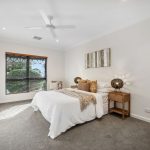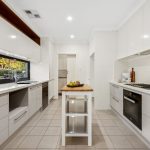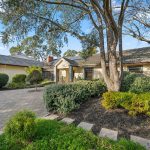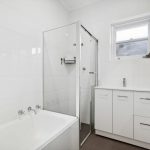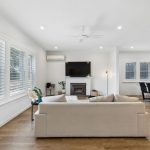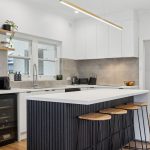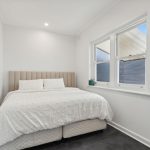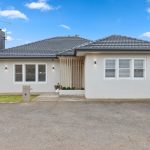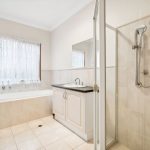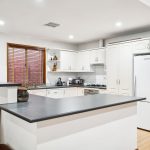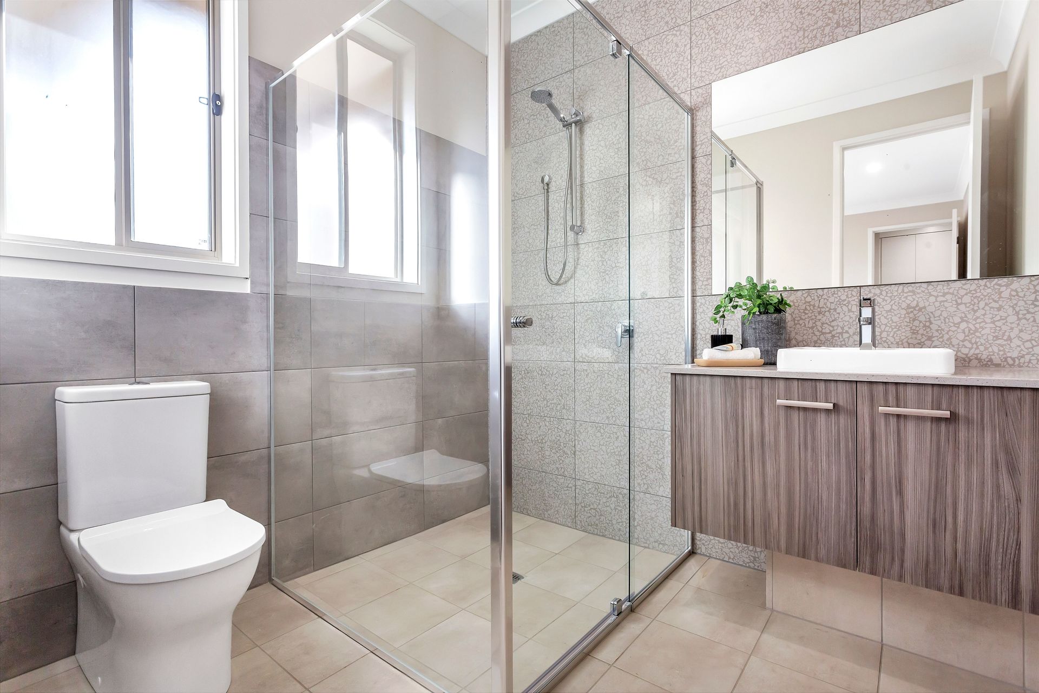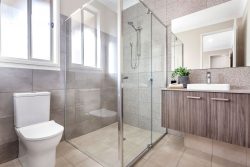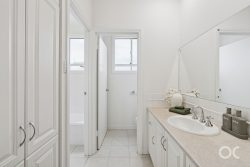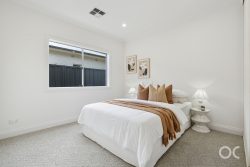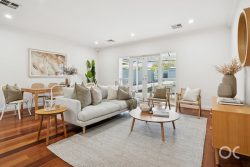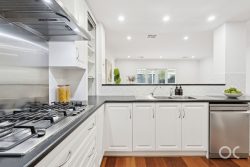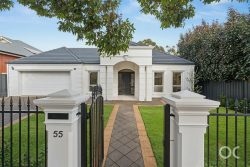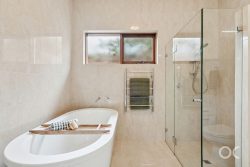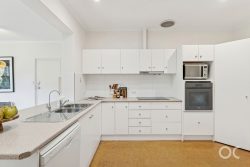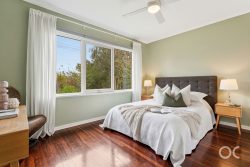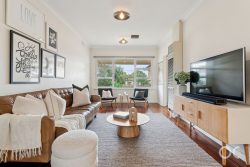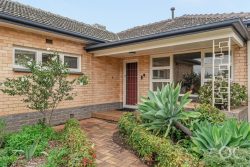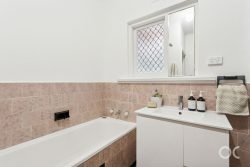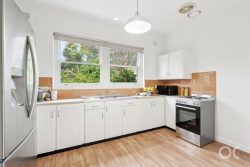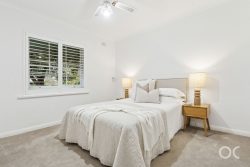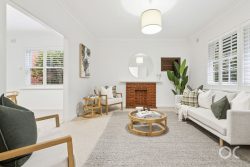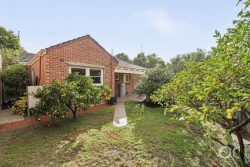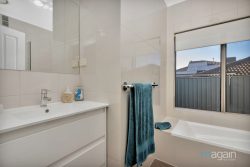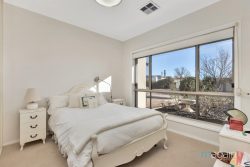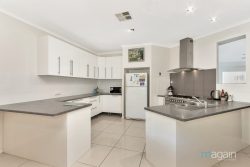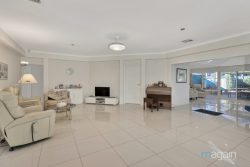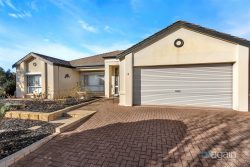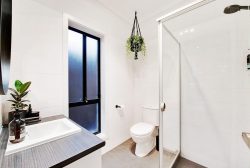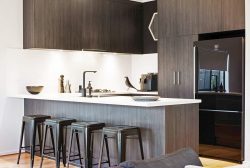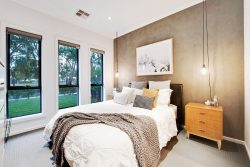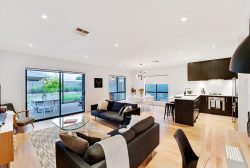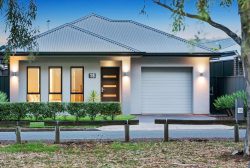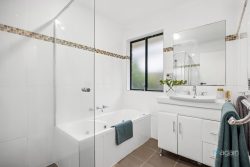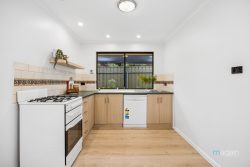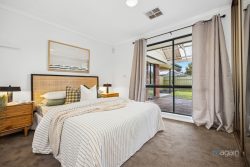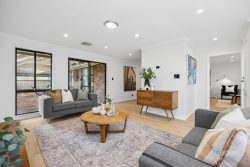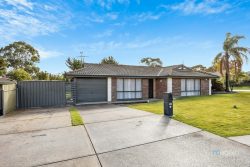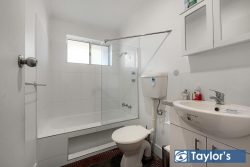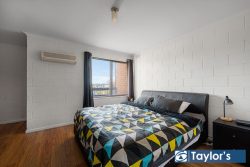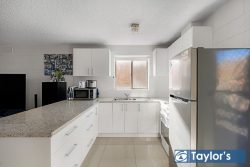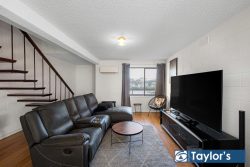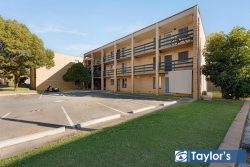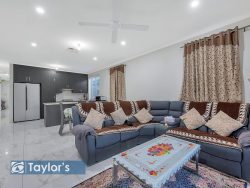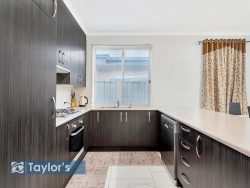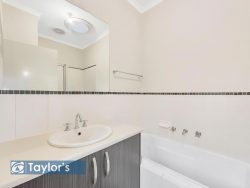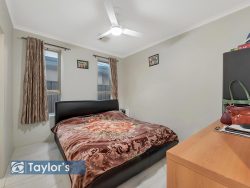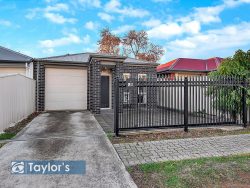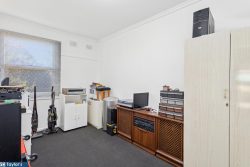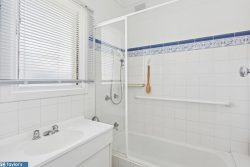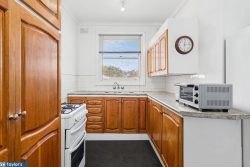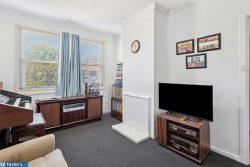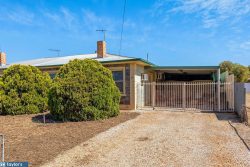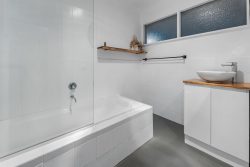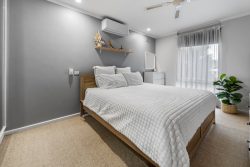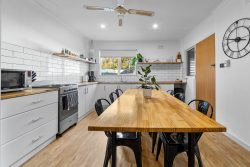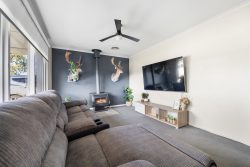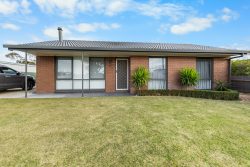81 Daly St, Kurralta Park SA 5037, Australia
Ever in demand, this evolving modern pocket in the shadow of Anzac Highway’s city to Glenelg gateway epitomises family value…
Presenting a brand-new, single level custom design – whether for the family of four, the one you’re planning, or the one you’re downsizing from – is nothing short of 3-bedroom chic that’s set to sell.
Its minimalist façade hints at the softly toned interiors to come – and from floating floor traffic ways, the home takes an immediate left turn into plush couple’s comfort; a master greeting a U-shaped walk-in robe, and a feature tiled, light-washed ensuite.
Living and dining pans out in divine open plan under a 3m coffered ceiling, the kitchen becoming the social feature keeping order in the super-functional butler’s pantry, and steering focus to the sleek design, stone benchtops, 900mm stainless oven, central island, and lowlight window splash on show.
Bedrooms 2 and 3, each fitted with mirrored robes, hold close the open plan study nook just outside the bedroom doors, leaving a 3-way family bathroom nearby with dual vanities for guests, a shower room, and a separate WC.
Gardening and life outdoors doesn’t come much simpler than a mulched arrival, rear artificial turf, and exposed aggregate to the all-weather alfresco; the carefree sign-off to stress-free living for good.
And your daily commute? Park the cars in the dual garage, and walk 50 metres to the bus…
It’s easy to see why so many circle this suburb; Ashford Hospital in a dash, a stroll to Kurralta Central for K-Mart, Coles, and the coveted Froth & Fodder Café, with Weigall Reserve close by for an after-school energy burn; when you have it all, why not have it all new?
You’ll love:
– Brand new, single level custom 2020 design
– Secure dual garage (with backyard access)
– 2.7m ceilings/2.4m interior doors
– 3m coffered ceiling to family room
– Stone-topped kitchen with butler’s pantry
– Master with large WIR & well-lit ensuite
– 3-way family bathroom with dual vanity basins
– Inbuilt open plan study
– Bedrooms 2 & 3 with robes
– Ducted R/C A/C
– LED lighting
– Approx. 1.5kms to Richmond & Plympton Primary Schools
– Zoned to Plympton International College
Specifications:
CT / 6232/386
Council / City of West Torrens
Zoning / R’19
Built / 2020
Land / 366m2
Council Rates / $pa
SA Water / $pq
ES Levy / $pa
School Zones / Richmond P.S, Plympton P.S, Cowandilla P.S, Plympton International College, Warriappendi School, Thebarton Senior College
