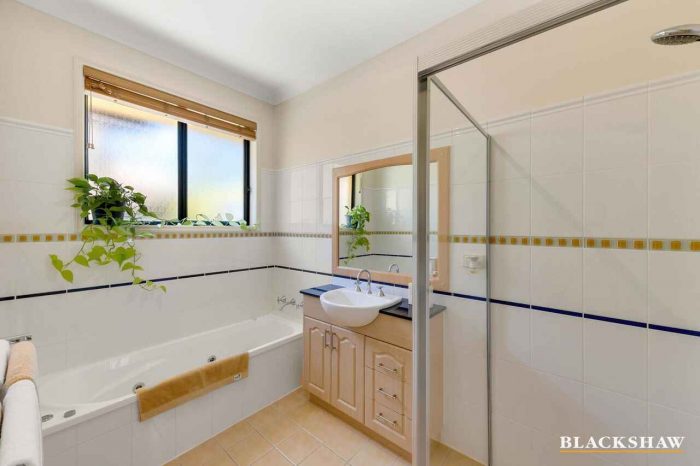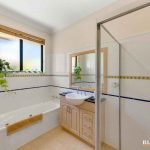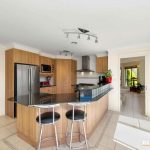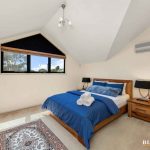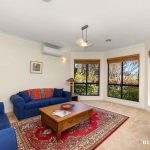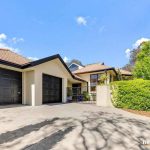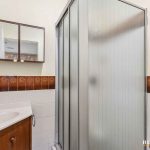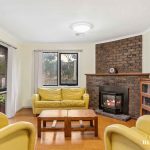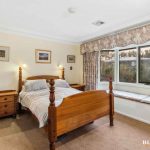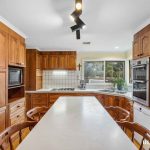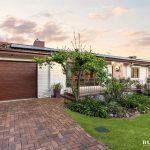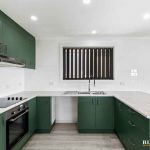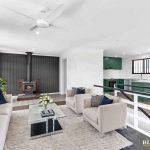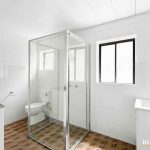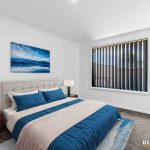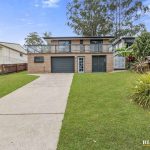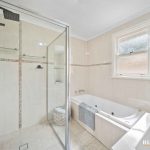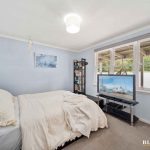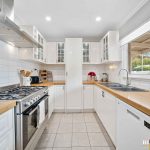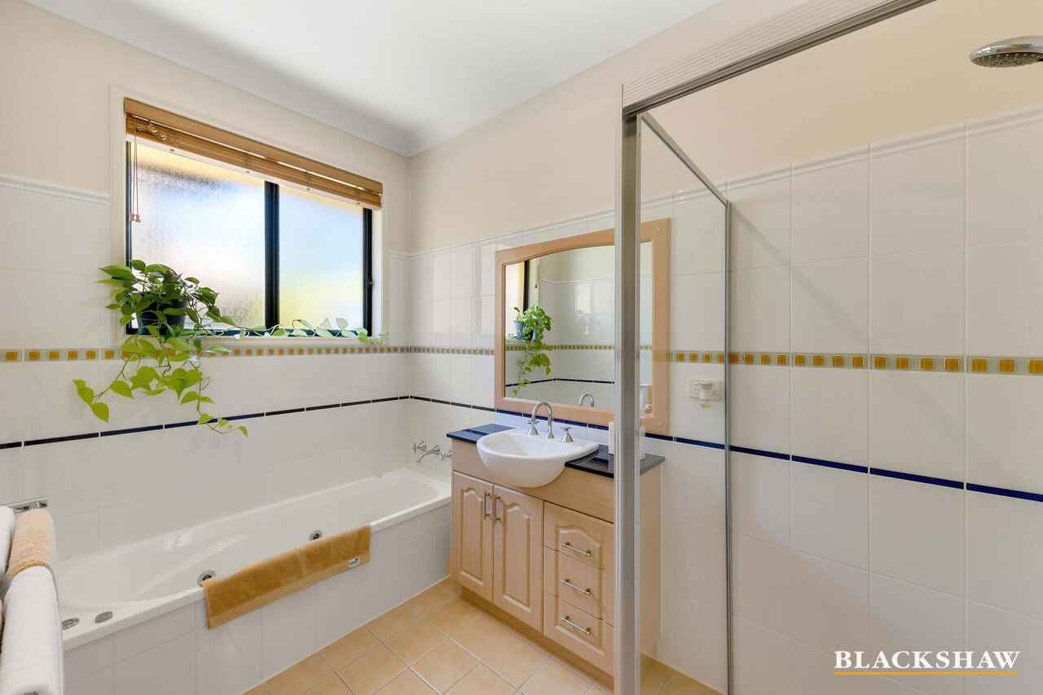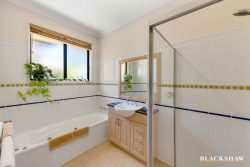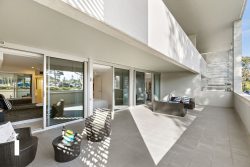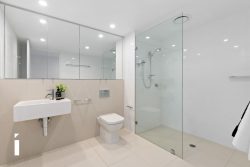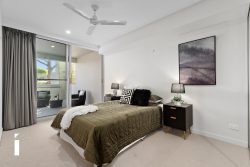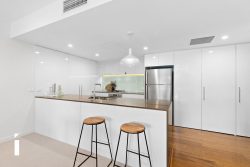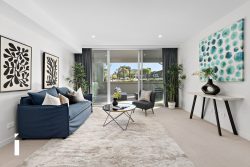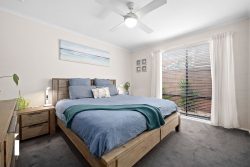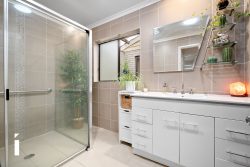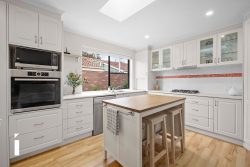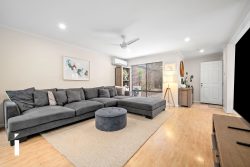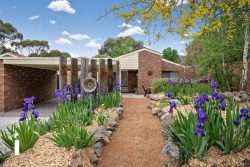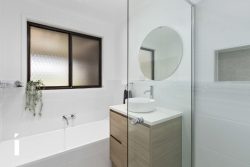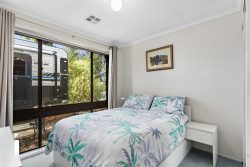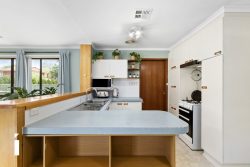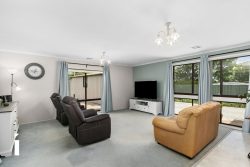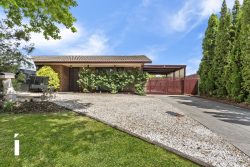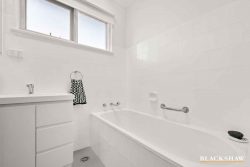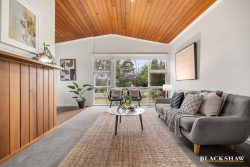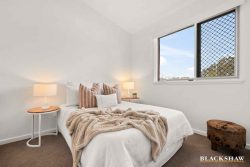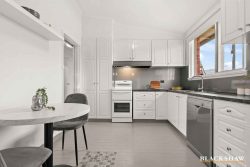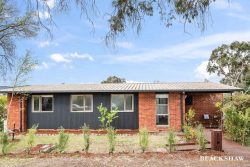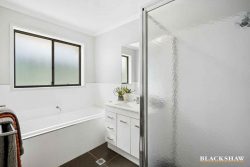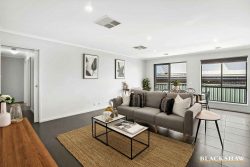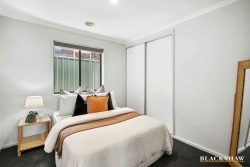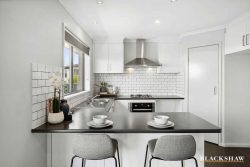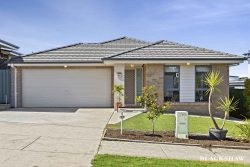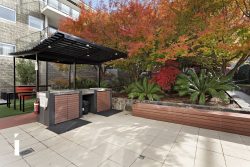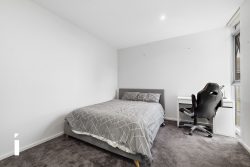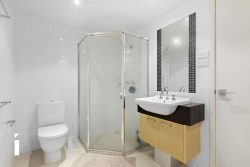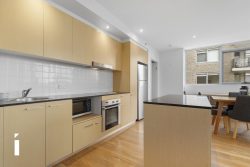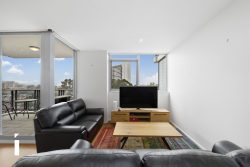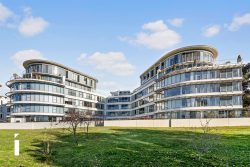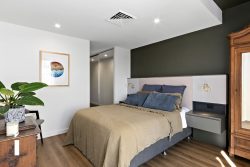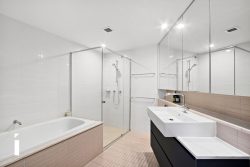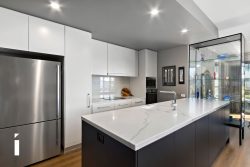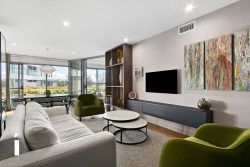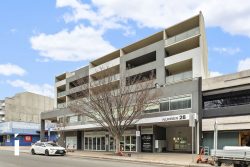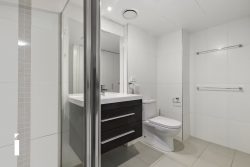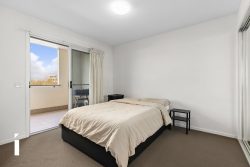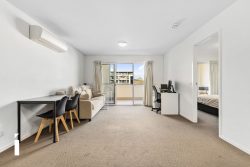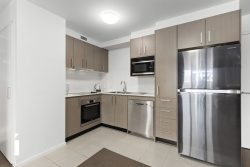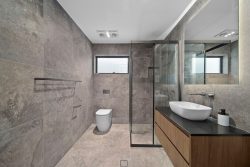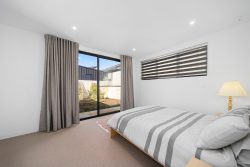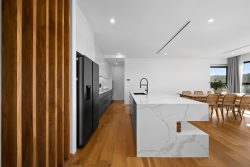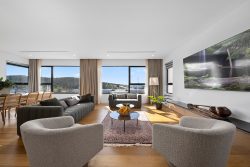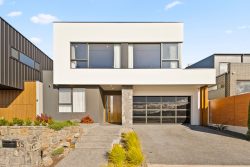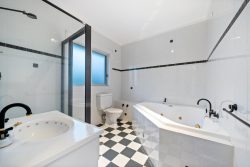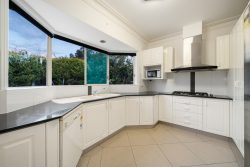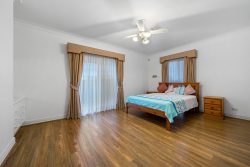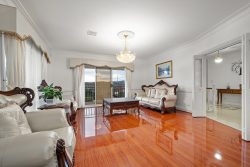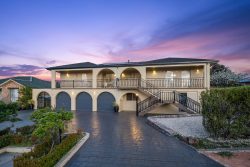83 Duffy St, Ainslie ACT 2602, Australia
Set at the foothills of Mount Ainslie, in the prestigious Duffy Street, number 83 is a split-level four-bedroom home surrounded by low-maintenance, established gardens. With privacy and family living in mind, its practical floorplan and seamless indoor-outdoor flow delivers a peaceful, light-filled home with quality inclusions.
Stepping into the entry, you will find a well-appointed formal lounge and dining area to your right. To your left, the open-plan kitchen, overlooking a row of floor-to-ceiling windows and sliding doors opening onto the courtyard. It features black granite benchtops, high-quality stainless steel appliances and ample joinery. The adjacent family room area enjoys the outlook onto the gardens and light streaming in.
The more private spaces of this home are conveniently segregated. A few steps separate the living area from the bedroom wing, where you will find three generously-sized bedrooms with full length mirrored built-in robes and large windows framing the leafy views , as well as the stylish main bathroom with a spa bath and a laundry-room.
The upper floor is dedicated to the master suite/parents retreat, with a pitched roof feature and gorgeous views, built-in robe and an ensuite.
The focal point of the home is the garden, which wraps around and spills into the residence through all windows. Relaxing spaces to enjoy all year round are created, with a secluded entertainment area, a pergola to the rear, three water features including two water fountains and established fruit trees, a herb garden and high hedges for ultimate privacy.
This home is equipped with ducted gas heating and has a reverse cycle split-system aircon in each room, and offers a remote-controlled double lock-up garage.
Its location is desirable and sought-after, within proximity to so much of what the Inner North has to offer, walking distance to the Ainslie shops with its bustling cafes and IGA as well as the Mt Ainslie Nature Reserve and the Ainslie Football Club. Close to local public and private schools such as Merici and Daramalan Colleges, cosmopolitan Dickson and the City Centre.
– 4 bedrooms, two bathrooms
– Split-level residence with segregated master suite upstairs
– North-facing open plan kitchen with granite benchtops, Ilve stainless steel appliances
– Gas ducted heating with electric thermostat
– Split system reverse cycle A/C in all rooms
– Dual living areas with a carpeted formal lounge and north-facing family room
– In-ceiling speakers in formal lounge and dining area
– Aluminium lockable sliding windows with screens throughout
– Views of the garden from all rooms
– All bedrooms carpeted with built in robes
– Under-stair storage and two linen cupboards
– Bathrooms and living areas tiled with quality European tiles
– Main bathroom with spa bath
– Instantaneous gas hot water system (Rinnai)
– Broadband internet connection
– Private established low maintenance gardens surrounded by high hedges to front and rear of property
– Automatic sprinkler and drip system installed in all garden areas.
– Large sunny entertainment area including a pergola to rear
– Three water features including two fountains
– Fruit trees (cherry, nectarine, lemons, lime and fig) and herb garden
– Feature lighting in front garden
– Alarm security system – back to base option
– Video security surveillance system with night vision
– Double garage with remote-controlled double panel lift doors
– Security screens to both front and back doors
– Part of vibrant Ainslie community, walking distance to the Ainslie shops with its bustling cafes and IGA as well as Mt Ainslie Nature Reserve and the Ainslie Football Club. Close to local public and private schools such as Merici and Daramalan Colleges, cosmopolitan Dickson and the City Centre.
