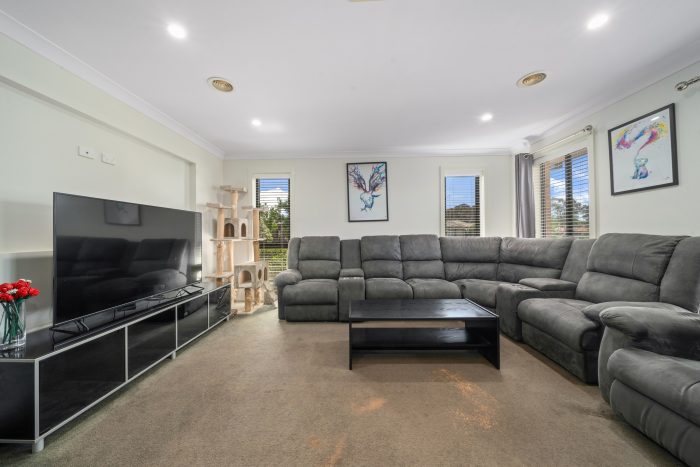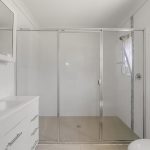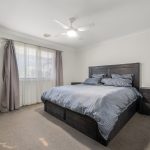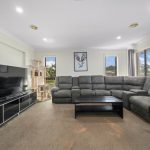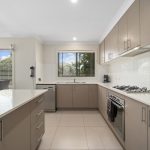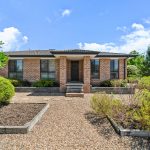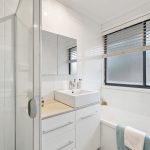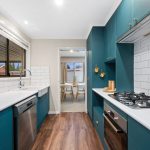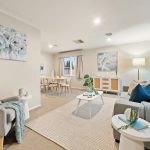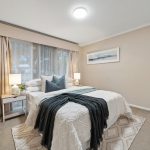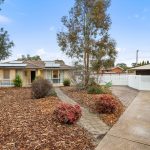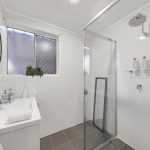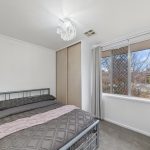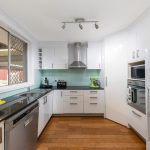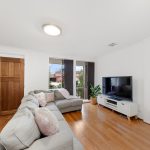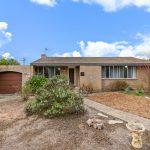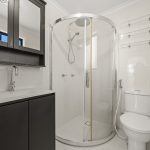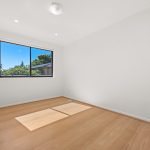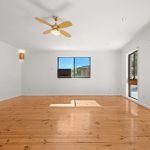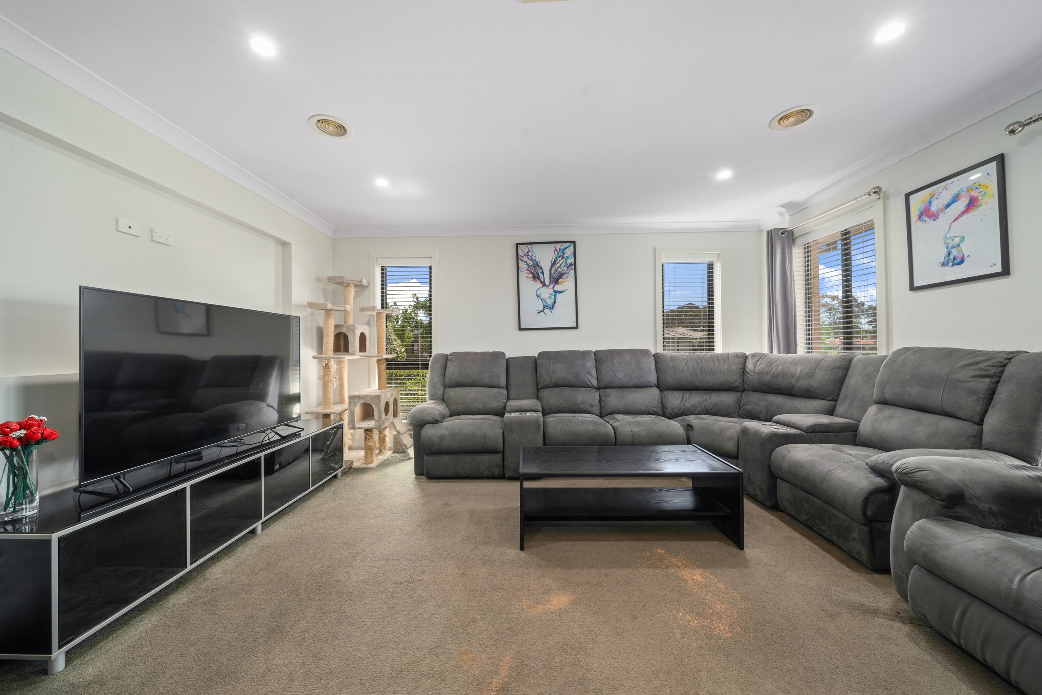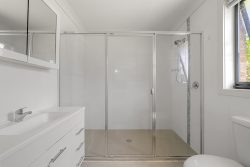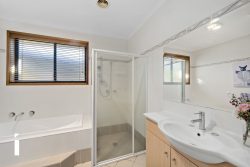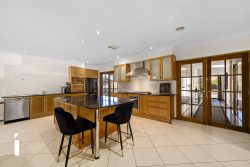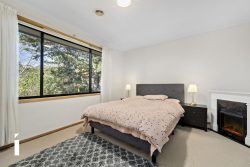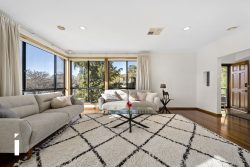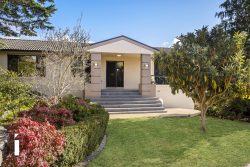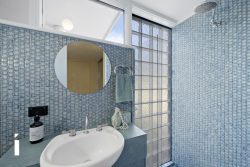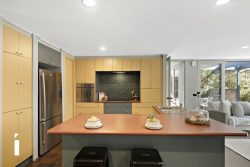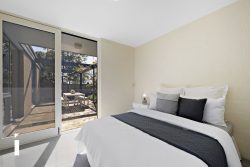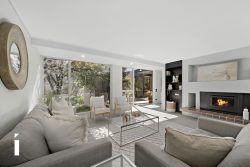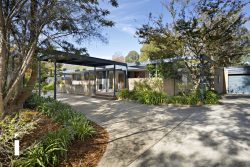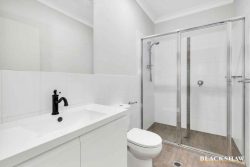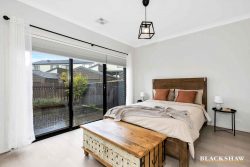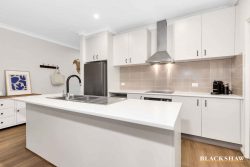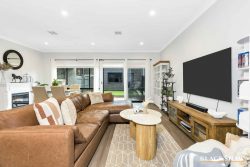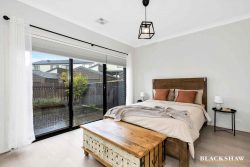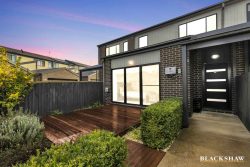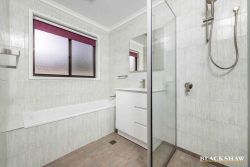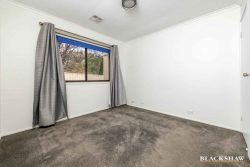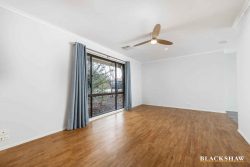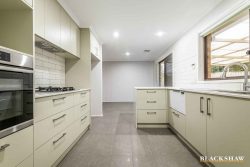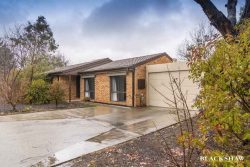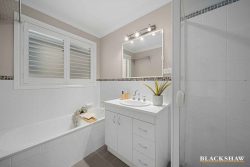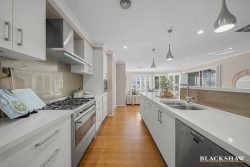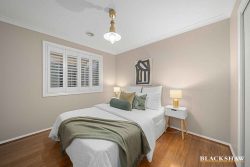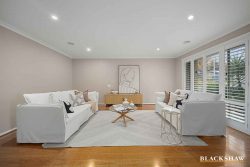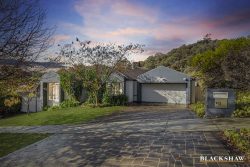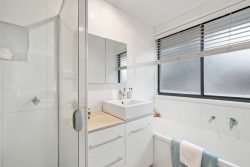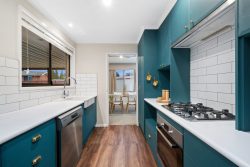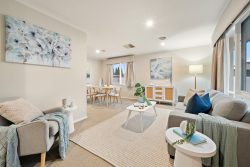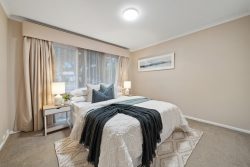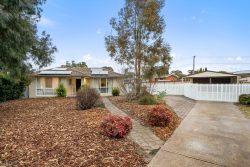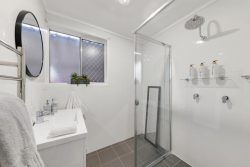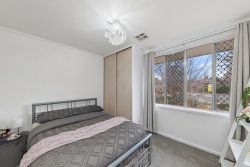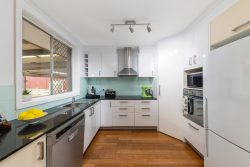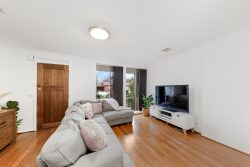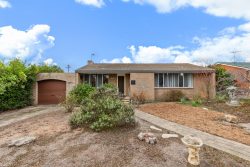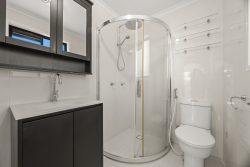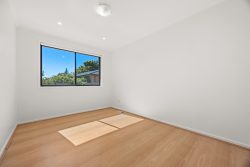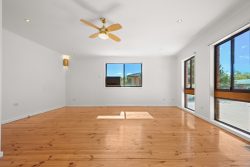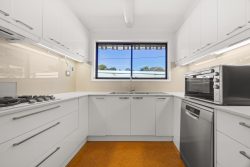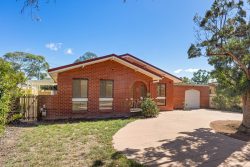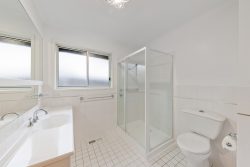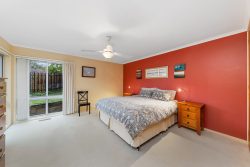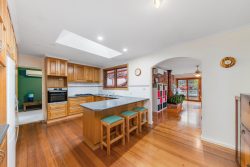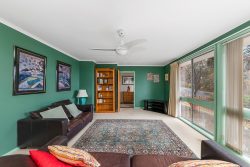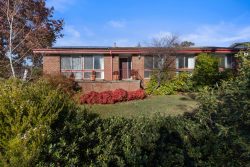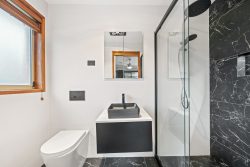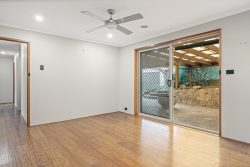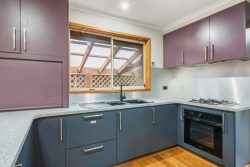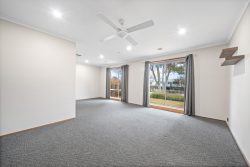87 James Harrison St, Dunlop ACT 2615, Australia
Nestled in the desirable suburb of Dunlop, this beautifully presented 4-bedroom home offers a perfect blend of modern living, comfort, and space. Built in 2010, this property is designed to cater to the needs of growing families with its practical layout and stylish finishes. Spanning 167m² of living space on a generous 650m² block, the home provides ample room to relax, entertain, and enjoy everyday life.
Upon entering, you are greeted by a spacious and inviting lounge room that leads into the separate family room – perfect for a family who values both shared spaces and privacy. The well-appointed kitchen is centrally located, making meal preparation a breeze, and opens into the main living and dining area. With large windows and natural light flowing throughout, this home feels warm and welcoming.
The four generously sized bedrooms are all equipped with built-in robes, offering plenty of storage. The master suite is a standout, featuring a private ensuite for added convenience and comfort. The main bathroom is stylish and functional, which include a bath and a separate toilet. Every aspect of this home has been thoughtfully designed to ensure both comfort and practicality.
For year-round comfort, the home is equipped with ducted gas heating and evaporative cooling, ensuring the perfect temperature no matter the season. The home’s outdoor living spaces are just as impressive, with a good-sized yard offering plenty of room for kids to play or for you to create your dream garden. The covered entertainment area provides a perfect setting for alfresco dining, weekend barbecues, or simply relaxing while enjoying the fresh air.
Located in a quiet, family-friendly street, 87 James Harrison Street offers easy access to local schools, public transport direct to Belconnen and is only a short stroll from the Dunlop Woolworths. This is a property that offers more than just a house – it’s a home where memories will be made, and life will be enjoyed to the fullest.
Please note: The owners will be replacing the carpet in between exchange and settlement, there will be some colours available for you to choose from if you are the successful purchaser.
Key Features:
4 spacious bedrooms, all with built-in robes
Master suite with ensuite bathroom
Main bathroom with separate toilet
Two separate living areas for versatile use
Ducted gas heating & evaporative cooling for year-round comfort
The home boasts a 20 panel solar system including a 10.3kWh battery to reduce electricity bills.
Generous 650m² block with good-sized yard
Covered outdoor entertaining area
167m² of living space
Built in 2010, offering modern finishes
Close to local schools, shops, and transport options
EER: 5.0
Rates: $3,140.98 per annum
Land Tax:$5,763.99 per annum
