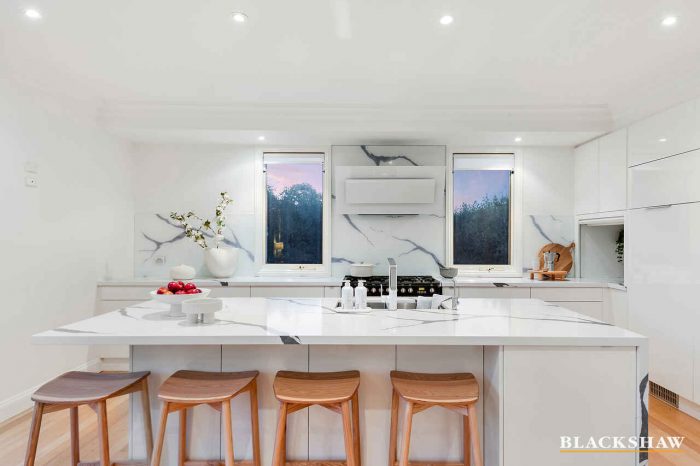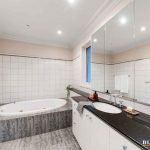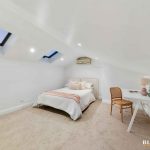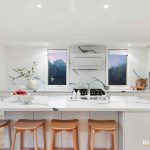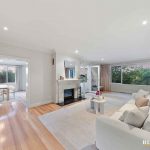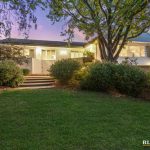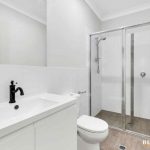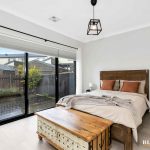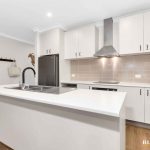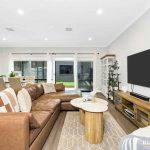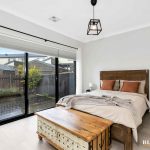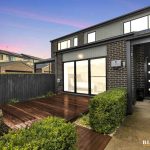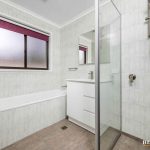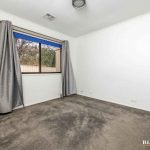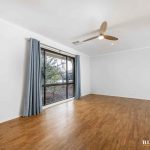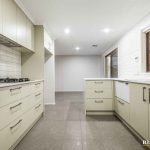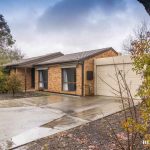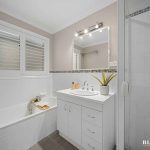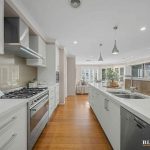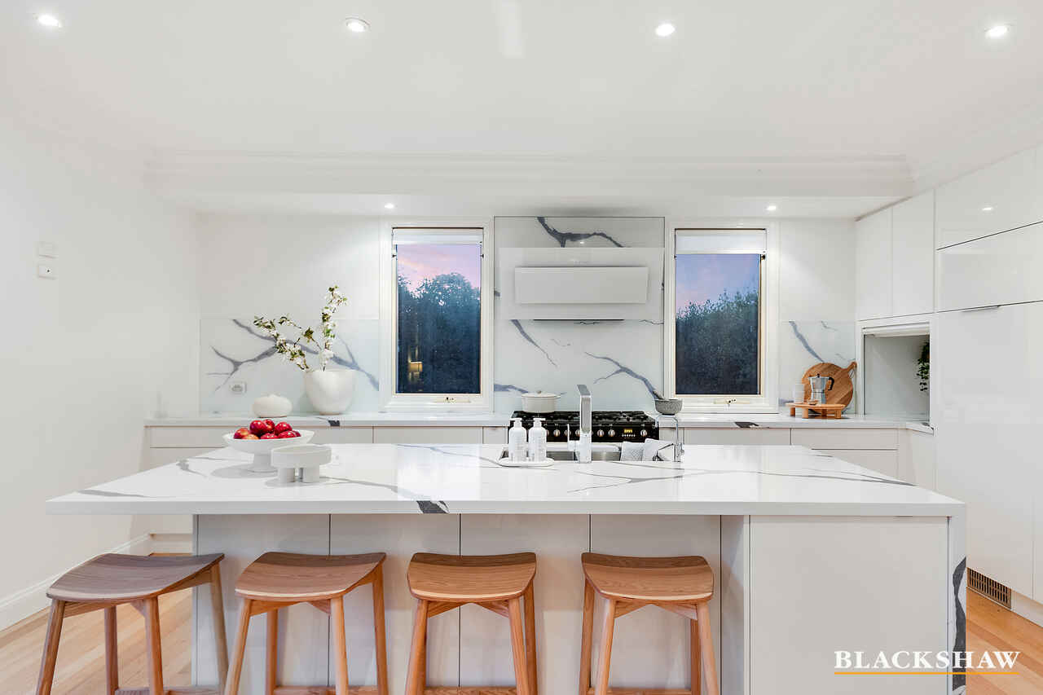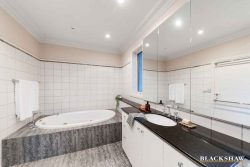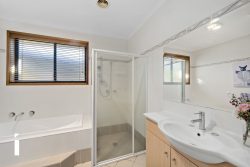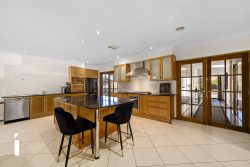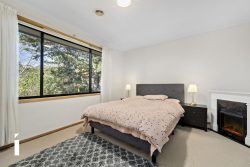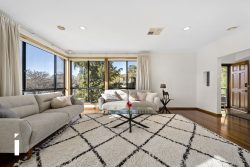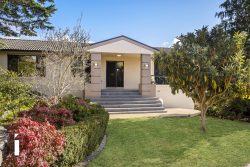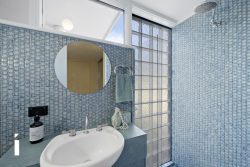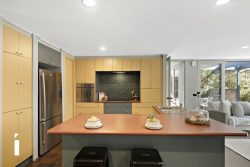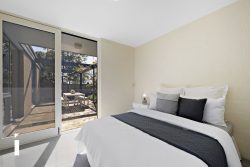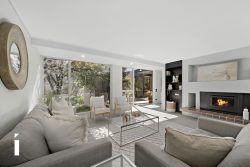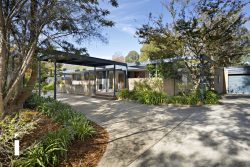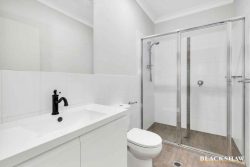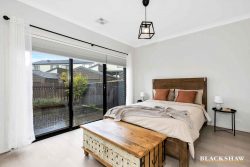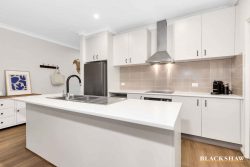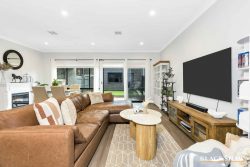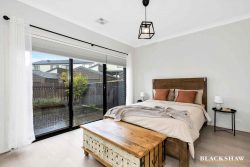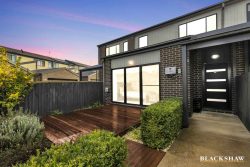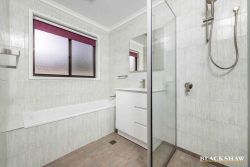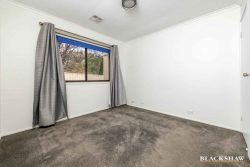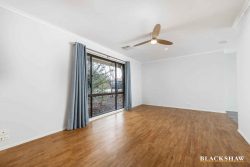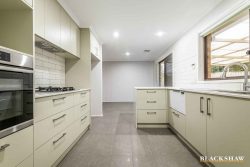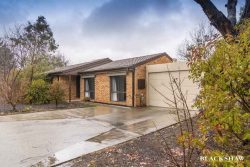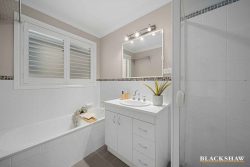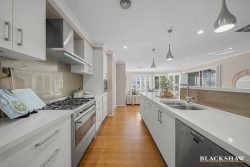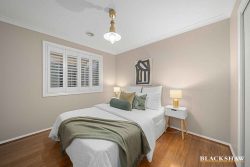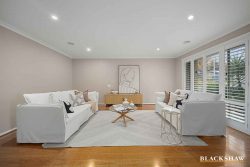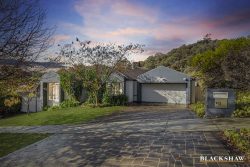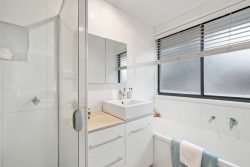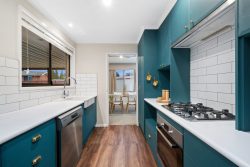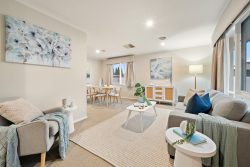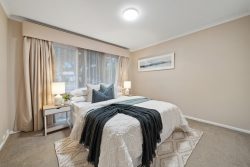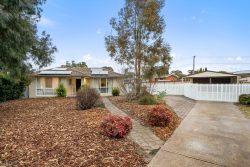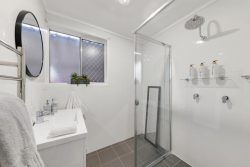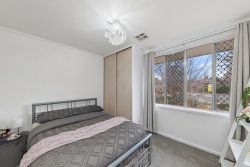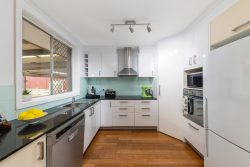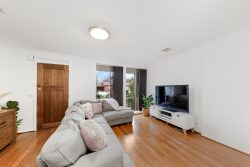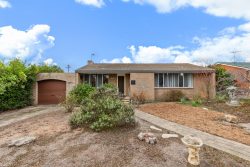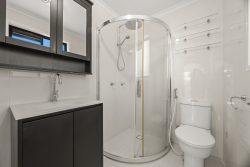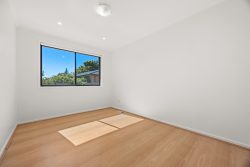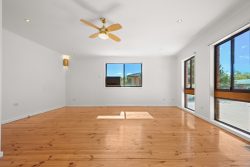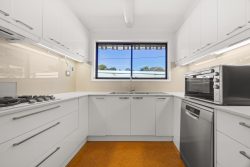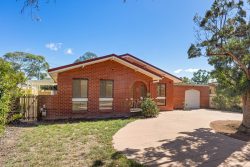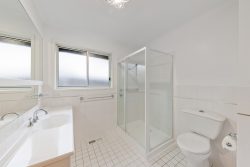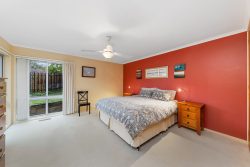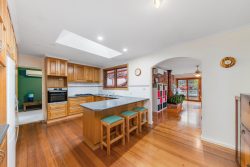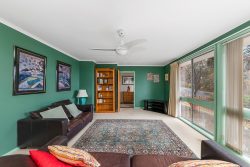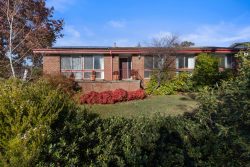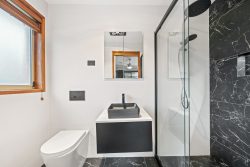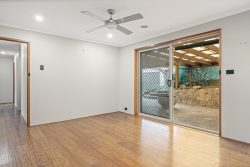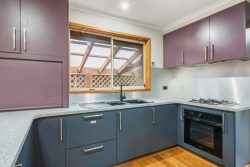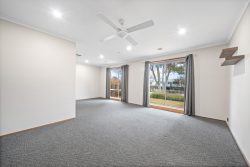88 Empire Cct, Deakin ACT 2600, Australia
Positioned elevated in one of Deakin’s best streets, this classic five-bedroom family home enjoys a peaceful setting in a prestigious location surrounded by a leafy treescape, just a few minutes’ walk to both Canberra Girls Grammar Junior and Senior schools and walking distance to Parliament House.
With a grand entry punctuated by an intricately paved driveway you enter via French doors to the formal lounge and dining rooms, both spacious and light filled. Centre stage is a charming gas Cheminees Philippe fireplace with stunning ornate surround. High ceilings, full-height windows and Tasmanian oak floors throughout all living spaces elevate the feeling of spaciousness and create a luxe factor. Well-considered recent updates have also added substantial contemporary amenity to the kitchen, including sleek, minimalist cabinetry surrounds and integrated appliances.
Three ensuite bedrooms in this five-bedroom residence add flexibility to the family including one on the top level. On the level below, the impressive owners’ retreat is segregated in one wing with its own balcony, while another ensuite bedroom off the family room has its own external entry and could be used as an office.
Tranquil, sizeable and rejuvenating, these spaces all provide the privacy guests and family members need, but this is also a home designed for gathering and entertaining, with three dedicated alfresco zones providing enviable choice.
To the rear, more sets of French doors open from the family room and gourmet kitchen out to a gently curved terrace in the backyard. Five paved stairs lead up to a third terrace beside the heated pool where there’s sufficient space for multiple lounge chairs, tables and bar furniture.
FEATURES
· Distinguished address close to coveted schools and the National Triangle
· Large corner 1762 m2 block
· Elevated home across three levels
· Multiple alfresco terraces
· Heated swimming pool (electric heat pump + solar heating)
· Sleek updated chef’s kitchen with range, integrated appliances, three-seat island
· Top-floor retreat with walk-in wardrobe and full bathroom as ensuite
· New carpets
· Generous parents’ bedroom retreat with walk-through wardrobe, ensuite and private balcony
· Third ensuite bedroom with built-in wardrobe and outside entry
· Large family bathroom with bathtub and walk-in shower
· Built-in wardrobes to bedrooms four and five
· Bright, airy family room
· Formal lounge and dining, both with dual aspect – dining leading out to private terrace
· Cheminees Philippe gas fireplace with marble surround to loungeroom
· Split-system heating and cooling throughout
· Laundry with access to rear
· Double automated garage with 2 storage rooms
· Lovely gardens with mature trees and privacy hedging
· Convenience to both Junior and Senior Canberra Girls Grammar Schools, Parliamentary Triangle, local Deakin shops and cafes, various walking trails around Red Hill, plus a short drive to Manuka and Kingston
