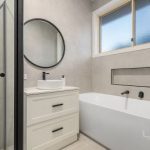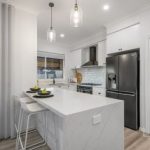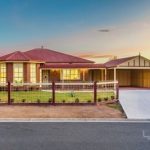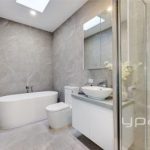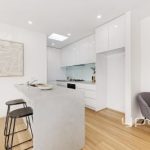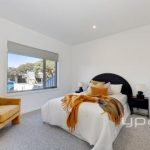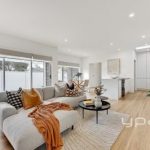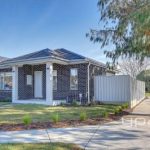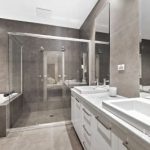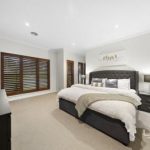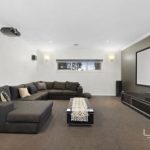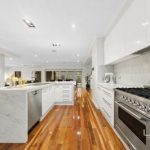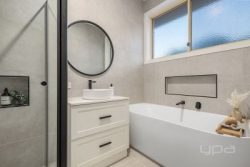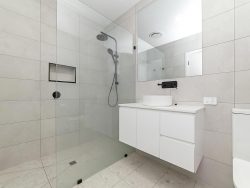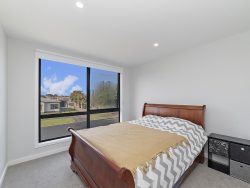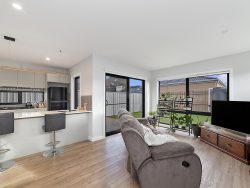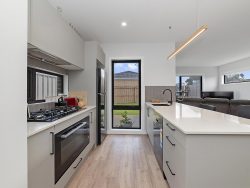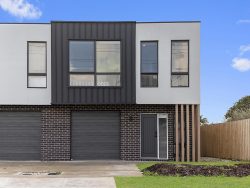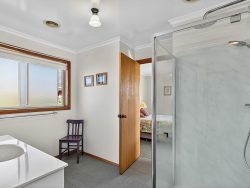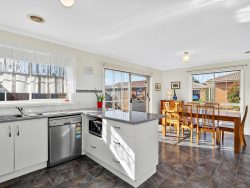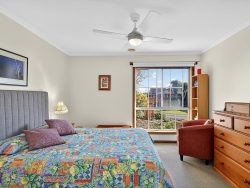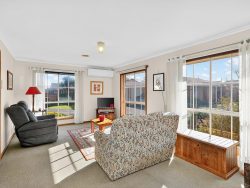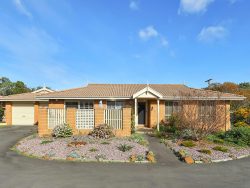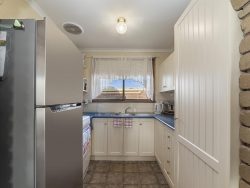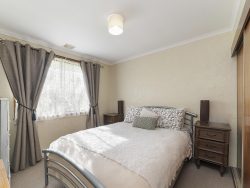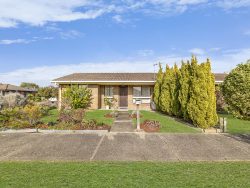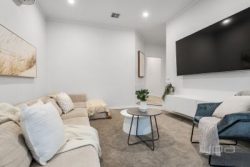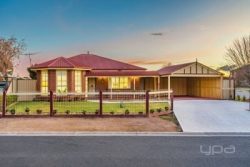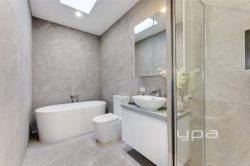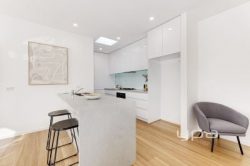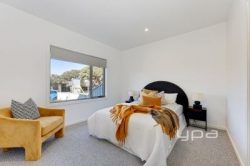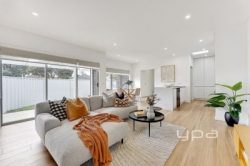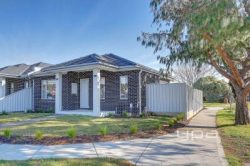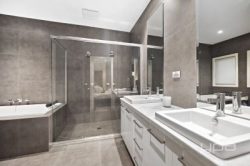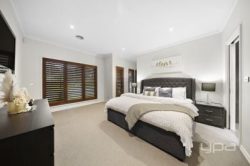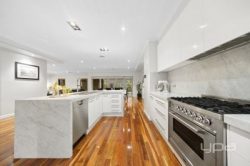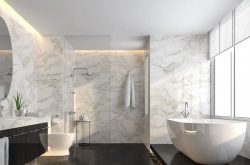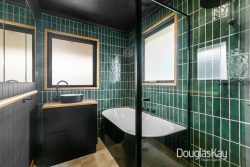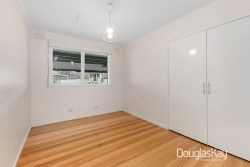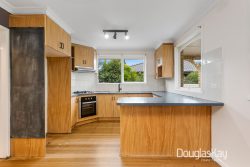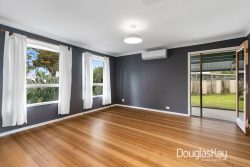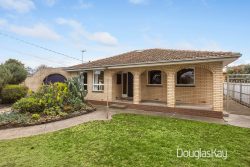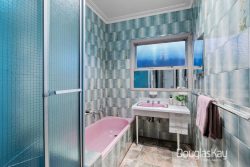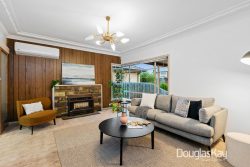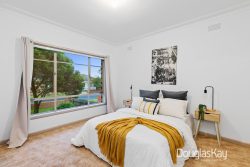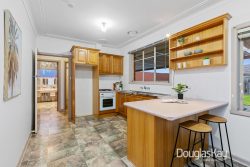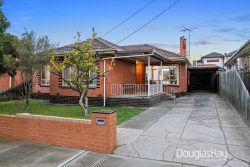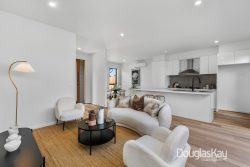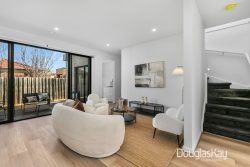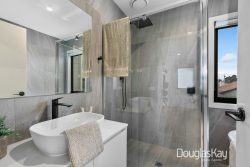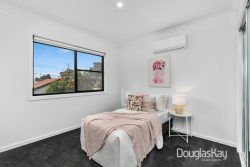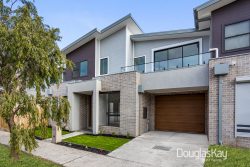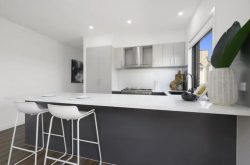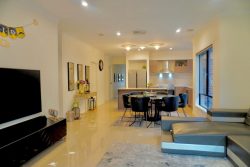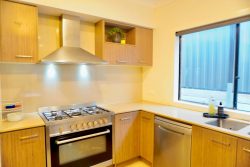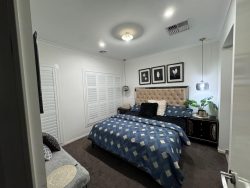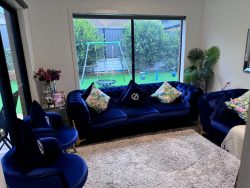9 Anthony Ct, Melton West VIC 3337, Australia
Situated in an ideal location this property sits in close proximity to schools of all levels including Wedge Park Primary School, Melton Secondary College, Saint Catherine of Sienna Primary School and Saint Francis College, walking tracks, Navan Park, public transport and Woodgrove Shopping Centre. With a grand frontage and outstanding upgrades this property is one not to miss.
As soon as you walk up to the front of this immaculate home you are met with a stunning front façade, with a Colourbond roof, front patio, federation style fencing and a large double carport and a stunning front lawn which has been meticulously cared for. This all leads you to the front door which also features a security screen, stepping inside you will immediately notice the nine-foot ceilings, upgraded skirting boards and cornicing that extend throughout the home.
The master bedroom situated at the front of the home features a VJ Panel feature wall with feature wall mounted lights, walk in robe, floor to ceiling sheers, and a separate storage space within the bay window creating an ideal spot to relax all day with book in hand. This leads you into the stunning ensuite with feature tiling, ample bench and cupboard space. Adjacent to this sits the front living room which is large in size and features floor to ceiling sheers that cover the large bay windows, split system, and ample room for the whole family to enjoy.
Moving into the heart of the home you will find the stunning kitchen, with plenty of upgrades to elevate this property even further including 40mm stone benchtops with waterfall finish, upgraded cabinetry, dishwasher, feature pendant lights, undermount sink with matte black tapware, 900mm De’Longhi cooktop and oven and ample bench and cabinet space making this kitchen fit for even the fussiest of chefs! This oversees the open plan living and dining area providing an ideal area for any family dinner or indoor entertaining.
The remaining three bedrooms the property has to offer are all generously sized and feature built in robes with mirrored sliding doors. They are all serviced by the stunningly renovated bathroom that features a wall mounted bath, porcelain floor to ceiling tiles, stone benchtops and a updated shower.
Moving outside there is nothing to do but relax and enjoy, the extensive Ekodecked area creates the ideal outdoor entertaining space while the alfresco provides cover from any weather type. This well-designed outdoor area overlooks the immaculate lawn that covers the entire yard while the side access from Centenary Avenue allows easy access through your electric gate into the four-car garage. With plenty of space on offer you can store boats, cars, trucks, trailers and so much more, while the extensive concreting around the back of the shed is perfect for even more storage or to utilise as a kids play pad for basketball, hand ball or more!
Special Features Include – refrigerated heating and cooling, 9-foot ceilings, upgraded skirting boards, upgraded cornicing throughout, floorboards throughout, floor to ceiling sheers throughout, multiple living area, side access, electric gate, separate car shed and so much more!

