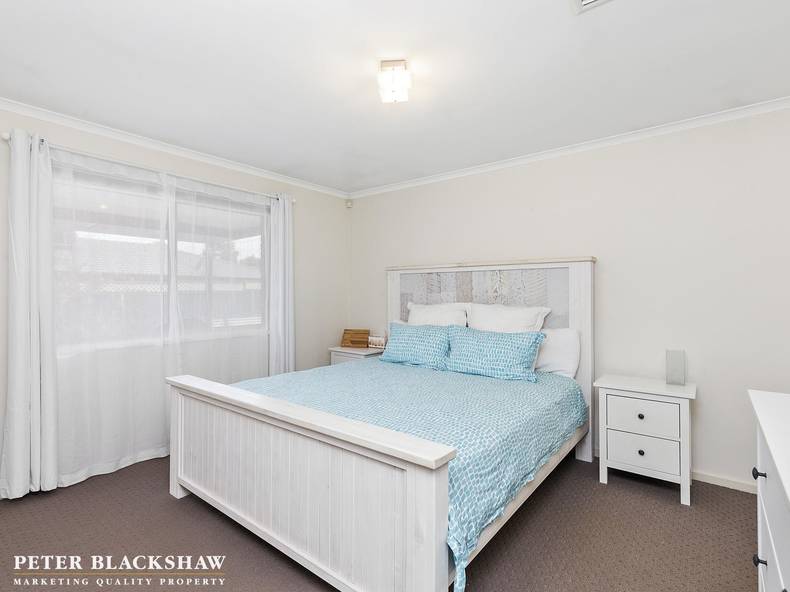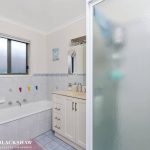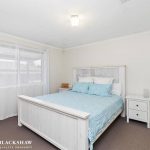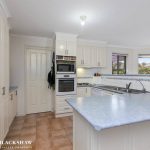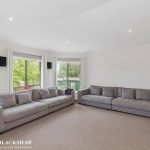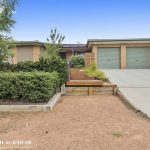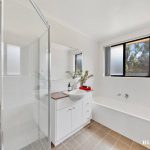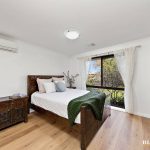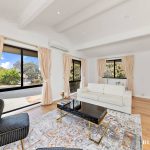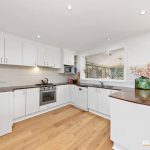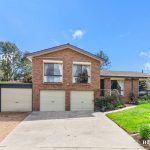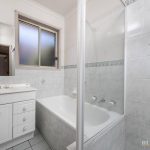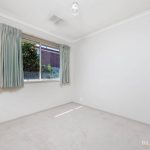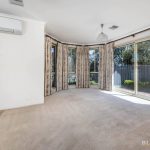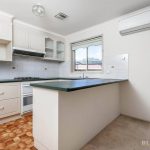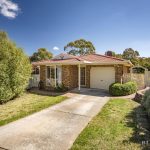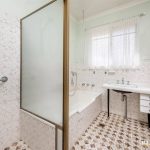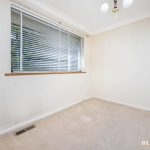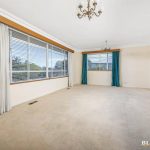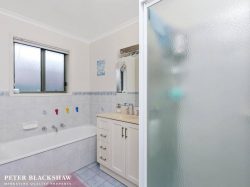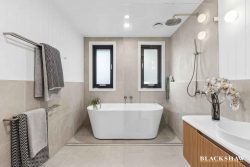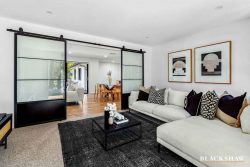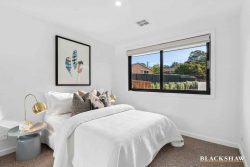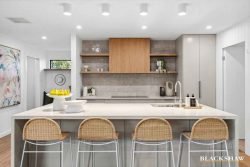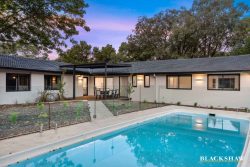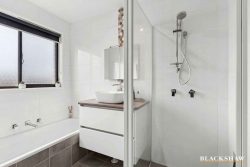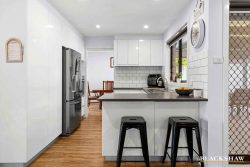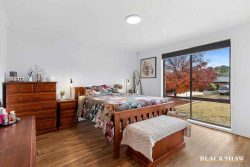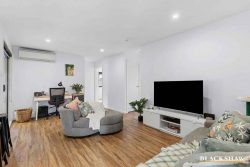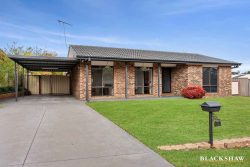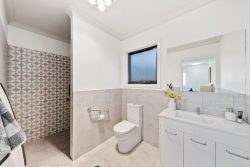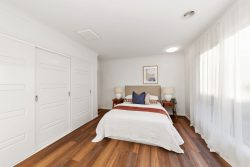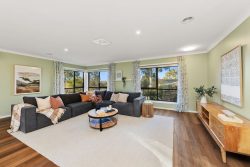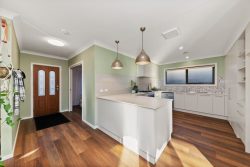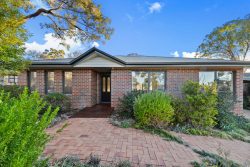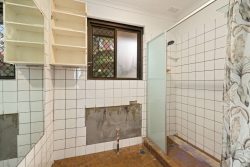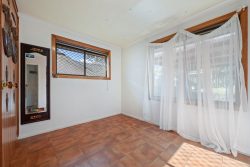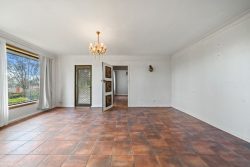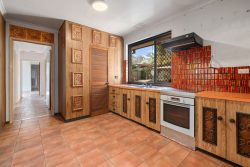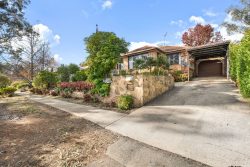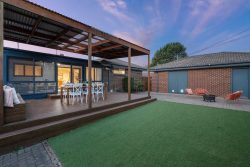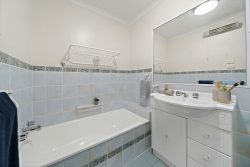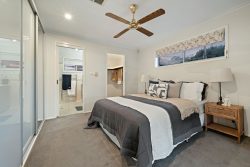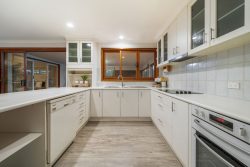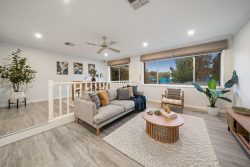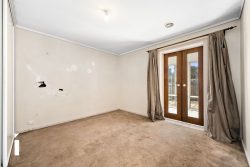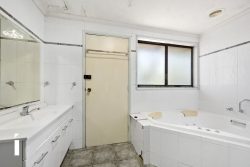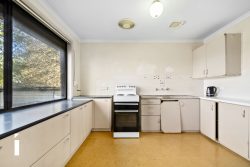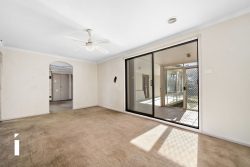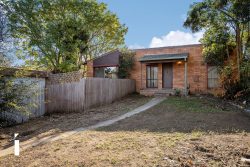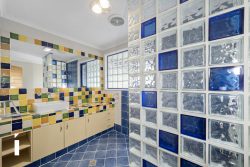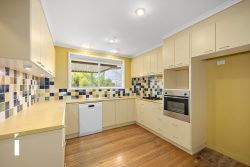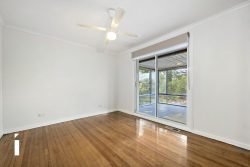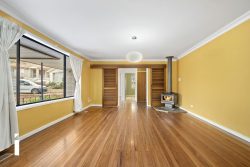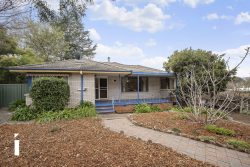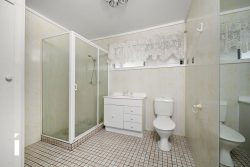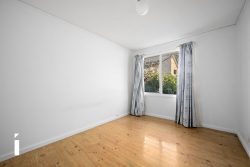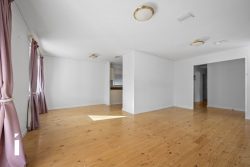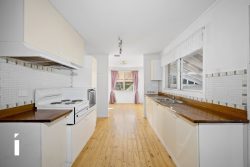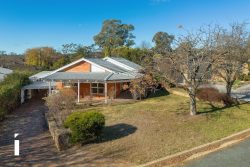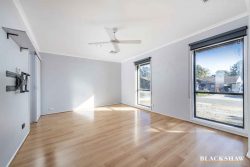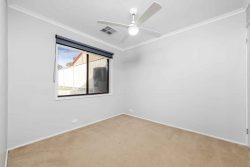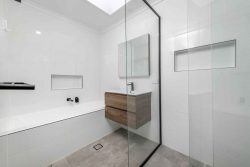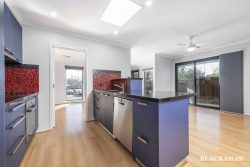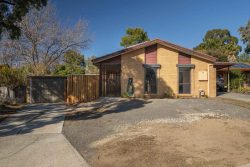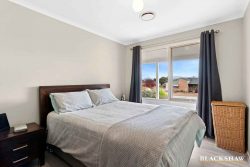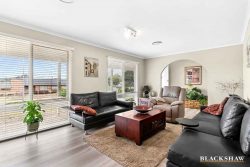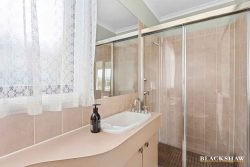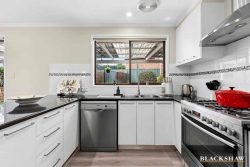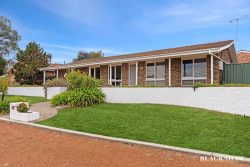9 Augusta Pl, Amaroo ACT 2914, Australia
Providing a multitude of living and entertaining options, 9 Augusta Place is surrounded by beautiful established gardens and ideally positioned in a quiet cul-de-sac.
Three separate living areas comfortably accommodate large and growing families, including a lounge room, rumpus/study/formal dining room and an open plan family room.
The spacious, north-facing lounge room is set to the front of the home, with outdoor awnings that create a private ambiance day and night. Overlooking the spacious family room is a well-equipped kitchen offering quality appliances, including a four-burner gas cooktop and generous bench and cupboard space.
Lush plants and well-manicured gardens create the perfect setting for entertaining under the covered alfresco. Plus a variety of veggie patches, chicken coop and a large garden shed will excite the green thumb in the family.
All bedrooms are generous in size and include built-in robes, while the main bedroom also includes an ensuite. The main bathroom offers a separate toilet.
Completing this family home is a large family-sized linen cupboard, laundry with access to the rear yard, a double garage, the comfort of in-slab heating and ducted evaporative cooling throughout, a security alarm system and efficient rooftop solar.
Located within walking distance to Amaroo Heights Park and only a short distance to Amaroo School and Amaroo Village with the convenience of Coles, takeaway shops, cafes and specialty stores. Gungahlin Marketplace and Casey Market Town are only a short drive away.
To fully appreciate this terrific home, an inspection is highly recommended.
Features:
– Block: 576m2
– Total House – 209.71m2 (Living: 171.9m2, Garage 37.81m2)
– North facing
– Ducted evaporative cooling
– In-slab heating
– Security alarm system
– 22 solar panels with backup battery
– Front lounge room with privacy shutters
– Formal dining area
– Large open family and meals area
– Spacious kitchen with plenty of storage space
– Four-burner gas cooktop
– Westinghouse oven
– Fisher and Paykel dishwasher
– Main bedroom with built-in robe and ensuite
– Bedrooms 2, 3 and 4 with built-in robes
– Main bathroom with separate toilet
– Large family laundry with rear access
– Outdoor entertaining area
– Chicken coop
– Veggie patches
– Large garden shed
– Double garage
