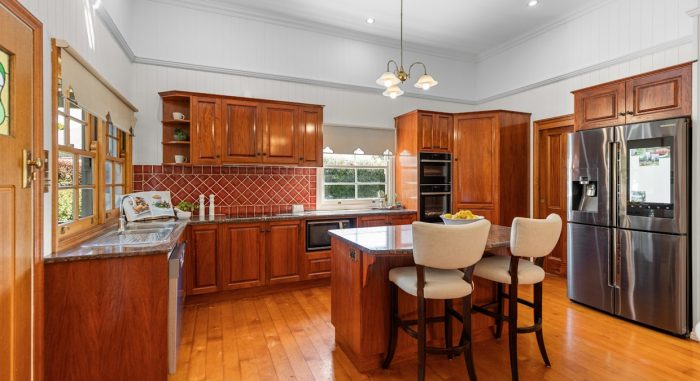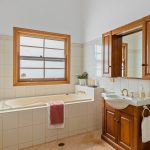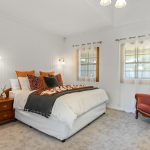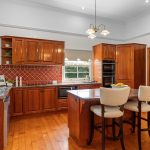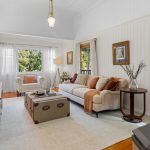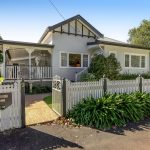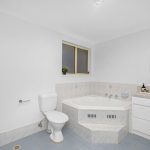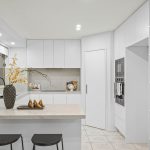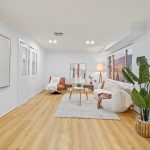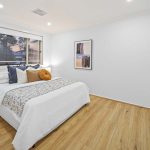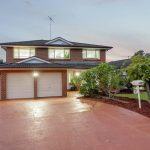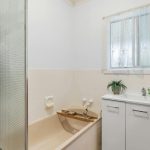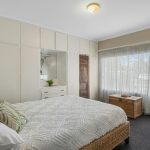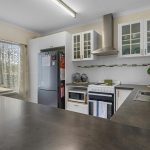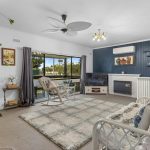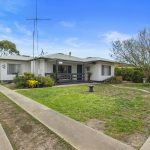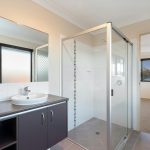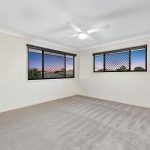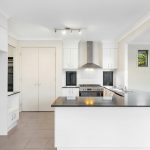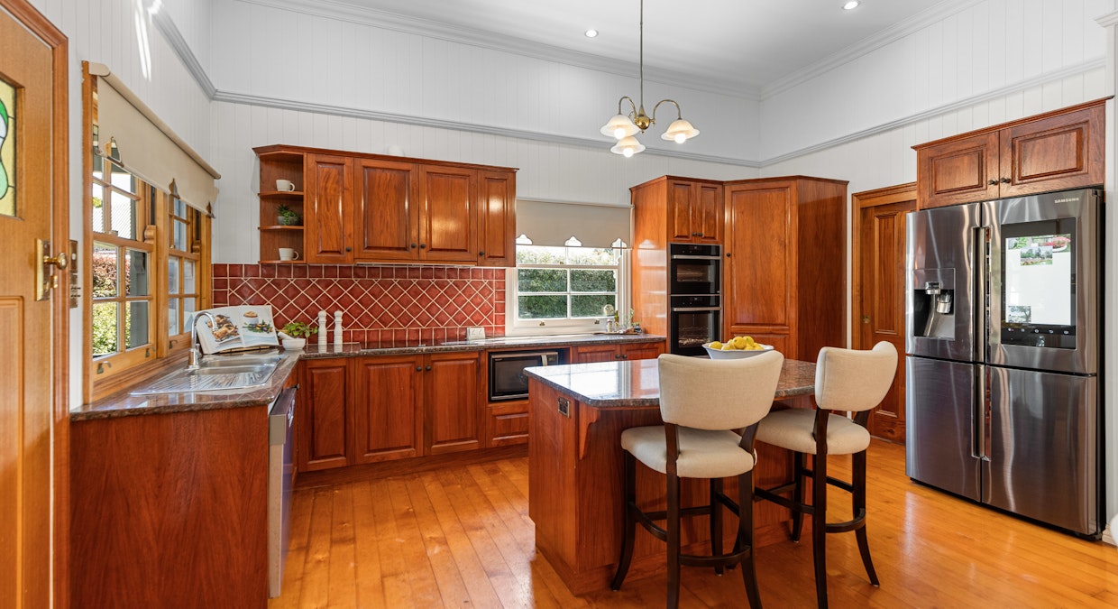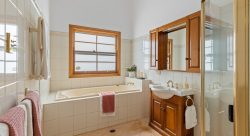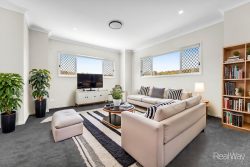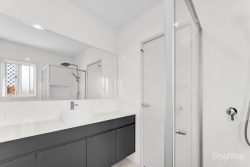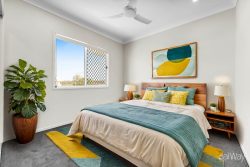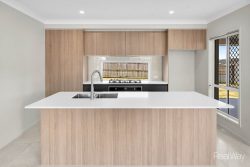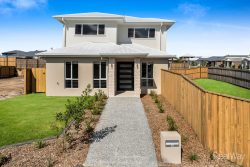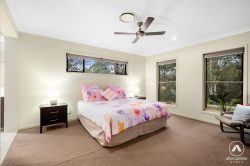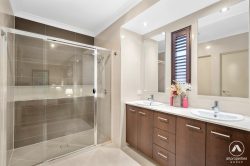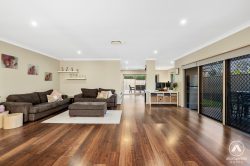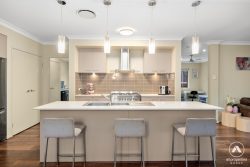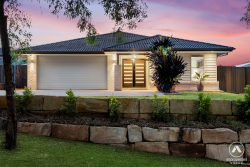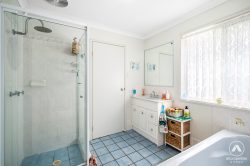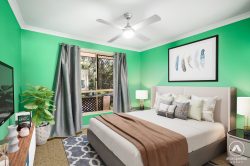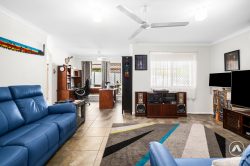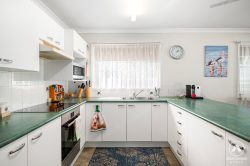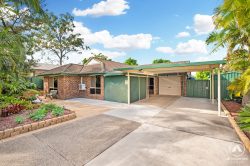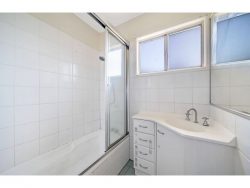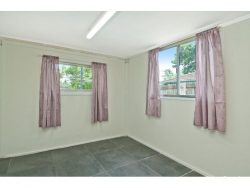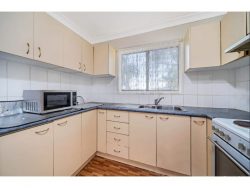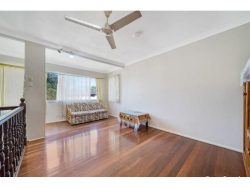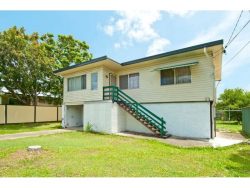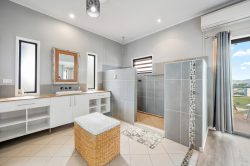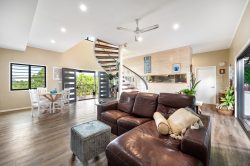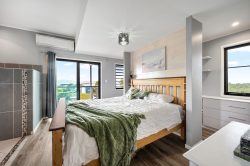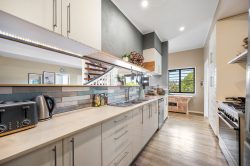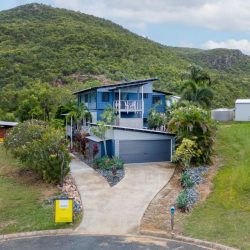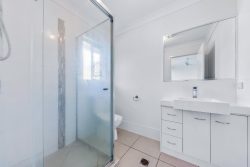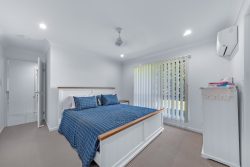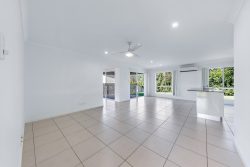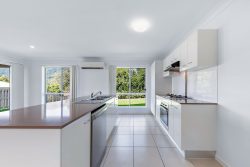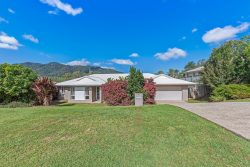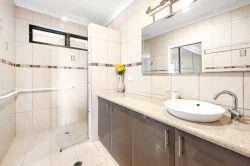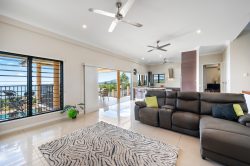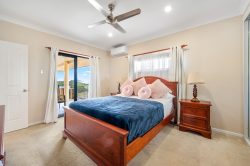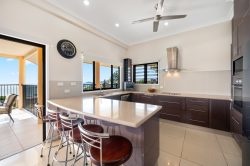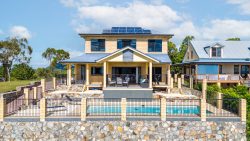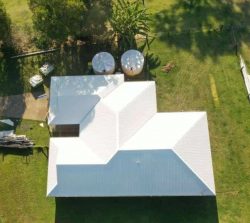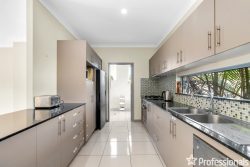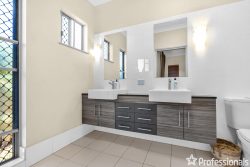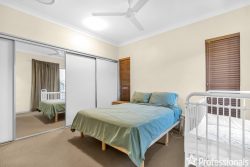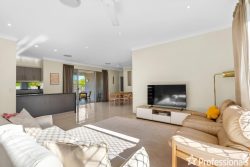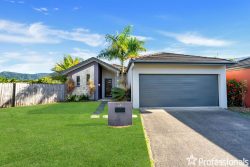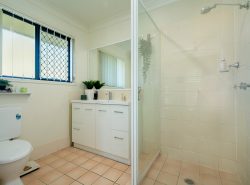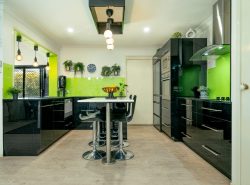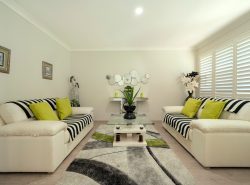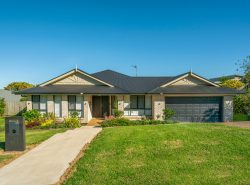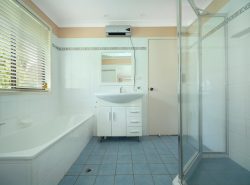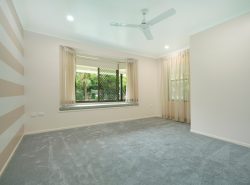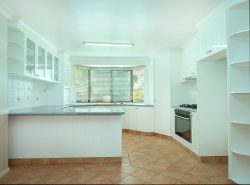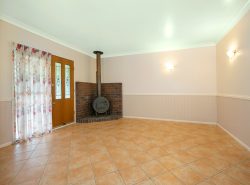9 Godsall St, East Toowoomba QLD 4350, Australia
This classic character Queenslander situated in a superb location directly overlooking the iconic Queens Park in East Toowoomba, is now proudly offered for sale for the first time in more than 30 Years of the family’s privileged ownership. Exquisite homes in this tightly held area rarely become available. This is your chance to embrace the classic charm of a Queenslander lifestyle with the modern convenience of a premier address from which you can walk into the CBD and across the park to the cafes and restaurants on Margaret St. The possibility to acquire this special home is a once in a generation opportunity, that should not be missed.
A Godsall Street address says it all.
Wallking distance to Toowoomba’s CBD, the Empire Theatre, and Grand Central Shopping Centre. With the best private and public schools within walking distance or an easy commute. Not to mention the café culture of Margaret Street and the emerging hip Campbell Street proximities.
This big five bedroom, two bathroom, five car accommodating home sits on 809m2 in two lots enjoying two street access. Fronting Godsall St it has the advantage of rear vehicle access to the remote double lock up garage, and three carports through double gates off Lawson Lane at the rear of the property.
Step inside and be greeted by timeless elegance. Soaring 12-foot ceilings adorned with ornate intricate plasterwork, magnificent ceiling rosettes with intricate colours and charm, period cornices and classic brass light fittings, grace the entry foyer, the hallway, and the huge formal lounge room. Gleaming six-inch hoop pine floors and a classic timber look gas fireplace with a fan-forced option create a warm and inviting atmosphere. French doors lead out from the formal lounge to the verandah, blurring the lines between indoor and outdoor living.
At the heart of the home, the kitchen is a timeless statement of quality and practicality nestled within a classic shell. Striking granite benchtops complement New Guinea rosewood cabinetry, while top-of-the-range Neff appliances, including double electric ovens, induction cooktop, and range hood cater to the discerning chef. A Bosch dishwasher, double sink, large island bench with breakfast bar, big pantry, and generous fridge recess complete this culinary haven. All the while, you can soak in the leafy views of Queens Park.
Entertain in style in the expansive air conditioned open-plan casual dining and living area adjacent to the kitchen which invites relaxed family gatherings. Bathed in natural light thanks to double-hung timber casement windows and French doors that open to the north-facing covered rear entertaining area, it too in addition to the front & side verandah is perfect for the largest gatherings of family and friends for all those special occasions.
Double hung timber casement windows feature throughout the home, and matching brass light fittings appear in the casual living area again, in keeping with the theme and style of the formal lounge room and hallway.
The expansive master suite is a true parents retreat, featuring a luxurious character ensuite with separate shower bath and toilet, plus a huge his and hers walk-in robe, and an exclusively private deck looking out to the park. The four ground floor bedrooms are all generously sized, have the high ceilings and are all fitted with brand-new plush carpets.
The generous front office also features polished hoop pine floors. It is found just off the off the entry area ideally located for visiting clients if you work from home. But also, it has direct access to the main guest bedroom 2, through double French doors, providing the option to convert the office into a spacious ensuite and walk in robe, if you so desired.
Family Bathroom is finished in classic timeless tiles, fittings and tap ware. It is a generous room with separate bath and shower and a separate toilet conveniently situated among the family bedrooms.
Upstairs, a haven awaits. Discover a dedicated guest, teenager, or kids’ retreat with a bedroom, living room come open-plan rumpus area, and another space for a bed, or study nook. This versatile space can easily be adapted to suit your needs, whether it’s a home office, independent living space, or a dedicated play area.
The laundry is a great practical space with plenty of bench and linen cupboard and storage space. It opens directly out to the rear covered area and out to the clothes line.
The impressive features continue outside with a fabulous garden all around the home, and an expansive rear yard, garden shed, and three additional carports. Imagine barbeques with friends, children’s laughter echoing through the space, or simply relaxing in the peacefulness of your own private oasis. The matching timber chamfer board garden shed come workshop or storage area, plus the three additional carport spaces provide ample off street undercover car parking or versatile outdoor entertaining multipurpose space. It’s a fabulous privacy fenced rear yard with two slimline rainwater tanks, and there’s plenty of room for a pool if you wish.
This exceptional Queenslander offers a rare blend of history, position, space, and privacy, all right beside Queens Park and its spectacular gardens, trees, playgrounds and ovals, and the occasional events held there. The home is within leisurely walking distance to the convenience of Toowoomba’s CBD, and all the services and shopping it provides.
Rates are $2166.35 per half year.
Water Access Charge is $315.29 per half year.
5G Wireless accessible / NBN connected.
Base to Base Security System.
6 KW Solar System fed from 24 Solar Panels
EV Charger, and 3 Phase wiring is installed.
Don’t miss your chance to own a piece of Toowoomba’s heritage.
