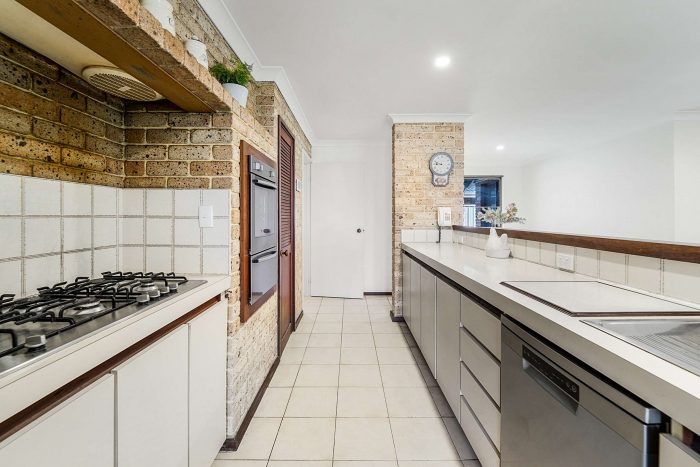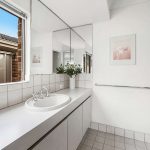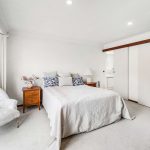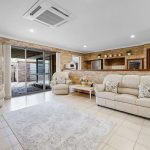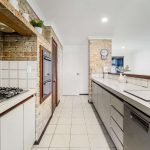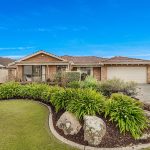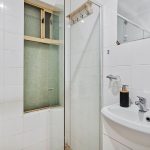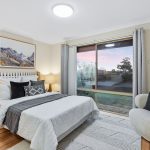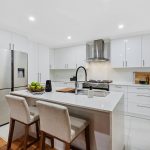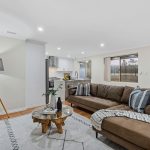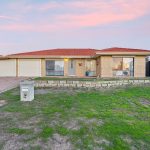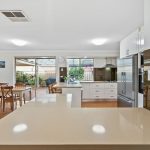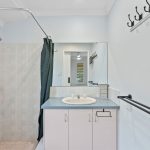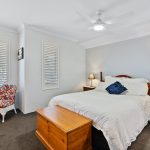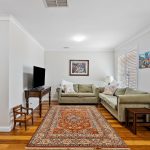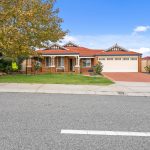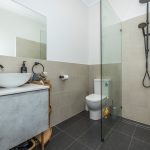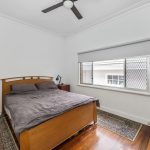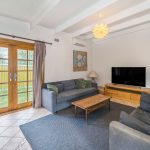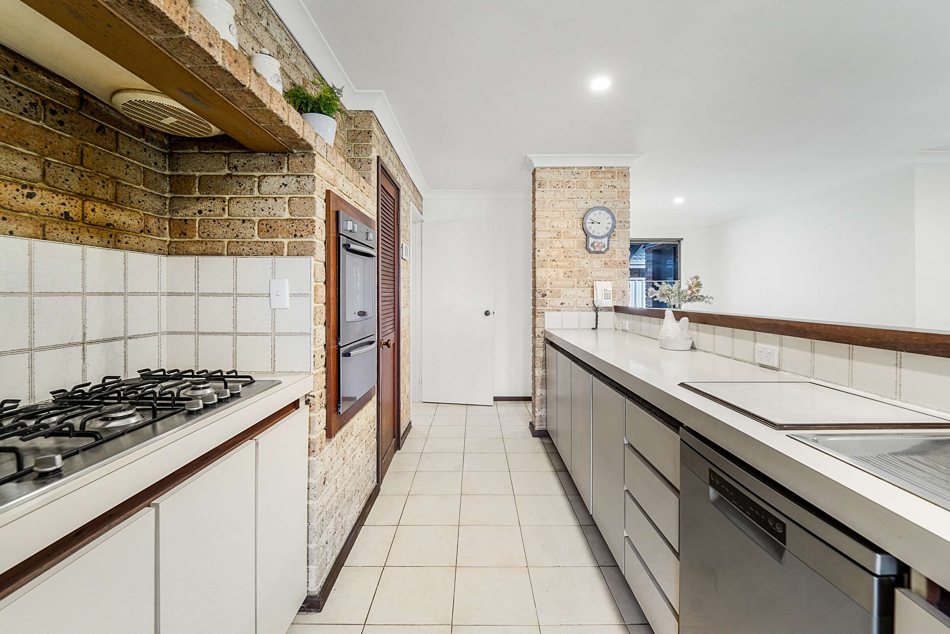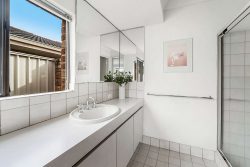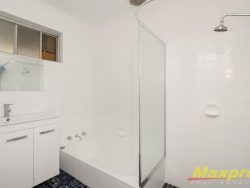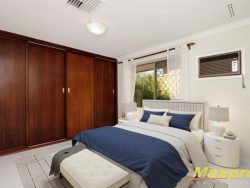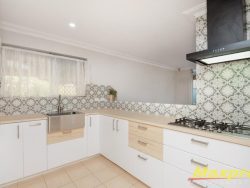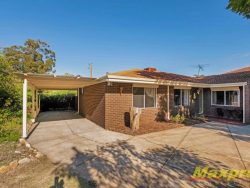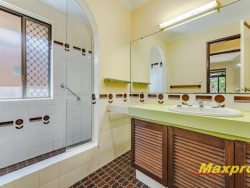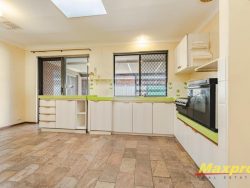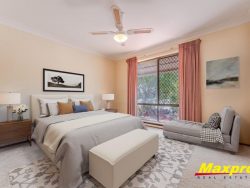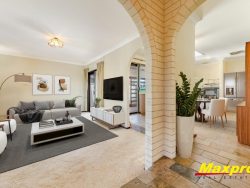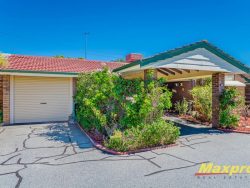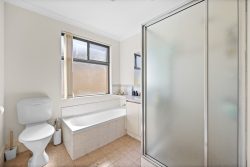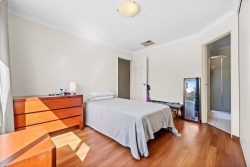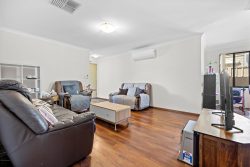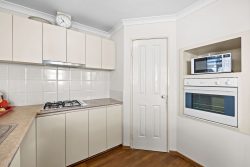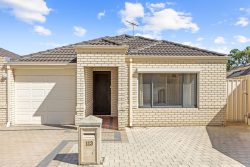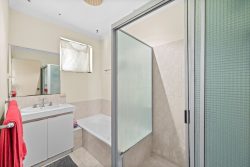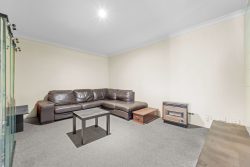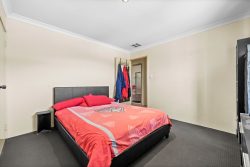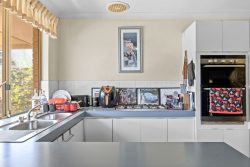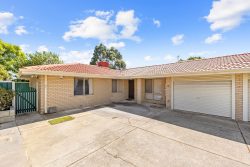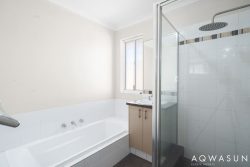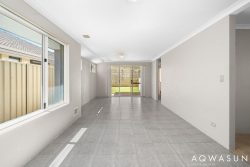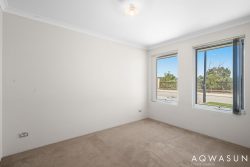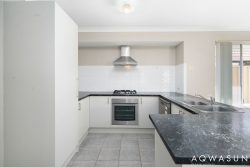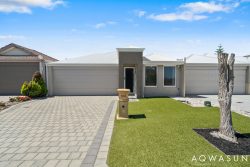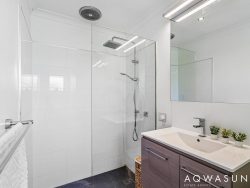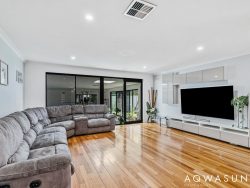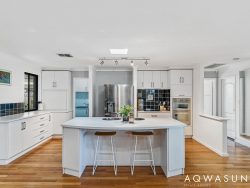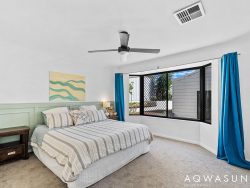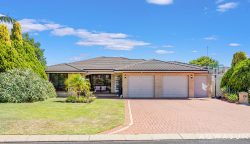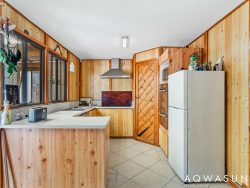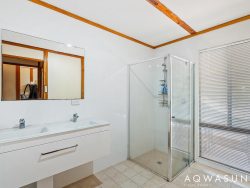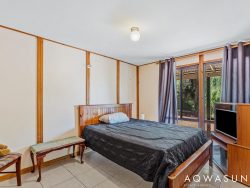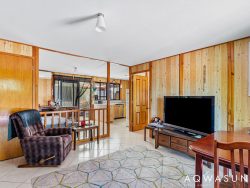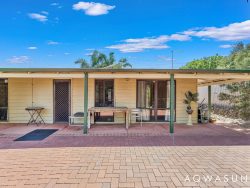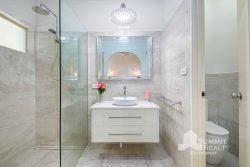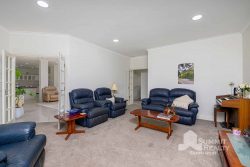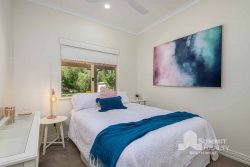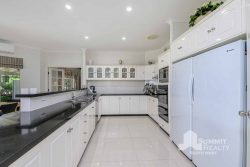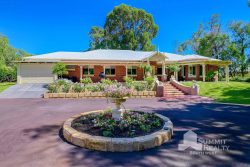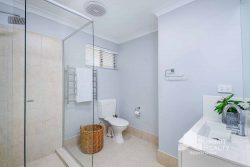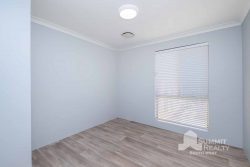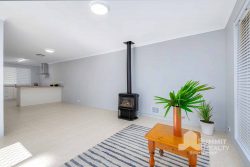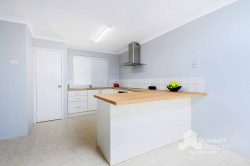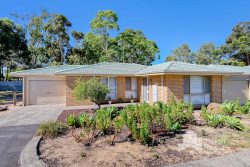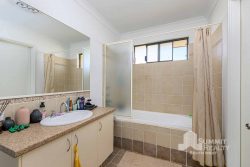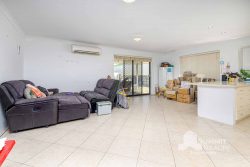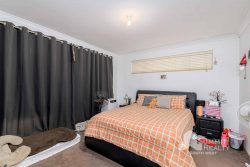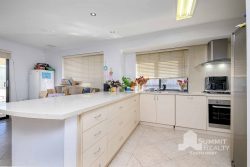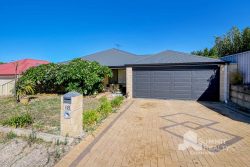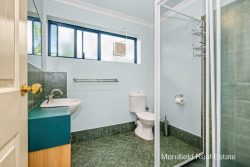9 Grieve Cl, Winthrop WA 6150, Australia
Welcome to a timeless treasure in the heart of Winthrop. This neat and original home exudes character and charm, offering a unique opportunity for those who appreciate the allure of classic design and the potential for personalisation.
The pristine manicured front gardens set the scene for this beautifully maintained home. From the moment you approach the property, you are greeted by a neat and tidy porch and a bright and spacious entry hall, inviting you to step inside.
As you enter the home, you’ll be welcomed by warm and inviting living spaces. The interior exudes a cosy atmosphere, with a layout that flows effortlessly from room to room. With a combination of open plan and zoned living there is room for the whole family. The formal lounge and dining provide a tranquil setting and the open plan kitchen, living and meals offers a functional space with an effortless connection onto the outdoor patio and the connecting games room.
The home features 4 comfortable bedrooms, each offering a peaceful retreat for relaxation and rest. The king sized master suite features a large bay window, walk-in wardrobe and an ensuite bathroom. Providing plenty of options to suit your needs, the 5th bedroom would also work perfectly as a home office, gym or nursery.
The property offers an outdoor oasis, with a large paved patio and spacious backyard providing ample room for gardening, outdoor activities, and entertainment. The double garage features drive through access and the large storage shed and additional powered workshop provide ample storage space for all your belongings.
Situated in the sought-after suburb of Winthrop, this home enjoys close proximity to an array of amenities, including schools, parks, shopping centres, and leisure facilities. The central location ensures convenience and ease of access to the best that Winthrop has to offer. Don’t miss this rare opportunity to own this charming home in the heart of Winthrop.
Property Features:
Manicured front gardens
Light and bright tiled entry
Sunken carpeted lounge and formal dining
Galley style kitchen, with 5 burner gas stove top, huge double fridge recess, dishwasher, double sink, oven, and a large walk in pantry
Open plan kitchen living, dining, wood fireplace, cassette reverse cycle ac and alfresco access
Sunken carpeted games room with built in bar
Home office/ 5th bedroom
King size master with a bay window and walk in robe, cassette reverse cycle ac unit
Ensuite with a single vanity, shower and separate toilet
3 minor bedrooms with built in wardrobes
Family bathroom with shower, bath, single vanity and separate toilet
Large Paved alfresco, reticulated lawn area and gardens
Double garage with drive through access
Large side storage shed
Rear powered storage shed/workshop
Laundry with built in robinhood ironing board
Gas storage HWU
Batts insulation
Monitored alarm
Video intercom
Close to quality schools and local parks
