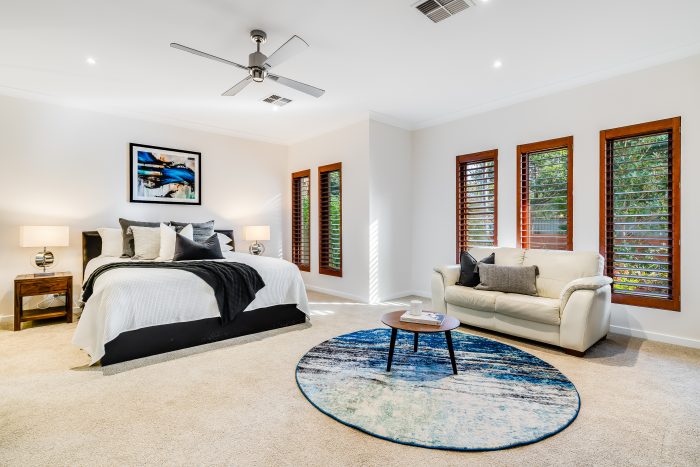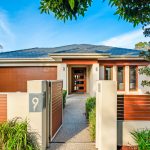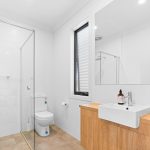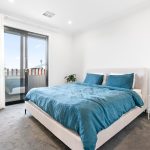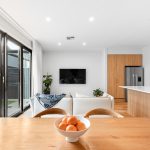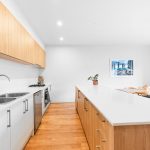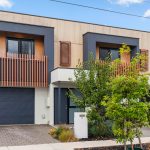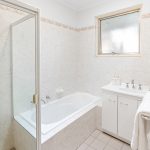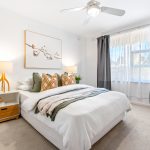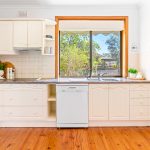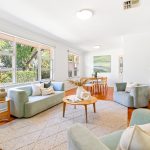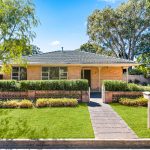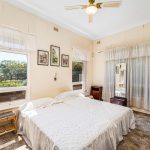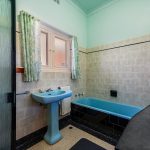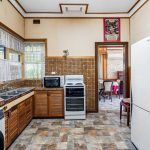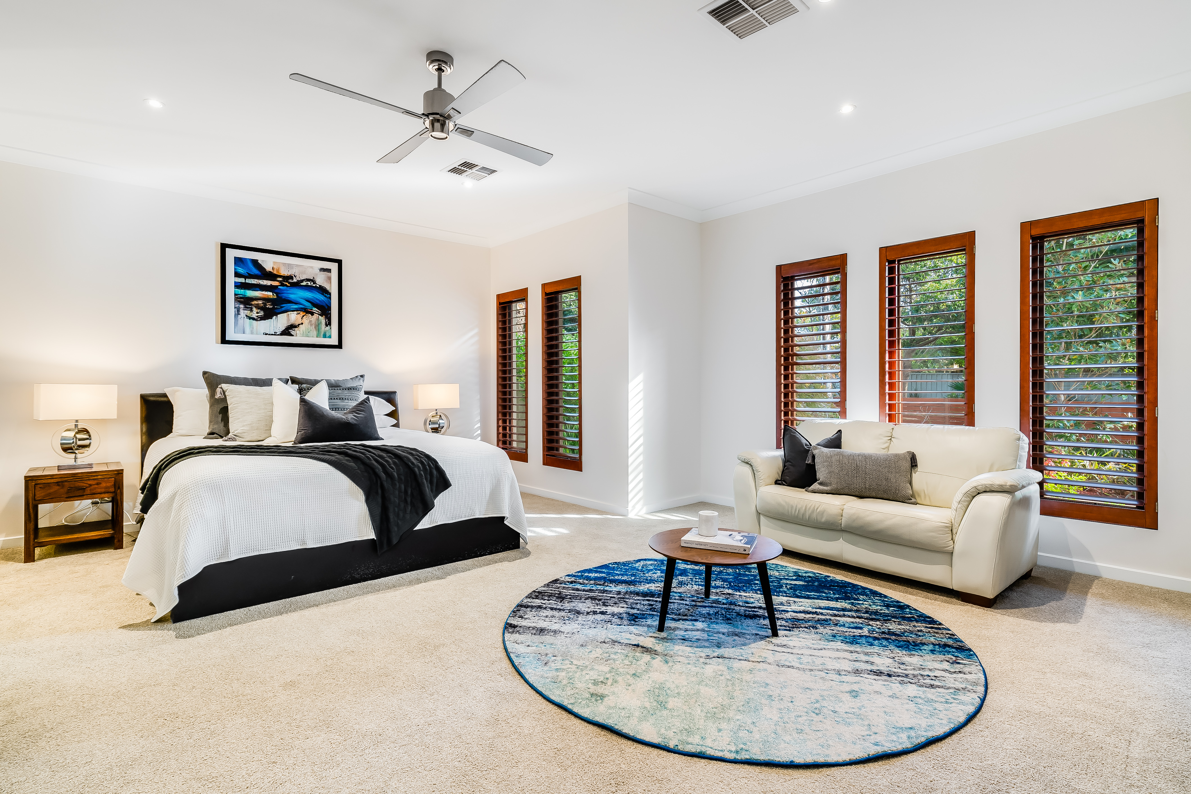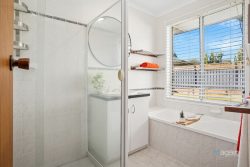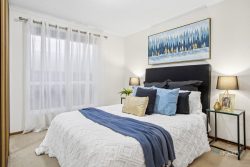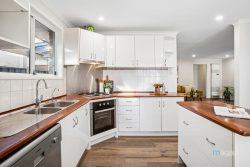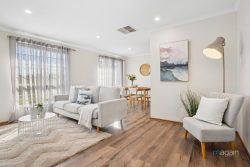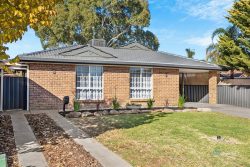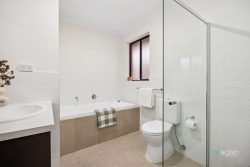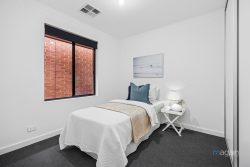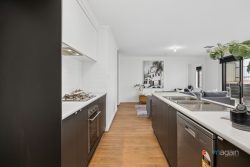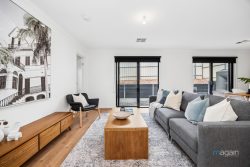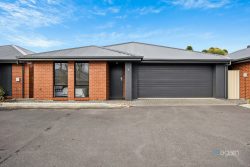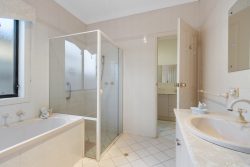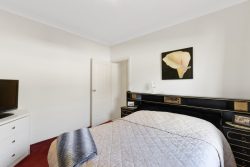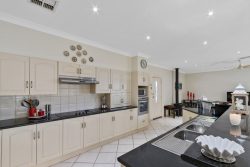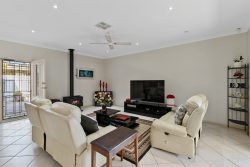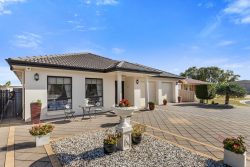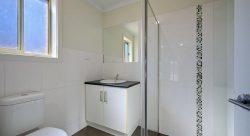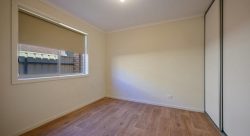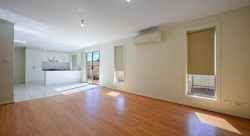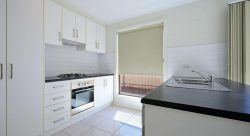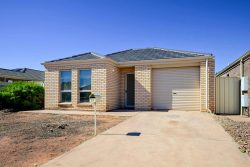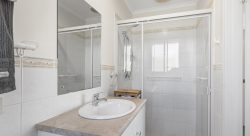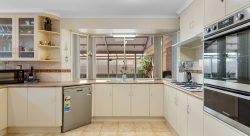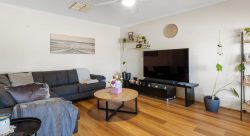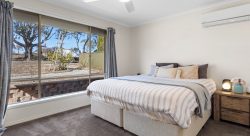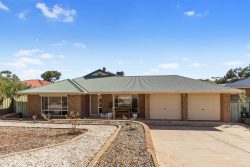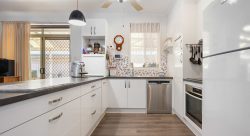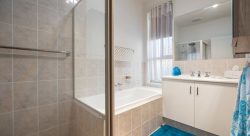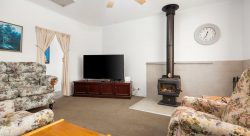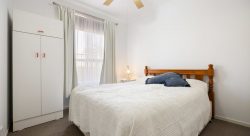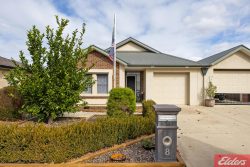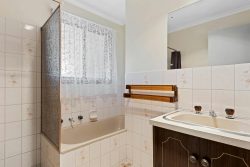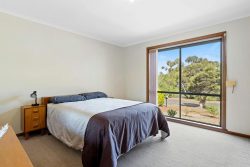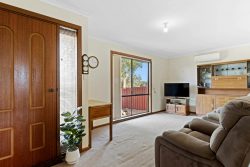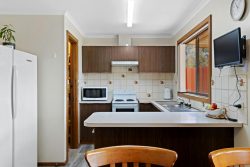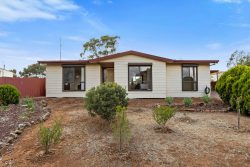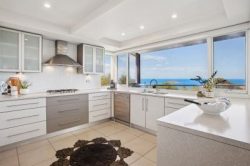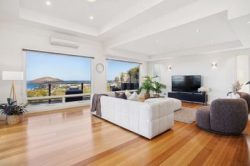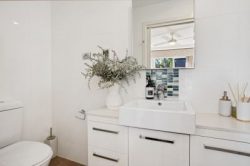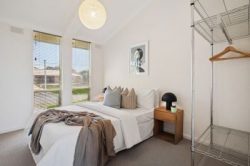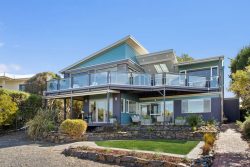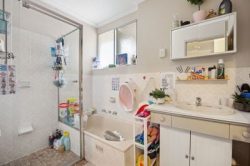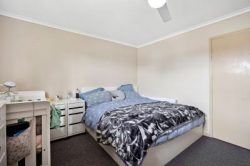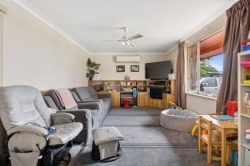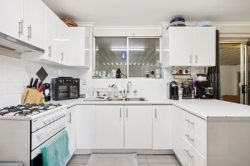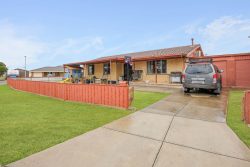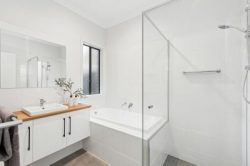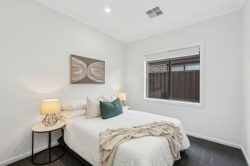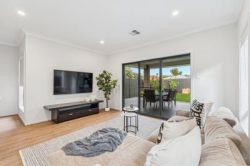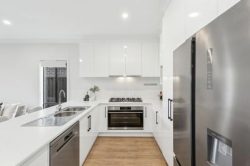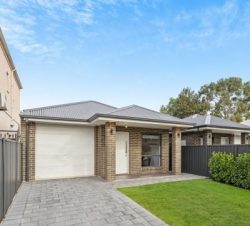9 Lochwinnoch Rd, Torrens Park SA 5062, Australia
A sleek and modern suburban masterpiece, this home is a high spec stunning design for modern family living that has been custom built to the highest standard by Hickinbotham Homes in 2016.
Boasting four bedrooms, plus a home office, a separate formal lounge, as well as huge open plan family room and kitchen with butler’s pantry; this home promises to provide the living spaces that meet far more than your everyday needs. This exquisite residence also offers alfresco entertaining with wonderful outdoor kitchen and inground solar heated pool all set on 720m2 in the heart of Torrens Park.
Upon entering the home, the sense of space and grandeur is evident with the oversized front door, wide hallway, timber floors, 2.7 metre ceilings, down lights and ample natural light.
The opulent master bedroom at the front of the home is enormous and beckons you in with double door access, plantation shutters and walk-in wardrobe, plus two additional built-in robes so storage will never be a problem. The ensuite is in a class of its own with French door access, floor to ceiling tiles, feature bath and tapware, double wall hung vanity and frameless shower with dual shower heads.
In our current climate there’s a growing need for a space to work from home and the handy study or home office, also at the front of the home, is the perfect space with double built in desks, as well as built in shelving, to ensure all your work needs are catered for. The separate guest powder room and toilet is also adjacent to the home office.
Across from the office and separate formal lounge is our favourite room; the wine room. With double Vintec wine fridges, feature lighting and shelving and capacity for 650 bottles – you really will never want to leave. Adelaide is of course renowned for its wine regions and what space to show off your collection and store those ones for special occasions.
The huge open plan family room and kitchen is where the heart of contemporary living is experienced and the entertainer can really shine. It’s hard to know where to look first – whether it be the state-of-the-art kitchen with butler’s pantry, central two-way pebble-stone gas fireplace or past the bi-fold and sliding doors that open out to the gorgeous backyard and sparkling swimming pool beyond.
The entertainer’s kitchen boasts enormous stone island benchtop with waterfall ends, double sink and feature pendant lighting. Entertaining will always be a pleasure with the five-burner gas stovetop and oven, double fridge cavity, glass splashback and push close, streamline and soft close cabinetry. The wonderful butler’s pantry offers stone tops, a second sink and dishwasher and just so much storage. It’s a design you’re going to love.
Off the lounge and dining is the bedroom wing with three additional bedrooms, all with built in robes, thick pile carpet and ceiling fans. The bedrooms are serviced by the main bathroom with frameless shower, heated towel rail and separate bath. Close by you will also find the huge walk-through laundry with ample storage.
Entertain outside all year round in the generous alfresco entertaining area with downlights, ceiling fans and wall hung TV. Let barbeques and twilight dinners become weekend rituals with the wonderful outdoor kitchen including mains gas BBQ, stone bench top and sink with hot and cold water. Surrounded by beautiful, landscaped gardens with auto irrigation and all overlooking the beautiful solar heated concrete pool with hidden underground pool cover and stylish glass fencing, this is looking more and more like the one you don’t want to miss out on.
The side yard boasts fruit trees including lemon, orange, lime, pomegranate and apples, as well as vegie patches, so if you’re anything like me, creating those “paddock” to plate meals for family and friends can be something you look forward to.
Additionally, 8KW of solar panels, two 10kL rainwater tanks, full security with camera and monitored alarm, ducted reverse cycle heating and cooling and cable chasing behind televisions all combine to take this property to the next level.
Located in the quiet and leafy green suburb of Torrens Park, you’re investing in one of Adelaide’s best kept secrets with its hidden foot bridges, parks, heritage dwellings, bushland walking trails and village charm. It boasts many quality schools in easy proximity with Scotch College down the road and a two-minute walk for the kids, Mercedes College is around the corner and around a five-minute walk, whilst Mitcham Primary and Unley High Schools are just a bit further and perhaps a five minute drive or 15 minute walk. The huge array of shopping options, eateries as well as a cinema at our wonderful Mitcham Shopping Centre, easy access to public transport with trains and buses makes 9 Lochwinnoch Avenue, Torrens Park a lifestyle and location like no other.
