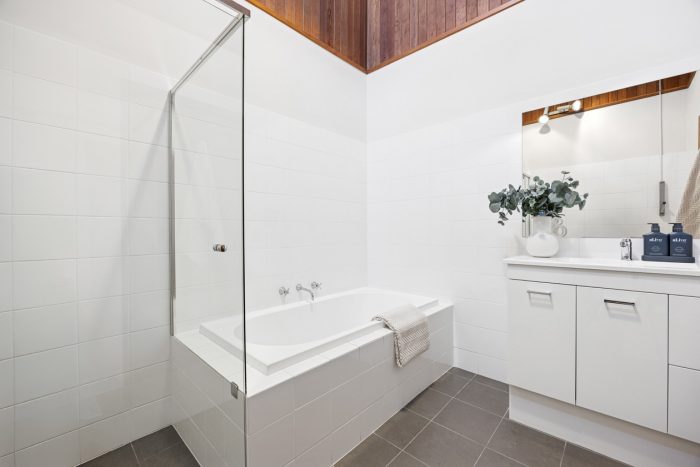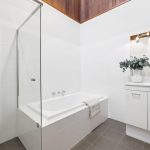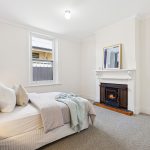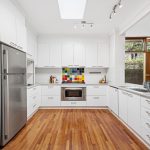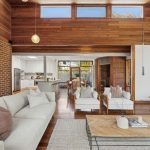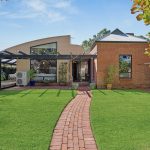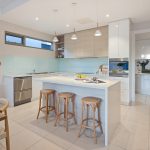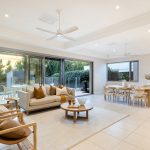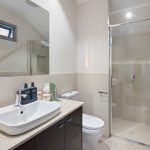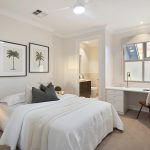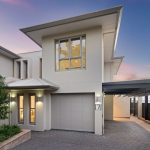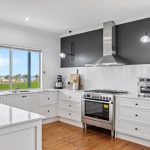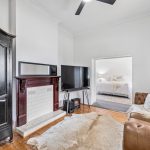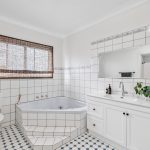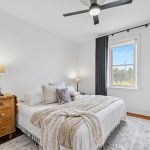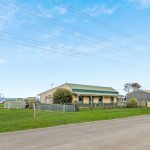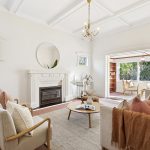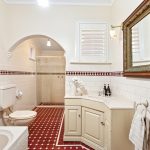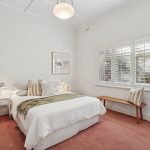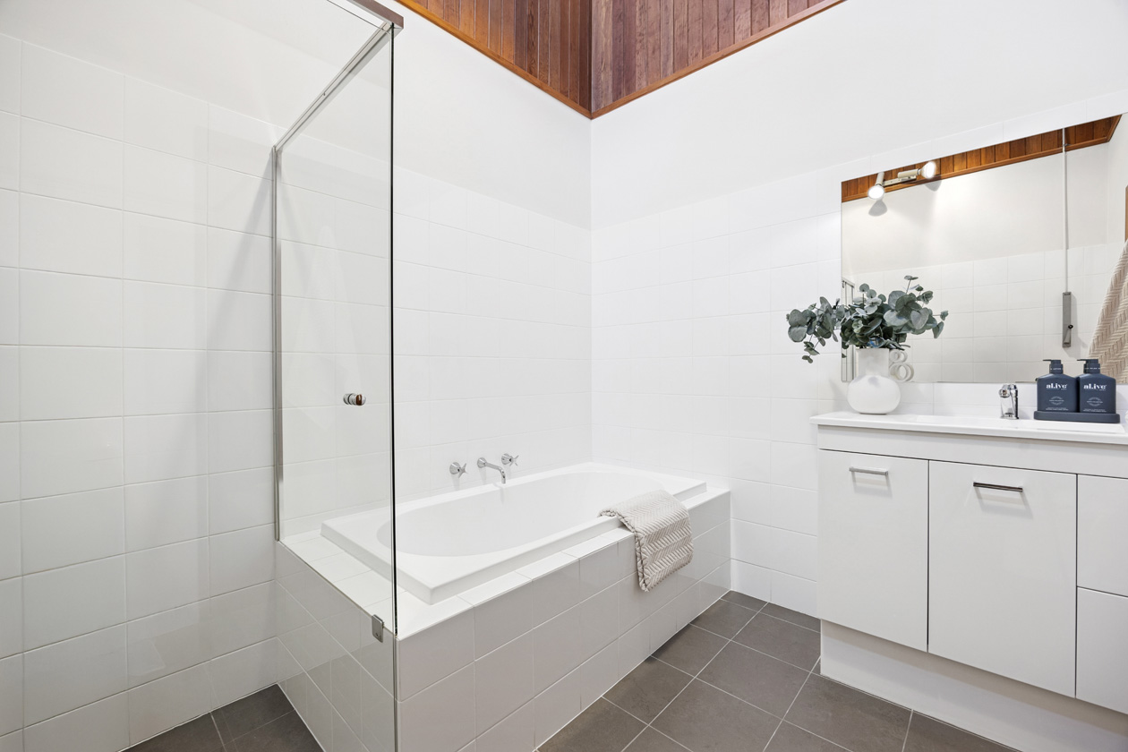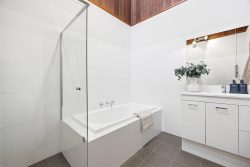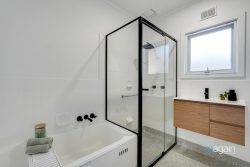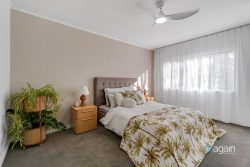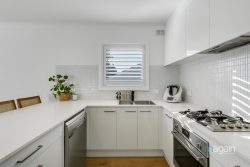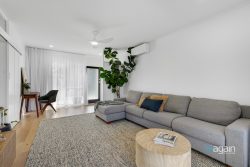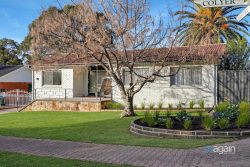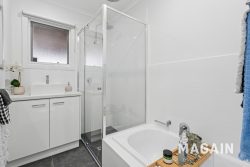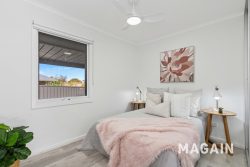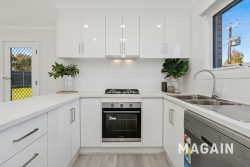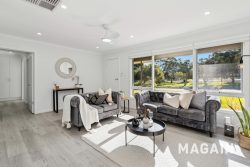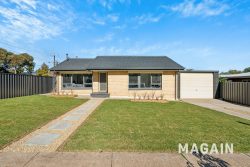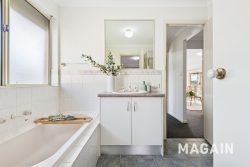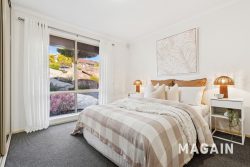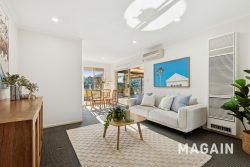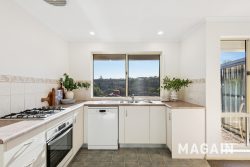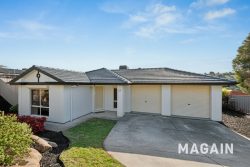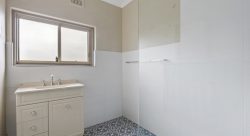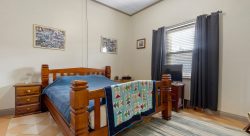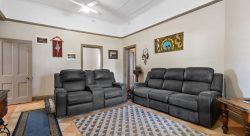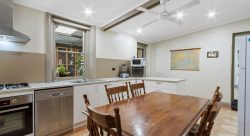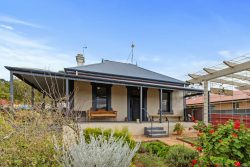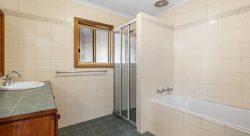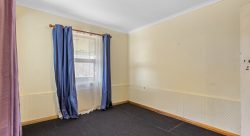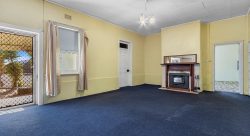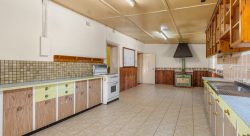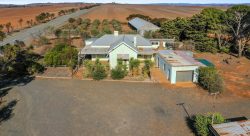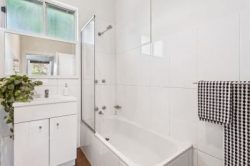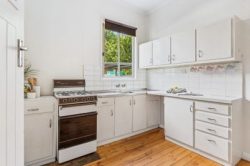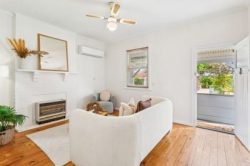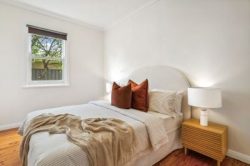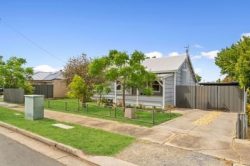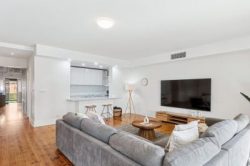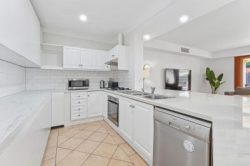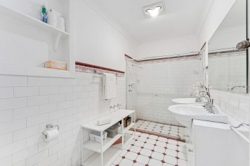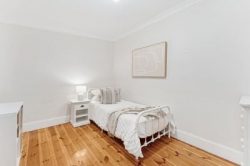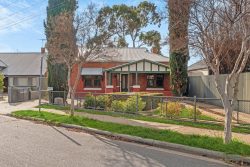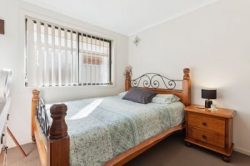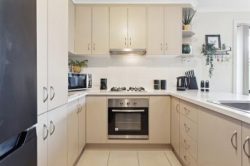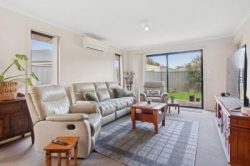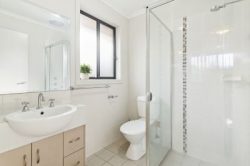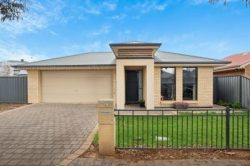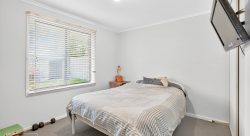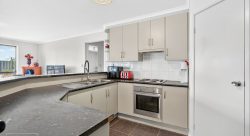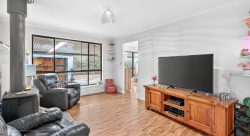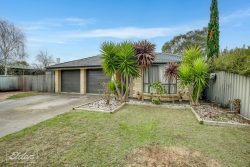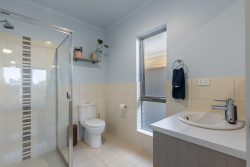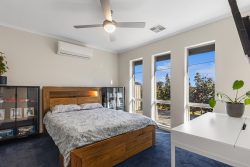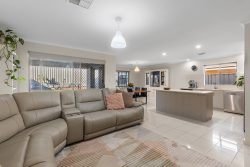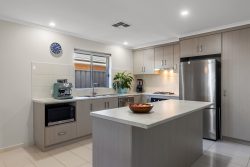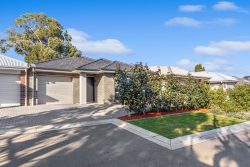9 May Terrace, Kensington Park SA 5068, Australia
With a timeless bluestone façade and lush cottage garden, this c.1886 home is perfectly located within this highly-sought after blue-chip suburb. A thoughtfully extended and beautifully maintained family home, rich in warmth, charm, and modern comfort.
The full-length entry hall is adorned with polished hardwood floors and soaring 3.3m ceilings. Three spacious bedrooms line the hallway, including a luxurious main suite with walk-in robe and ensuite. A cosy sitting room adjacent to the main bedroom showcases original character features, offering a peaceful retreat or elegant second living space.
The fourth bedroom sits alongside a stylish family bathroom with an indulgent bathtub, and a large laundry with excellent storage and outdoor access.
The heart of this home is the expansive open-plan living, dining and kitchen area, designed to embrace family life and indoor-outdoor entertaining. Striking timber batten ceilings and architectural windows create a sense of space and light, with parquetry flooring adding warmth and texture.
The kitchen is well-appointed with quality Westinghouse and Asko appliances, ample bench space, generous storage, and a breakfast bar. An additional living room sits just off the dining area-ideal as a formal lounge, home office, or kids’ retreat.
Step outside and enjoy a lifestyle of effortless entertaining. A generous undercover deck, complete with mains gas BBQ, overlooks the beautifully landscaped rear garden. Children and pets will love the open lawn, while the brick woodfire pizza oven and paved entertaining area invite relaxed gatherings year-round.
There is plenty of secure off-street parking, with a side-by-side double garage and double carport with roller door conveniently accessed from the rear of the property.
More to love:
– Architecturally designed extension with soaring ceilings
– Stainless steel appliances include a Westinghouse gas cooktop, electric oven, and refrigerator, plus an Asko dishwasher
– Reverse-cycle split systems positioned in the formal sitting area and the family living area
– Gas wall heater in dining area and 3x functional fireplaces – the formal sitting area in the original cottage, bedroom 4 and the formal living area positioned off the dining area
– Automatic watering system includes drippers and sprinklers
– Undercover entertainers’ deck with BBQ plumbed to mains gas
– Double garage/shed workshop with three-phase power
– Charming brick woodfire pizza oven
– Zoned for Marryatville Primary School and Norwood International High School
– Just a short walk from Marryatville shopping centre
Conveniently situated near public transport and an array of boutique shopping and dining options along Kensington Road, and in just a brief stroll, you’ll find yourself immersed in the lush greenery of Kensington Gardens Reserve and the bustling atmosphere of the vibrant Norwood Parade.
For families seeking top-tier education, the location could not be more ideal with Pembroke College, Loreto College, Prince Alfred College, St Peters Girls, and Rostrevor College all within a short drive.
