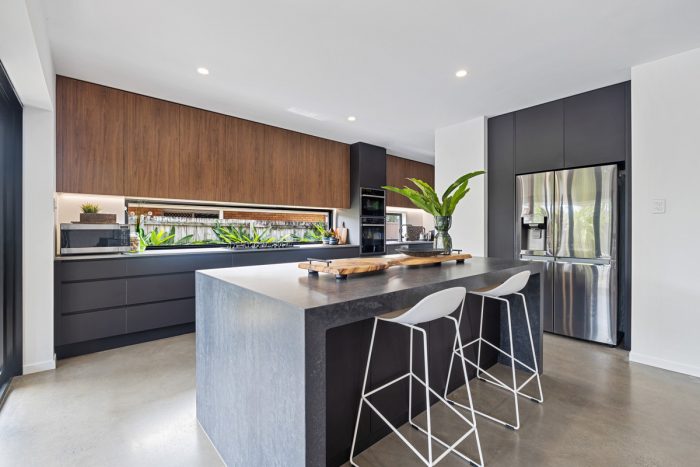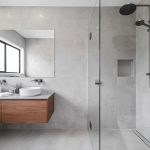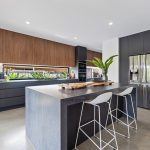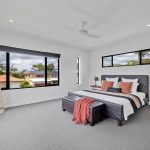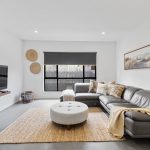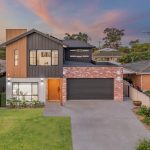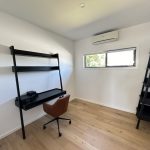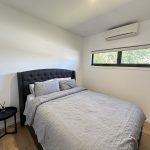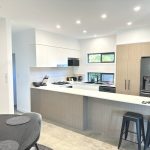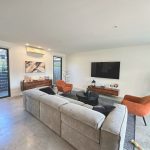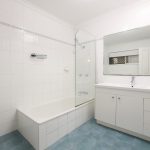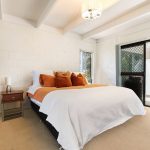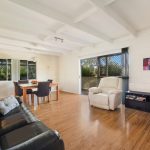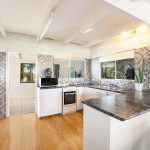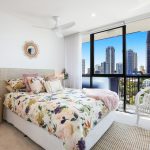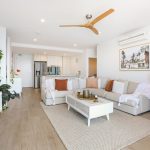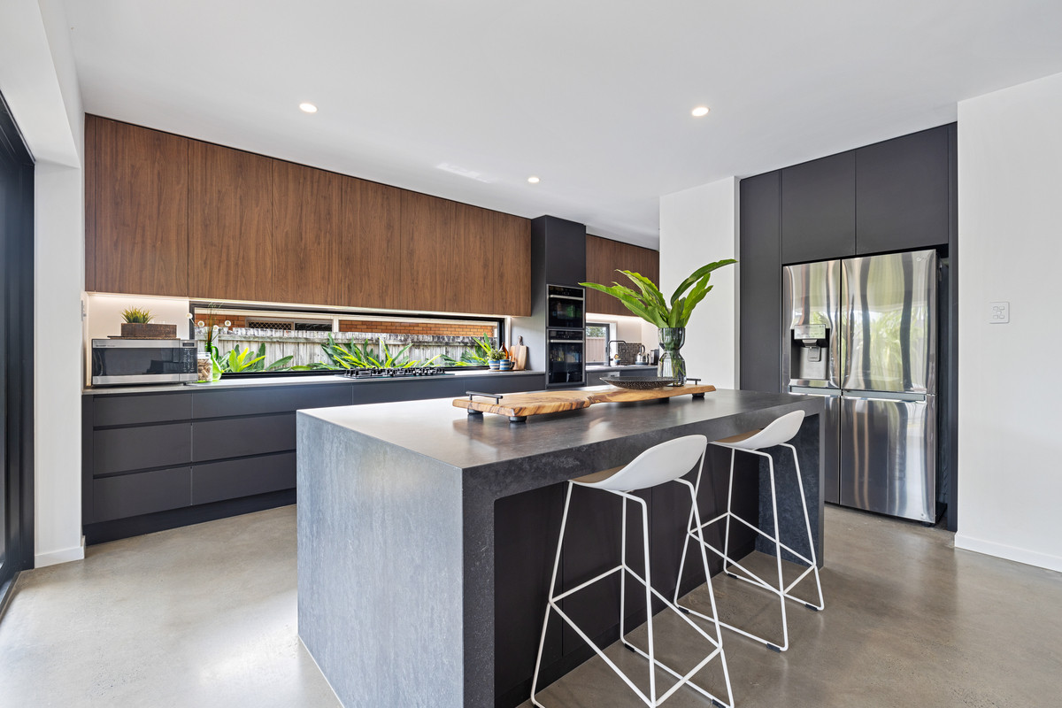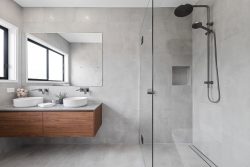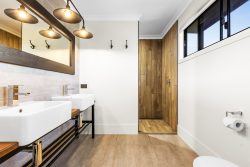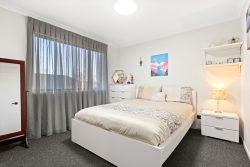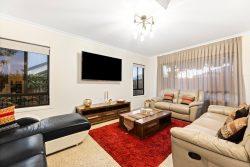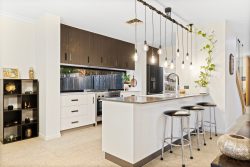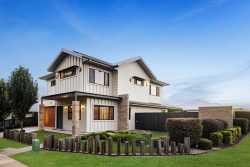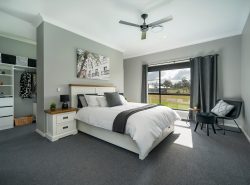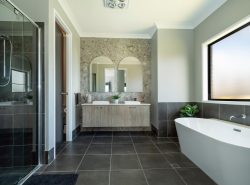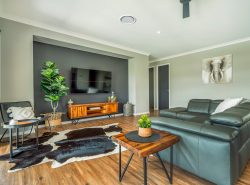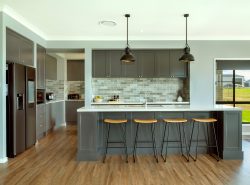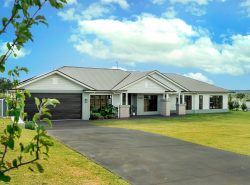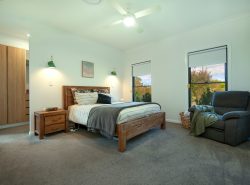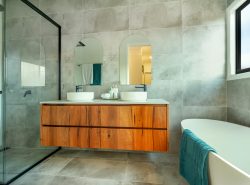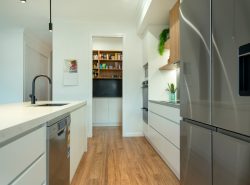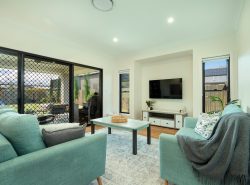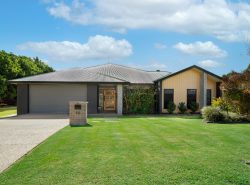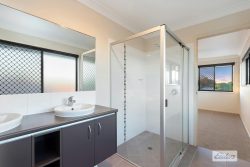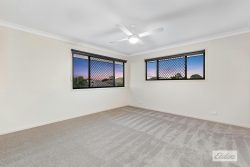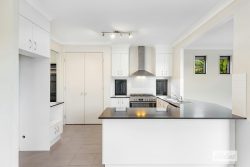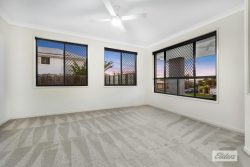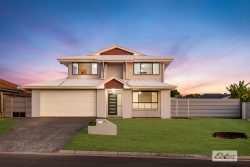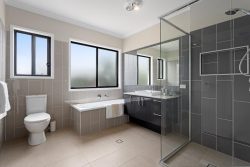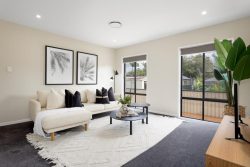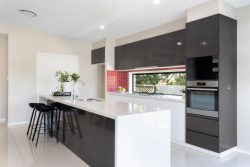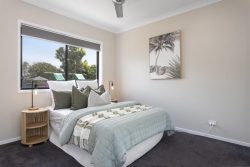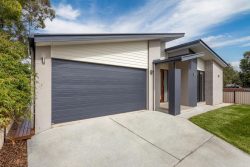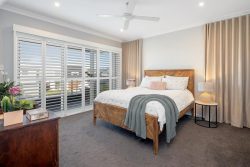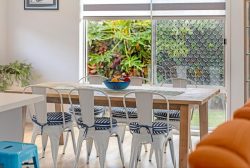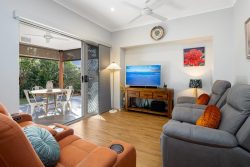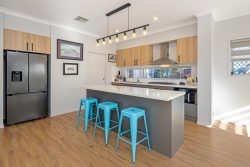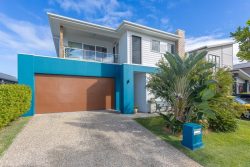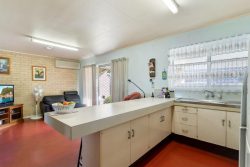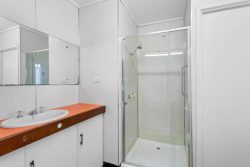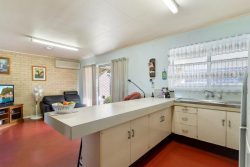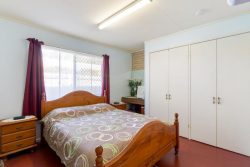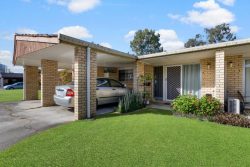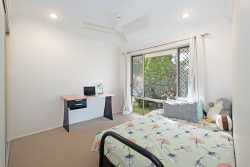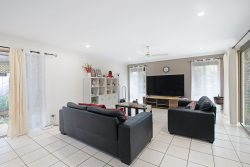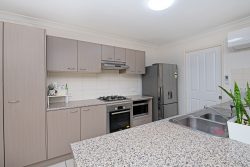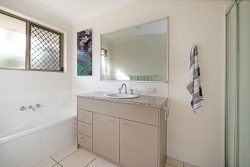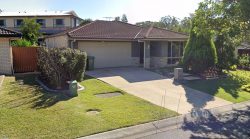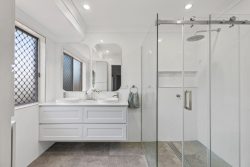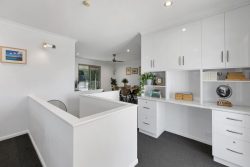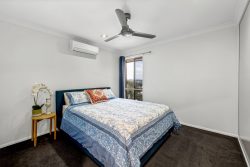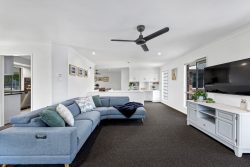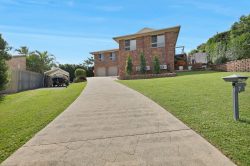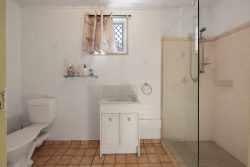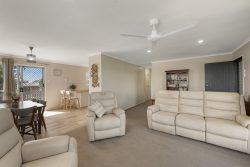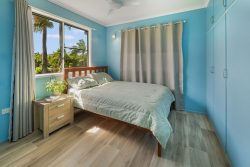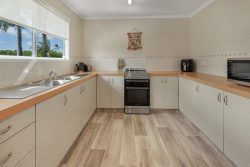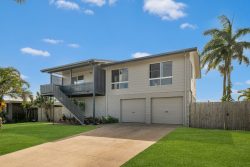9 Moonah Ave, Southport QLD 4215, Australia
This incredible property provides all your modern comforts, whilst embodying the warmth of a bygone era. It’s certainly bold, edgy and eclectic with a nod, to the classics, of concrete, wood and black metal.
Brickwork accents, from Melbourne factories and warehouses of the past, 100 year old bridge timbers from Dungog in NSW, are features of the home and enhance the striking and inviting atmosphere.
The modern and moody kitchen is the very heartbeat of the home. It feels luxurious with 80mm stone benchtops, 900mm cooktop, wall oven and steamer combination, custom soft close cabinetry and a spacious butler’s pantry. The internal and external living areas to the ground floor gravitate to the kitchens huge island bench all the while having direct eyeline to the inground pool and landscaped tropical surrounds.
With high ceilings, an abundance of glass, an enormous open floor plan, light filters throughout the home with ease. Also located on the ground floor is a generous media room where you can relax and unwind, a guest bedroom/home office, powder and laundry room.
Venture up the ‘one of a kind’ staircase to the upper level and there you will find 3 generous bedrooms and two bathrooms. The huge master suite has his and her walk-in robes plus an adjacent private ensuite. Also central to the upper floor is another living space, perfect for a kids retreat.
9 Moonah Avenue is conveniently located in a prime pocket of Southport with ease of access to all things Gold Coast. With its strong architectural lines that cast a spotlight on all the right areas of modern day living. This is by no means an ordinary home and I truly welcome your inspection to this this unique property.
Key features:
– Reclaimed factory brickwork accents – original ‘Fitzroy Red’s’ from Melbourne factories & warehouses of the past
– Recycled 100 year old bridge timbers & custom shelving – ‘Sydney Bluegum’ from the country town of Dungog – NSW
– Luxurious high end fixtures & fittings of Parisi toilets & tapware
– ‘Neff’ wall oven & steamer combination, 900mm Bosch 5 x burner gas cooktop
– 80mm stone kitchen island & stone benchtops and bathroom vanity tops
– Custom made soft close cabinetry throughout
– Honed/polished concrete floors throughout the ground floor spaces
– Cavalier Bremworth wool carpets throughout the upstairs living and bedroom spaces
– Sunny and bright north facing alfresco and inground pool with wading/tanning shelf
– Tropical easy care gardens – fenced, level and private
– Extra shedding for garden equipment and tools.
– DLUG with internal access
– Massive 13.2 KW solar system (36 panels)
– Split system air conditioning
Distances
– Bus transport of various routes less than 230m
– 1.1km to Queen Street Station G- link (Gold Coast light rail)
– 1.5km to the newly constructed Queen Street Mall & hub
– 2.0km to Brickworks Ferry Road
– 2.5km to Australia Fair Shopping Centre
– 2.6km Ashmore State School
– 2.9km to The Southport School
– 3.0km to Gold Coast University Hospital & Griffith University
– 5.4km Minutes to Surfers Paradise & glorious beaches
* Distances are approximate
