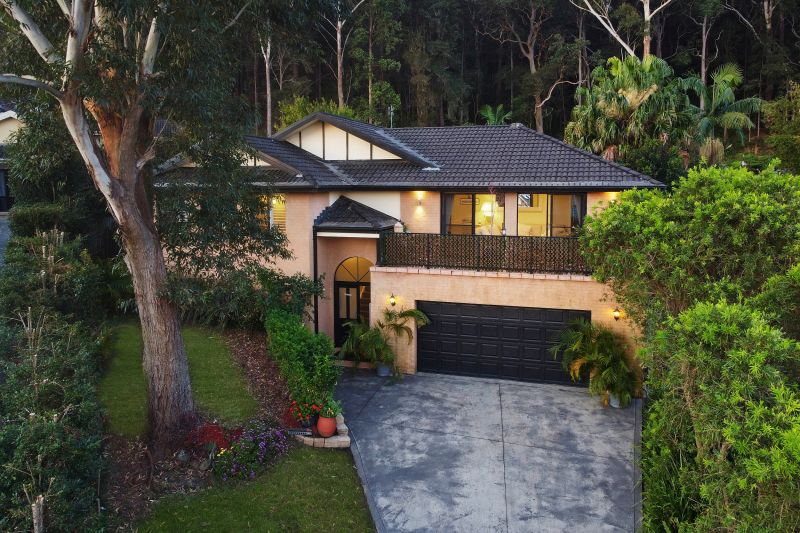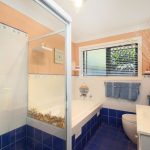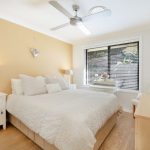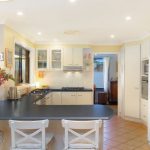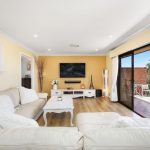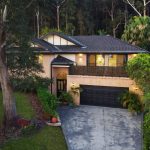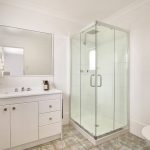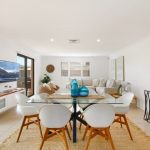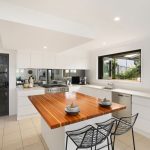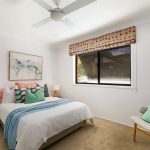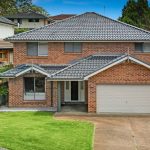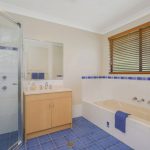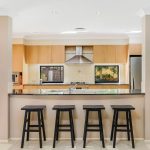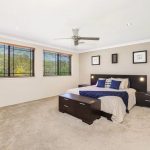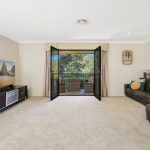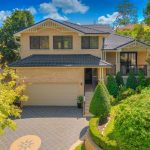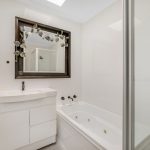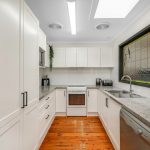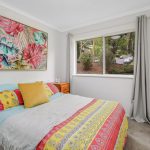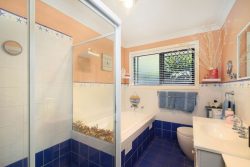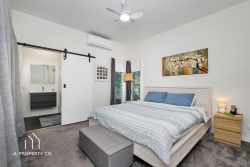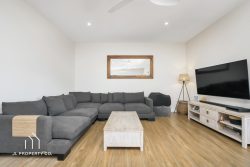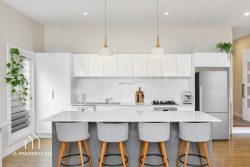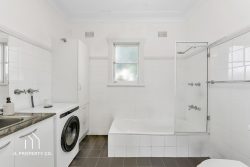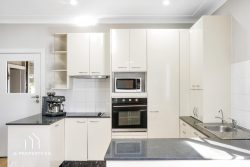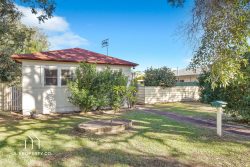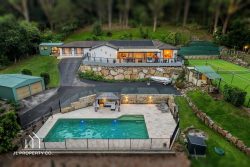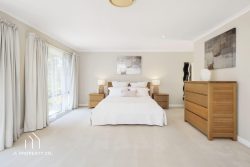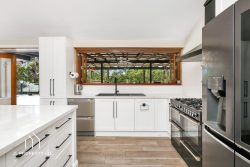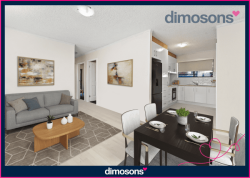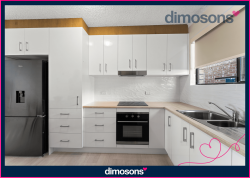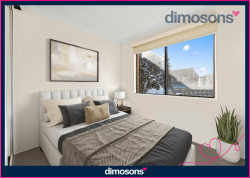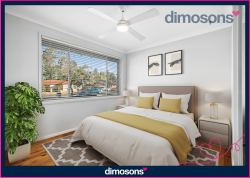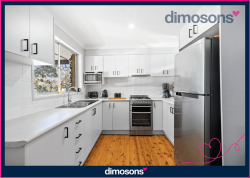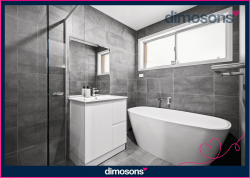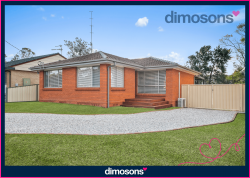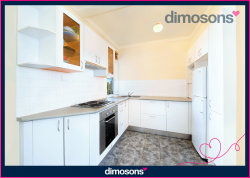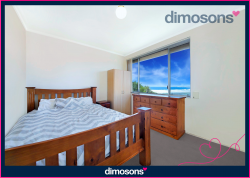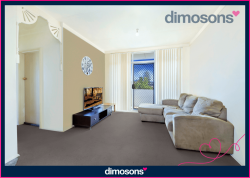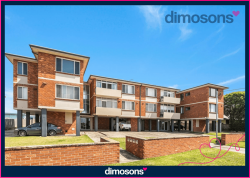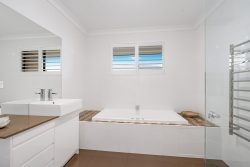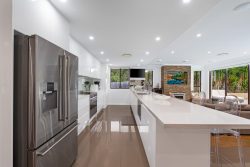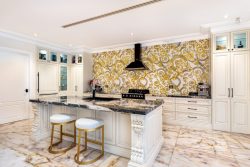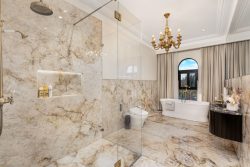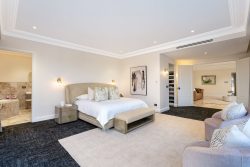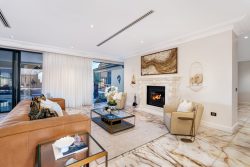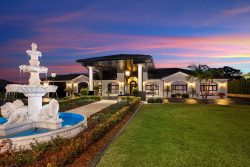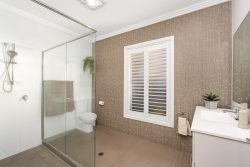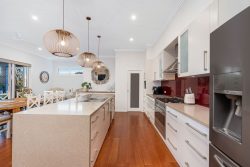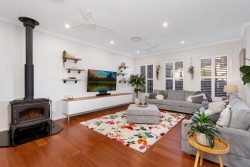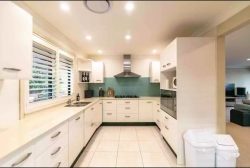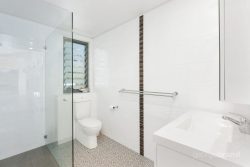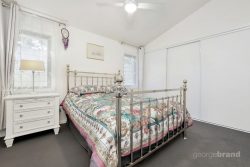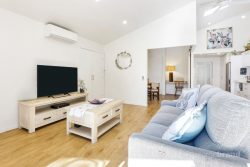9 Serengeti Cl, Kincumber NSW 2251, Australia
Nestled in a quiet, friendly cul-de-sac and occupying a 960sqm sun-drenched block, this spacious home is set over two levels with numerous inclusions and offers a casual lifestyle for family living.
Entry is on the ground level, with a large rumpus room/5th bedroom that has a walk-in robe, a powder room and internal access to the secure double garage. Upstairs are multiple living areas, including an open plan kitchen, dining and family space that opens out to the covered deck via two sets of glass sliding doors.
The expansive living room at the front of the home leads through to the study, and also opens onto a tiled balcony, which is a great place from which to enjoy the elevated valley views. With a gas cooktop, breakfast bar and outlook to the deck, the kitchen is a functional hub of the home. Four bedrooms are situated on this level, three rooms have built-in robes, whilst the master has a walk-in robe, plantation shutters and an ensuite with a double-basin vanity. The main bathroom has a separate bath and shower, and the internal laundry has access through to the deck.
Other features found throughout the home include ceiling fans, ducted air conditioning and downlights. There is also the option to use the entry level as a teenage retreat or for guest accommodation.
Electric louvres on the roof covering the deck allow for entertaining year-round and the rear yard includes an inground swimming pool, both paved and grassed areas, mature gardens and landscaping. Backing onto a nature reserve, this rear space is like a private oasis.
The location is handy to Kincumber Shopping Village, schools and buses and it is only a short drive from Avoca or Copacabana beaches.
