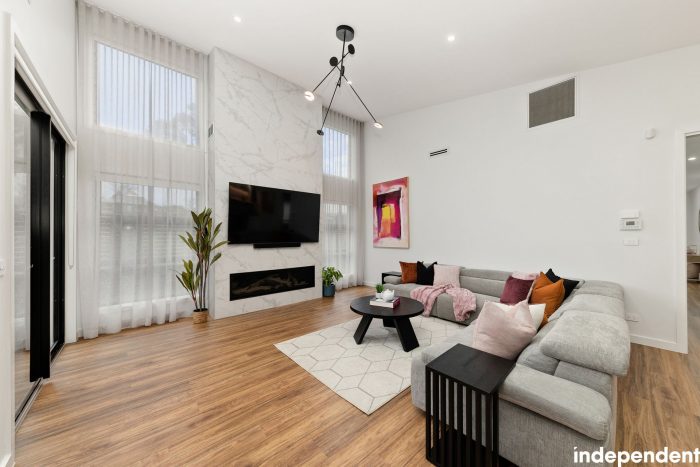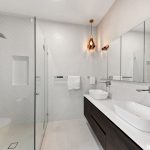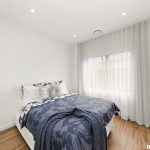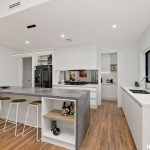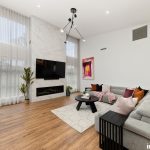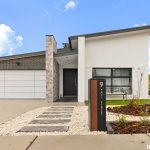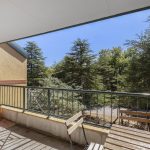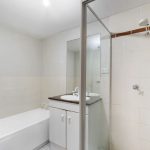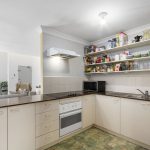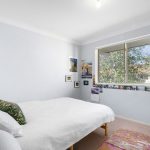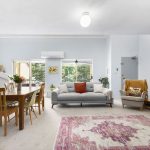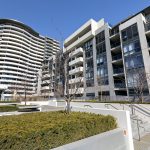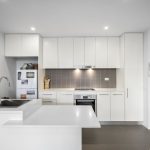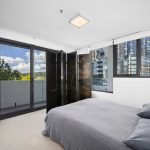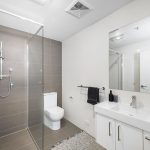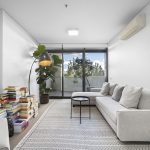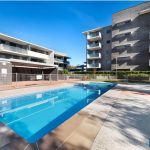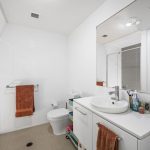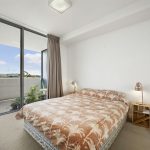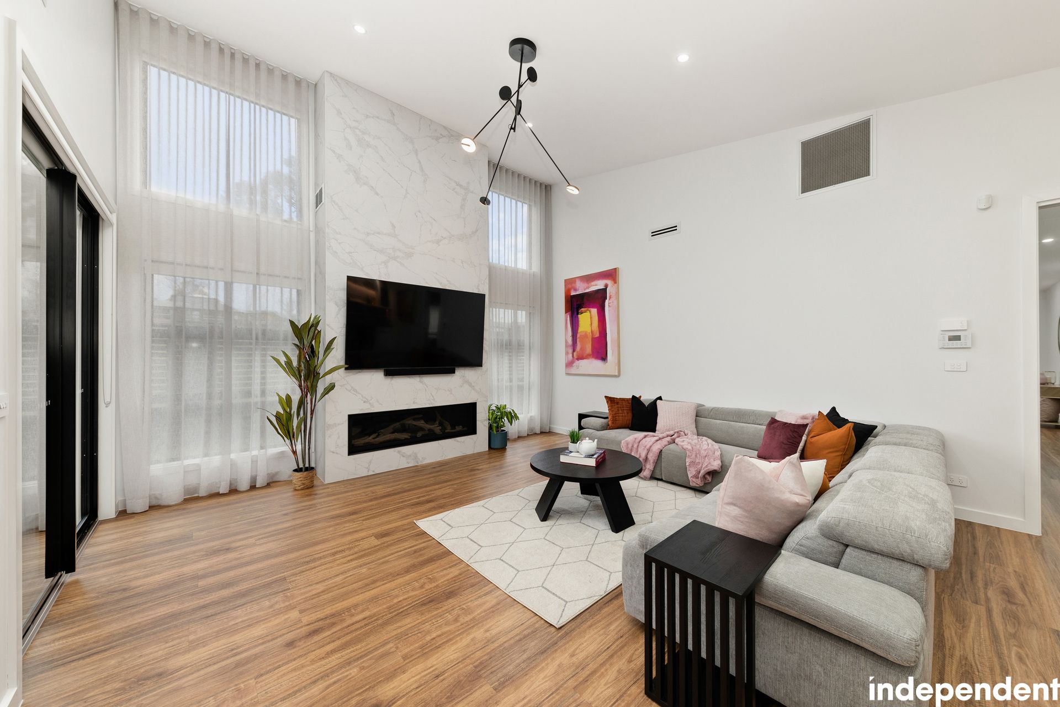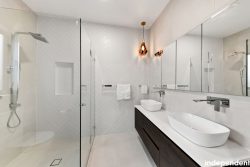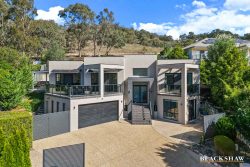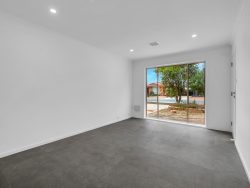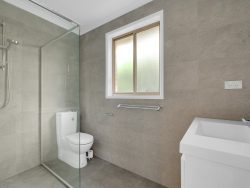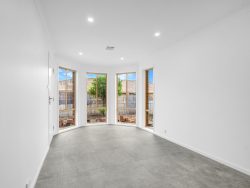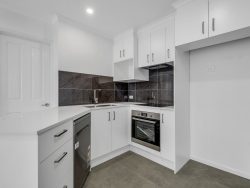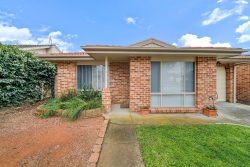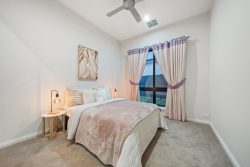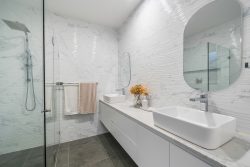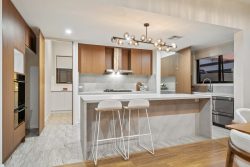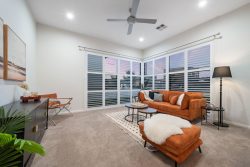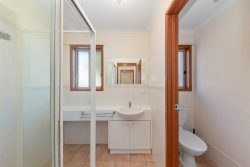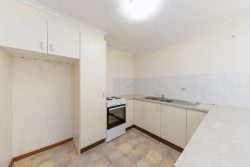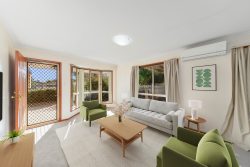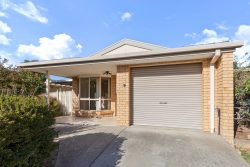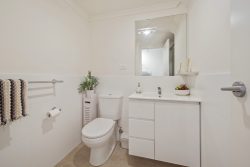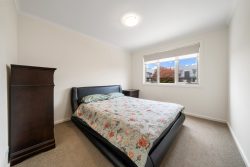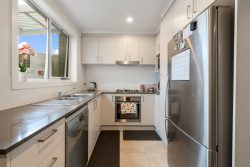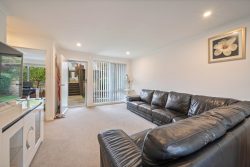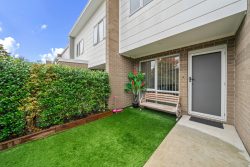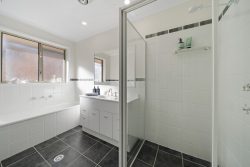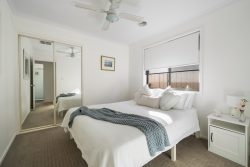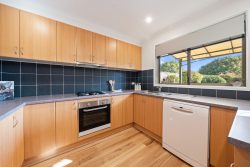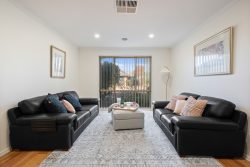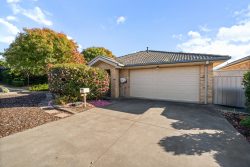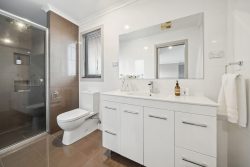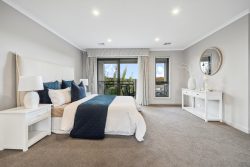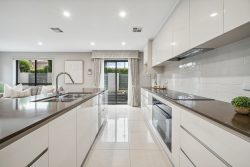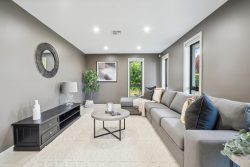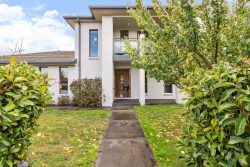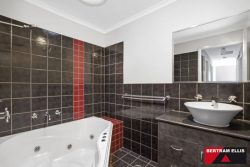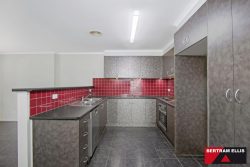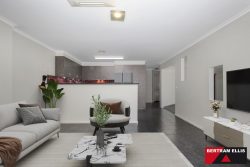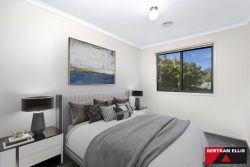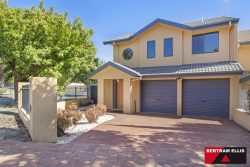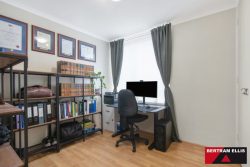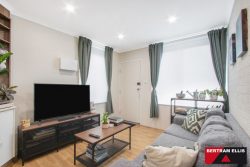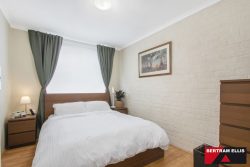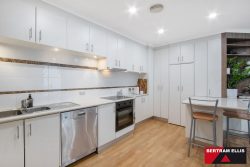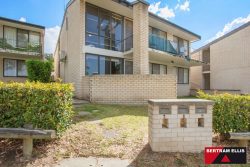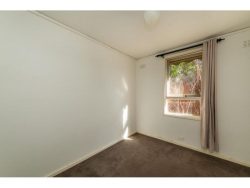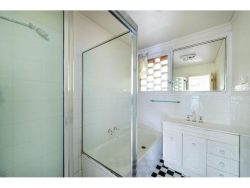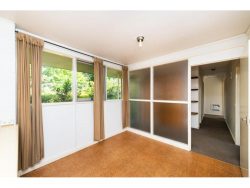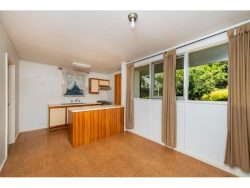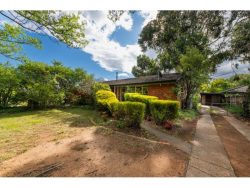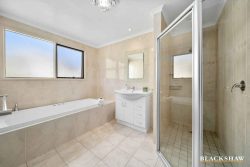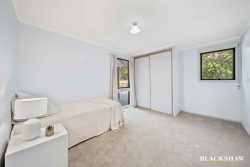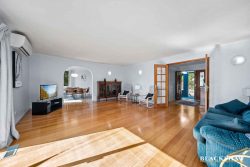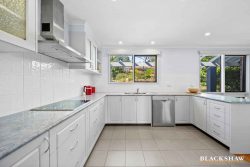9 Yali St, Taylor ACT 2914, Australia
Step into luxury at 9 Yali Street, Taylor, where there’s no compromise on style, space or high-end functionality.
A home built not to a budget but to exacting standards that has to been seen to be fully appreciated. The clean and crisp modern façade invites you in to take a look at what must surely be one of the most stunningly presented homes available in the region.
The house-proud owners selected the block then lovingly designed and built this home which is not even 1 year old, meaning it has incorporated the latest technology and highest quality of inclusions from the top to the bottom.
An entertainer’s dream both indoor and outdoor, there are even 2 main bedrooms to select from, each with its own walk in robe and custom ensuite, wow. All of this positioned in a quiet part of the Suburb on a wonderfully situated, level block siding onto reserve to the North allowing the sun to stream in all year round.
To get a copy of the digital brochure containing more info on the home, an explanation of our friendly sales campaign and the full marketing contract along with a solicitor who can review it for free, please send us an email and note your full name and mobile number and it will be automatically sent to you immediately.
Features Overview:
-North facing aspect over reserve offering tranquil views from the entire house
-Fully single level floorplan and completely free-standing, separate title home
-High ceilings & double-glazed windows and custom doors throughout with ultra-high 4.2m ceilings in the main living area
-13KW, 3 phase solar system, 3 phase 32 AMP power to charge an EV (no more electricity bills)
-Located in the quieter part of the Taylor on a flat block, minutes stroll to sport grounds, playgrounds, ponds and Margaret Hendry School, future BAPS temple which is opposite Devenish St park.
-Flexible settlement options available if you have another property you want, or need, to sell
The Numbers (approx):
-Living area: 214 m²
-Alfresco: 12m2
– Porch: 6m2
– Garage: 39 m²
-Land size: 498m2
-Age: less than 1 year (building completed October 2021)
-General rates: $1,637 p.a.
-Water & sewerage rates: $672 p.a.
-Land tax (investors only): $1,997 p.a.
-Conservative rental estimate (unfurnished): $980/wk
-EER (Energy Efficiency Rating): 6 stars
Inside:
-Extra-large (2.34m) feature front door with keyless entry
-Feature lighting throughout – Tri colour LED lights with Clipsal iconic series switches
– Hybrid, engineered floating timber-look flooring throughout
– NBN connected with FTTP
-Daikin, 20 KW ducted air conditioning system – 5 zones
-High quality window treatments throughout with privacy curtains, roller blinds and block out curtains in all bedrooms
-Home automation with Control4 done by Hills Automation Sydney
-Tablet and smart phone control of the house including TV, CCTV, front door lock, video intercom for guests and most commonly used lights such as lounge room, garage, alfresco, family/dining room, kitchen, main bedroom
– Large, segregated formal lounge at front of the home with floor to ceiling windows on 2 sides, 3 types of lighting options
-Expansive open-plan family and dining space in middle of home with 4.2m high raked ceilings, Lopi 6015 gas fireplace (remote operated), bar with custom ‘leather finish’ stone top, built in shelving, storage and drinks fridge, built in smart TV (decluttered with no cables or additional devices required)
– Spectacular open-plan kitchen with 40mm ‘leather finish’ stone benchtop on island bench, Bosch 900mm 6 burner gas cooktop, Bosch series 8 fully integrated dishwasher, Bosch 900mm series 4 oven, Falmec 900mm undermount rangehood, built in microwave, sink mixer tapware (pull out), mirrored splashback, double bowl sink, ample storage cupboards and soft close draws
– Butlers pantry behind sliding cavity door with additional bench and storage plus Zip filter tap in pantry, Clark Cellini 458mm single round bowl sink with Phoenix vivid sink mixer
-Main bedroom features North aspect over reserve, directional lighting, walk in robe and an ensuite with floating vanity offering dual sinks and stone tops, mirrored storage above, toilet, 10mm frameless shower screen with rain-style showerhead and high quality, floor to ceiling Italian tiles, no walls are shared with other bedrooms
– 2nd bedroom has built in photo frame Samsung TV with custom trim, built in desk and/or makeup preparation area, walk-through wardrobe into the second ensuite with floating vanity offering dual sinks and stone tops, mirrored storage above, large shower with 10mm frameless shower screen, toilet and herring bone design full-height tiling, no walls are shared with other bedrooms
-Main bathroom located at the rear of the home features full-sized bath, corner shower with 10mm frameless screens, with floating vanity offering dual sinks and stone tops, mirrored storage above, separate toilet room next door
– Laundry with built-in sink, 40mm stone bench and ample storage over, under-bench space for washing machine and dryer, full wall linen cupboard, external access to clothesline
-Bedrooms 3 and 4 at the rear of the home both have sliding door, mirrored, built in robes with shelving and hanging space
-All 3 bathrooms have a Solace 4-in-1 by Brilliant.Ceiling mounted unit offering light, fan, exhaust and heat element with 2 heat settings.
-In main living area the tall accent windows have remote operated roller blinds
Outside:
-Low maintenance grounds comprising artificial turf and garden beds with dripper irrigation installed
-Stratco EZI slat aluminium fencing with brick pier enclosing the courtyard
-Tiled alfresco entertaining space opening off the living areas with lighting, power points, gas bayonet and ceiling fan
-Open, paved entertaining area
-Tiled porch at front of home with feature lighting
-Double garage has remote entry, internal access, lockable rear door and epoxy flooring plus sliding door storage at rear
-E-vehicle capable outlet
